Idées déco de bureaux noirs avec un mur marron
Trier par :
Budget
Trier par:Populaires du jour
1 - 20 sur 567 photos
1 sur 3
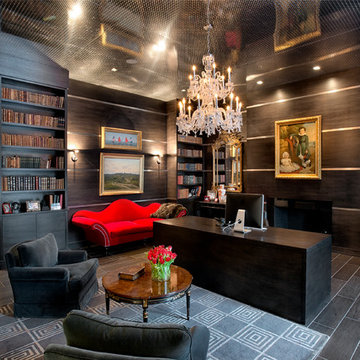
Cette image montre un grand bureau bohème avec un mur marron, parquet foncé, une cheminée standard, un bureau indépendant et un sol marron.
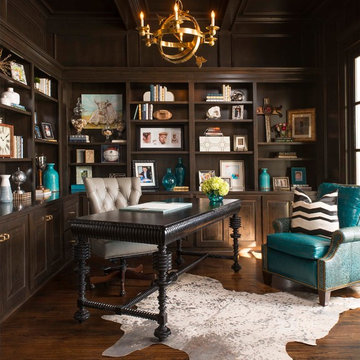
Dan Piassick
Inspiration pour un bureau traditionnel avec un mur marron, parquet foncé, un bureau indépendant et un sol marron.
Inspiration pour un bureau traditionnel avec un mur marron, parquet foncé, un bureau indépendant et un sol marron.

Réalisation d'un très grand bureau victorien avec une bibliothèque ou un coin lecture, un mur marron, moquette, une cheminée standard, un manteau de cheminée en carrelage, un bureau indépendant et un sol gris.

Library area at the Park Chateau.
Inspiration pour un grand bureau traditionnel avec une bibliothèque ou un coin lecture, un mur marron, un sol en carrelage de céramique, une cheminée standard, un manteau de cheminée en pierre, un bureau indépendant et un sol blanc.
Inspiration pour un grand bureau traditionnel avec une bibliothèque ou un coin lecture, un mur marron, un sol en carrelage de céramique, une cheminée standard, un manteau de cheminée en pierre, un bureau indépendant et un sol blanc.
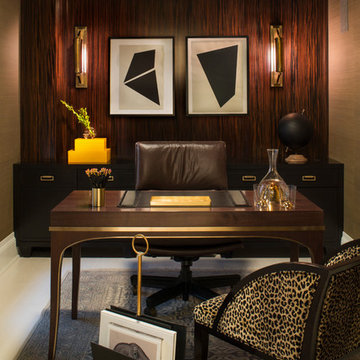
Interiors by SFA Design Photography by Meghan Beierle-O'Brien
Idées déco pour un bureau contemporain de taille moyenne avec un bureau indépendant, un mur marron, un sol en carrelage de porcelaine, aucune cheminée et un sol blanc.
Idées déco pour un bureau contemporain de taille moyenne avec un bureau indépendant, un mur marron, un sol en carrelage de porcelaine, aucune cheminée et un sol blanc.

Builder: J. Peterson Homes
Interior Designer: Francesca Owens
Photographers: Ashley Avila Photography, Bill Hebert, & FulView
Capped by a picturesque double chimney and distinguished by its distinctive roof lines and patterned brick, stone and siding, Rookwood draws inspiration from Tudor and Shingle styles, two of the world’s most enduring architectural forms. Popular from about 1890 through 1940, Tudor is characterized by steeply pitched roofs, massive chimneys, tall narrow casement windows and decorative half-timbering. Shingle’s hallmarks include shingled walls, an asymmetrical façade, intersecting cross gables and extensive porches. A masterpiece of wood and stone, there is nothing ordinary about Rookwood, which combines the best of both worlds.
Once inside the foyer, the 3,500-square foot main level opens with a 27-foot central living room with natural fireplace. Nearby is a large kitchen featuring an extended island, hearth room and butler’s pantry with an adjacent formal dining space near the front of the house. Also featured is a sun room and spacious study, both perfect for relaxing, as well as two nearby garages that add up to almost 1,500 square foot of space. A large master suite with bath and walk-in closet which dominates the 2,700-square foot second level which also includes three additional family bedrooms, a convenient laundry and a flexible 580-square-foot bonus space. Downstairs, the lower level boasts approximately 1,000 more square feet of finished space, including a recreation room, guest suite and additional storage.
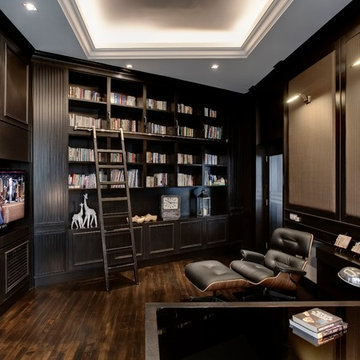
Alan Lee
Cette image montre un bureau design avec un mur marron, parquet foncé et aucune cheminée.
Cette image montre un bureau design avec un mur marron, parquet foncé et aucune cheminée.
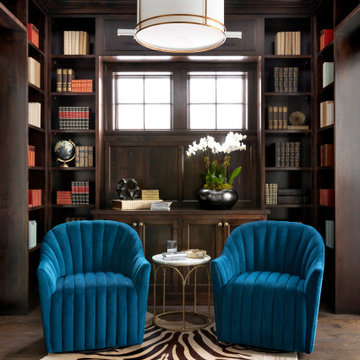
Idée de décoration pour un bureau design de taille moyenne avec un mur marron, parquet foncé, aucune cheminée, un bureau indépendant et un sol marron.
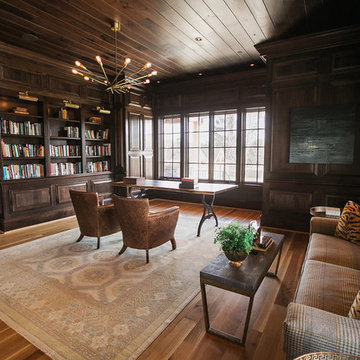
Cette image montre un bureau traditionnel de taille moyenne avec un mur marron, un sol en bois brun, aucune cheminée et un sol marron.
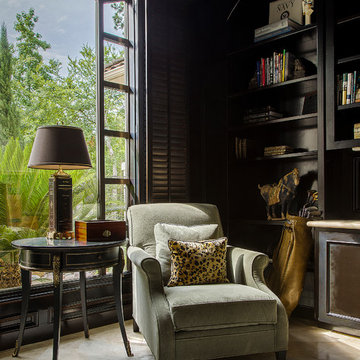
This cozy reading space dramatically changed when the cabinetry was stained a dark ebony from a light beech color. It instantly became the perfect spot to curl up and read a book with a beautiful view to the outside. A cow hide rug under some soft velvet chairs mixed with the warm dark walls create the perfect sanctuary.
Erika Barczak, By Design Interiors Inc.
Photo Credit: Daniel Angulo www.danielangulo.com
Builder: Kichi Creek Builders
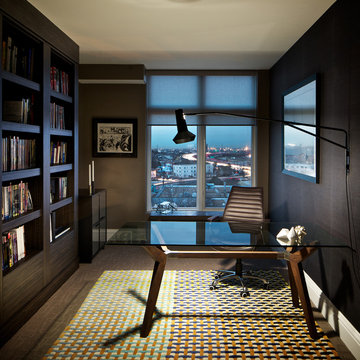
Location: Denver, CO, USA
THE CHALLENGE: Transform an outdated, uninspired condo into a unique, forward thinking home, while dealing with a limited capacity to remodel due to the buildings’ high-rise architectural restrictions.
THE SOLUTION: Warm wood clad walls were added throughout the home, creating architectural interest, as well as a sense of unity. Soft, textured furnishing was selected to elevate the home’s sophistication, while attention to layout and detail ensures its functionality.
Dado Interior Design
DAVID LAUER PHOTOGRAPHY
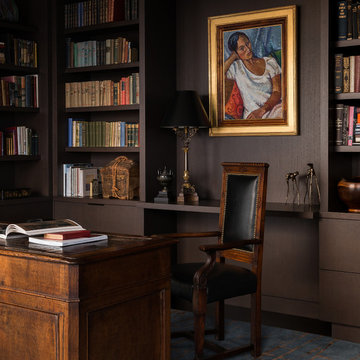
Photo by: Haris Kenjar
Exemple d'un bureau tendance avec une bibliothèque ou un coin lecture, un mur marron, moquette, un bureau indépendant et un sol multicolore.
Exemple d'un bureau tendance avec une bibliothèque ou un coin lecture, un mur marron, moquette, un bureau indépendant et un sol multicolore.

This Boulder, Colorado client was looking for a way to have plantation shutters without covering the existing trim. Typically shutters are installed with frames and pre-installed hinges.
Flatiron Window Fashions installed direct mount shutters to allowing the shutter panels to blend into the existing trim work detail.
These shutter panels show 3 1/2" louvers, add-on invisible tilt feature, and centered divider rails. Panels with astragal closure and wide single panels.
Call today to estimate your project with a plantation shutter specialist. 303-895-8282
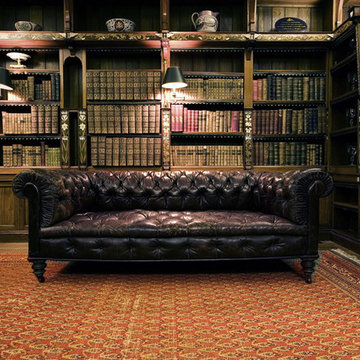
Aménagement d'un bureau classique de taille moyenne avec une bibliothèque ou un coin lecture, un mur marron, parquet foncé, aucune cheminée, un bureau indépendant et un sol marron.
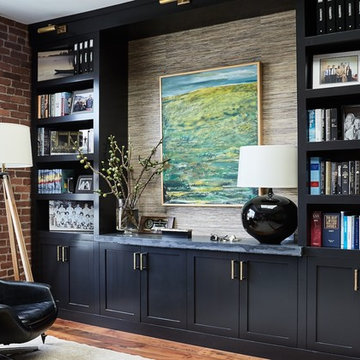
Matt Sartain Photography
Idées déco pour un bureau industriel avec un sol en bois brun, un bureau indépendant, un sol marron et un mur marron.
Idées déco pour un bureau industriel avec un sol en bois brun, un bureau indépendant, un sol marron et un mur marron.
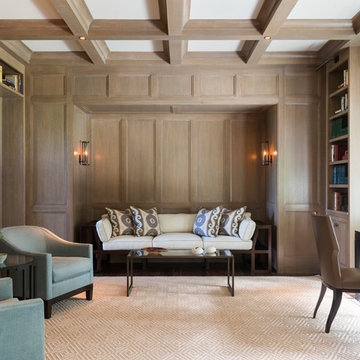
Exemple d'un grand bureau chic avec un sol en bois brun, un bureau indépendant, un mur marron, aucune cheminée et un sol marron.

Idées déco pour un grand bureau classique avec un mur marron, parquet foncé, une cheminée standard, un manteau de cheminée en pierre, un bureau intégré et un sol marron.
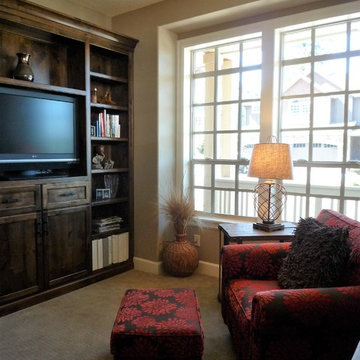
You enter this den going through french doors, so I had the door moved over slightly to allow room for a custom desk to the right of the door and to the left of this door I designed this custom entertainment center with a walnut finish.

The master suite includes a private library freshly paneled in crotch mahogany. Heavy draperies are 19th-century French tapestry panels. The formal fringed sofa is Stark's Old World line and is upholstered in Stark fabric. The desk, purchased at auction, is chinoiserie on buried walnut.
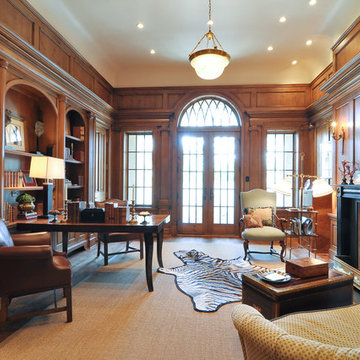
Aménagement d'un grand bureau classique avec un mur marron, un sol en bois brun, une cheminée standard, un bureau indépendant et un manteau de cheminée en bois.
Idées déco de bureaux noirs avec un mur marron
1