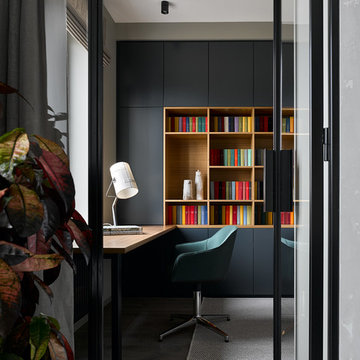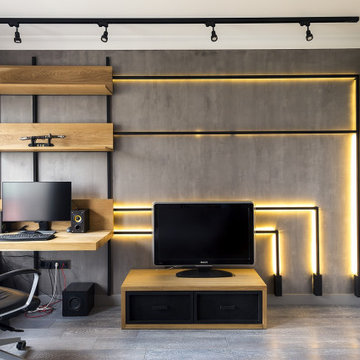Idées déco de bureaux noirs avec un sol gris
Trier par :
Budget
Trier par:Populaires du jour
1 - 20 sur 438 photos
1 sur 3

"Dramatically positioned along Pelican Crest's prized front row, this Newport Coast House presents a refreshing modern aesthetic rarely available in the community. A comprehensive $6M renovation completed in December 2017 appointed the home with an assortment of sophisticated design elements, including white oak & travertine flooring, light fixtures & chandeliers by Apparatus & Ladies & Gentlemen, & SubZero appliances throughout. The home's unique orientation offers the region's best view perspective, encompassing the ocean, Catalina Island, Harbor, city lights, Palos Verdes, Pelican Hill Golf Course, & crashing waves. The eminently liveable floorplan spans 3 levels and is host to 5 bedroom suites, open social spaces, home office (possible 6th bedroom) with views & balcony, temperature-controlled wine and cigar room, home spa with heated floors, a steam room, and quick-fill tub, home gym, & chic master suite with frameless, stand-alone shower, his & hers closets, & sprawling ocean views. The rear yard is an entertainer's paradise with infinity-edge pool & spa, fireplace, built-in BBQ, putting green, lawn, and covered outdoor dining area. An 8-car subterranean garage & fully integrated Savant system complete this one of-a-kind residence. Residents of Pelican Crest enjoy 24/7 guard-gated patrolled security, swim, tennis & playground amenities of the Newport Coast Community Center & close proximity to the pristine beaches, world-class shopping & dining, & John Wayne Airport." via Cain Group / Pacific Sotheby's International Realty
Photo: Sam Frost

Cette photo montre un bureau chic de taille moyenne avec un bureau indépendant, un mur gris, un sol en vinyl, aucune cheminée et un sol gris.

Design: Three Salt Design Co.
Photography: Lauren Pressey
Inspiration pour un petit bureau design avec moquette, un bureau indépendant, un mur blanc et un sol gris.
Inspiration pour un petit bureau design avec moquette, un bureau indépendant, un mur blanc et un sol gris.

A long time ago, in a galaxy far, far away…
A returning client wished to create an office environment that would refuel his childhood and current passion: Star Wars. Creating exhibit-style surroundings to incorporate iconic elements from the epic franchise was key to the success for this home office.
A life-sized statue of Harrison Ford’s character Han Solo, a longstanding piece of the homeowner’s collection, is now featured in a custom glass display case is the room’s focal point. The glowing backlit pattern behind the statue is a reference to the floor design shown in the scene featuring Han being frozen in carbonite.
The command center is surrounded by iconic patterns custom-designed in backlit laser-cut metal panels. The exquisite millwork around the room was refinished, and porcelain floor slabs were cut in a pattern to resemble the chess table found on the legendary spaceship Millennium Falcon. A metal-clad fireplace with a hidden television mounting system, an iridescent ceiling treatment, wall coverings designed to add depth, a custom-designed desk made by a local artist, and an Italian rocker chair that appears to be from a galaxy, far, far, away... are all design elements that complete this once-in-a-galaxy home office that would make any Jedi proud.
Photo Credit: David Duncan Livingston
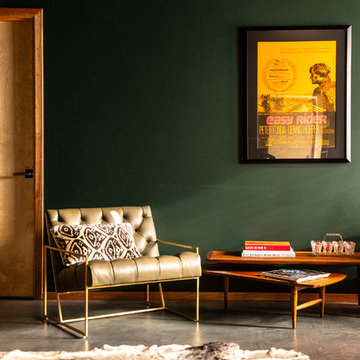
Idée de décoration pour un bureau design de taille moyenne avec un mur vert, sol en béton ciré et un sol gris.

The stylish home office has a distressed white oak flooring with grey staining and a contemporary fireplace with wood surround.
Aménagement d'un grand bureau classique avec une cheminée standard, un manteau de cheminée en bois, un bureau indépendant, un mur beige, parquet clair et un sol gris.
Aménagement d'un grand bureau classique avec une cheminée standard, un manteau de cheminée en bois, un bureau indépendant, un mur beige, parquet clair et un sol gris.
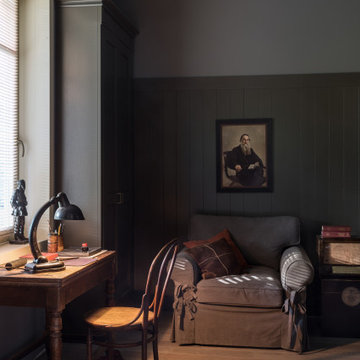
Idées déco pour un petit bureau campagne avec un mur gris, un sol en bois brun, un sol gris et du lambris de bois.

The interior of the studio features space for working, hanging out, and a small loft for catnaps.
Cette photo montre un petit bureau industriel de type studio avec un mur multicolore, un sol en ardoise, un bureau indépendant, un sol gris, un plafond en bois et un mur en parement de brique.
Cette photo montre un petit bureau industriel de type studio avec un mur multicolore, un sol en ardoise, un bureau indépendant, un sol gris, un plafond en bois et un mur en parement de brique.
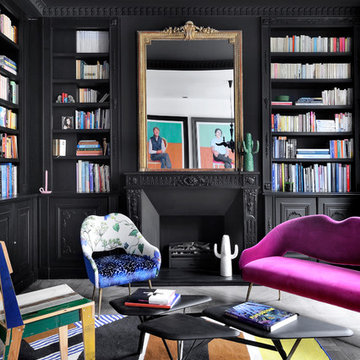
Frenchie Cristogatin
Cette image montre un bureau bohème de taille moyenne avec une bibliothèque ou un coin lecture, un mur noir, une cheminée standard, un manteau de cheminée en métal et un sol gris.
Cette image montre un bureau bohème de taille moyenne avec une bibliothèque ou un coin lecture, un mur noir, une cheminée standard, un manteau de cheminée en métal et un sol gris.
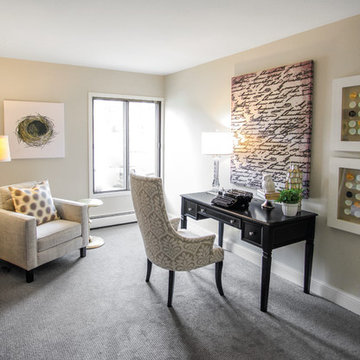
Jenna & Lauren Weiler
Réalisation d'un bureau tradition de taille moyenne avec une bibliothèque ou un coin lecture, moquette, aucune cheminée, un bureau indépendant, un sol gris et un mur gris.
Réalisation d'un bureau tradition de taille moyenne avec une bibliothèque ou un coin lecture, moquette, aucune cheminée, un bureau indépendant, un sol gris et un mur gris.
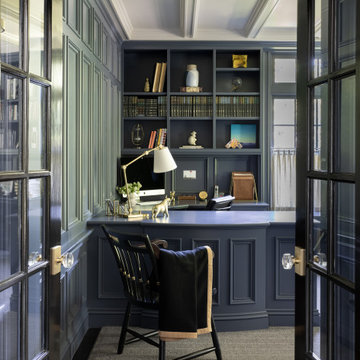
Photography by Michael J. Lee Photography
Exemple d'un bureau chic de taille moyenne avec un mur bleu, moquette, un bureau intégré, un sol gris, un plafond à caissons et du lambris.
Exemple d'un bureau chic de taille moyenne avec un mur bleu, moquette, un bureau intégré, un sol gris, un plafond à caissons et du lambris.
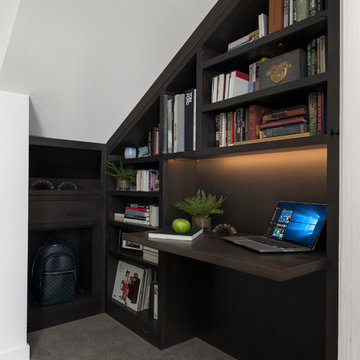
Inspiration pour un petit bureau design avec un mur blanc, moquette, aucune cheminée, un bureau intégré et un sol gris.
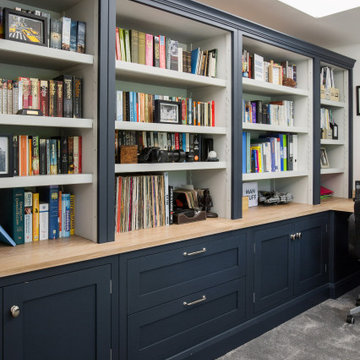
With a busy work schedule and two small children, the homeowners of this recently refurbished family home in Sevenoaks, Kent, commissioned Burlanes to design and create an open plan, organised home office space, that is productive, practical and good looking. Burlanes were also commissioned to create a storage solution for the family's coats, shoes and bags in the entrance hallway.
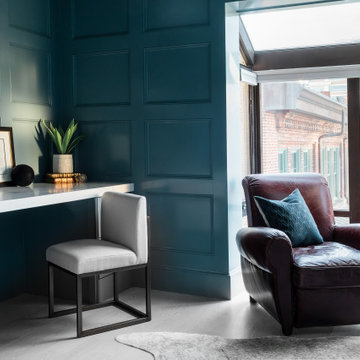
European Fine Paints High Gloss Blue Paint, Custom wall paneling, custom desk. CB2 Decorative accessories, Loloi Canyon faux fur area Rug.
Design Principal: Justene Spaulding
Junior Designer: Keegan Espinola
Photography: Joyelle West

Réalisation d'un bureau minimaliste avec sol en béton ciré, un bureau indépendant et un sol gris.
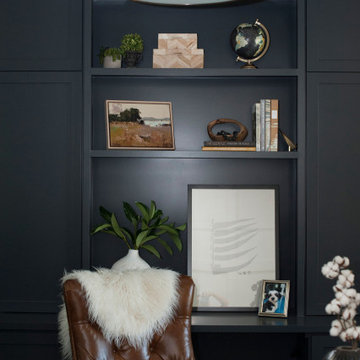
Cette photo montre un petit bureau chic avec un mur blanc, un sol en carrelage de céramique, un bureau indépendant, un sol gris et boiseries.
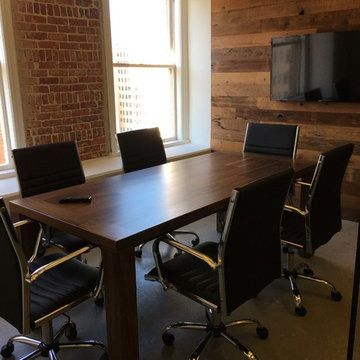
Réalisation d'un bureau design de taille moyenne avec sol en béton ciré, un bureau indépendant et un sol gris.
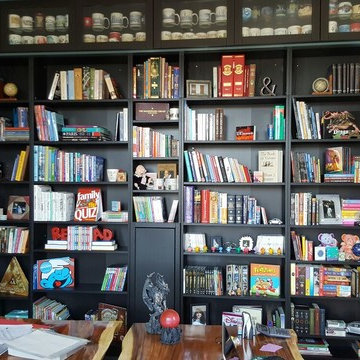
Real Acacia wood Writing Table
Huge Wall to Wall Storage for Books and Personal Items
Large Windows for Natural Light
Inspiration pour un bureau traditionnel de taille moyenne avec une bibliothèque ou un coin lecture, un mur gris, moquette, aucune cheminée, un bureau indépendant et un sol gris.
Inspiration pour un bureau traditionnel de taille moyenne avec une bibliothèque ou un coin lecture, un mur gris, moquette, aucune cheminée, un bureau indépendant et un sol gris.
Idées déco de bureaux noirs avec un sol gris
1
