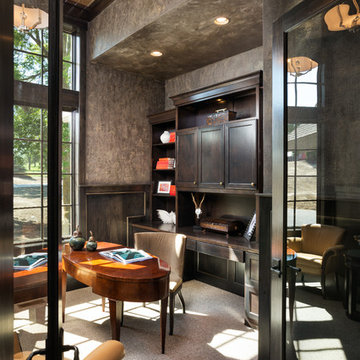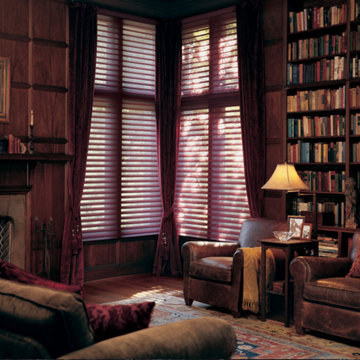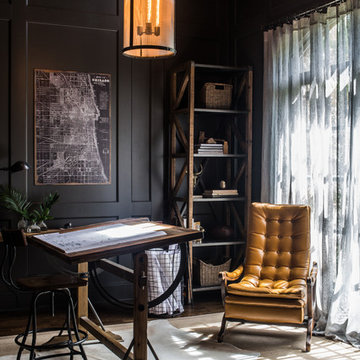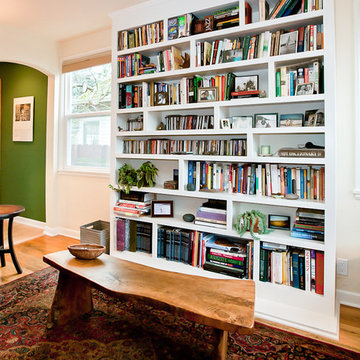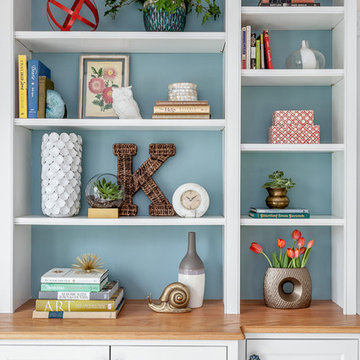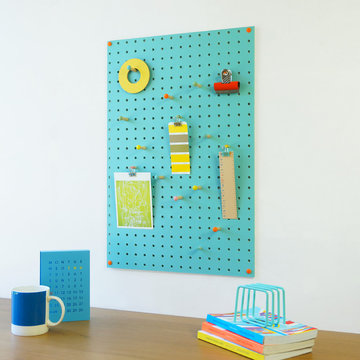Idées déco de bureaux noirs, turquoises
Trier par :
Budget
Trier par:Populaires du jour
61 - 80 sur 25 790 photos
1 sur 3
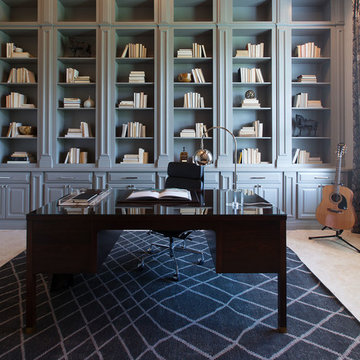
Cette image montre un grand bureau traditionnel avec une bibliothèque ou un coin lecture et un bureau indépendant.
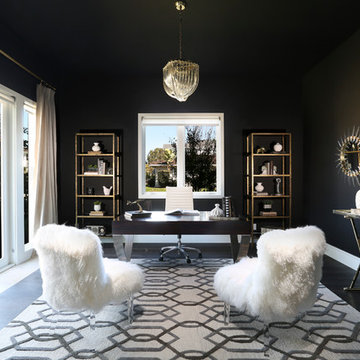
Photo by Peter Tran, Icons Photography
Exemple d'un bureau moderne de taille moyenne avec un mur noir et un bureau indépendant.
Exemple d'un bureau moderne de taille moyenne avec un mur noir et un bureau indépendant.

All photos courtesy of Havenly.
Full article here: http://blog.havenly.com/design-story-amys-600-square-feet-of-eclectic-modern-charm/
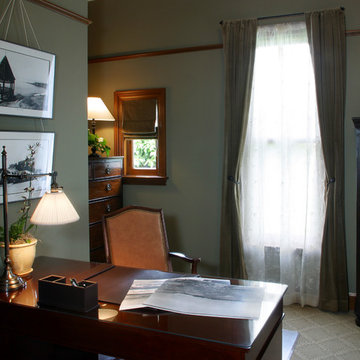
photo by Aidin Mariscal
Idée de décoration pour un bureau victorien de taille moyenne avec un mur vert, moquette, un bureau indépendant et un sol beige.
Idée de décoration pour un bureau victorien de taille moyenne avec un mur vert, moquette, un bureau indépendant et un sol beige.
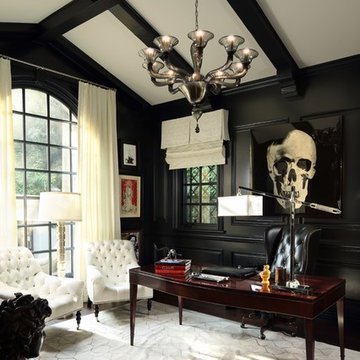
Inspiration pour un grand bureau victorien avec un mur noir, parquet foncé, aucune cheminée, un bureau indépendant et un sol marron.
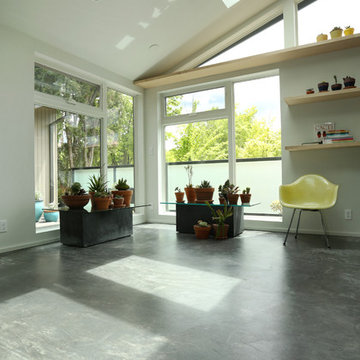
Tall ceilings and long lines create a clean and peaceful master suite addition and home office. Design by Anne De Wolf. Photo by Photo Art Portraits.
Idée de décoration pour un grand bureau vintage avec un mur blanc et sol en béton ciré.
Idée de décoration pour un grand bureau vintage avec un mur blanc et sol en béton ciré.

Builder: J. Peterson Homes
Interior Designer: Francesca Owens
Photographers: Ashley Avila Photography, Bill Hebert, & FulView
Capped by a picturesque double chimney and distinguished by its distinctive roof lines and patterned brick, stone and siding, Rookwood draws inspiration from Tudor and Shingle styles, two of the world’s most enduring architectural forms. Popular from about 1890 through 1940, Tudor is characterized by steeply pitched roofs, massive chimneys, tall narrow casement windows and decorative half-timbering. Shingle’s hallmarks include shingled walls, an asymmetrical façade, intersecting cross gables and extensive porches. A masterpiece of wood and stone, there is nothing ordinary about Rookwood, which combines the best of both worlds.
Once inside the foyer, the 3,500-square foot main level opens with a 27-foot central living room with natural fireplace. Nearby is a large kitchen featuring an extended island, hearth room and butler’s pantry with an adjacent formal dining space near the front of the house. Also featured is a sun room and spacious study, both perfect for relaxing, as well as two nearby garages that add up to almost 1,500 square foot of space. A large master suite with bath and walk-in closet which dominates the 2,700-square foot second level which also includes three additional family bedrooms, a convenient laundry and a flexible 580-square-foot bonus space. Downstairs, the lower level boasts approximately 1,000 more square feet of finished space, including a recreation room, guest suite and additional storage.
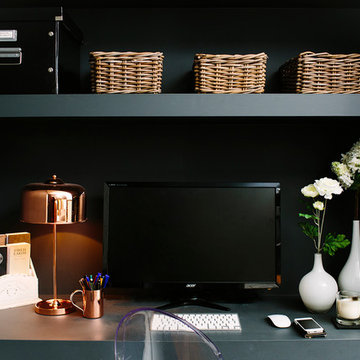
Built in shelves has provided the perfect necessity for any study room. Styled with copper accents, faux flowers and three seagrass storage basket.
Inspiration pour un bureau.
Inspiration pour un bureau.
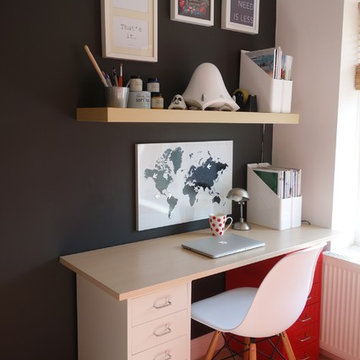
Making Spaces
Exemple d'un petit bureau tendance avec un mur noir, moquette et un bureau indépendant.
Exemple d'un petit bureau tendance avec un mur noir, moquette et un bureau indépendant.

Alex Wilson
Cette image montre un bureau victorien avec un mur bleu, un sol en bois brun, une cheminée standard et une bibliothèque ou un coin lecture.
Cette image montre un bureau victorien avec un mur bleu, un sol en bois brun, une cheminée standard et une bibliothèque ou un coin lecture.

A nook with a comfortable, sophisticated daybed in your study gives you a place to get inspiration and also doubles as a guest room. See in Bluffview, a Dallas community.
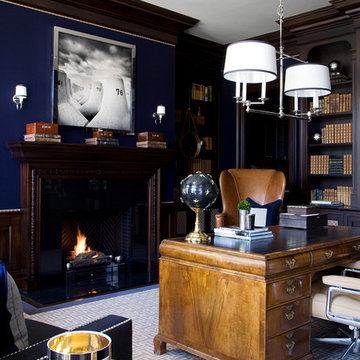
Masculine home office. Photographed by Don Freeman
Inspiration pour un grand bureau traditionnel avec une bibliothèque ou un coin lecture, un mur bleu, moquette, une cheminée standard, un manteau de cheminée en bois, un bureau indépendant et un sol beige.
Inspiration pour un grand bureau traditionnel avec une bibliothèque ou un coin lecture, un mur bleu, moquette, une cheminée standard, un manteau de cheminée en bois, un bureau indépendant et un sol beige.
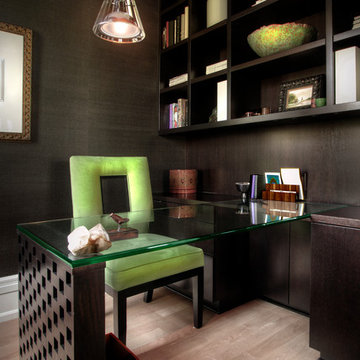
Inspiration pour un grand bureau design avec une bibliothèque ou un coin lecture, un mur noir, parquet clair, aucune cheminée et un bureau indépendant.
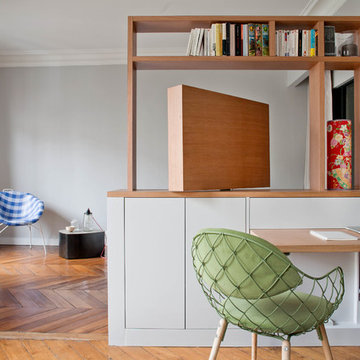
Olivier Chabaud
Idée de décoration pour un petit bureau design avec un mur gris, un sol en bois brun, un bureau intégré et un sol marron.
Idée de décoration pour un petit bureau design avec un mur gris, un sol en bois brun, un bureau intégré et un sol marron.
Idées déco de bureaux noirs, turquoises
4
