Idées déco de bureaux avec tous types de manteaux de cheminée
Trier par :
Budget
Trier par:Populaires du jour
1 - 20 sur 4 647 photos
1 sur 2

Cet appartement de 100 m2 situé dans le quartier de Beaubourg à Paris était anciennement une surface louée par une entreprise. Il ne présentait pas les caractéristiques d'un lieu de vie habitable.
Cette rénovation était un réel défi : D'une part, il fallait adapter le lieu et d'autre part allier l'esprit contemporain aux lignes classiques de l'haussmannien. C'est aujourd'hui un appartement chaleureux où le blanc domine, quelques pièces très foncées viennent apporter du contraste.
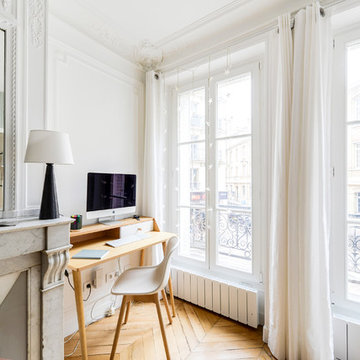
Exemple d'un bureau chic de taille moyenne avec parquet clair, une cheminée standard, un bureau indépendant, un sol marron, un mur gris et un manteau de cheminée en pierre.
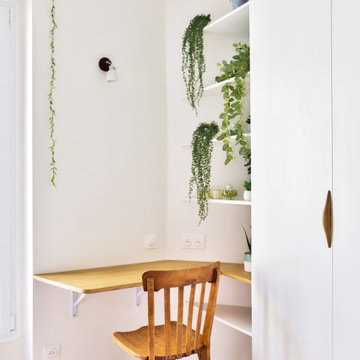
Le coin bureau bucolique en chêne massif.
Réalisation d'un bureau nordique de taille moyenne avec un mur blanc, parquet clair, aucune cheminée, un manteau de cheminée en bois et un bureau intégré.
Réalisation d'un bureau nordique de taille moyenne avec un mur blanc, parquet clair, aucune cheminée, un manteau de cheminée en bois et un bureau intégré.
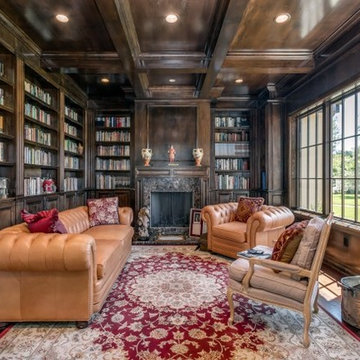
Custom Tudor in the Heart of Poway. Andersen E Series Clad. Windows add warmth, as well as the Mahogany Interior doors
Cette photo montre un bureau victorien de taille moyenne avec une bibliothèque ou un coin lecture, parquet foncé, une cheminée standard et un manteau de cheminée en pierre.
Cette photo montre un bureau victorien de taille moyenne avec une bibliothèque ou un coin lecture, parquet foncé, une cheminée standard et un manteau de cheminée en pierre.

Idées déco pour un grand bureau classique avec une bibliothèque ou un coin lecture, un mur bleu, parquet clair, une cheminée standard, un manteau de cheminée en bois, un bureau indépendant, un plafond à caissons et du lambris.
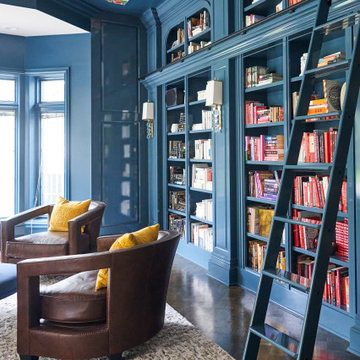
Inspiration pour un bureau traditionnel en bois de taille moyenne avec une bibliothèque ou un coin lecture, un mur bleu, parquet foncé, une cheminée standard, un manteau de cheminée en carrelage, un bureau indépendant, un sol marron et un plafond en papier peint.
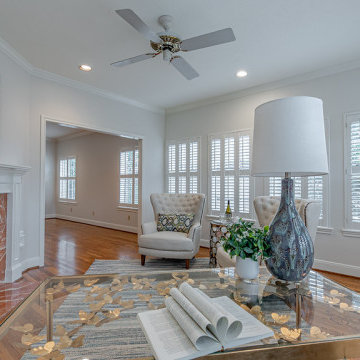
A classic patio home at the back of a gated enclave of three. Downstairs are gracious formal living,dining, open kitchen to breakfast bar and family room. All these rooms with natural light streaming through plantation shuttered windows to rich hardwood floors and high ceiling with crown moldings. Living and family rooms look to a broad shaded hardscape patio with easy care professional landscaping. Upstairs are four bedrooms, two with ensuite baths and two with adjoining Hollywood bath. One of these bedrooms is paneled and would make an ideal study, playroom or workout room. The extra large, east facing master bedroom has an adjoining sitting room/study, a large master bath and oversized his/her closets.
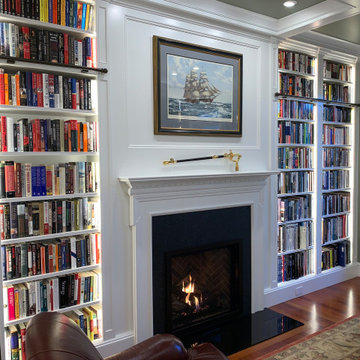
Inspiration pour un bureau traditionnel de taille moyenne avec une bibliothèque ou un coin lecture, un mur vert, un sol en bois brun, une cheminée standard, un manteau de cheminée en bois, un bureau indépendant, un sol orange, un plafond à caissons et du lambris.
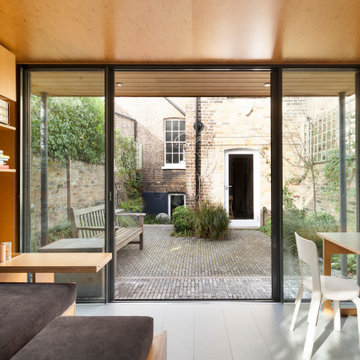
Ripplevale Grove is our monochrome and contemporary renovation and extension of a lovely little Georgian house in central Islington.
We worked with Paris-based design architects Lia Kiladis and Christine Ilex Beinemeier to delver a clean, timeless and modern design that maximises space in a small house, converting a tiny attic into a third bedroom and still finding space for two home offices - one of which is in a plywood clad garden studio.

Cette photo montre un bureau tendance de taille moyenne avec un mur blanc, un sol en carrelage de céramique, une cheminée standard, un manteau de cheminée en pierre, un bureau indépendant et un sol beige.
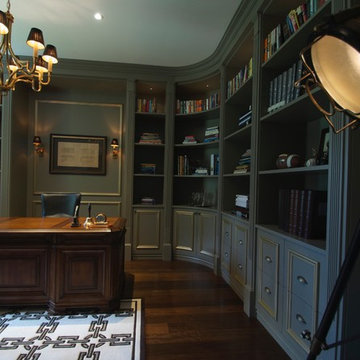
Idée de décoration pour un grand bureau tradition avec une bibliothèque ou un coin lecture, un mur gris, un sol en bois brun, une cheminée standard, un manteau de cheminée en bois et un bureau indépendant.
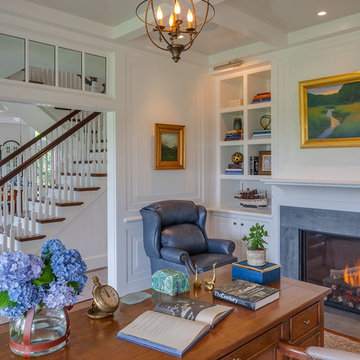
Custom coastal home on Cape Cod by Polhemus Savery DaSilva Architects Builders.
2018 BRICC AWARD (GOLD)
2018 PRISM AWARD (GOLD) //
Scope Of Work: Architecture, Construction //
Living Space: 7,005ft²
Photography: Brian Vanden Brink //
sitting room and fireplace.
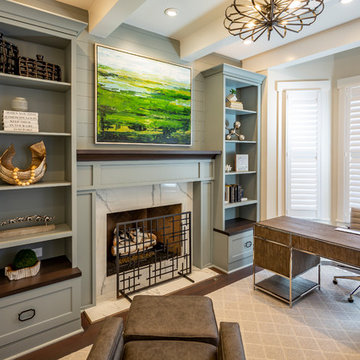
Cette photo montre un bureau chic de taille moyenne avec un mur gris, un sol en bois brun, une cheminée standard, un manteau de cheminée en pierre, un bureau indépendant et un sol marron.
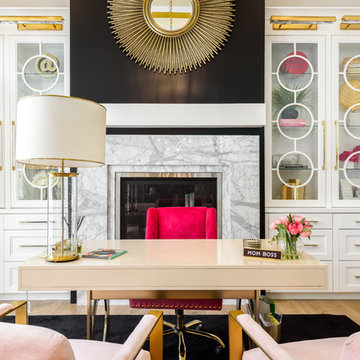
Aménagement d'un grand bureau classique avec un mur beige, parquet clair, une cheminée standard, un manteau de cheminée en pierre, un bureau indépendant et un sol beige.
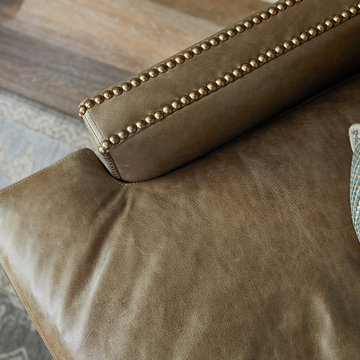
Ashley Avila
Cette photo montre un grand bureau chic avec une bibliothèque ou un coin lecture, un mur gris, un sol en bois brun, une cheminée standard, un manteau de cheminée en carrelage et un bureau indépendant.
Cette photo montre un grand bureau chic avec une bibliothèque ou un coin lecture, un mur gris, un sol en bois brun, une cheminée standard, un manteau de cheminée en carrelage et un bureau indépendant.
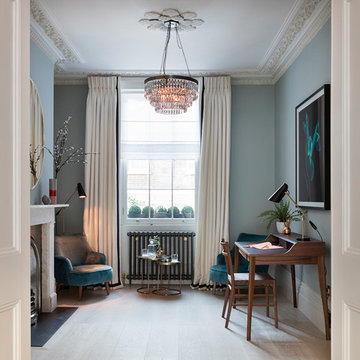
Nathalie Priem Photography
Cette image montre un bureau traditionnel de taille moyenne avec un mur bleu, parquet clair, une cheminée standard, un manteau de cheminée en pierre, un bureau indépendant et un sol beige.
Cette image montre un bureau traditionnel de taille moyenne avec un mur bleu, parquet clair, une cheminée standard, un manteau de cheminée en pierre, un bureau indépendant et un sol beige.
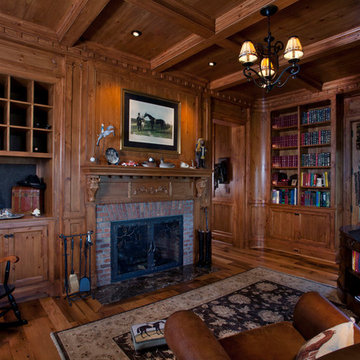
Home office with built-in bookcases, humidor, wine rack, and bar, a brick surround fireplace, and coffered ceiling.
Réalisation d'un grand bureau champêtre avec une bibliothèque ou un coin lecture, un mur marron, un sol en bois brun, une cheminée standard, un manteau de cheminée en brique et un bureau indépendant.
Réalisation d'un grand bureau champêtre avec une bibliothèque ou un coin lecture, un mur marron, un sol en bois brun, une cheminée standard, un manteau de cheminée en brique et un bureau indépendant.

Builder: J. Peterson Homes
Interior Designer: Francesca Owens
Photographers: Ashley Avila Photography, Bill Hebert, & FulView
Capped by a picturesque double chimney and distinguished by its distinctive roof lines and patterned brick, stone and siding, Rookwood draws inspiration from Tudor and Shingle styles, two of the world’s most enduring architectural forms. Popular from about 1890 through 1940, Tudor is characterized by steeply pitched roofs, massive chimneys, tall narrow casement windows and decorative half-timbering. Shingle’s hallmarks include shingled walls, an asymmetrical façade, intersecting cross gables and extensive porches. A masterpiece of wood and stone, there is nothing ordinary about Rookwood, which combines the best of both worlds.
Once inside the foyer, the 3,500-square foot main level opens with a 27-foot central living room with natural fireplace. Nearby is a large kitchen featuring an extended island, hearth room and butler’s pantry with an adjacent formal dining space near the front of the house. Also featured is a sun room and spacious study, both perfect for relaxing, as well as two nearby garages that add up to almost 1,500 square foot of space. A large master suite with bath and walk-in closet which dominates the 2,700-square foot second level which also includes three additional family bedrooms, a convenient laundry and a flexible 580-square-foot bonus space. Downstairs, the lower level boasts approximately 1,000 more square feet of finished space, including a recreation room, guest suite and additional storage.
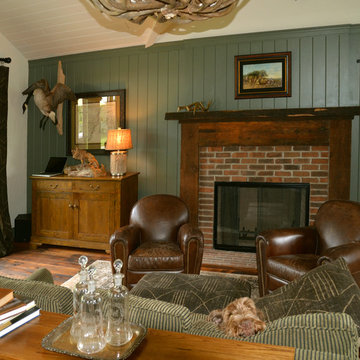
Cette image montre un grand bureau traditionnel avec un mur vert, un sol en bois brun, une cheminée standard, un manteau de cheminée en brique, un bureau indépendant et un sol marron.
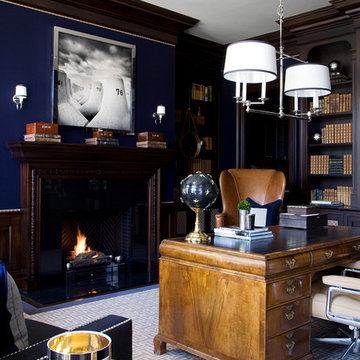
Masculine home office. Photographed by Don Freeman
Inspiration pour un grand bureau traditionnel avec une bibliothèque ou un coin lecture, un mur bleu, moquette, une cheminée standard, un manteau de cheminée en bois, un bureau indépendant et un sol beige.
Inspiration pour un grand bureau traditionnel avec une bibliothèque ou un coin lecture, un mur bleu, moquette, une cheminée standard, un manteau de cheminée en bois, un bureau indépendant et un sol beige.
Idées déco de bureaux avec tous types de manteaux de cheminée
1