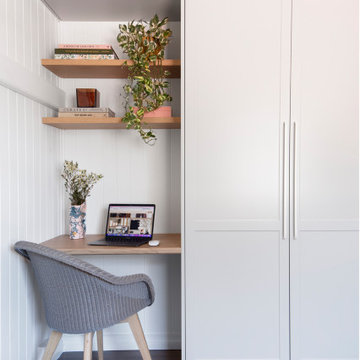Idées déco de bureaux
Trier par :
Budget
Trier par:Populaires du jour
121 - 140 sur 27 323 photos
1 sur 3
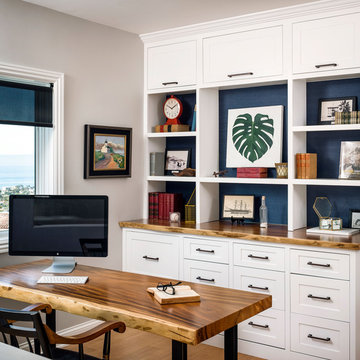
Photo courtesy of Chipper Hatter
Exemple d'un bureau bord de mer de taille moyenne avec un mur beige, parquet clair, un bureau indépendant et un sol beige.
Exemple d'un bureau bord de mer de taille moyenne avec un mur beige, parquet clair, un bureau indépendant et un sol beige.

Photography by Picture Perfect House
Inspiration pour un bureau urbain de taille moyenne avec un mur gris, un sol en bois brun, un bureau indépendant et un sol gris.
Inspiration pour un bureau urbain de taille moyenne avec un mur gris, un sol en bois brun, un bureau indépendant et un sol gris.
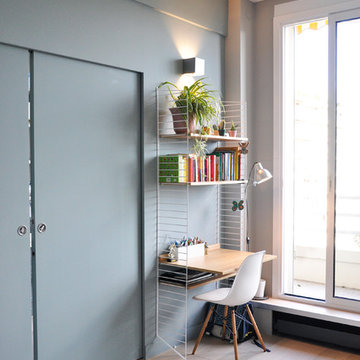
Joanna Zielinska
Idées déco pour un petit bureau contemporain avec un mur bleu, parquet clair et un bureau indépendant.
Idées déco pour un petit bureau contemporain avec un mur bleu, parquet clair et un bureau indépendant.

The great room of the tiny house is the ultimate multi-purpose: living room, dining room, media room, guest bedroom, and yoga room. Lots of natural light brings the outside in and expand the feeling of space. Photo: Eileen Descallar Ringwald
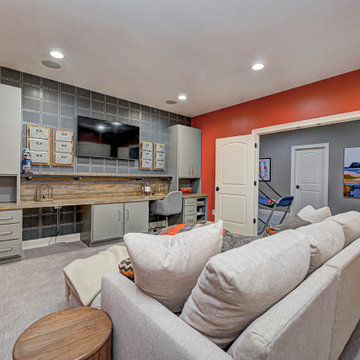
This home renovation project transformed unused, unfinished spaces into vibrant living areas. Each exudes elegance and sophistication, offering personalized design for unforgettable family moments.
In this spacious office oasis, every inch is devoted to productivity and comfort. From ample desk space to abundant storage, it's a haven for focused work. Plus, the plush sofa is perfect for moments of relaxation amidst productivity.
Project completed by Wendy Langston's Everything Home interior design firm, which serves Carmel, Zionsville, Fishers, Westfield, Noblesville, and Indianapolis.
For more about Everything Home, see here: https://everythinghomedesigns.com/
To learn more about this project, see here: https://everythinghomedesigns.com/portfolio/fishers-chic-family-home-renovation/
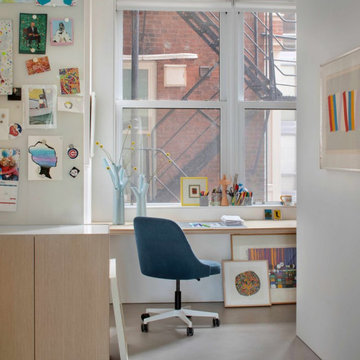
Experience urban sophistication meets artistic flair in this unique Chicago residence. Combining urban loft vibes with Beaux Arts elegance, it offers 7000 sq ft of modern luxury. Serene interiors, vibrant patterns, and panoramic views of Lake Michigan define this dreamy lakeside haven.
On the west side of the residence, an art studio looks out at a classic Chicago fire escape and the towering Gold Coast high-rises above.
---
Joe McGuire Design is an Aspen and Boulder interior design firm bringing a uniquely holistic approach to home interiors since 2005.
For more about Joe McGuire Design, see here: https://www.joemcguiredesign.com/
To learn more about this project, see here:
https://www.joemcguiredesign.com/lake-shore-drive
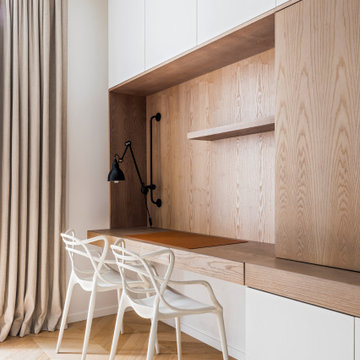
Photo : Romain Ricard
Idée de décoration pour un bureau de taille moyenne avec un mur blanc, parquet clair, aucune cheminée, un bureau intégré et un sol beige.
Idée de décoration pour un bureau de taille moyenne avec un mur blanc, parquet clair, aucune cheminée, un bureau intégré et un sol beige.
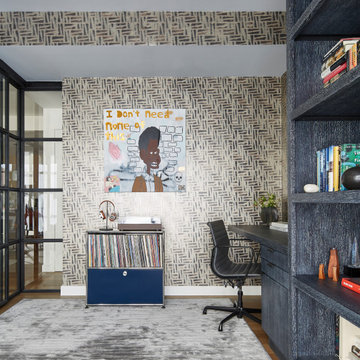
Statement wallpaper gives this glass enclosed home office a bold point of view
Idée de décoration pour un bureau design de taille moyenne avec une bibliothèque ou un coin lecture, un mur multicolore, un bureau intégré et du papier peint.
Idée de décoration pour un bureau design de taille moyenne avec une bibliothèque ou un coin lecture, un mur multicolore, un bureau intégré et du papier peint.
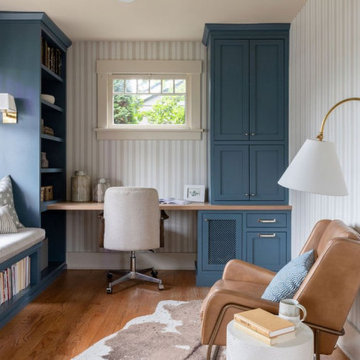
When our client came to us, she was stumped with how to turn her small living room into a cozy, useable family room. The living room and dining room blended together in a long and skinny open concept floor plan. It was difficult for our client to find furniture that fit the space well. It also left an awkward space between the living and dining areas that she didn’t know what to do with. She also needed help reimagining her office, which is situated right off the entry. She needed an eye-catching yet functional space to work from home.
In the living room, we reimagined the fireplace surround and added built-ins so she and her family could store their large record collection, games, and books. We did a custom sofa to ensure it fits the space and maximized the seating. We added texture and pattern through accessories and balanced the sofa with two warm leather chairs. We updated the dining room furniture and added a little seating area to help connect the spaces. Now there is a permanent home for their record player and a cozy spot to curl up in when listening to music.
For the office, we decided to add a pop of color, so it contrasted well with the neutral living space. The office also needed built-ins for our client’s large cookbook collection and a desk where she and her sons could rotate between work, homework, and computer games. We decided to add a bench seat to maximize space below the window and a lounge chair for additional seating.
Project designed by interior design studio Kimberlee Marie Interiors. They serve the Seattle metro area including Seattle, Bellevue, Kirkland, Medina, Clyde Hill, and Hunts Point.
For more about Kimberlee Marie Interiors, see here: https://www.kimberleemarie.com/
To learn more about this project, see here
https://www.kimberleemarie.com/greenlake-remodel

We transformed this barely used Sunroom into a fully functional home office because ...well, Covid. We opted for a dark and dramatic wall and ceiling color, BM Black Beauty, after learning about the homeowners love for all things equestrian. This moody color envelopes the space and we added texture with wood elements and brushed brass accents to shine against the black backdrop.
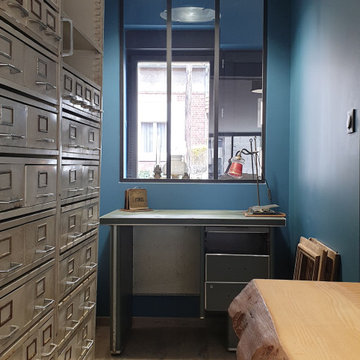
Un ancien bureau d'atelier avec une verrière de type industriel sous un éclairage d'atelier
Inspiration pour un petit bureau atelier traditionnel avec un mur bleu et un bureau indépendant.
Inspiration pour un petit bureau atelier traditionnel avec un mur bleu et un bureau indépendant.

When working from home, he wants to be surrounded by personal comforts and corporate functionality. For this avid book reader and collector, he wishes his office to be amongst his books. As an executive, he sought the same desk configuration that is in his corporate office, albeit a smaller version. The library office needed to be built exactly to his specifications and fit well within the home.
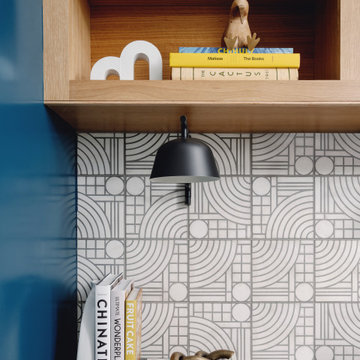
Our Austin studio decided to go bold with this project by ensuring that each space had a unique identity in the Mid-Century Modern style bathroom, butler's pantry, and mudroom. We covered the bathroom walls and flooring with stylish beige and yellow tile that was cleverly installed to look like two different patterns. The mint cabinet and pink vanity reflect the mid-century color palette. The stylish knobs and fittings add an extra splash of fun to the bathroom.
The butler's pantry is located right behind the kitchen and serves multiple functions like storage, a study area, and a bar. We went with a moody blue color for the cabinets and included a raw wood open shelf to give depth and warmth to the space. We went with some gorgeous artistic tiles that create a bold, intriguing look in the space.
In the mudroom, we used siding materials to create a shiplap effect to create warmth and texture – a homage to the classic Mid-Century Modern design. We used the same blue from the butler's pantry to create a cohesive effect. The large mint cabinets add a lighter touch to the space.
---
Project designed by the Atomic Ranch featured modern designers at Breathe Design Studio. From their Austin design studio, they serve an eclectic and accomplished nationwide clientele including in Palm Springs, LA, and the San Francisco Bay Area.
For more about Breathe Design Studio, see here: https://www.breathedesignstudio.com/
To learn more about this project, see here: https://www.breathedesignstudio.com/atomic-ranch

En esta casa pareada hemos reformado siguiendo criterios de eficiencia energética y sostenibilidad.
Aplicando soluciones para aislar el suelo, las paredes y el techo, además de puertas y ventanas. Así conseguimos que no se pierde frío o calor y se mantiene una temperatura agradable sin necesidad de aires acondicionados.
También hemos reciclado bigas, ladrillos y piedra original del edificio como elementos decorativos. La casa de Cobi es un ejemplo de bioarquitectura, eficiencia energética y de cómo podemos contribuir a revertir los efectos del cambio climático.
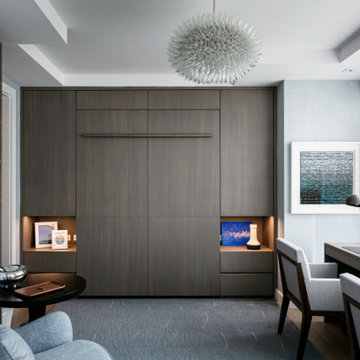
Our NYC studio designed this sleek city home for empty nesters who entertain regularly. This elegant home is all about mixing comfort and elegance with functionality and purpose. The living room is an elegant area with a comfortable sectional and chairs complemented with an artistic circular table and a neutral-hued rug. The kitchen is compact but functional. The dining room features minimal decor with a sleek table and chairs, a floating console, and abstract artwork flanked by metal and glass wall lights.
Our interior design team ensured there was enough room to accommodate visiting family and friends by using rooms and objects to serve a dual purpose. In addition to the calming-hued, elegant guest room, the study can also convert into a guest room with a state-of-the-art Murphy bed. The master bedroom and bathroom are bathed in luxury and comfort. The entire home is elevated with gorgeous textile and hand-blown glass sculptural artistic light pieces created by our custom lighting expert.
---
Project completed by New York interior design firm Betty Wasserman Art & Interiors, which serves New York City, as well as across the tri-state area and in The Hamptons.
---
For more about Betty Wasserman, click here: https://www.bettywasserman.com/
To learn more about this project, click here: https://www.bettywasserman.com/spaces/nyc-west-side-design-renovation/
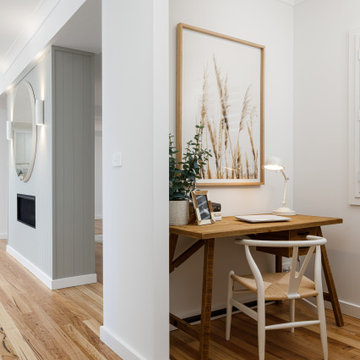
Cette image montre un petit bureau design avec un mur blanc, parquet clair et un bureau indépendant.
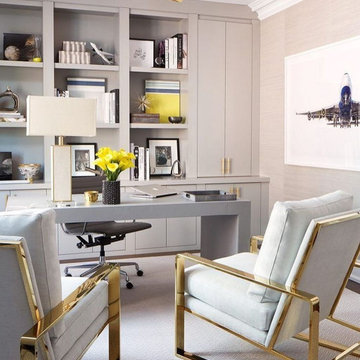
Designing Spaces that Fit for New Homeowners in Alpha Builder Group Homes in Austin, Texas and Jacksonville, Florida
The designs of the homes from Alpha Builders Group focus on the look and feel but do not forget about the comfort and efficiency. We make sure to look at every room in the house with the same care and attention to detail as we do to the important aspects of living in our homes on a day to day basis. It’s of utmost importance to have the best most Ergonomically designed home with full consideration of the Human Factor in each and every home we build.
The Design Team at Alpha Builders Group strongly implements Human Factor Design and Ergonomics in to every home. These are vital concerns for us in our home designs and finishes to understand people's needs especially when working from home in these times when working from home is essential. Having the best ergonomically designed office with proper lighting, well planned space, low volt access, and more are all of tremendous importance. It’s something we firmly believe in and incorporate in every design.
Our design team looks in to every square inch when it comes to the home, including office space with the perfect design layout. Alpha Builders Group understands the trends and styles as well as the accessibility of the home when building all our homes and we strongly believe in the use of natural light knowing how important natural light is for the state of mind. Clearly understanding Trends and Styles helps us be the best developer and builder of all our homes and condos in downtown Austin, Texas. Our homeowners are savvy buyers clearly understanding the Quality and Craftsmanship we put into all of our homes and condos alike.
You won’t just find this in our new Modern Homes on Tillery community being developed and nearing completion in East Austin, Texas, you’ll find this attention in every home we build. Human Factor Design and the focus on Ergonomics goes in to every design we work on.
We have had tremendous interest in our new Modern Homes on Tillery from the beginning and are selling quickly. We will likely sell out of this community fast, so don’t hesitate to buy your new home in East Austin, Texas or you may not have the chance.
Tillery Street in East Austin … Custom. Ergonomic. Home.
At Alpha Builders Group, we don’t sacrifice the quality we put in to building our homes and the speed with which they are selling is a telling sign that our homeowners really love what we are doing in Austin, Texas and Jacksonville, Florida and in all the communities we build. They love the quality of the craftsmanship and the amount of energy efficient features we put in the homes we build.
We are finishing homes in several locations including where we are nearing completion of our latest new homes at Modern Homes on Tillery. These homes are nearing completion, so don’t wait to get on the list of interested buyers. Or, contact us directly to help you with your new home needs. We take care of our Realtors, so be sure to bring your buyers by to discuss how we can help customize a home for them.
Move In NOW … Tillery Street in East Austin … Selling Quickly.
Alpha Builders Group’s homes are truly the most beautiful new modern homes with an amazing number of special details and custom finishes to go along with our awesome craftsmanship and energy efficient construction techniques in the Austin, Texas and Jacksonville, Florida regions. You’ll want to live in an Alpha Builders Group home. There’s a difference.
With downtown living at Modern Homes on Tillery and its highest quality design and attention to details, you won’t see the sacrifice of quality over price. What you will see is downtown Austin at its most beautiful. We are building the same kind of quality custom-style homes you’d find anywhere. We look at every detail and ensure these homes are built to the highest standards with the most energy efficient solutions available.
We continue to have tremendous interest in our new Modern Homes on Tillery. It’s a great place to live in the heart of everything Austin has to offer. We are selling out of this community fast, so don’t hesitate to buy your new home now in East Austin, Texas before we’re all sold out!
Contact one of our representatives for information about these modern new homes and the available homes remaining. Get in now to help customize your new home or come by to better understand the difference a community designed exclusively for the new modern lifestyle can provide. It’s in the holistic design, the quality interiors, and the location near it all.
Share your thoughts with us or contact our Modern Homes on Tillery agent for more information. Stay tuned to the blog for more on these exciting new home communities and come out to visit any of our new modern homes. Inquire with us for more information and be a part of the modern new vibe developing in East Austin.
#ergonomics #humanfactordesign #ergonomicdesign #homeofficedesign #customhomes #condos #condominiums #buildwithalpha #alphabuildersgroup #austinbuilder #newhomesaustin #contemporaryhomes #modernhomes #buildwithprofessionals #realestateinvestor #investinginrealestate #eastaustinrealestate #eastaustin #investors #2ndstdistrict #luxuryhomes #luxuryhouses #qualityhomes #modernhomesontillery #tillerystreethomes #newhomes #eastlakeattillery #liveworkplay #liveeastaustin #liveworkeastaustin
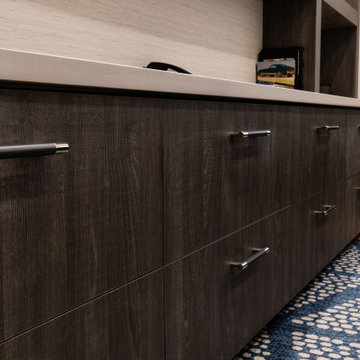
Réalisation d'un grand bureau atelier minimaliste avec un mur marron, parquet clair, un bureau indépendant, un sol gris et du papier peint.
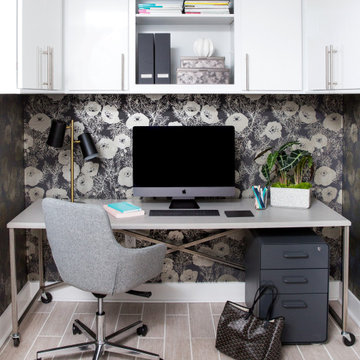
Our client tasked us with creating a versatile workspace for their family, including a daughter in college. Space was at a premium in their downtown loft, so we needed to create an efficient space that could be changed in the future to fulfill other needs. Our solution was a custom metal desk on casters, topped with concrete quartz. The office has little natural light, so white lacquered cabinets and metallic wallpaper were used to add life to the space.
Idées déco de bureaux
7
