Idées déco de bureaux
Trier par :
Budget
Trier par:Populaires du jour
41 - 60 sur 42 149 photos
1 sur 3

This man cave also includes an office space. Black-out woven blinds create privacy and adds texture and depth to the space. The U-shaped desk allows for our client, who happens to be a contractor, to work on projects seamlessly. A swing arm wall sconce adds task lighting in this alcove of an office. A wood countertop divides the built-in desk from the wall paneling. The hardware is made from wood and leather, adding another masculine touch to this man cave.

Incorporating a unique blue-chip art collection, this modern Hamptons home was meticulously designed to complement the owners' cherished art collections. The thoughtful design seamlessly integrates tailored storage and entertainment solutions, all while upholding a crisp and sophisticated aesthetic.
This home office boasts a serene, neutral palette that enhances focus and productivity. The thoughtfully arranged furniture layout allows for uninterrupted work while offering breathtaking waterfront views, infusing luxury into every corner.
---Project completed by New York interior design firm Betty Wasserman Art & Interiors, which serves New York City, as well as across the tri-state area and in The Hamptons.
For more about Betty Wasserman, see here: https://www.bettywasserman.com/
To learn more about this project, see here: https://www.bettywasserman.com/spaces/westhampton-art-centered-oceanfront-home/
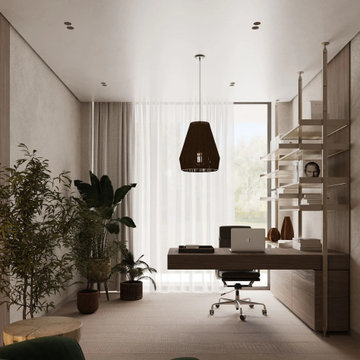
This home office effortlessly blends functionality with aesthetics, creating a serene workspace where nature meets modern design. The use of neutral tones, combined with organic textures and strategically placed indoor plants, evokes a sense of tranquility. The sleek furnishings, contrasted by the bold green accent chair, add a touch of sophistication, making it a perfect spot for both relaxation and productivity.
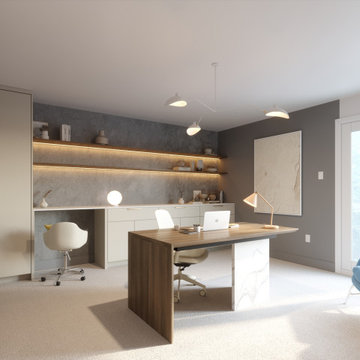
Idée de décoration pour un grand bureau minimaliste avec un mur gris, moquette, un bureau indépendant et un sol gris.
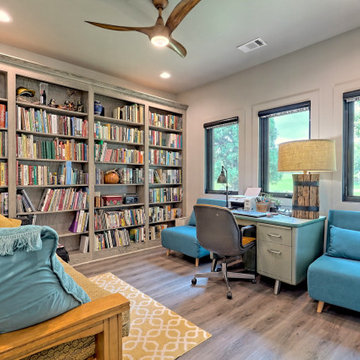
home office with large windows and bookcase
Cette image montre un bureau vintage de taille moyenne avec une bibliothèque ou un coin lecture, un mur beige, sol en stratifié et un bureau indépendant.
Cette image montre un bureau vintage de taille moyenne avec une bibliothèque ou un coin lecture, un mur beige, sol en stratifié et un bureau indépendant.
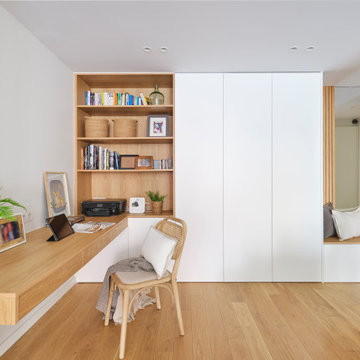
Réalisation d'un bureau nordique de taille moyenne avec un mur blanc, un sol en bois brun, un bureau intégré et un sol marron.
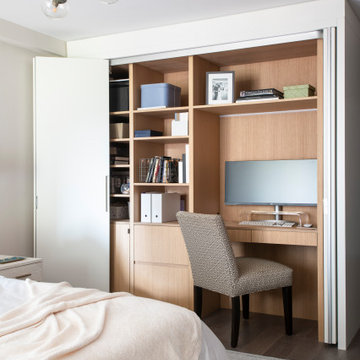
Primary Bedroom with a secret desk. Pocketing doors open fully to a custom desk and shelving unit.
Oak veneers for the cabinets and shelves.
Cette image montre un petit bureau design avec un mur blanc, moquette et un sol gris.
Cette image montre un petit bureau design avec un mur blanc, moquette et un sol gris.

Cette image montre un bureau rustique de taille moyenne et de type studio avec un mur blanc, moquette, un bureau indépendant et poutres apparentes.
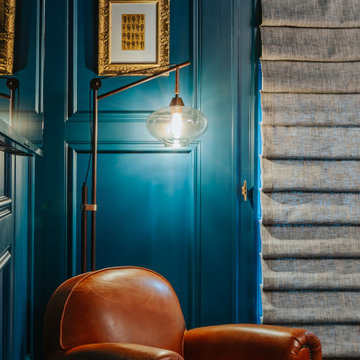
A unique home office for him, with a deep blue color palette and brass accents, subway tile accents, and custom built in cabinetry.
Idée de décoration pour un bureau bohème de taille moyenne avec un mur bleu, un sol en bois brun, un bureau indépendant et un sol marron.
Idée de décoration pour un bureau bohème de taille moyenne avec un mur bleu, un sol en bois brun, un bureau indépendant et un sol marron.
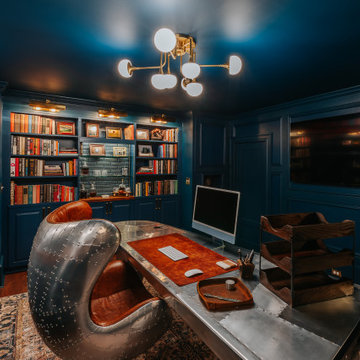
A unique home office for him, with a deep blue color palette and brass accents, subway tile accents, and custom built in cabinetry.
Idée de décoration pour un bureau bohème de taille moyenne avec un mur bleu, un sol en bois brun, un bureau indépendant et un sol marron.
Idée de décoration pour un bureau bohème de taille moyenne avec un mur bleu, un sol en bois brun, un bureau indépendant et un sol marron.
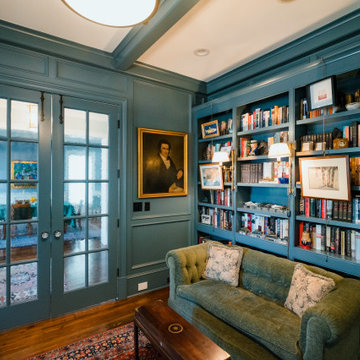
Custom shelving and cozy seating makes this the perfect place to curl up with a book.
Inspiration pour un bureau traditionnel en bois de taille moyenne avec un mur bleu, un sol en bois brun, un bureau indépendant et un sol marron.
Inspiration pour un bureau traditionnel en bois de taille moyenne avec un mur bleu, un sol en bois brun, un bureau indépendant et un sol marron.
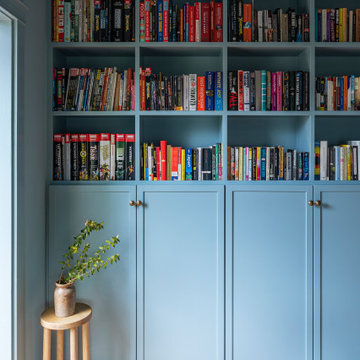
The theme of this office makeover was "Comic Book Chic". As an avid comic book reader and fan, we drew inspiration from the colors of the comic world to turn this office into a fun and creative space to work and play. By adding built-in storage and bookcases we quickly elevated the look and function of this space.
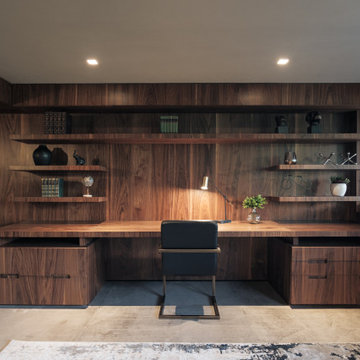
Aménagement d'un bureau contemporain en bois de taille moyenne et de type studio avec un mur gris, un sol en marbre, un bureau intégré et un sol beige.
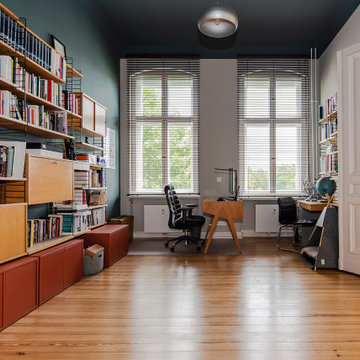
APARTMENT BERLIN VII
Eine Berliner Altbauwohnung im vollkommen neuen Gewand: Bei diesen Räumen in Schöneberg zeichnete THE INNER HOUSE für eine komplette Sanierung verantwortlich. Dazu gehörte auch, den Grundriss zu ändern: Die Küche hat ihren Platz nun als Ort für Gemeinsamkeit im ehemaligen Berliner Zimmer. Dafür gibt es ein ruhiges Schlafzimmer in den hinteren Räumen. Das Gästezimmer verfügt jetzt zudem über ein eigenes Gästebad im britischen Stil. Bei der Sanierung achtete THE INNER HOUSE darauf, stilvolle und originale Details wie Doppelkastenfenster, Türen und Beschläge sowie das Parkett zu erhalten und aufzuarbeiten. Darüber hinaus bringt ein stimmiges Farbkonzept die bereits vorhandenen Vintagestücke nun angemessen zum Strahlen.
INTERIOR DESIGN & STYLING: THE INNER HOUSE
LEISTUNGEN: Grundrissoptimierung, Elektroplanung, Badezimmerentwurf, Farbkonzept, Koordinierung Gewerke und Baubegleitung, Möbelentwurf und Möblierung
FOTOS: © THE INNER HOUSE, Fotograf: Manuel Strunz, www.manuu.eu
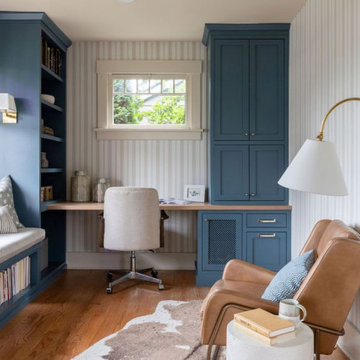
When our client came to us, she was stumped with how to turn her small living room into a cozy, useable family room. The living room and dining room blended together in a long and skinny open concept floor plan. It was difficult for our client to find furniture that fit the space well. It also left an awkward space between the living and dining areas that she didn’t know what to do with. She also needed help reimagining her office, which is situated right off the entry. She needed an eye-catching yet functional space to work from home.
In the living room, we reimagined the fireplace surround and added built-ins so she and her family could store their large record collection, games, and books. We did a custom sofa to ensure it fits the space and maximized the seating. We added texture and pattern through accessories and balanced the sofa with two warm leather chairs. We updated the dining room furniture and added a little seating area to help connect the spaces. Now there is a permanent home for their record player and a cozy spot to curl up in when listening to music.
For the office, we decided to add a pop of color, so it contrasted well with the neutral living space. The office also needed built-ins for our client’s large cookbook collection and a desk where she and her sons could rotate between work, homework, and computer games. We decided to add a bench seat to maximize space below the window and a lounge chair for additional seating.
---
Project designed by interior design studio Kimberlee Marie Interiors. They serve the Seattle metro area including Seattle, Bellevue, Kirkland, Medina, Clyde Hill, and Hunts Point.
For more about Kimberlee Marie Interiors, see here: https://www.kimberleemarie.com/
To learn more about this project, see here
https://www.kimberleemarie.com/greenlake-remodel
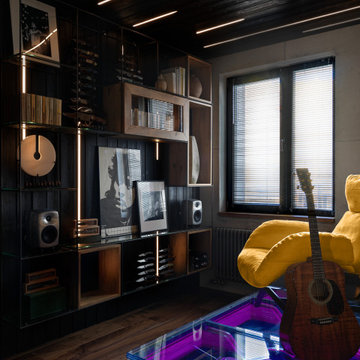
Idée de décoration pour un petit bureau urbain en bois de type studio avec un mur noir, parquet foncé, un sol marron et un plafond en lambris de bois.

This basement home office received a top to bottom upgrade. Previously a dark, uninviting space we had the goal to make it light and bright. We started by removing the existing carpeting and replacing it with luxury vinyl. The client's previously owned the walnut sideboard, and we creatively repurposed it as part of the beautiful builtins. Functional storage on the bottom and the bookshelves host meaningful and curated accessories. We layered the most stunning oriental rug and using a teak and concrete dining table as a desk for ample work surface. A soft and delicate roman shade, brightened up the wall paint, replaced the ceiling light fixture and added commissioned artwork to complete the look.

Home office for two people with quartz countertops, black cabinets, custom cabinetry, gold hardware, gold lighting, big windows with black mullions, and custom stool in striped fabric with x base on natural oak floors

Idée de décoration pour un bureau design en bois de taille moyenne et de type studio avec un sol en bois brun, un bureau intégré, un sol marron et poutres apparentes.
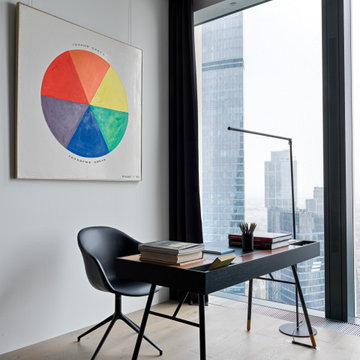
Cette image montre un bureau design de taille moyenne avec une bibliothèque ou un coin lecture, un mur blanc, un sol en bois brun, un bureau indépendant, un sol beige et un plafond décaissé.
Idées déco de bureaux
3