Idées déco de bureaux rétro avec un mur blanc
Trier par :
Budget
Trier par:Populaires du jour
101 - 120 sur 783 photos
1 sur 3
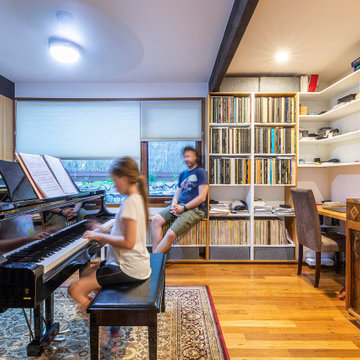
Idée de décoration pour un petit bureau vintage avec une bibliothèque ou un coin lecture, un mur blanc, un bureau intégré et poutres apparentes.
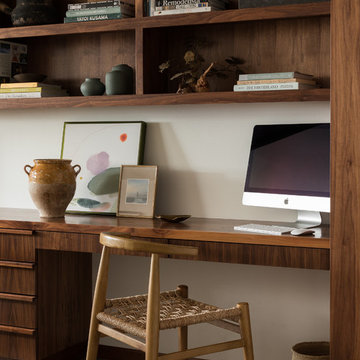
Haris Kenjar
Idée de décoration pour un bureau vintage avec un mur blanc, un bureau intégré et un sol gris.
Idée de décoration pour un bureau vintage avec un mur blanc, un bureau intégré et un sol gris.
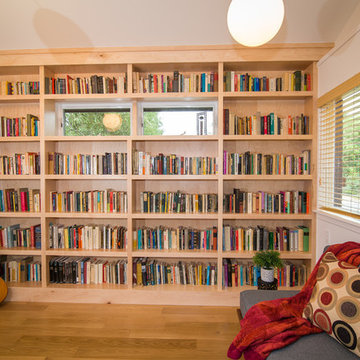
Réalisation d'un bureau vintage de taille moyenne avec une bibliothèque ou un coin lecture, un mur blanc, parquet clair et aucune cheminée.
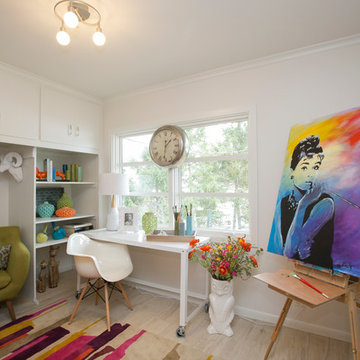
Aménagement d'un bureau atelier rétro de taille moyenne avec un mur blanc, parquet clair, aucune cheminée et un bureau indépendant.
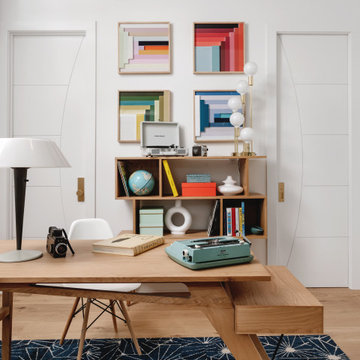
Our Austin studio decided to go bold with this project by ensuring that each space had a unique identity in the Mid-Century Modern style bathroom, butler's pantry, and mudroom. We covered the bathroom walls and flooring with stylish beige and yellow tile that was cleverly installed to look like two different patterns. The mint cabinet and pink vanity reflect the mid-century color palette. The stylish knobs and fittings add an extra splash of fun to the bathroom.
The butler's pantry is located right behind the kitchen and serves multiple functions like storage, a study area, and a bar. We went with a moody blue color for the cabinets and included a raw wood open shelf to give depth and warmth to the space. We went with some gorgeous artistic tiles that create a bold, intriguing look in the space.
In the mudroom, we used siding materials to create a shiplap effect to create warmth and texture – a homage to the classic Mid-Century Modern design. We used the same blue from the butler's pantry to create a cohesive effect. The large mint cabinets add a lighter touch to the space.
---
Project designed by the Atomic Ranch featured modern designers at Breathe Design Studio. From their Austin design studio, they serve an eclectic and accomplished nationwide clientele including in Palm Springs, LA, and the San Francisco Bay Area.
For more about Breathe Design Studio, see here: https://www.breathedesignstudio.com/
To learn more about this project, see here: https://www.breathedesignstudio.com/atomic-ranch
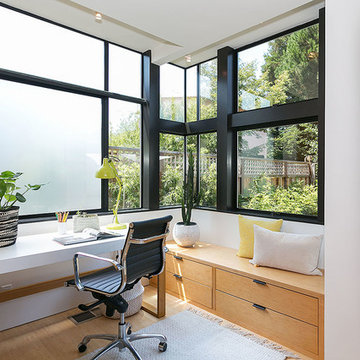
Cette photo montre un bureau rétro avec un mur blanc, un bureau indépendant et un sol beige.
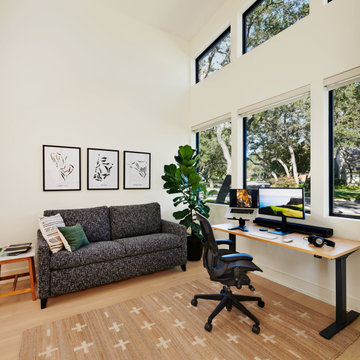
Réalisation d'un bureau vintage de taille moyenne avec un mur blanc, parquet clair et un bureau indépendant.
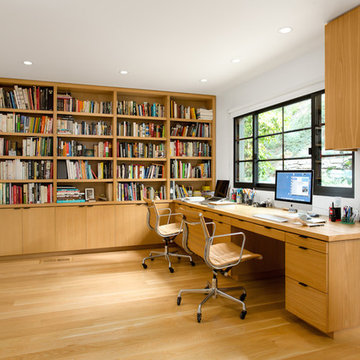
Study overlooking ascending hillside at side yard. Photo by Clark Dugger
Réalisation d'un bureau vintage de taille moyenne avec un mur blanc, parquet clair, aucune cheminée, un bureau intégré et un sol jaune.
Réalisation d'un bureau vintage de taille moyenne avec un mur blanc, parquet clair, aucune cheminée, un bureau intégré et un sol jaune.
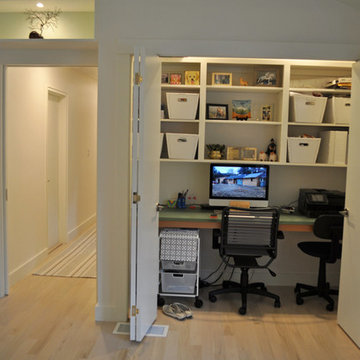
Constructed in two phases, this renovation, with a few small additions, touched nearly every room in this late ‘50’s ranch house. The owners raised their family within the original walls and love the house’s location, which is not far from town and also borders conservation land. But they didn’t love how chopped up the house was and the lack of exposure to natural daylight and views of the lush rear woods. Plus, they were ready to de-clutter for a more stream-lined look. As a result, KHS collaborated with them to create a quiet, clean design to support the lifestyle they aspire to in retirement.
To transform the original ranch house, KHS proposed several significant changes that would make way for a number of related improvements. Proposed changes included the removal of the attached enclosed breezeway (which had included a stair to the basement living space) and the two-car garage it partially wrapped, which had blocked vital eastern daylight from accessing the interior. Together the breezeway and garage had also contributed to a long, flush front façade. In its stead, KHS proposed a new two-car carport, attached storage shed, and exterior basement stair in a new location. The carport is bumped closer to the street to relieve the flush front facade and to allow access behind it to eastern daylight in a relocated rear kitchen. KHS also proposed a new, single, more prominent front entry, closer to the driveway to replace the former secondary entrance into the dark breezeway and a more formal main entrance that had been located much farther down the facade and curiously bordered the bedroom wing.
Inside, low ceilings and soffits in the primary family common areas were removed to create a cathedral ceiling (with rod ties) over a reconfigured semi-open living, dining, and kitchen space. A new gas fireplace serving the relocated dining area -- defined by a new built-in banquette in a new bay window -- was designed to back up on the existing wood-burning fireplace that continues to serve the living area. A shared full bath, serving two guest bedrooms on the main level, was reconfigured, and additional square footage was captured for a reconfigured master bathroom off the existing master bedroom. A new whole-house color palette, including new finishes and new cabinetry, complete the transformation. Today, the owners enjoy a fresh and airy re-imagining of their familiar ranch house.
Photos by Katie Hutchison
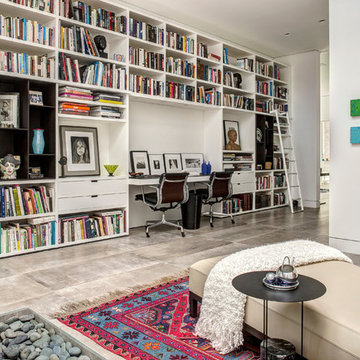
Cette image montre un bureau vintage avec une bibliothèque ou un coin lecture, un mur blanc et un bureau intégré.

This is a basement renovation transforms the space into a Library for a client's personal book collection . Space includes all LED lighting , cork floorings , Reading area (pictured) and fireplace nook .
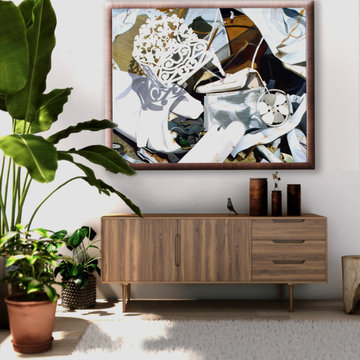
Valeri Larko’s one-of-a-kind oil painting, Wrought Iron, unifies this midcentury credenza with the homeowner’s riot of houseplants. The juxtaposition of spare Scandinavian design with the warm energy of the art assures that the abundant flora will always stay in balance.
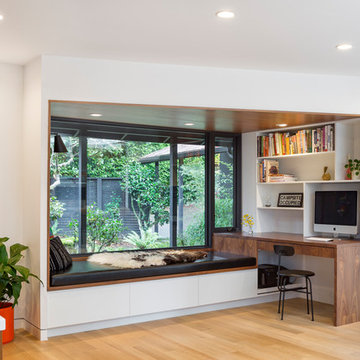
Josh Partee
Cette photo montre un bureau rétro de taille moyenne avec un mur blanc, parquet clair, aucune cheminée, un bureau intégré et un sol beige.
Cette photo montre un bureau rétro de taille moyenne avec un mur blanc, parquet clair, aucune cheminée, un bureau intégré et un sol beige.
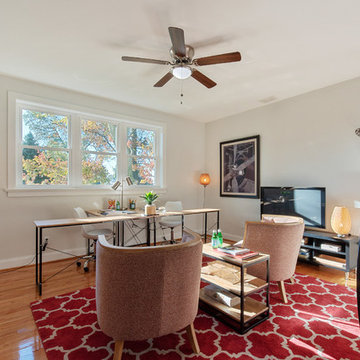
Cette image montre un grand bureau vintage avec un sol en bois brun, un bureau indépendant, un sol marron et un mur blanc.
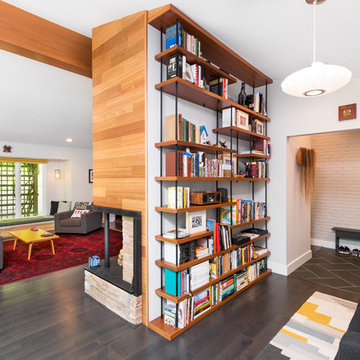
Réalisation d'un grand bureau vintage avec un mur blanc, parquet foncé, un manteau de cheminée en brique, un sol marron, une bibliothèque ou un coin lecture et une cheminée double-face.
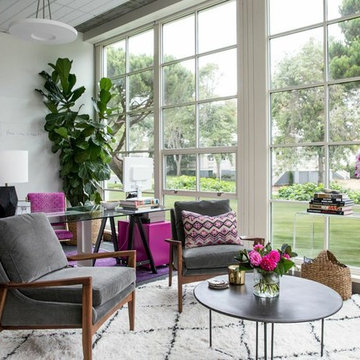
Aubrie Pick
Idées déco pour un grand bureau rétro avec un mur blanc, aucune cheminée, un bureau indépendant et un sol marron.
Idées déco pour un grand bureau rétro avec un mur blanc, aucune cheminée, un bureau indépendant et un sol marron.
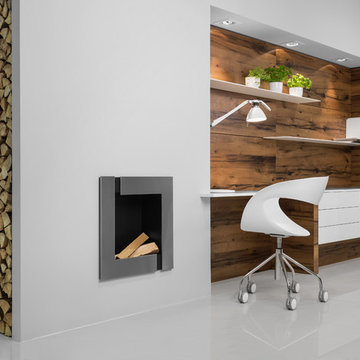
This rustic Modern Office features beautiful Vintage Oak finish paired with a white lacquer. Minimalistic shelving systems continue the theme of clean lines. Melbourne creates a warm, earthy, well-worn and functional space, putting all your essentials right at your fingertips.
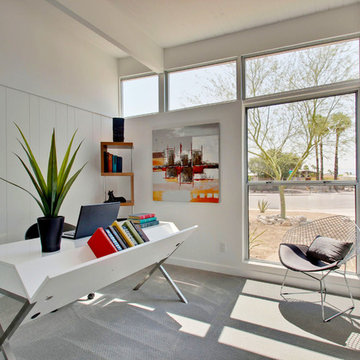
Aménagement d'un bureau rétro de taille moyenne avec un mur blanc, moquette et un bureau indépendant.
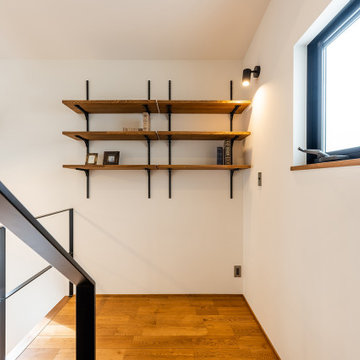
Cette photo montre un bureau rétro de taille moyenne avec un mur blanc, un sol en bois brun, un plafond en papier peint et du papier peint.

Photos by Tina Witherspoon.
Cette image montre un bureau vintage de taille moyenne avec un mur blanc, un sol en bois brun et un plafond en bois.
Cette image montre un bureau vintage de taille moyenne avec un mur blanc, un sol en bois brun et un plafond en bois.
Idées déco de bureaux rétro avec un mur blanc
6