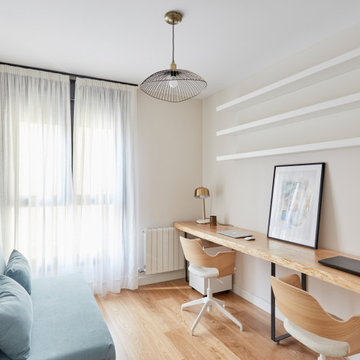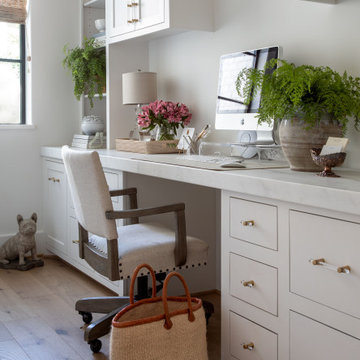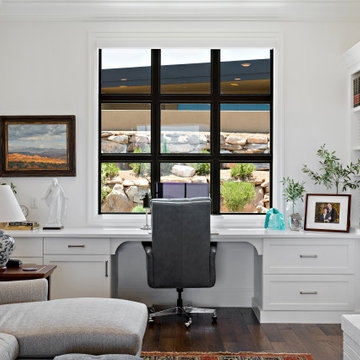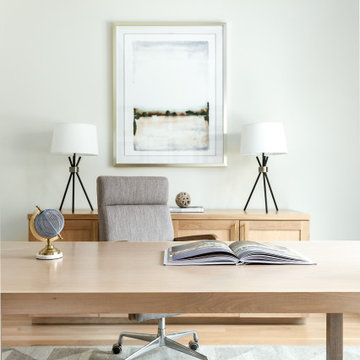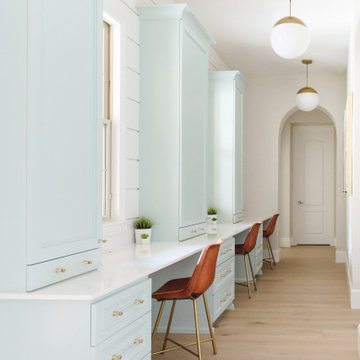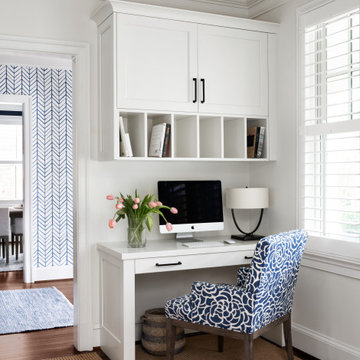Idées déco de bureaux roses, blancs
Trier par :
Budget
Trier par:Populaires du jour
101 - 120 sur 54 529 photos
1 sur 3

Scandinavian minimalist home office with vaulted ceilings, skylights, and floor to ceiling windows.
Exemple d'un grand bureau scandinave de type studio avec un mur blanc, parquet clair, un bureau indépendant, un sol beige et un plafond voûté.
Exemple d'un grand bureau scandinave de type studio avec un mur blanc, parquet clair, un bureau indépendant, un sol beige et un plafond voûté.
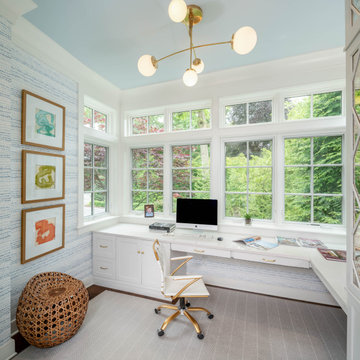
Exemple d'un bureau chic avec un mur blanc, parquet foncé, un bureau intégré, un sol marron et du papier peint.
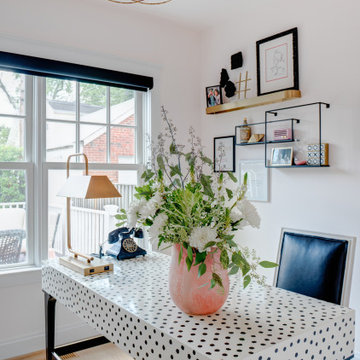
Aménagement d'un bureau classique avec un mur blanc, parquet clair, un bureau indépendant et un sol beige.
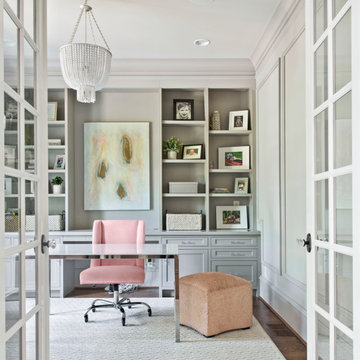
Elegant home office on the main floor of Ford Creek. View plan: https://www.thehousedesigners.com/plan/ford-creek-2037/

Twin Peaks House is a vibrant extension to a grand Edwardian homestead in Kensington.
Originally built in 1913 for a wealthy family of butchers, when the surrounding landscape was pasture from horizon to horizon, the homestead endured as its acreage was carved up and subdivided into smaller terrace allotments. Our clients discovered the property decades ago during long walks around their neighbourhood, promising themselves that they would buy it should the opportunity ever arise.
Many years later the opportunity did arise, and our clients made the leap. Not long after, they commissioned us to update the home for their family of five. They asked us to replace the pokey rear end of the house, shabbily renovated in the 1980s, with a generous extension that matched the scale of the original home and its voluminous garden.
Our design intervention extends the massing of the original gable-roofed house towards the back garden, accommodating kids’ bedrooms, living areas downstairs and main bedroom suite tucked away upstairs gabled volume to the east earns the project its name, duplicating the main roof pitch at a smaller scale and housing dining, kitchen, laundry and informal entry. This arrangement of rooms supports our clients’ busy lifestyles with zones of communal and individual living, places to be together and places to be alone.
The living area pivots around the kitchen island, positioned carefully to entice our clients' energetic teenaged boys with the aroma of cooking. A sculpted deck runs the length of the garden elevation, facing swimming pool, borrowed landscape and the sun. A first-floor hideout attached to the main bedroom floats above, vertical screening providing prospect and refuge. Neither quite indoors nor out, these spaces act as threshold between both, protected from the rain and flexibly dimensioned for either entertaining or retreat.
Galvanised steel continuously wraps the exterior of the extension, distilling the decorative heritage of the original’s walls, roofs and gables into two cohesive volumes. The masculinity in this form-making is balanced by a light-filled, feminine interior. Its material palette of pale timbers and pastel shades are set against a textured white backdrop, with 2400mm high datum adding a human scale to the raked ceilings. Celebrating the tension between these design moves is a dramatic, top-lit 7m high void that slices through the centre of the house. Another type of threshold, the void bridges the old and the new, the private and the public, the formal and the informal. It acts as a clear spatial marker for each of these transitions and a living relic of the home’s long history.
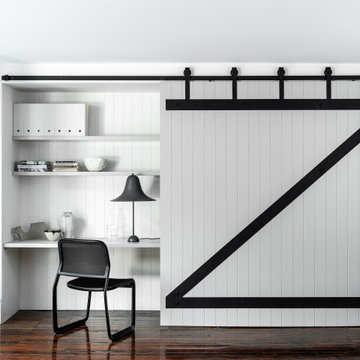
Réalisation d'un bureau urbain avec un mur blanc, parquet foncé, un bureau intégré, un sol marron et du lambris.
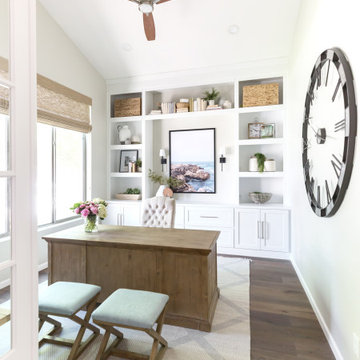
This transitional light and bright office with custom white built in cabinets elevate the space here. This room was their Living Room before and we enclosed the space, added doors and new flooring and it became the home office right off the entry.
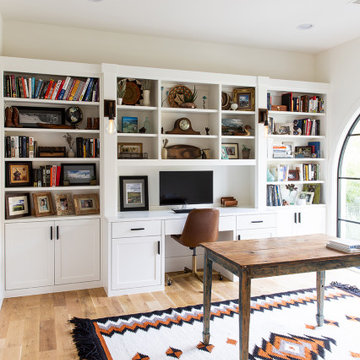
Idée de décoration pour un bureau méditerranéen avec un mur beige, un sol en bois brun, un bureau indépendant et un sol marron.
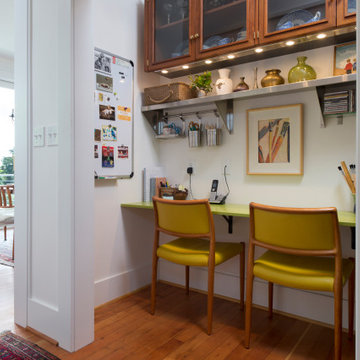
Built in home office with vintage chairs and colorful composite countertop.
Cette photo montre un petit bureau chic avec un mur blanc, un sol en bois brun, un bureau intégré et un sol marron.
Cette photo montre un petit bureau chic avec un mur blanc, un sol en bois brun, un bureau intégré et un sol marron.

Home office with wall paneling and desk.
Aménagement d'un bureau classique de taille moyenne avec un mur gris, parquet clair, un bureau indépendant, un sol beige et du lambris.
Aménagement d'un bureau classique de taille moyenne avec un mur gris, parquet clair, un bureau indépendant, un sol beige et du lambris.

Idées déco pour un grand bureau classique avec un mur gris, un sol en bois brun, aucune cheminée, un bureau indépendant et un sol beige.

Idée de décoration pour un bureau tradition de taille moyenne avec un mur blanc, un sol en bois brun, aucune cheminée, un bureau intégré et un sol marron.
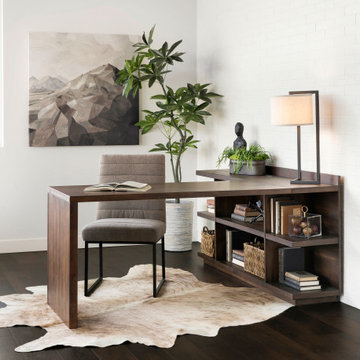
Combining relaxed new finishes and natural materials for a look that is both elegant and livable. Practical L-shaped desk is loaded with function and sized for smaller spaces.
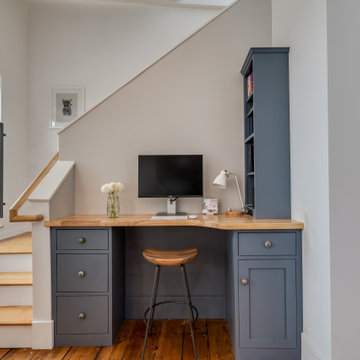
The perfect workspace.
Inspiration pour un petit bureau traditionnel avec un mur blanc, un sol en bois brun, aucune cheminée et un bureau intégré.
Inspiration pour un petit bureau traditionnel avec un mur blanc, un sol en bois brun, aucune cheminée et un bureau intégré.
Idées déco de bureaux roses, blancs
6
