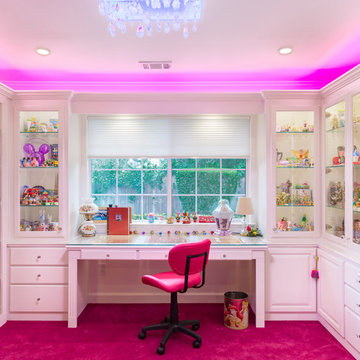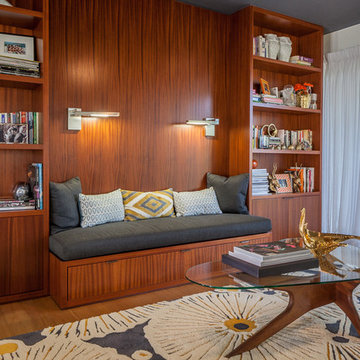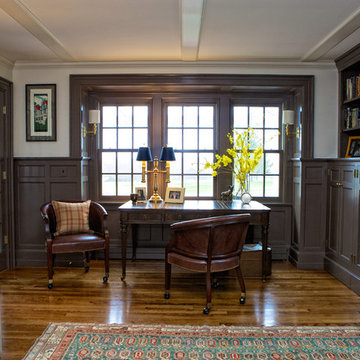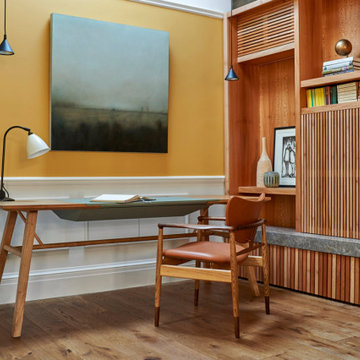Idées déco de bureaux roses, jaunes
Trier par :
Budget
Trier par:Populaires du jour
121 - 140 sur 2 588 photos
1 sur 3
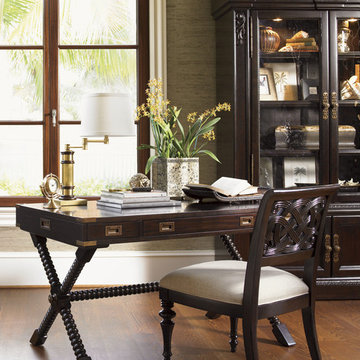
Inspired by British Campaign styling, this home office space features Tommy Bahama Home furniture.
Idée de décoration pour un bureau tradition de taille moyenne avec un sol en bois brun, un bureau indépendant et un mur gris.
Idée de décoration pour un bureau tradition de taille moyenne avec un sol en bois brun, un bureau indépendant et un mur gris.

Idées déco pour un grand bureau avec un mur marron, moquette, une cheminée standard, un manteau de cheminée en pierre, un bureau indépendant et un sol rouge.
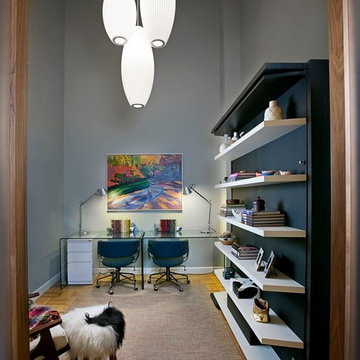
Alexey Gold-Dvoryadkin
Cette image montre un bureau traditionnel de taille moyenne avec moquette, aucune cheminée, un bureau indépendant et un mur gris.
Cette image montre un bureau traditionnel de taille moyenne avec moquette, aucune cheminée, un bureau indépendant et un mur gris.
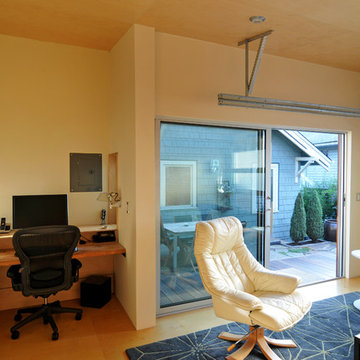
This small project in the Portage Bay neighborhood of Seattle replaced an existing garage with a functional living room.
Tucked behind the owner’s traditional bungalow, this modern room provides a retreat from the house and activates the outdoor space between the two buildings.
The project houses a small home office as well as an area for watching TV and sitting by the fireplace. In the summer, both doors open to take advantage of the surrounding deck and patio.
Photographs by Nataworry Photography
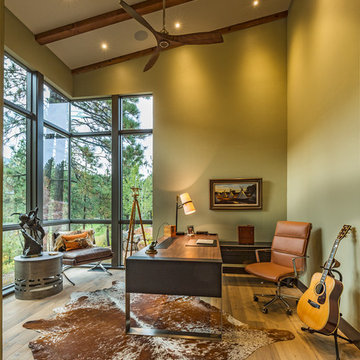
Marona Photography
Cette image montre un grand bureau design avec un mur vert, parquet clair et un bureau indépendant.
Cette image montre un grand bureau design avec un mur vert, parquet clair et un bureau indépendant.

2014 ASID Design Awards - Winner Silver Residential, Small Firm - Singular Space
Renovation of the husbands study. The client asked for a clam color and look that would make her husband feel good when spending time in his study/ home office. Starting with the main focal point wall, the Hunt Solcum art piece was to remain. The space plan options showed the clients that the way the room had been laid out was not the best use of the space and the old furnishings were large in scale, but outdated in look. For a calm look we went from a red interior to a gray, from plaid silk draperies to custom fabric. Each piece in the room was made to fit the scale f the room and the client, who is 6'4".
River Oaks Residence
DM Photography
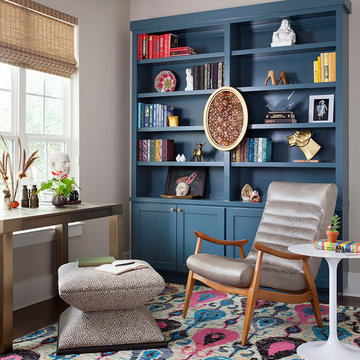
Ryann Ford Photography, LLC
Exemple d'un bureau chic avec un mur blanc et un bureau indépendant.
Exemple d'un bureau chic avec un mur blanc et un bureau indépendant.

Alex Wilson
Cette image montre un bureau victorien avec un mur bleu, un sol en bois brun, une cheminée standard et une bibliothèque ou un coin lecture.
Cette image montre un bureau victorien avec un mur bleu, un sol en bois brun, une cheminée standard et une bibliothèque ou un coin lecture.
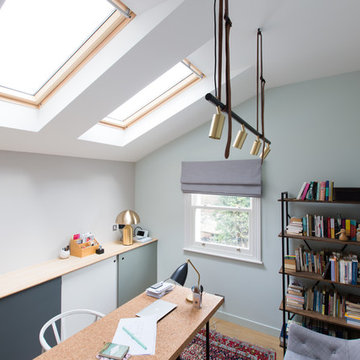
Home office and study with Nordic styling. The cork top desk has bespoke cabinet storage behind it with sliding doors, bespoke made by the My-Studio team. The layout allows for a Danish sofa for relaxing.
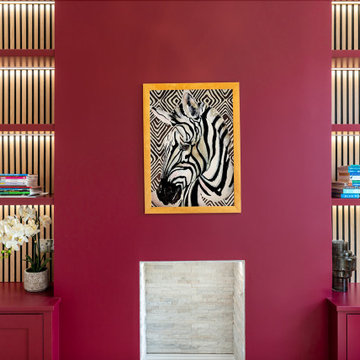
Beautiful Victorian family home in Bristol, newly renovated with all client's favourite colours considered! See full portfolio on our website: https://www.ihinteriors.co.uk/portfolio
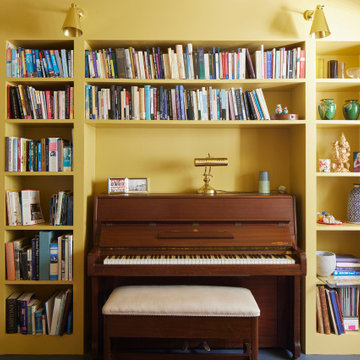
The primary intent of the project was to bring the property up to a modern standard of living, with additional space at the rear to provide kitchen, dining and living space for a couple who would become a family over the course of the build, with the arrival of twins in a very Grand Designs manner.
The project was relatively cost effective, and it was decided early on to draw upon the existing 1930’s design aesthetic of the existing house. A white painted render finish to the extension was combined with the curved corner which drew influence from the beautiful curved bay window at the front of the house. Green glazed ceramic tile details were a response to the painted tile window cills, each a different colour on the development of 6 houses located just outside the Wandsworth Common Conservation Area. The tiles came to define planting zones as part of the landscaping at the rear of the extension.
Further up the house, a new softwood staircase with circular balusters lead to the new loft conversion, where the master bedroom and en-suite are located. The playful design aesthetic continues, with vintage inspired elements such as a T&G timber clad headboard ledge and the mid-century sideboard vanity unit that the clients sourced for the bathroom.
Internally, the spaces were designed to incorporate a large self-contained study at the front of the house, which could be opened to the rest of the space with salvaged pocket doors. Interior designer Sarah Ashworth put together a 1930’s inspired colour scheme, which is at it’s boldest in this study space, with a golden yellow paint offsetting the clients vast collection of vintage furniture.
A utility and downstairs loo are incorporated in the original small kitchen space, with a free flowing sequence of spaces for living opening up to the garden at the rear. A slot rooflight provides light for the kitchen set in the centre of the plan.
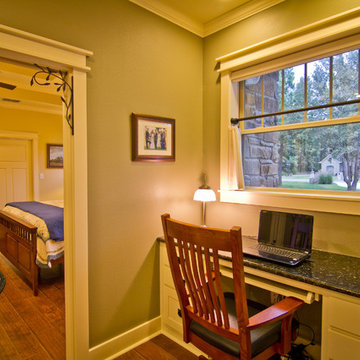
Mr. and Mrs. Page wanted a separate work area, but did not want to dedicate the square footage to creating an entire room for an office. This anteroom provides a buffer between the public area of the Great Room and the privacy of the Master Suite.

Aménagement d'un bureau classique de taille moyenne avec parquet clair, un bureau indépendant, un sol marron et un mur gris.
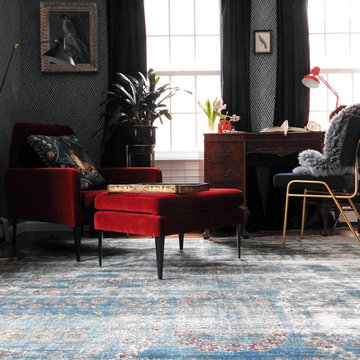
Idée de décoration pour un bureau tradition de taille moyenne avec un mur gris, un sol en bois brun, aucune cheminée, un sol marron et un bureau indépendant.
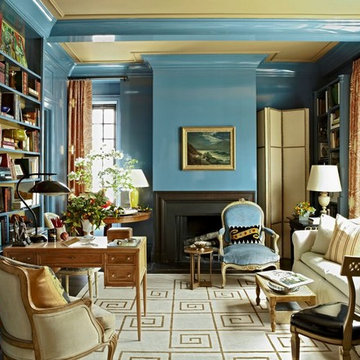
Design by Ashely Stark
Inspiration pour un bureau traditionnel avec un mur bleu, une cheminée standard et un bureau indépendant.
Inspiration pour un bureau traditionnel avec un mur bleu, une cheminée standard et un bureau indépendant.

Camp Wobegon is a nostalgic waterfront retreat for a multi-generational family. The home's name pays homage to a radio show the homeowner listened to when he was a child in Minnesota. Throughout the home, there are nods to the sentimental past paired with modern features of today.
The five-story home sits on Round Lake in Charlevoix with a beautiful view of the yacht basin and historic downtown area. Each story of the home is devoted to a theme, such as family, grandkids, and wellness. The different stories boast standout features from an in-home fitness center complete with his and her locker rooms to a movie theater and a grandkids' getaway with murphy beds. The kids' library highlights an upper dome with a hand-painted welcome to the home's visitors.
Throughout Camp Wobegon, the custom finishes are apparent. The entire home features radius drywall, eliminating any harsh corners. Masons carefully crafted two fireplaces for an authentic touch. In the great room, there are hand constructed dark walnut beams that intrigue and awe anyone who enters the space. Birchwood artisans and select Allenboss carpenters built and assembled the grand beams in the home.
Perhaps the most unique room in the home is the exceptional dark walnut study. It exudes craftsmanship through the intricate woodwork. The floor, cabinetry, and ceiling were crafted with care by Birchwood carpenters. When you enter the study, you can smell the rich walnut. The room is a nod to the homeowner's father, who was a carpenter himself.
The custom details don't stop on the interior. As you walk through 26-foot NanoLock doors, you're greeted by an endless pool and a showstopping view of Round Lake. Moving to the front of the home, it's easy to admire the two copper domes that sit atop the roof. Yellow cedar siding and painted cedar railing complement the eye-catching domes.
Idées déco de bureaux roses, jaunes
7
