Idées déco de bureaux turquoises avec un sol marron
Trier par :
Budget
Trier par:Populaires du jour
141 - 160 sur 347 photos
1 sur 3
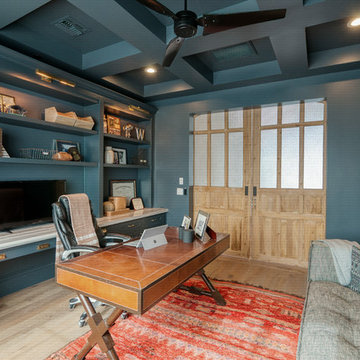
Aménagement d'un bureau contemporain de taille moyenne avec un mur gris, un sol en bois brun, aucune cheminée, un bureau indépendant et un sol marron.
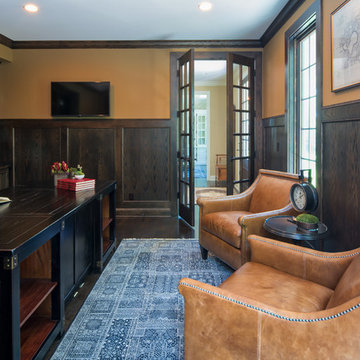
Design: Studio M Interiors | Photography: Scott Amundson Photography
Cette photo montre un grand bureau chic avec parquet foncé, aucune cheminée, un bureau indépendant, un sol marron et un mur orange.
Cette photo montre un grand bureau chic avec parquet foncé, aucune cheminée, un bureau indépendant, un sol marron et un mur orange.
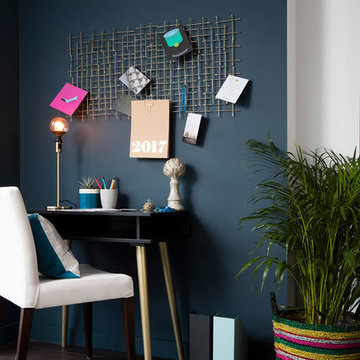
Elayne Barre
Exemple d'un bureau tendance avec un mur beige, parquet foncé, un bureau indépendant et un sol marron.
Exemple d'un bureau tendance avec un mur beige, parquet foncé, un bureau indépendant et un sol marron.
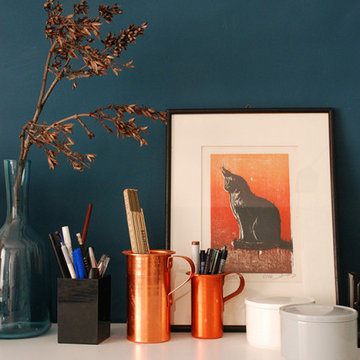
Farbtonbeschreibung
Giovanni ist ein blaustichiges Petrol, das viel auf Möbeln verwendet wird. Als Wandfarbe ist Giovanni sehr geeignet, wenn man es dunkel und dramatisch mag. Kombiniert mit Rot-Orangetönen und Türkis wirkt Giovanni geradezu peppig. Auch senfige Gelbtöne sehen vor Giovanni sehr trendy und passend aus. Wer es noch dunkler möchte, kann sich den Farbton Leonardo 135 anschauen.
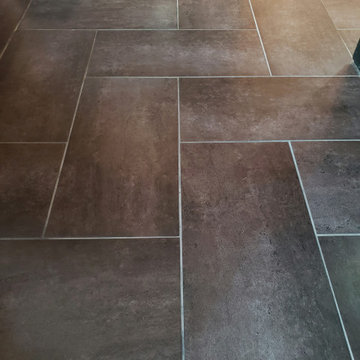
Brown porcelain tile flooring, 1x2' tile.
Cette photo montre un bureau avec un sol en carrelage de porcelaine et un sol marron.
Cette photo montre un bureau avec un sol en carrelage de porcelaine et un sol marron.
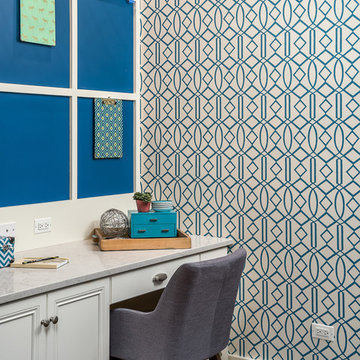
Our 4553 sq. ft. model currently has the latest smart home technology including a Control 4 centralized home automation system that can control lights, doors, temperature and more. This computer room can also double as a homework station, craft room or flex room as well.
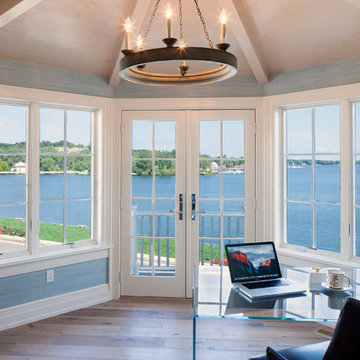
Aménagement d'un très grand bureau bord de mer avec parquet clair, un bureau indépendant, un sol marron et un mur bleu.
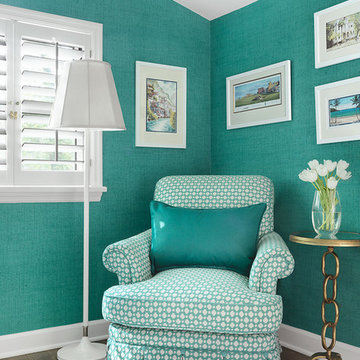
Aménagement d'un bureau classique de taille moyenne avec un sol en bois brun, un bureau intégré, un sol marron et un mur bleu.
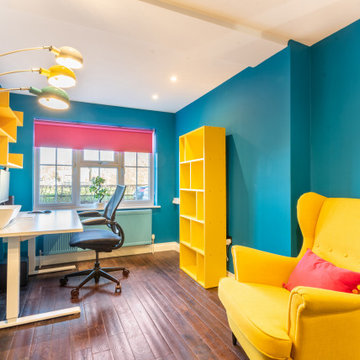
The brief for this home office was bright and funky! Pops of colour feature throughout from the teal walls to the bright blue radiator!
Exemple d'un bureau tendance de taille moyenne avec un mur bleu, parquet foncé, un bureau indépendant et un sol marron.
Exemple d'un bureau tendance de taille moyenne avec un mur bleu, parquet foncé, un bureau indépendant et un sol marron.
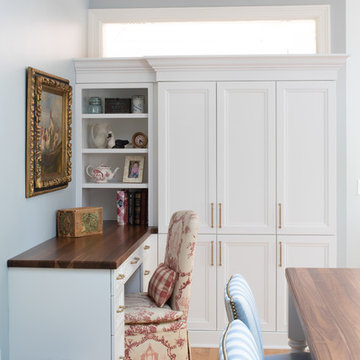
Love this pantry and desk that are incorporated in to the kitchen design! This space serves so many purposes and functions so well.
Scott Amundson Photography
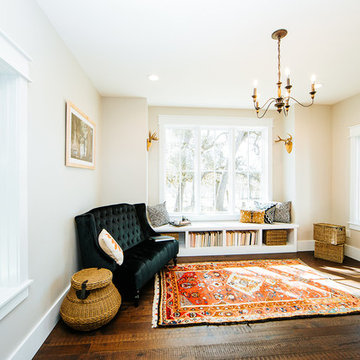
Snap Chic Photography
Inspiration pour un bureau rustique de taille moyenne avec une bibliothèque ou un coin lecture, un bureau indépendant, un sol marron et parquet foncé.
Inspiration pour un bureau rustique de taille moyenne avec une bibliothèque ou un coin lecture, un bureau indépendant, un sol marron et parquet foncé.
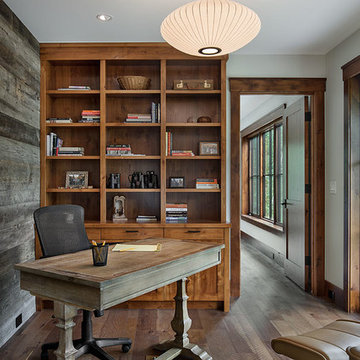
Tucked behind the fireplace, between the great room and the master suite, is this intimate office nook with its own outdoor porch.
Roger Wade photo.
Réalisation d'un petit bureau tradition avec une bibliothèque ou un coin lecture, un sol en bois brun, un bureau indépendant, un sol marron et un mur gris.
Réalisation d'un petit bureau tradition avec une bibliothèque ou un coin lecture, un sol en bois brun, un bureau indépendant, un sol marron et un mur gris.
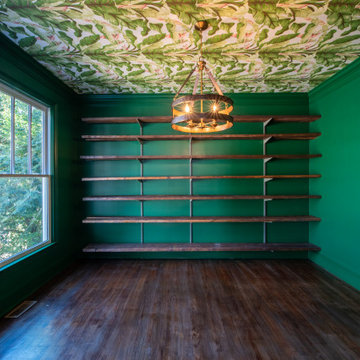
Aménagement d'un bureau rétro de taille moyenne avec une bibliothèque ou un coin lecture, un mur vert, parquet foncé, un sol marron et un plafond en papier peint.
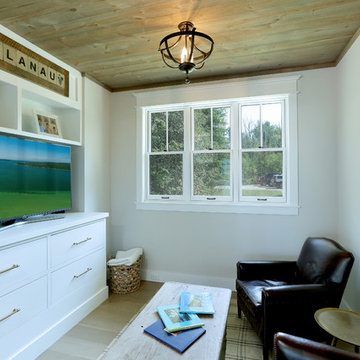
Builder: Boone Construction
Photographer: M-Buck Studio
This lakefront farmhouse skillfully fits four bedrooms and three and a half bathrooms in this carefully planned open plan. The symmetrical front façade sets the tone by contrasting the earthy textures of shake and stone with a collection of crisp white trim that run throughout the home. Wrapping around the rear of this cottage is an expansive covered porch designed for entertaining and enjoying shaded Summer breezes. A pair of sliding doors allow the interior entertaining spaces to open up on the covered porch for a seamless indoor to outdoor transition.
The openness of this compact plan still manages to provide plenty of storage in the form of a separate butlers pantry off from the kitchen, and a lakeside mudroom. The living room is centrally located and connects the master quite to the home’s common spaces. The master suite is given spectacular vistas on three sides with direct access to the rear patio and features two separate closets and a private spa style bath to create a luxurious master suite. Upstairs, you will find three additional bedrooms, one of which a private bath. The other two bedrooms share a bath that thoughtfully provides privacy between the shower and vanity.
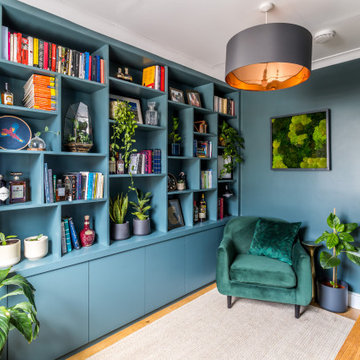
We were tasked with the challenge of injecting colour and fun into what was originally a very dull and beige property. Choosing bright and colourful wallpapers, playful patterns and bold colours to match our wonderful clients’ taste and personalities, careful consideration was given to each and every independently-designed room.
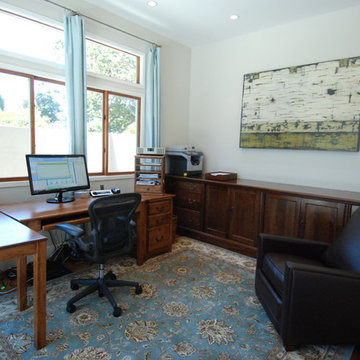
New home design by M Designs Architects
photos by Junaid Qurashi
General Contractor: Lynstar Enterprises, Inc.
Cette photo montre un bureau tendance de taille moyenne avec un mur beige, un sol en bois brun, aucune cheminée, un bureau indépendant et un sol marron.
Cette photo montre un bureau tendance de taille moyenne avec un mur beige, un sol en bois brun, aucune cheminée, un bureau indépendant et un sol marron.
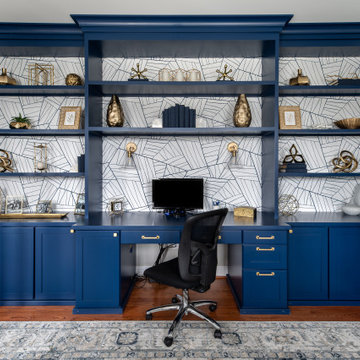
Cette image montre un bureau traditionnel avec un mur gris, un sol en bois brun, aucune cheminée, un bureau intégré, un sol marron et du papier peint.
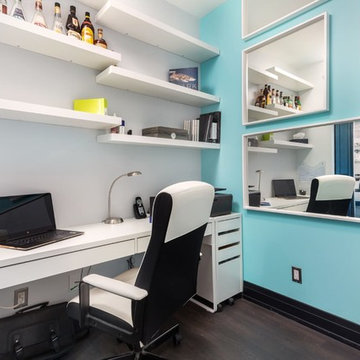
Custom Cabinetry
Filing Drawers
Cette photo montre un petit bureau moderne avec une bibliothèque ou un coin lecture, un mur bleu, sol en stratifié, un bureau indépendant et un sol marron.
Cette photo montre un petit bureau moderne avec une bibliothèque ou un coin lecture, un mur bleu, sol en stratifié, un bureau indépendant et un sol marron.
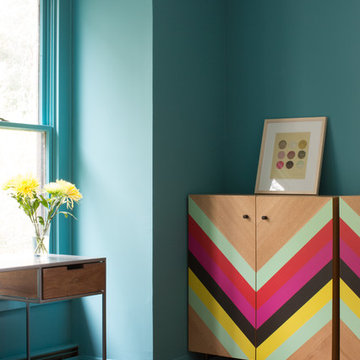
Photography by Meredith Heuer
Cette photo montre un petit bureau chic avec un mur bleu, un sol en bois brun, un bureau indépendant et un sol marron.
Cette photo montre un petit bureau chic avec un mur bleu, un sol en bois brun, un bureau indépendant et un sol marron.
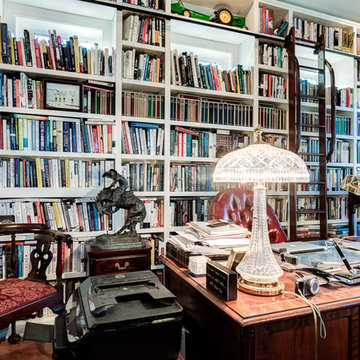
Cette image montre un grand bureau traditionnel avec une bibliothèque ou un coin lecture, un sol en bois brun, une cheminée standard, un manteau de cheminée en bois, un bureau indépendant et un sol marron.
Idées déco de bureaux turquoises avec un sol marron
8