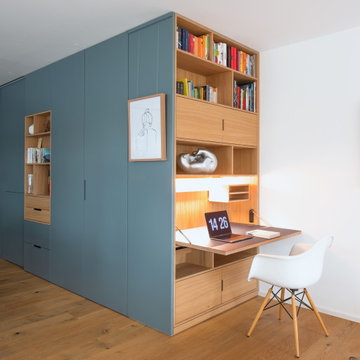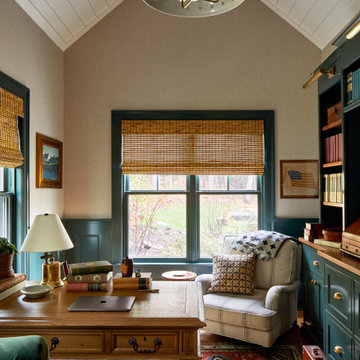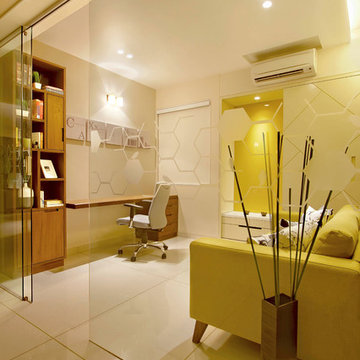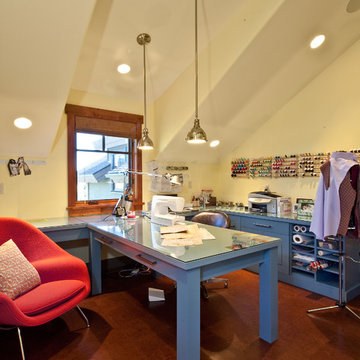Idées déco de bureaux jaunes, turquoises
Trier par :
Budget
Trier par:Populaires du jour
1 - 20 sur 5 278 photos
1 sur 3

Dans cet appartement familial de 150 m², l’objectif était de rénover l’ensemble des pièces pour les rendre fonctionnelles et chaleureuses, en associant des matériaux naturels à une palette de couleurs harmonieuses.
Dans la cuisine et le salon, nous avons misé sur du bois clair naturel marié avec des tons pastel et des meubles tendance. De nombreux rangements sur mesure ont été réalisés dans les couloirs pour optimiser tous les espaces disponibles. Le papier peint à motifs fait écho aux lignes arrondies de la porte verrière réalisée sur mesure.
Dans les chambres, on retrouve des couleurs chaudes qui renforcent l’esprit vacances de l’appartement. Les salles de bain et la buanderie sont également dans des tons de vert naturel associés à du bois brut. La robinetterie noire, toute en contraste, apporte une touche de modernité. Un appartement où il fait bon vivre !
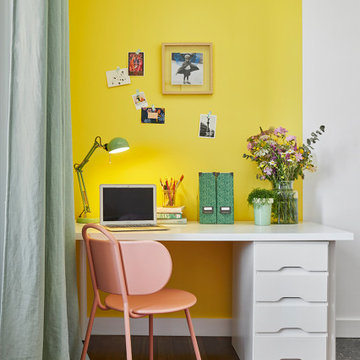
Cette image montre un bureau nordique de taille moyenne avec un mur blanc, parquet foncé et du papier peint.
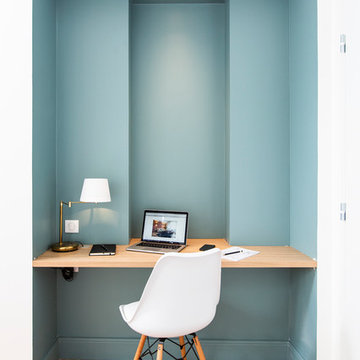
Miguel Ramos
Aménagement d'un bureau contemporain avec un mur bleu, un sol en bois brun, un bureau intégré et un sol marron.
Aménagement d'un bureau contemporain avec un mur bleu, un sol en bois brun, un bureau intégré et un sol marron.

The family living in this shingled roofed home on the Peninsula loves color and pattern. At the heart of the two-story house, we created a library with high gloss lapis blue walls. The tête-à-tête provides an inviting place for the couple to read while their children play games at the antique card table. As a counterpoint, the open planned family, dining room, and kitchen have white walls. We selected a deep aubergine for the kitchen cabinetry. In the tranquil master suite, we layered celadon and sky blue while the daughters' room features pink, purple, and citrine.
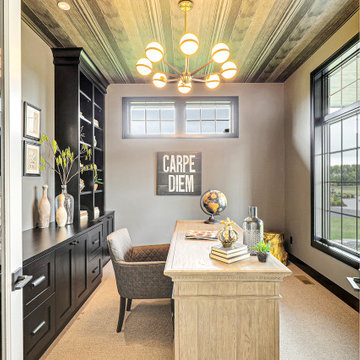
Inspiration pour un bureau traditionnel avec moquette, aucune cheminée, un bureau indépendant, un sol beige et un mur gris.

Cette photo montre un bureau chic de taille moyenne avec un bureau indépendant, un mur gris, un sol en vinyl, aucune cheminée et un sol gris.

Warm and inviting this new construction home, by New Orleans Architect Al Jones, and interior design by Bradshaw Designs, lives as if it's been there for decades. Charming details provide a rich patina. The old Chicago brick walls, the white slurried brick walls, old ceiling beams, and deep green paint colors, all add up to a house filled with comfort and charm for this dear family.
Lead Designer: Crystal Romero; Designer: Morgan McCabe; Photographer: Stephen Karlisch; Photo Stylist: Melanie McKinley.
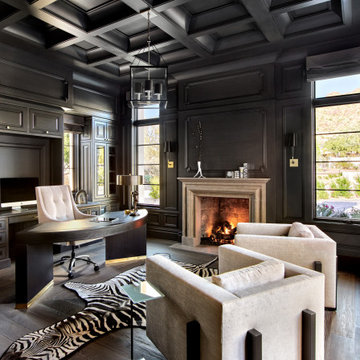
Idée de décoration pour un bureau méditerranéen avec un bureau indépendant, un mur noir, parquet foncé, une cheminée standard, un sol marron, un plafond à caissons et du lambris.

Mid-Century update to a home located in NW Portland. The project included a new kitchen with skylights, multi-slide wall doors on both sides of the home, kitchen gathering desk, children's playroom, and opening up living room and dining room ceiling to dramatic vaulted ceilings. The project team included Risa Boyer Architecture. Photos: Josh Partee
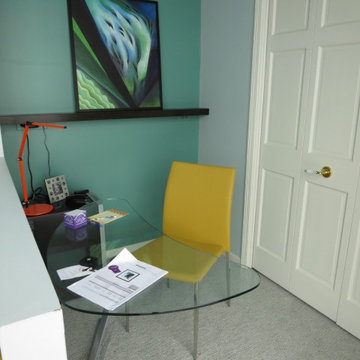
This is in the Master Bedroom. A floating wall shelf was added to accommodate the art work. The glass desk keeps the area light.
Fern Allison
Cette photo montre un petit bureau tendance avec un mur vert, moquette, aucune cheminée et un bureau indépendant.
Cette photo montre un petit bureau tendance avec un mur vert, moquette, aucune cheminée et un bureau indépendant.
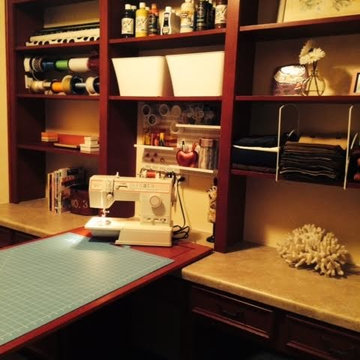
Idées déco pour un bureau atelier craftsman de taille moyenne avec un mur beige, aucune cheminée et un bureau intégré.
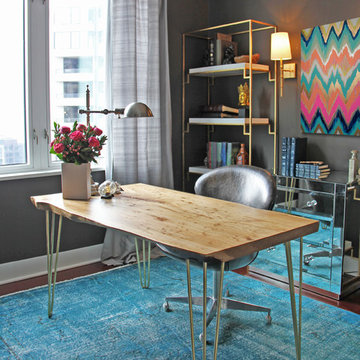
Réalisation d'un petit bureau design avec aucune cheminée, un bureau indépendant, un mur gris, parquet foncé et un sol turquoise.
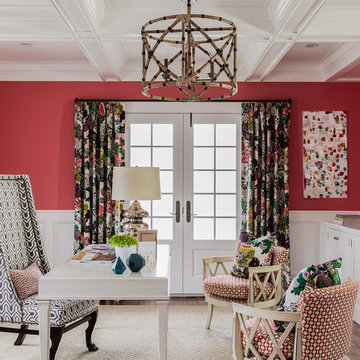
This ocean-front shingled Gambrel style house is home to a young family with little kids who lead an active, outdoor lifestyle. My goal was to create a bespoke, colorful and eclectic interior that looked sophisticated and fresh, but that was tough enough to withstand salt, sand and wet kids galore. The palette of coral and blue is an obvious choice, but we tried to translate it into a less expected, slightly updated way, hence the front door! Liberal use of indoor-outdoor fabrics created a seamless appearance while preserving the utility needed for this full time seaside residence.
photo: Michael J Lee Photography
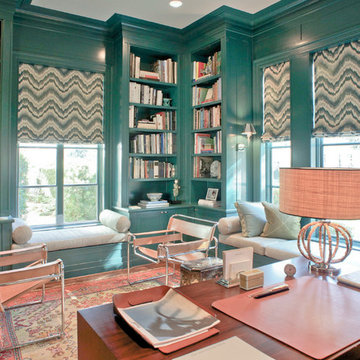
JWFA
Cette photo montre un petit bureau tendance avec un sol en bois brun, un sol marron, un mur bleu, aucune cheminée et un bureau intégré.
Cette photo montre un petit bureau tendance avec un sol en bois brun, un sol marron, un mur bleu, aucune cheminée et un bureau intégré.

2014 ASID Design Awards - Winner Silver Residential, Small Firm - Singular Space
Renovation of the husbands study. The client asked for a clam color and look that would make her husband feel good when spending time in his study/ home office. Starting with the main focal point wall, the Hunt Solcum art piece was to remain. The space plan options showed the clients that the way the room had been laid out was not the best use of the space and the old furnishings were large in scale, but outdated in look. For a calm look we went from a red interior to a gray, from plaid silk draperies to custom fabric. Each piece in the room was made to fit the scale f the room and the client, who is 6'4".
River Oaks Residence
DM Photography
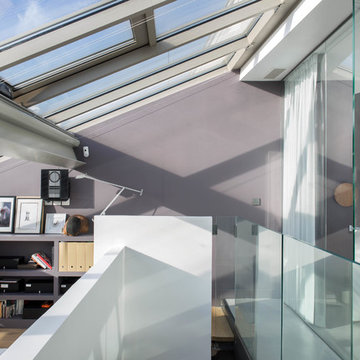
Inspiration pour un bureau design avec un sol en bois brun, un bureau intégré et un sol marron.
Idées déco de bureaux jaunes, turquoises
1
