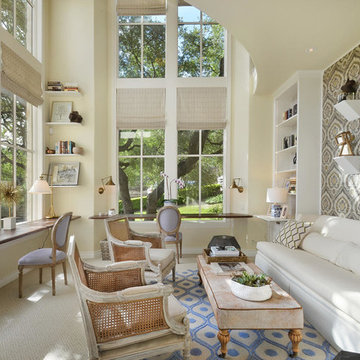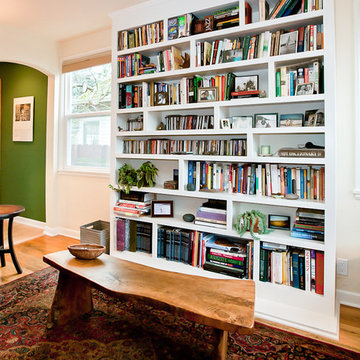Idées déco de bureaux verts avec un mur beige
Trier par :
Budget
Trier par:Populaires du jour
21 - 40 sur 229 photos
1 sur 3
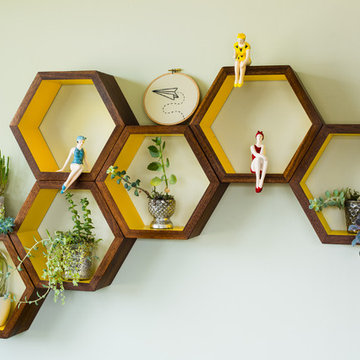
This client wanted a fresh start, taking only minimal items from her old house when she moved. We gave the kitchen and half bath a facelift, and then decorated the rest of the house with all new furniture and decor, while incorporating her unique and funky art and family pieces. The result is a house filled with fun and unexpected surprises, one of our favorites to date!
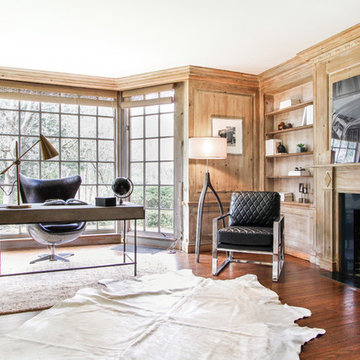
Aménagement d'un bureau classique avec parquet foncé, une cheminée standard, un bureau indépendant, un sol marron et un mur beige.
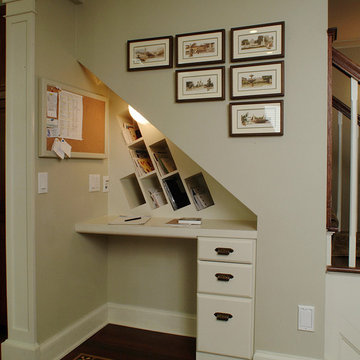
every space is used - under stair home command center
Photo Ken Skalski
Idée de décoration pour un petit bureau tradition avec un mur beige, parquet foncé, un bureau intégré et un sol marron.
Idée de décoration pour un petit bureau tradition avec un mur beige, parquet foncé, un bureau intégré et un sol marron.

David Marlow Photography
Aménagement d'un bureau montagne de taille moyenne avec un sol en bois brun, une cheminée ribbon, un manteau de cheminée en pierre, un bureau indépendant, un mur beige et un sol marron.
Aménagement d'un bureau montagne de taille moyenne avec un sol en bois brun, une cheminée ribbon, un manteau de cheminée en pierre, un bureau indépendant, un mur beige et un sol marron.
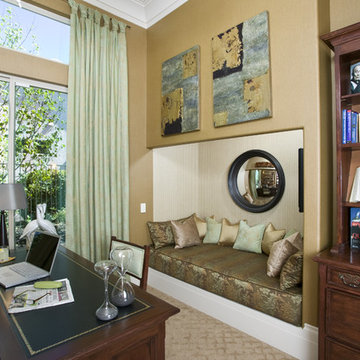
Please visit my website directly by copying and pasting this link directly into your browser: http://www.berensinteriors.com/ to learn more about this project and how we may work together!
A beautiful, and very functional, home study complete with a sleeping niche! Robert Naik Photography.

Designer details abound in this custom 2-story home with craftsman style exterior complete with fiber cement siding, attractive stone veneer, and a welcoming front porch. In addition to the 2-car side entry garage with finished mudroom, a breezeway connects the home to a 3rd car detached garage. Heightened 10’ceilings grace the 1st floor and impressive features throughout include stylish trim and ceiling details. The elegant Dining Room to the front of the home features a tray ceiling and craftsman style wainscoting with chair rail. Adjacent to the Dining Room is a formal Living Room with cozy gas fireplace. The open Kitchen is well-appointed with HanStone countertops, tile backsplash, stainless steel appliances, and a pantry. The sunny Breakfast Area provides access to a stamped concrete patio and opens to the Family Room with wood ceiling beams and a gas fireplace accented by a custom surround. A first-floor Study features trim ceiling detail and craftsman style wainscoting. The Owner’s Suite includes craftsman style wainscoting accent wall and a tray ceiling with stylish wood detail. The Owner’s Bathroom includes a custom tile shower, free standing tub, and oversized closet.
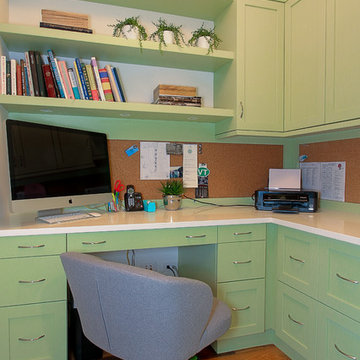
fn custom cabinet color in home office, Decor Cabinets designed by Geneva Cabinet Gallery, Geneva Il
Idée de décoration pour un bureau tradition de taille moyenne avec un sol en bois brun, aucune cheminée, un bureau intégré et un mur beige.
Idée de décoration pour un bureau tradition de taille moyenne avec un sol en bois brun, aucune cheminée, un bureau intégré et un mur beige.
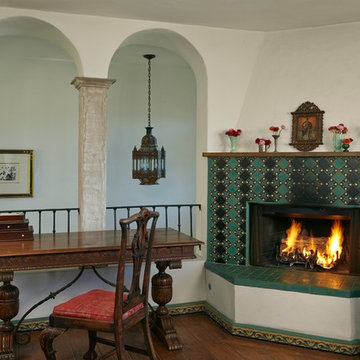
Idée de décoration pour un bureau sud-ouest américain avec un mur beige, parquet foncé, une cheminée d'angle, un manteau de cheminée en carrelage et un bureau indépendant.
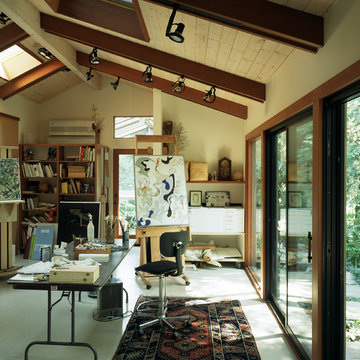
Art Studio tucked into the woods....
Photo - Tim Street-Porter
Réalisation d'un bureau design de type studio avec un mur beige et un bureau indépendant.
Réalisation d'un bureau design de type studio avec un mur beige et un bureau indépendant.
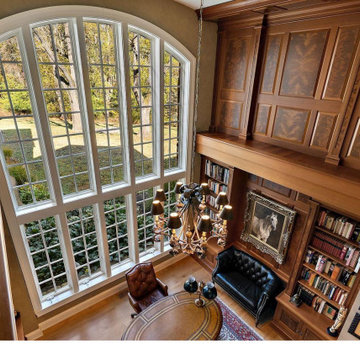
Cette image montre un bureau de taille moyenne avec une bibliothèque ou un coin lecture, parquet clair, un manteau de cheminée en pierre, un bureau indépendant et un mur beige.
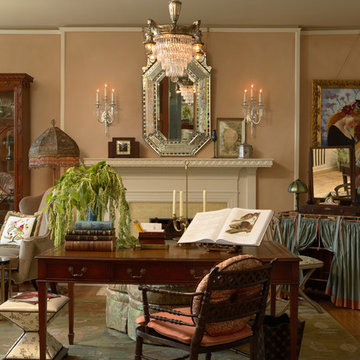
Architecture & Interior Design: David Heide Design Studio -- Photos: Susan Gilmore
Idées déco pour un bureau classique avec un sol en bois brun, un bureau indépendant, une cheminée standard, un manteau de cheminée en carrelage et un mur beige.
Idées déco pour un bureau classique avec un sol en bois brun, un bureau indépendant, une cheminée standard, un manteau de cheminée en carrelage et un mur beige.
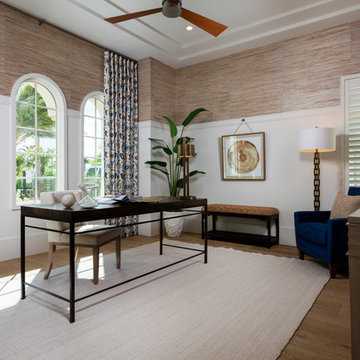
Cette photo montre un bureau bord de mer avec un sol en bois brun, aucune cheminée, un bureau indépendant et un mur beige.
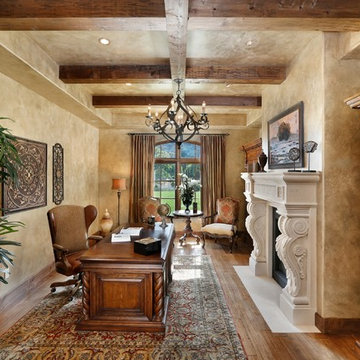
Cette image montre un bureau méditerranéen avec un mur beige, un sol en bois brun, une cheminée standard et un bureau indépendant.
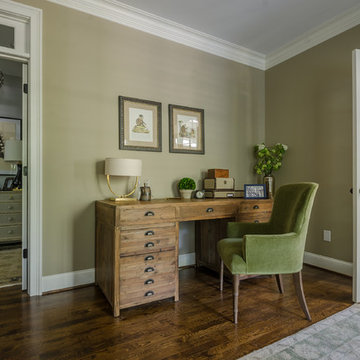
KMB Photography
Exemple d'un bureau atelier chic de taille moyenne avec un mur beige, parquet foncé et un bureau indépendant.
Exemple d'un bureau atelier chic de taille moyenne avec un mur beige, parquet foncé et un bureau indépendant.
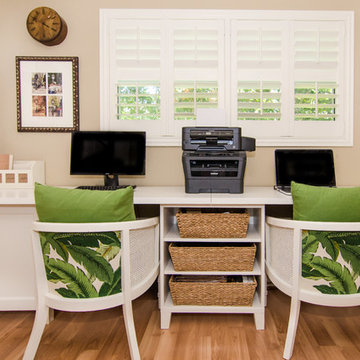
Photography
Vis Studio
Réalisation d'un petit bureau marin avec un mur beige, sol en stratifié et un sol marron.
Réalisation d'un petit bureau marin avec un mur beige, sol en stratifié et un sol marron.
![Bartan Project [Minnesota Private Residence]](https://st.hzcdn.com/fimgs/pictures/home-offices/bartan-project-minnesota-private-residence-lappin-lighting-img~6941ac660bb793c9_9939-1-461923e-w360-h360-b0-p0.jpg)
Réalisation d'un bureau marin avec un mur beige, moquette, une cheminée standard, un manteau de cheminée en carrelage, un bureau indépendant et un sol beige.
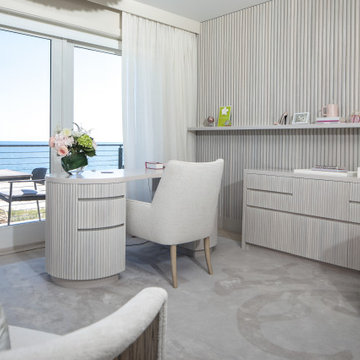
Incorporating a unique blue-chip art collection, this modern Hamptons home was meticulously designed to complement the owners' cherished art collections. The thoughtful design seamlessly integrates tailored storage and entertainment solutions, all while upholding a crisp and sophisticated aesthetic.
This home office boasts a serene, neutral palette that enhances focus and productivity. The thoughtfully arranged furniture layout allows for uninterrupted work while offering breathtaking waterfront views, infusing luxury into every corner.
---Project completed by New York interior design firm Betty Wasserman Art & Interiors, which serves New York City, as well as across the tri-state area and in The Hamptons.
For more about Betty Wasserman, see here: https://www.bettywasserman.com/
To learn more about this project, see here: https://www.bettywasserman.com/spaces/westhampton-art-centered-oceanfront-home/
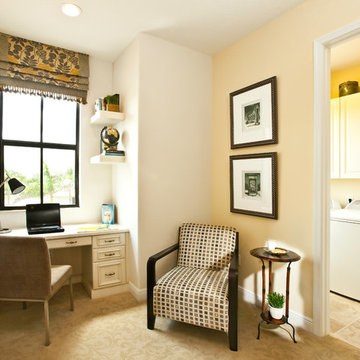
Bright and cheery laundry room with convenient sitting area and nook for desk. Caples model home at Maple Ridge in Ave Maria, FL. This single-family home is 2,886 sq.ft. under air and priced from the $290s.
Photography by Eileen Escarda.
Idées déco de bureaux verts avec un mur beige
2
