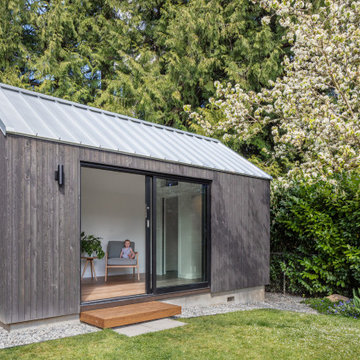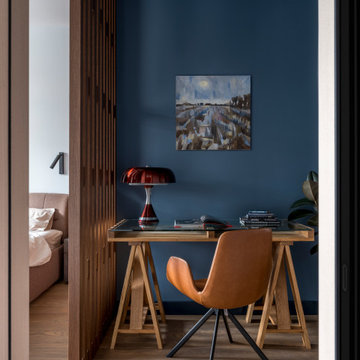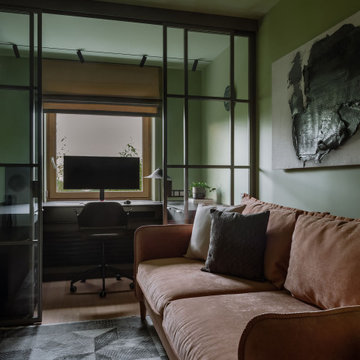Idées déco de bureaux verts, bleus
Trier par :
Budget
Trier par:Populaires du jour
101 - 120 sur 9 450 photos
1 sur 3

A multifunctional space serves as a den and home office with library shelving and dark wood throughout
Photo by Ashley Avila Photography
Inspiration pour un grand bureau traditionnel avec une bibliothèque ou un coin lecture, un mur marron, parquet foncé, une cheminée standard, un manteau de cheminée en bois, un sol marron, un plafond à caissons et du lambris.
Inspiration pour un grand bureau traditionnel avec une bibliothèque ou un coin lecture, un mur marron, parquet foncé, une cheminée standard, un manteau de cheminée en bois, un sol marron, un plafond à caissons et du lambris.

Inspiration pour un très grand bureau design avec un mur bleu, un sol en brique, un bureau intégré et du papier peint.
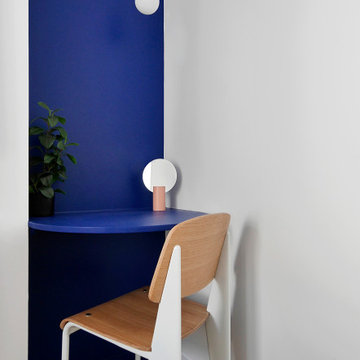
Exemple d'un petit bureau moderne avec un mur bleu, un sol en vinyl, un bureau intégré et un sol beige.
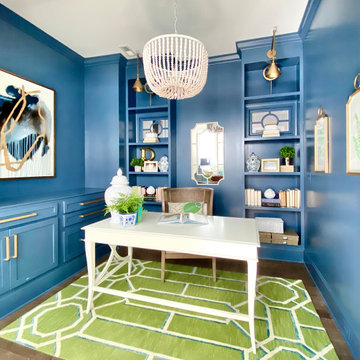
Former formal dining room was divided with a new wall and transom windows to create an office on what side and an entrance on the other.
Idées déco pour un bureau classique de taille moyenne avec un mur bleu, un sol en bois brun, un bureau indépendant et un sol marron.
Idées déco pour un bureau classique de taille moyenne avec un mur bleu, un sol en bois brun, un bureau indépendant et un sol marron.

Ristrutturazione completa di residenza storica in centro Città. L'abitazione si sviluppa su tre piani di cui uno seminterrato ed uno sottotetto
L'edificio è stato trasformato in abitazione con attenzione ai dettagli e allo sviluppo di ambienti carichi di stile. Attenzione particolare alle esigenze del cliente che cercava uno stile classico ed elegante.
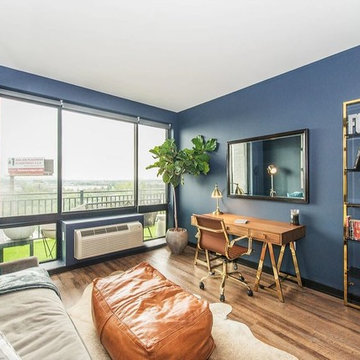
This project was all about drama. It began with dark paint colors accented with rich textures including leather, velvet, cowhide etc. Personalized artwork and unique accessories make this space the best place for a guy to call home. It's warm, cozy, and inviting while also multi-purpose. The office doubles as a guest room with a very comfortable custom sleeper sofa and the living room has an expandable dining table that can stay out of the way for two, or expand to fit 6 comfortably.
Design MACS
Hoboken, NJ 07030
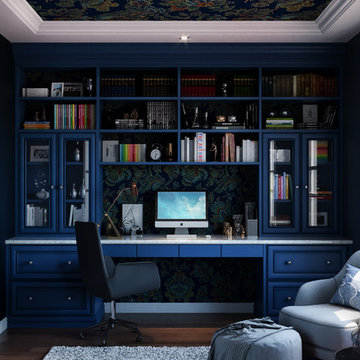
This striking custom painted blue office at home uses wallpaper for the back of the unit. Wall and ceiling treatments blend into the unit to provide a soft and relaxing work space.

This 1990s brick home had decent square footage and a massive front yard, but no way to enjoy it. Each room needed an update, so the entire house was renovated and remodeled, and an addition was put on over the existing garage to create a symmetrical front. The old brown brick was painted a distressed white.
The 500sf 2nd floor addition includes 2 new bedrooms for their teen children, and the 12'x30' front porch lanai with standing seam metal roof is a nod to the homeowners' love for the Islands. Each room is beautifully appointed with large windows, wood floors, white walls, white bead board ceilings, glass doors and knobs, and interior wood details reminiscent of Hawaiian plantation architecture.
The kitchen was remodeled to increase width and flow, and a new laundry / mudroom was added in the back of the existing garage. The master bath was completely remodeled. Every room is filled with books, and shelves, many made by the homeowner.
Project photography by Kmiecik Imagery.

Designer details abound in this custom 2-story home with craftsman style exterior complete with fiber cement siding, attractive stone veneer, and a welcoming front porch. In addition to the 2-car side entry garage with finished mudroom, a breezeway connects the home to a 3rd car detached garage. Heightened 10’ceilings grace the 1st floor and impressive features throughout include stylish trim and ceiling details. The elegant Dining Room to the front of the home features a tray ceiling and craftsman style wainscoting with chair rail. Adjacent to the Dining Room is a formal Living Room with cozy gas fireplace. The open Kitchen is well-appointed with HanStone countertops, tile backsplash, stainless steel appliances, and a pantry. The sunny Breakfast Area provides access to a stamped concrete patio and opens to the Family Room with wood ceiling beams and a gas fireplace accented by a custom surround. A first-floor Study features trim ceiling detail and craftsman style wainscoting. The Owner’s Suite includes craftsman style wainscoting accent wall and a tray ceiling with stylish wood detail. The Owner’s Bathroom includes a custom tile shower, free standing tub, and oversized closet.
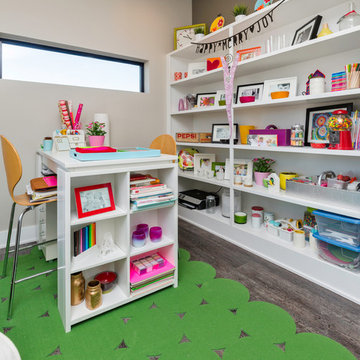
Jake Boyd Photography
Aménagement d'un bureau atelier contemporain de taille moyenne avec un mur marron, un sol en bois brun, un bureau intégré et aucune cheminée.
Aménagement d'un bureau atelier contemporain de taille moyenne avec un mur marron, un sol en bois brun, un bureau intégré et aucune cheminée.
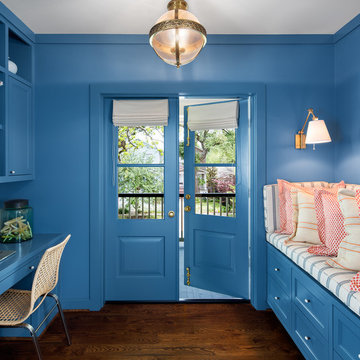
Casey Dunn Photography
Réalisation d'un petit bureau bohème avec un mur bleu, parquet foncé, aucune cheminée et un bureau intégré.
Réalisation d'un petit bureau bohème avec un mur bleu, parquet foncé, aucune cheminée et un bureau intégré.
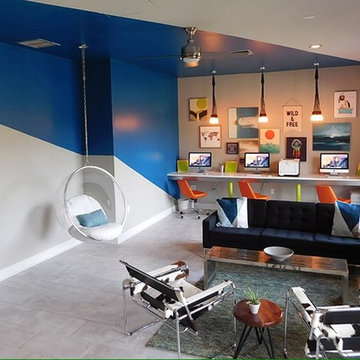
Idée de décoration pour un grand bureau minimaliste avec moquette et un bureau indépendant.
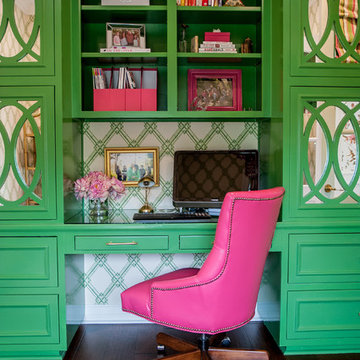
Cabinet Paint - Benjamin Moore Bunker Hill Green
Wallpaper - Brunschwig Treillage
Window treatment is Kravet 32756-317
Etegares - PB Teen
Parchment desk - Mecox Houston
Desk chair is custom
Chandelier - Mecox Houston
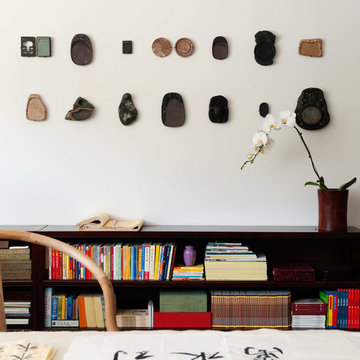
Designed by Blake Civiello. Photos by Philippe Le Berre
Idées déco pour un grand bureau contemporain avec un mur blanc et un bureau indépendant.
Idées déco pour un grand bureau contemporain avec un mur blanc et un bureau indépendant.
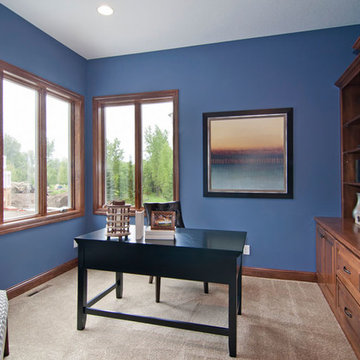
Home office featuring bright blue walls accented by stained wood cabinetry - Creek Hill Custom Homes MN
Réalisation d'un bureau.
Réalisation d'un bureau.
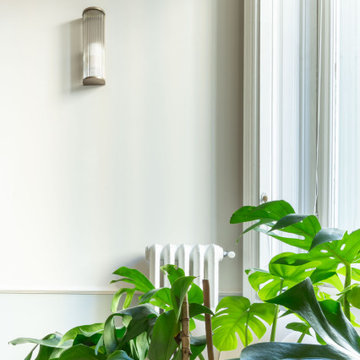
Idées déco pour un petit bureau victorien avec une bibliothèque ou un coin lecture, un mur beige, parquet clair, un bureau indépendant, un sol beige et boiseries.
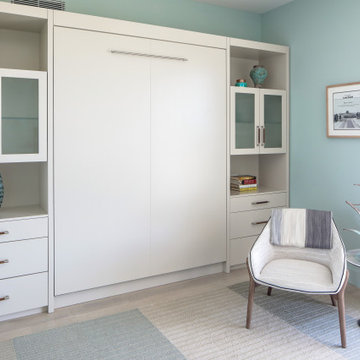
Incorporating a unique blue-chip art collection, this modern Hamptons home was meticulously designed to complement the owners' cherished art collections. The thoughtful design seamlessly integrates tailored storage and entertainment solutions, all while upholding a crisp and sophisticated aesthetic.
This study exudes timeless sophistication with its soft mint palette and features elegant furniture pieces that elevate the space. Abundant cabinets ensure ample storage, combining practicality with refined aesthetics.
---Project completed by New York interior design firm Betty Wasserman Art & Interiors, which serves New York City, as well as across the tri-state area and in The Hamptons.
For more about Betty Wasserman, see here: https://www.bettywasserman.com/
To learn more about this project, see here: https://www.bettywasserman.com/spaces/westhampton-art-centered-oceanfront-home/
Idées déco de bureaux verts, bleus
6
