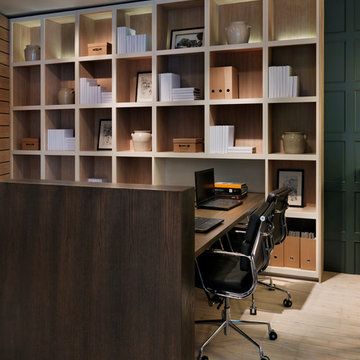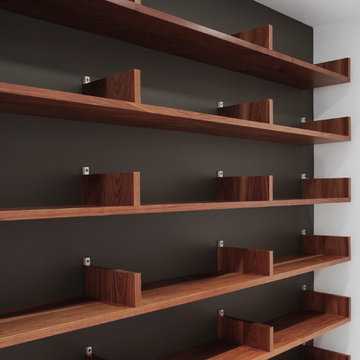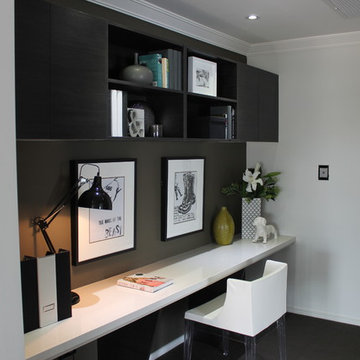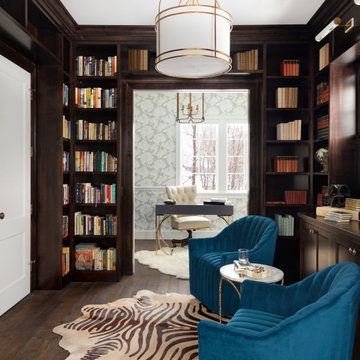Idées déco de bureaux verts, noirs
Trier par :
Budget
Trier par:Populaires du jour
161 - 180 sur 27 566 photos
1 sur 3
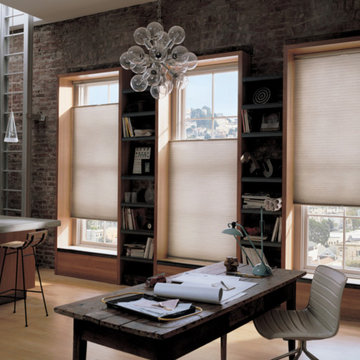
Cette image montre un grand bureau urbain avec une bibliothèque ou un coin lecture, un mur rouge, parquet clair, aucune cheminée, un bureau indépendant et un sol marron.

Designer details abound in this custom 2-story home with craftsman style exterior complete with fiber cement siding, attractive stone veneer, and a welcoming front porch. In addition to the 2-car side entry garage with finished mudroom, a breezeway connects the home to a 3rd car detached garage. Heightened 10’ceilings grace the 1st floor and impressive features throughout include stylish trim and ceiling details. The elegant Dining Room to the front of the home features a tray ceiling and craftsman style wainscoting with chair rail. Adjacent to the Dining Room is a formal Living Room with cozy gas fireplace. The open Kitchen is well-appointed with HanStone countertops, tile backsplash, stainless steel appliances, and a pantry. The sunny Breakfast Area provides access to a stamped concrete patio and opens to the Family Room with wood ceiling beams and a gas fireplace accented by a custom surround. A first-floor Study features trim ceiling detail and craftsman style wainscoting. The Owner’s Suite includes craftsman style wainscoting accent wall and a tray ceiling with stylish wood detail. The Owner’s Bathroom includes a custom tile shower, free standing tub, and oversized closet.
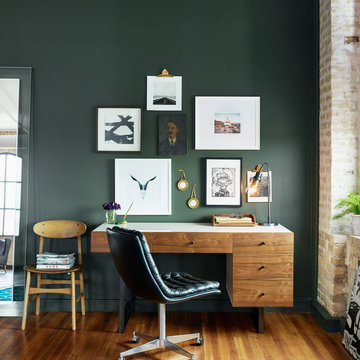
Cette image montre un bureau traditionnel avec parquet clair et un bureau indépendant.
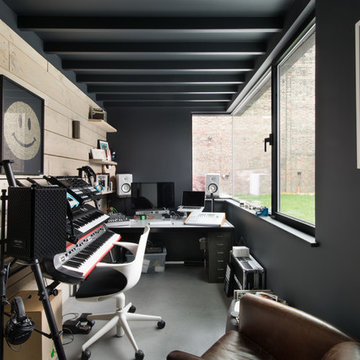
Idée de décoration pour un bureau design de type studio avec un mur multicolore, sol en béton ciré, un bureau indépendant et un sol gris.
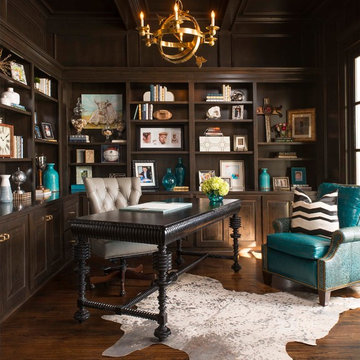
Dan Piassick
Inspiration pour un bureau traditionnel avec un mur marron, parquet foncé, un bureau indépendant et un sol marron.
Inspiration pour un bureau traditionnel avec un mur marron, parquet foncé, un bureau indépendant et un sol marron.
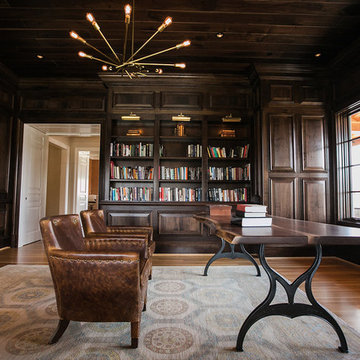
Idées déco pour un bureau classique de taille moyenne avec un mur marron, un sol en bois brun, aucune cheminée et un sol marron.

Cette photo montre un bureau chic de taille moyenne avec un bureau indépendant, un mur gris, un sol en vinyl, aucune cheminée et un sol gris.
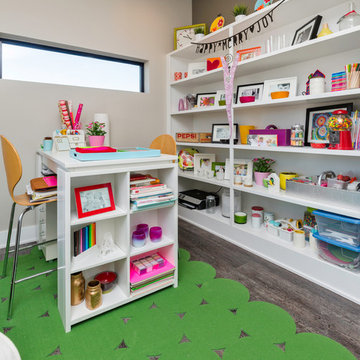
Jake Boyd Photography
Aménagement d'un bureau atelier contemporain de taille moyenne avec un mur marron, un sol en bois brun, un bureau intégré et aucune cheminée.
Aménagement d'un bureau atelier contemporain de taille moyenne avec un mur marron, un sol en bois brun, un bureau intégré et aucune cheminée.
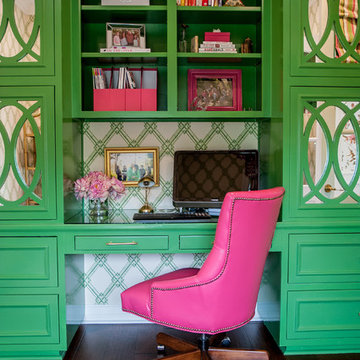
Cabinet Paint - Benjamin Moore Bunker Hill Green
Wallpaper - Brunschwig Treillage
Window treatment is Kravet 32756-317
Etegares - PB Teen
Parchment desk - Mecox Houston
Desk chair is custom
Chandelier - Mecox Houston

Builder: J. Peterson Homes
Interior Designer: Francesca Owens
Photographers: Ashley Avila Photography, Bill Hebert, & FulView
Capped by a picturesque double chimney and distinguished by its distinctive roof lines and patterned brick, stone and siding, Rookwood draws inspiration from Tudor and Shingle styles, two of the world’s most enduring architectural forms. Popular from about 1890 through 1940, Tudor is characterized by steeply pitched roofs, massive chimneys, tall narrow casement windows and decorative half-timbering. Shingle’s hallmarks include shingled walls, an asymmetrical façade, intersecting cross gables and extensive porches. A masterpiece of wood and stone, there is nothing ordinary about Rookwood, which combines the best of both worlds.
Once inside the foyer, the 3,500-square foot main level opens with a 27-foot central living room with natural fireplace. Nearby is a large kitchen featuring an extended island, hearth room and butler’s pantry with an adjacent formal dining space near the front of the house. Also featured is a sun room and spacious study, both perfect for relaxing, as well as two nearby garages that add up to almost 1,500 square foot of space. A large master suite with bath and walk-in closet which dominates the 2,700-square foot second level which also includes three additional family bedrooms, a convenient laundry and a flexible 580-square-foot bonus space. Downstairs, the lower level boasts approximately 1,000 more square feet of finished space, including a recreation room, guest suite and additional storage.
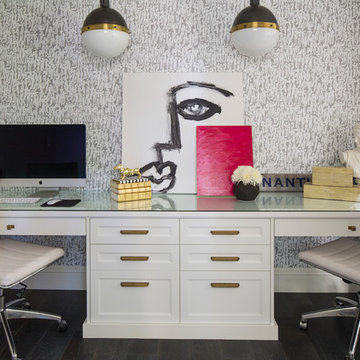
Inspiration pour un bureau traditionnel avec parquet foncé, aucune cheminée, un bureau intégré et un mur gris.
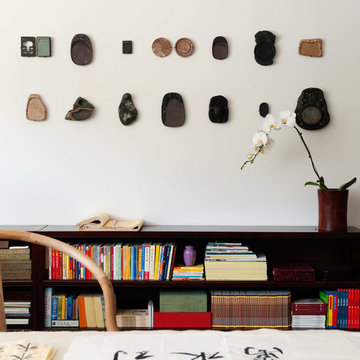
Designed by Blake Civiello. Photos by Philippe Le Berre
Idées déco pour un grand bureau contemporain avec un mur blanc et un bureau indépendant.
Idées déco pour un grand bureau contemporain avec un mur blanc et un bureau indépendant.

The master suite includes a private library freshly paneled in crotch mahogany. Heavy draperies are 19th-century French tapestry panels. The formal fringed sofa is Stark's Old World line and is upholstered in Stark fabric. The desk, purchased at auction, is chinoiserie on buried walnut.
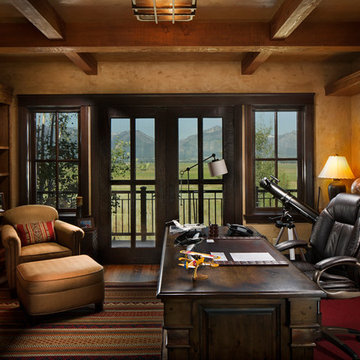
Kibo Group of Missoula provided architectural services. Shannon Callaghan Interior Design of Missoula provided extensive consultative services during the project. Hamilton, MT
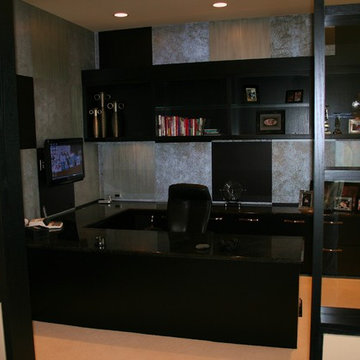
Dark stained maple cabinetry, u-shaped desk, with monitor attached to wall, Additional open shelving on one wall.
Photo by: J. Powless Fine Cabinetry
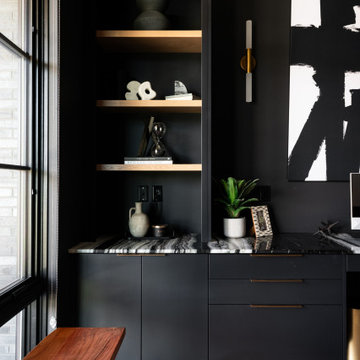
The beautiful Home Office features a built in desk with tower cabinets flanking each end. Sconce lighting, open wood shelves and built in storage for files.
Idées déco de bureaux verts, noirs
9
