Idées déco de caves à vin avec des casiers et un sol multicolore
Trier par :
Budget
Trier par:Populaires du jour
61 - 80 sur 239 photos
1 sur 3
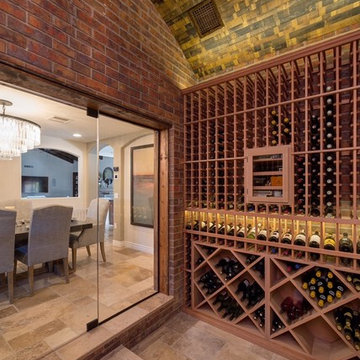
This elegant wine room was created by closing in an unused and awkward courtyard off of the existing dining room. The brick walls remained as they were. We closed in the roof and then clad the ceiling with actual wood remnants from reclaimed wine casks. Storefront glass keeps the wine room at the optimum temperature and allows viewing from the dining room to the 1200 bottle capacity space. The client’s preference for Cisco “wine” is beyond our control.
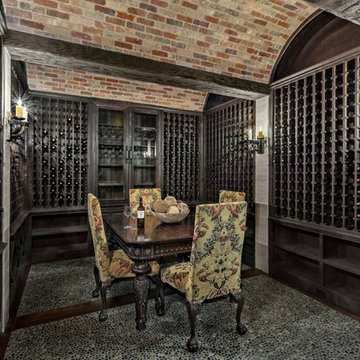
Inspiration pour une grande cave à vin traditionnelle avec parquet foncé, des casiers et un sol multicolore.
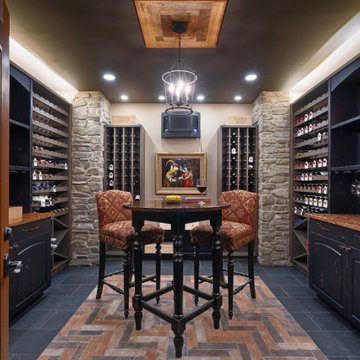
Basement tasting room & wine cellar - Powell OH - 2020
Designer Laura Watson, ASID, UDCP
Project Developer John Coleman CRPM
Project Manager Rob Lindeboom CLC
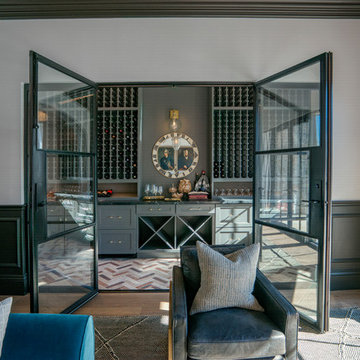
Aménagement d'une cave à vin contemporaine de taille moyenne avec des casiers et un sol multicolore.
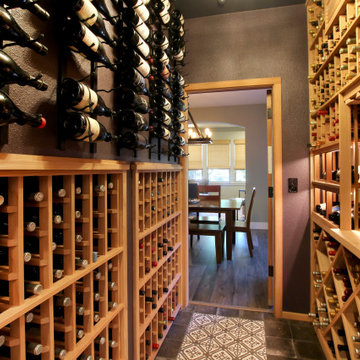
Like many projects, this one started with a simple wish from a client: turn an unused butler’s pantry between the dining room and kitchen into a fully functioning, climate-controlled wine room for his extensive collection of valuable vintages. But like many projects, the wine room is connected to the dining room which is connected to the sitting room which is connected to the entry. When you touch one room, it only makes sense to reinvigorate them all. We overhauled the entire ground floor of this lovely home.
For the wine room, I worked with Vintage Cellars in Southern California to create custom wine storage embedded with LED lighting to spotlight very special bottles. The walls are in a burgundy tone and the floors are porcelain tiles that look as if they came from an old wine cave in Tuscany. A bubble light chandelier alludes to sparkling varietals.
But as mentioned, the rest of the house came along for the ride. Since we were adding a climate-controlled wine room, the brief was to turn the rest of the house into a space that would rival any hot-spot winery in Napa.
After choosing new flooring and a new hue for the walls, the entry became a destination in itself with a huge concave metal mirror and custom bench. We knocked out a half wall that awkwardly separated the sitting room from the dining room so that after-dinner drinks could flow to the fireplace surrounded by stainless steel pebbles; and we outfitted the dining room with a new chandelier. We chose all new furniture for all spaces.
The kitchen received the least amount of work but ended up being completely transformed anyhow. At first our plan was to tear everything out, but we soon realized that the cabinetry was in good shape and only needed the dated honey pine color painted over with a cream white. We also played with the idea of changing the counter tops, but once the cabinetry changed color, the granite stood out beautifully. The final change was the removal of a pot rack over the island in favor of design-forward iron pendants.
Photo by: Genia Barnes
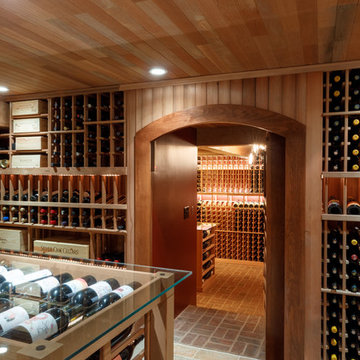
We were thrilled to be working again with these long-time clients in Villanova, PA, to create a two-room wine cellar. This entailed renovating an existing part of their basement and adding an additional room. The best part about this project? The second room is accessed through a secret door! We designed the mechanism that opens the secret door:the door is opened by pressing the cork of a certain wine bottle.
This 8,000-bottle capacity wine cellar features all redwood custom-built shelving, and redwood, glass top display tables. The first room has a redwood paneled ceiling and porcelain tile floors. The second room's ceiling is made from reclaimed wine barrels and the beams are made from cherry wood. The floors are reclaimed brick laid in a two-over-two pattern.
RUDLOFF Custom Builders has won Best of Houzz for Customer Service in 2014, 2015 2016 and 2017. We also were voted Best of Design in 2016, 2017 and 2018, which only 2% of professionals receive. Rudloff Custom Builders has been featured on Houzz in their Kitchen of the Week, What to Know About Using Reclaimed Wood in the Kitchen as well as included in their Bathroom WorkBook article. We are a full service, certified remodeling company that covers all of the Philadelphia suburban area. This business, like most others, developed from a friendship of young entrepreneurs who wanted to make a difference in their clients’ lives, one household at a time. This relationship between partners is much more than a friendship. Edward and Stephen Rudloff are brothers who have renovated and built custom homes together paying close attention to detail. They are carpenters by trade and understand concept and execution. RUDLOFF CUSTOM BUILDERS will provide services for you with the highest level of professionalism, quality, detail, punctuality and craftsmanship, every step of the way along our journey together.
Specializing in residential construction allows us to connect with our clients early in the design phase to ensure that every detail is captured as you imagined. One stop shopping is essentially what you will receive with RUDLOFF CUSTOM BUILDERS from design of your project to the construction of your dreams, executed by on-site project managers and skilled craftsmen. Our concept: envision our client’s ideas and make them a reality. Our mission: CREATING LIFETIME RELATIONSHIPS BUILT ON TRUST AND INTEGRITY.
Photo Credit: JMB Photoworks
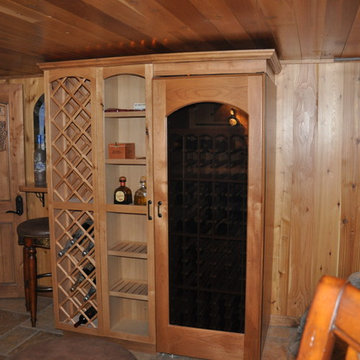
This space was nothing more than a crawl space under the house used for storage. Incorporating the existing granite boulders into the design of the this space gives it its unique look. notice the support beanm in middle of room now in leather and table was designed to go around the support beam
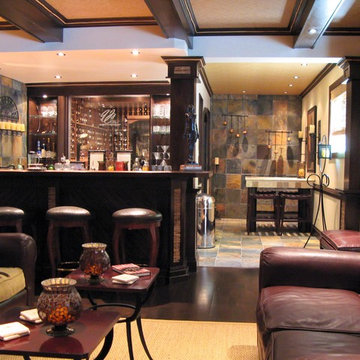
Idées déco pour une grande cave à vin classique avec un sol en carrelage de céramique, des casiers et un sol multicolore.
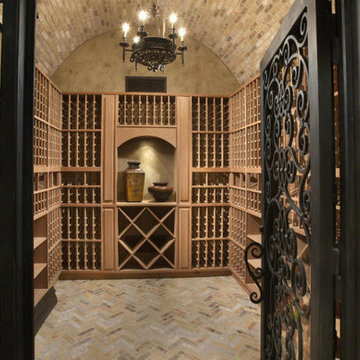
This Silverleaf Gem estate has a vaulted ceiling wine cellar. Every wine lover's dream!
Idée de décoration pour une très grande cave à vin méditerranéenne avec un sol en carrelage de porcelaine, des casiers et un sol multicolore.
Idée de décoration pour une très grande cave à vin méditerranéenne avec un sol en carrelage de porcelaine, des casiers et un sol multicolore.
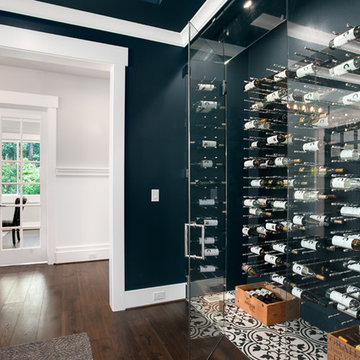
Spectacular wine vault gets noticed upon entry to the home.
Inspiration pour une cave à vin craftsman de taille moyenne avec des casiers et un sol multicolore.
Inspiration pour une cave à vin craftsman de taille moyenne avec des casiers et un sol multicolore.
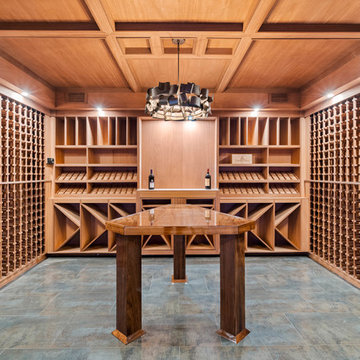
Idée de décoration pour une cave à vin minimaliste de taille moyenne avec un sol en carrelage de porcelaine, des casiers et un sol multicolore.
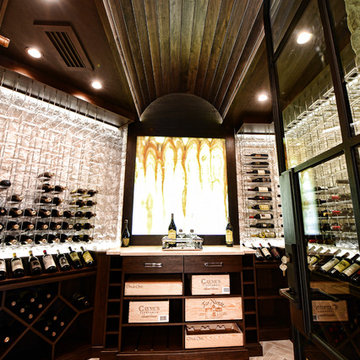
Inviting and cozy this Atlanta Custom Wine Cellar with storage for 1300 bottles invites you in with a smile.
Not sure what to look at first? The one of a kind custom diamond bin storage and wood display rows are beautifully crafted from Kessick Wine Storage Reserve series elements. The label view and cork forward stainless steel and acrylic create a unique canvas to display your wine collection. This space is clad head to toe in the finest wine storage materials available in Atlanta, GA today.
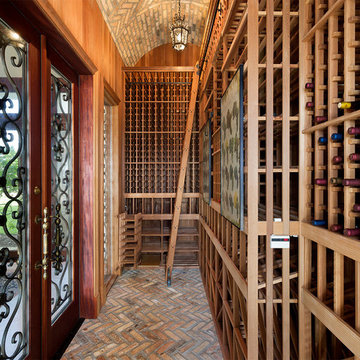
Wine Cellar
Idée de décoration pour une cave à vin tradition de taille moyenne avec un sol en brique, des casiers et un sol multicolore.
Idée de décoration pour une cave à vin tradition de taille moyenne avec un sol en brique, des casiers et un sol multicolore.
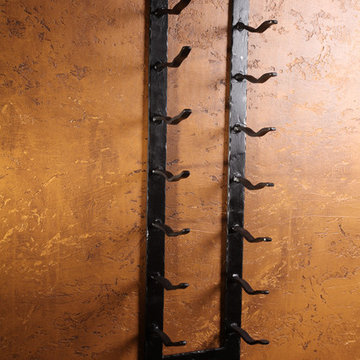
Idées déco pour une cave à vin classique de taille moyenne avec un sol en travertin, des casiers et un sol multicolore.
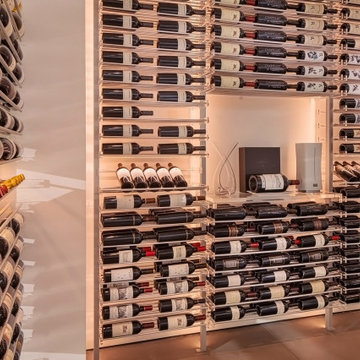
As a wine cellar design build company, we believe in the fundamental principles of architecture, design, and functionality while also recognizing the value of the visual impact and financial investment of a quality wine cellar. By combining our experience and skill with our attention to detail and complete project management, the end result will be a state of the art, custom masterpiece. Our design consultants and sales staff are well versed in every feature that your custom wine cellar will require.
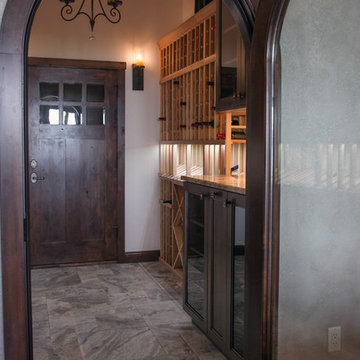
The wine room is a temperature and humidity controlled space for your wine collection. And means you are never out of favorite wines! The door on the back wall leads to additional storage space.
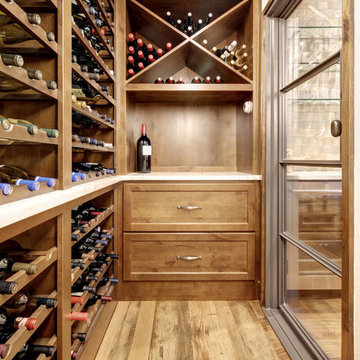
Kurt Forschen of Twist Tours Photography
Idée de décoration pour une cave à vin tradition de taille moyenne avec parquet clair, des casiers et un sol multicolore.
Idée de décoration pour une cave à vin tradition de taille moyenne avec parquet clair, des casiers et un sol multicolore.
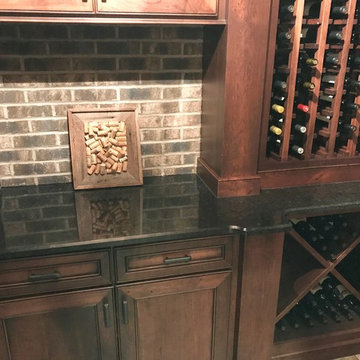
When this homeowner remodeled and added onto their existing home, they moved in with mom. It was a project that took several months. Lots of decision to make and so many options. With small children in the home, they specifically wanted virtually maintenance-free countertops. But what product and what design. Learning that Cambria was made in their home state of Minnesota, the product decision was easy. Not able to zero in on just one design for their whole home, they opted to use several designs beginning with Cambria Galloway quartz on the combination kitchen island that include wood and quartz; accented by Cambria Canongate on the perimeter cabinets. In the family room you'll find a large u-shaped wet bar with Cambria Sheffield countertops. If you wander the basement for some entertainment, you'll find a wine cellar with Cambria Blackwood and the master bathroom vanity showcases Cambria Darlington.
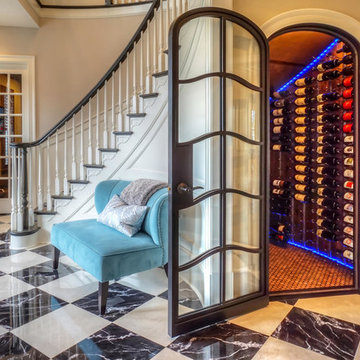
This sleek wine cellar door creates the perfect entry for this contemporary wine cellar, equipped with fully functional insulated glass windows to showcase their special collection.
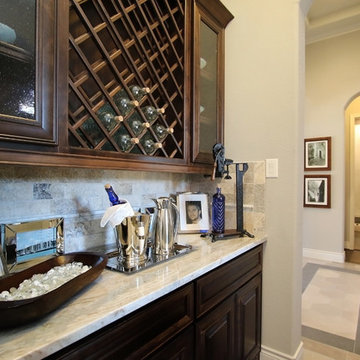
Cette image montre une grande cave à vin traditionnelle avec un sol en carrelage de céramique, des casiers et un sol multicolore.
Idées déco de caves à vin avec des casiers et un sol multicolore
4