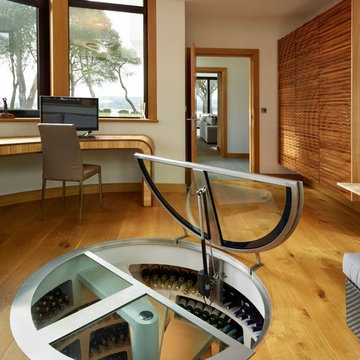Idées déco de caves à vin avec parquet clair et parquet foncé
Trier par :
Budget
Trier par:Populaires du jour
1 - 20 sur 2 527 photos
1 sur 3

A riverfront property is a desirable piece of property duet to its proximity to a waterway and parklike setting. The value in this renovation to the customer was creating a home that allowed for maximum appreciation of the outside environment and integrating the outside with the inside, and this design achieved this goal completely.
To eliminate the fishbowl effect and sight-lines from the street the kitchen was strategically designed with a higher counter top space, wall areas were added and sinks and appliances were intentional placement. Open shelving in the kitchen and wine display area in the dining room was incorporated to display customer's pottery. Seating on two sides of the island maximize river views and conversation potential. Overall kitchen/dining/great room layout designed for parties, etc. - lots of gathering spots for people to hang out without cluttering the work triangle.
Eliminating walls in the ensuite provided a larger footprint for the area allowing for the freestanding tub and larger walk-in closet. Hardwoods, wood cabinets and the light grey colour pallet were carried through the entire home to integrate the space.
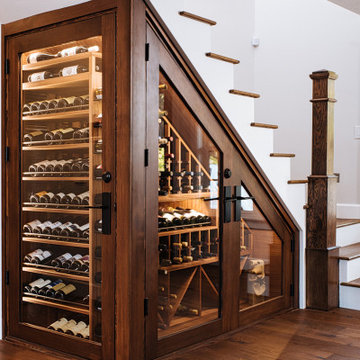
We transformed the space under the staircase of this Oregon City home into a custom home wine cellar with storage room for up to 600 bottles of wine.
Under stairs wine cellars are an easy way to carve out wine display and storage room in a two-story home without sacrificing closet space or giving a full room.
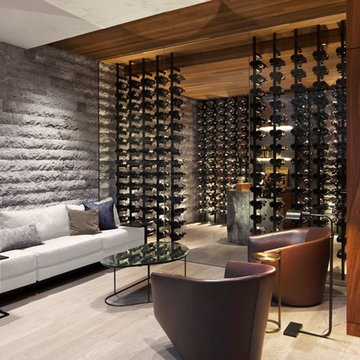
Photography by David O. Marlow
Idées déco pour une très grande cave à vin moderne avec parquet clair, des casiers et un sol marron.
Idées déco pour une très grande cave à vin moderne avec parquet clair, des casiers et un sol marron.
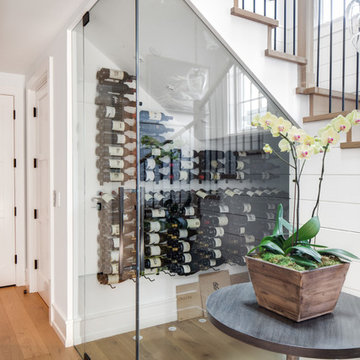
Chad Mellon
Inspiration pour une cave à vin marine avec parquet clair et des casiers.
Inspiration pour une cave à vin marine avec parquet clair et des casiers.
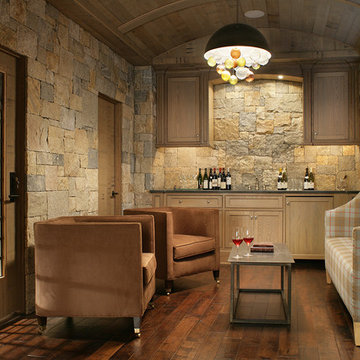
Inspiration pour une cave à vin traditionnelle avec parquet foncé et un sol marron.
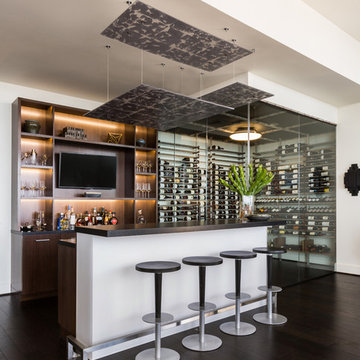
Photos by Julie Soefer
Cette photo montre une cave à vin tendance avec parquet foncé et un présentoir.
Cette photo montre une cave à vin tendance avec parquet foncé et un présentoir.
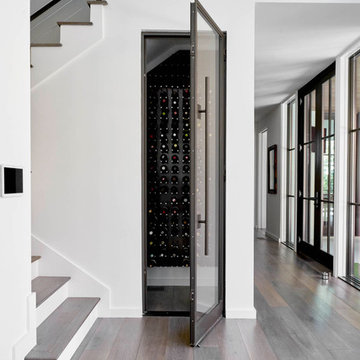
Idée de décoration pour une petite cave à vin design avec parquet foncé, des casiers et un sol marron.
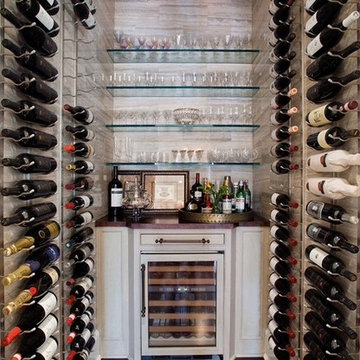
Idée de décoration pour une grande cave à vin tradition avec parquet foncé.

William Quarles-- all design work by Shannon Bogan Designs
Idée de décoration pour une cave à vin tradition de taille moyenne avec parquet foncé, des casiers losange et un sol marron.
Idée de décoration pour une cave à vin tradition de taille moyenne avec parquet foncé, des casiers losange et un sol marron.
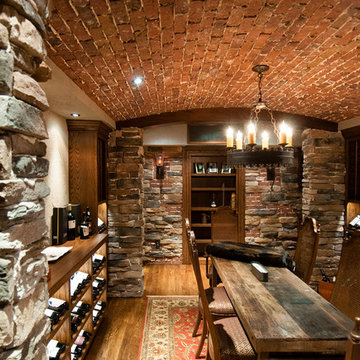
Basement wine cellar. Stained and distressed white oak.
Cette photo montre une cave à vin montagne de taille moyenne avec parquet foncé et des casiers.
Cette photo montre une cave à vin montagne de taille moyenne avec parquet foncé et des casiers.
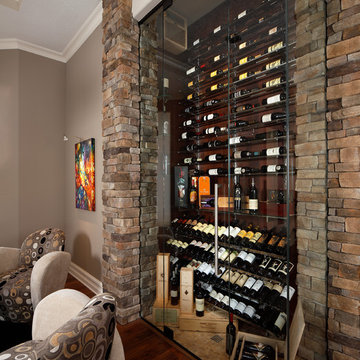
Our custom homes are built on the Space Coast in Brevard County, FL in the growing communities of Melbourne, FL and Viera, FL. As a custom builder in Brevard County we build custom homes in the communities of Wyndham at Duran, Charolais Estates, Casabella, Fairway Lakes and on your own lot.
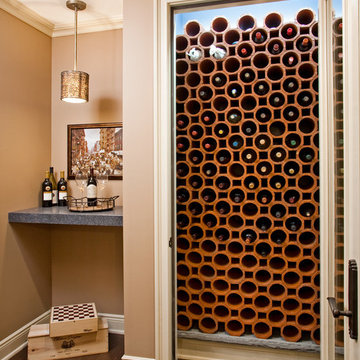
Randl Bye, Photographer
Aménagement d'une cave à vin classique avec parquet foncé et des casiers.
Aménagement d'une cave à vin classique avec parquet foncé et des casiers.
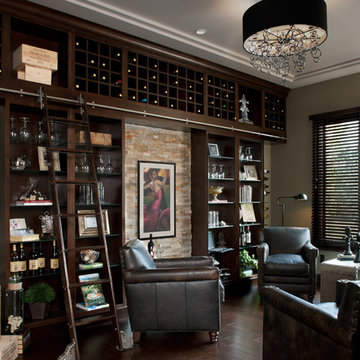
Cette image montre une cave à vin traditionnelle avec parquet foncé, des casiers et un sol marron.
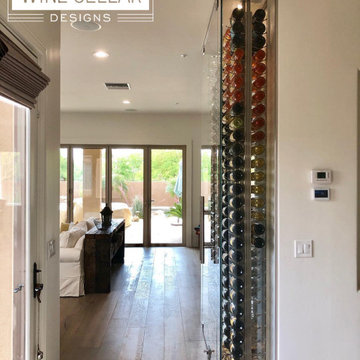
Glass wine cellar designed as a divider wall to create a more open feeling.
Réalisation d'une petite cave à vin design avec parquet clair, un présentoir et un sol marron.
Réalisation d'une petite cave à vin design avec parquet clair, un présentoir et un sol marron.
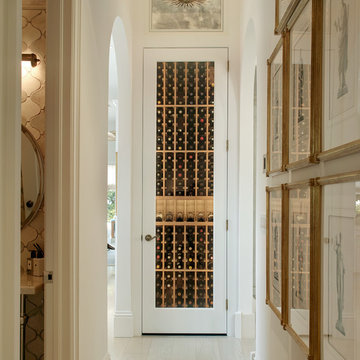
Cette image montre une cave à vin méditerranéenne avec parquet clair, des casiers et un sol beige.
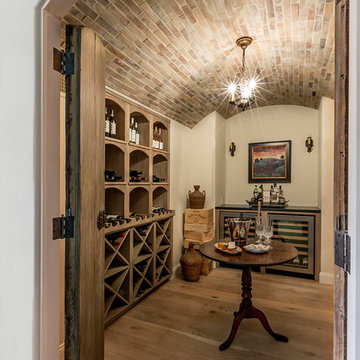
Réalisation d'une cave à vin méditerranéenne avec parquet clair, des casiers losange et un sol beige.
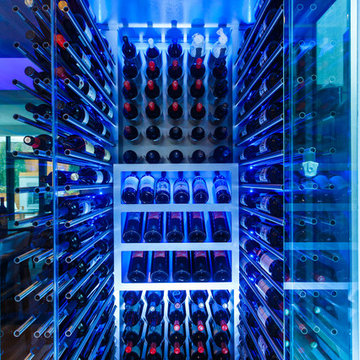
modern wine closet built in apartment in NYC. Stainless interior,seamless glass, and ultra quiet climate control system w digital thermostat. Led lighting and custom metal racks and grills.

The Wall Series is contemporary wine storage, a metal and modular wine racking system that turns your bottle display into a centerpiece in any room in the home.
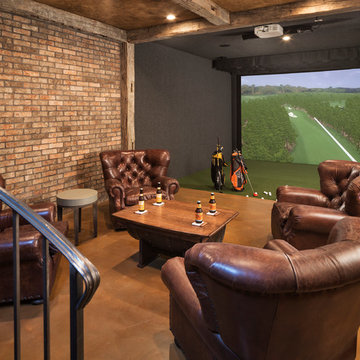
Builder: John Kraemer & Sons | Design: Rauscher & Associates | Landscape Design: Coen + Partners | Photography: Landmark Photography
Exemple d'une cave à vin avec parquet clair et un présentoir.
Exemple d'une cave à vin avec parquet clair et un présentoir.
Idées déco de caves à vin avec parquet clair et parquet foncé
1
