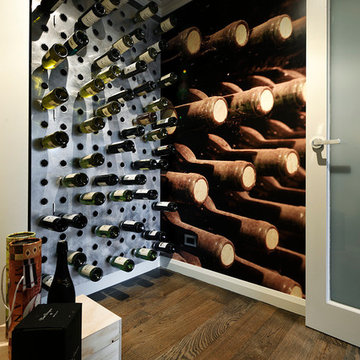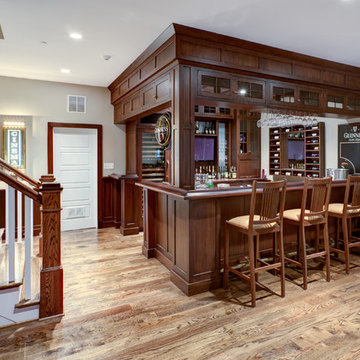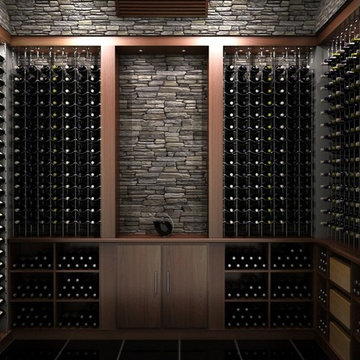Idées déco de caves à vin avec parquet foncé et des casiers
Trier par :
Budget
Trier par:Populaires du jour
41 - 60 sur 514 photos
1 sur 3
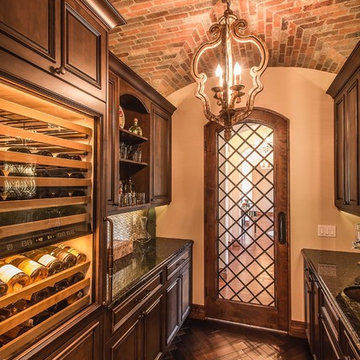
Shiloh Cabinetry by Thomas Design Group.
Scott Sandler Photography
Réalisation d'une cave à vin tradition de taille moyenne avec parquet foncé et des casiers.
Réalisation d'une cave à vin tradition de taille moyenne avec parquet foncé et des casiers.
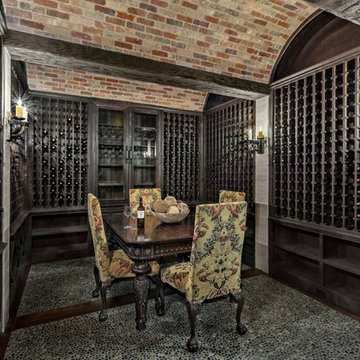
Inspiration pour une grande cave à vin traditionnelle avec parquet foncé, des casiers et un sol multicolore.
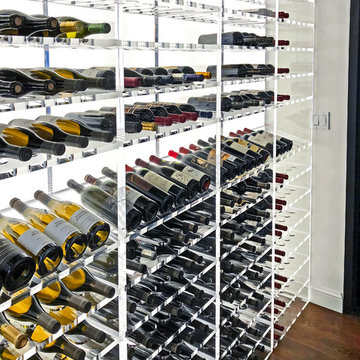
This glass enclosed LUMA Wine Cellar is comprised of acrylic wine racks and LED back panels. The combination of light and acrylic is a dramatic way to display your wine collection.
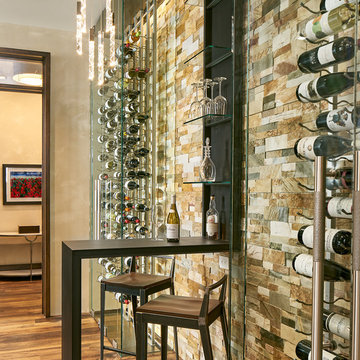
Photo Credit David Patterson Photography
Idées déco pour une cave à vin montagne avec parquet foncé, des casiers et un sol marron.
Idées déco pour une cave à vin montagne avec parquet foncé, des casiers et un sol marron.
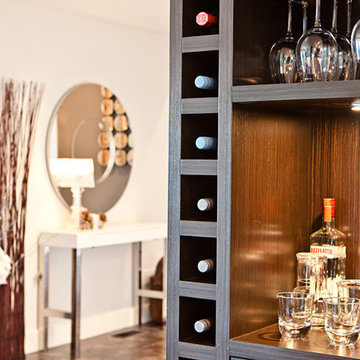
Exemple d'une petite cave à vin tendance avec parquet foncé, des casiers et un sol marron.
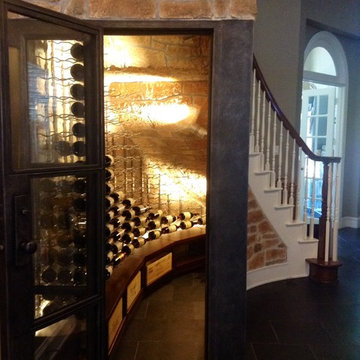
On this custom wine cellar project in Dallas, Texas, Wine Cellar Specialists had to build a climate-controlled wine room under the stairs. They installed one of US Cellar System's refrigeration units (RM2600) near the ceiling to keep it out of sight.
Take a video tour of the project: https://www.youtube.com/watch?v=8M5zqmJcebU
US Cellar Systems
2470 Brayton Ave.
Signal Hill, California 90755
(562) 513-3017
dan@uscellarsystems.com
See what people say about us: https://www.google.com/search?q=us%20cellar%20systems&lrd=0x80dd338b17b6e057%3A0x9995f30dbfee9fc1%2C1%2C&rct=j
http://www.winecellarrefrigerationsystems.com/
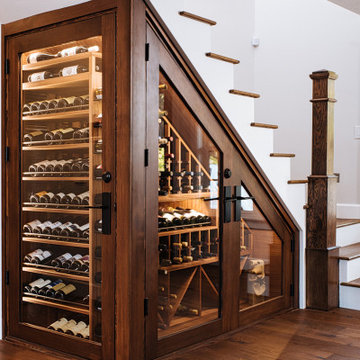
We transformed the space under the staircase of this Oregon City home into a custom home wine cellar with storage room for up to 600 bottles of wine.
Under stairs wine cellars are an easy way to carve out wine display and storage room in a two-story home without sacrificing closet space or giving a full room.
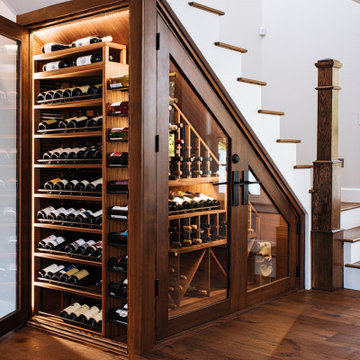
We transformed the space under the staircase of this Oregon City home into a custom home wine cellar with storage room for up to 600 bottles of wine.
Under stairs wine cellars are an easy way to carve out wine display and storage room in a two-story home without sacrificing closet space or giving a full room.
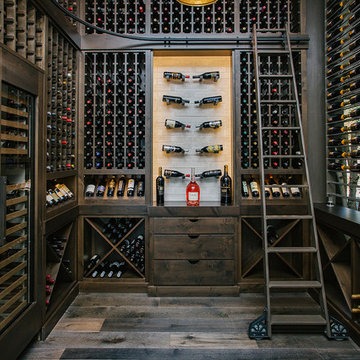
Beautiful custom wine racks.
Exemple d'une cave à vin chic de taille moyenne avec parquet foncé, des casiers et un sol marron.
Exemple d'une cave à vin chic de taille moyenne avec parquet foncé, des casiers et un sol marron.
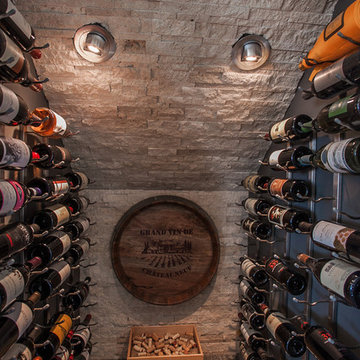
Réalisation d'une cave à vin design avec parquet foncé, des casiers et un sol gris.
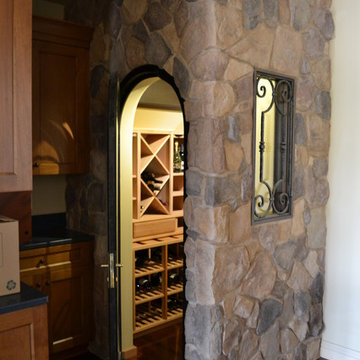
Réalisation d'une grande cave à vin craftsman avec parquet foncé et des casiers.
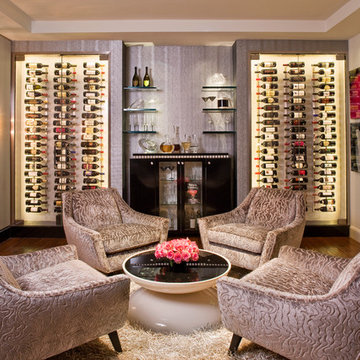
Interiors by SFA Design
Photography by Meghan Bierle-O'Brien
Réalisation d'une grande cave à vin design avec parquet foncé, des casiers et un sol marron.
Réalisation d'une grande cave à vin design avec parquet foncé, des casiers et un sol marron.
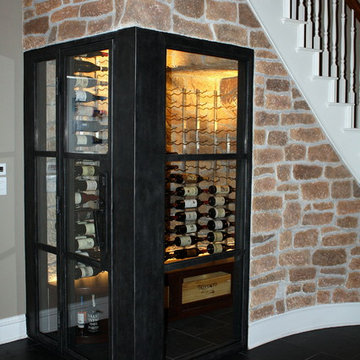
One of the challenges in wine room construction is the size and shape of the space. For this project, Wine Cellar Specialists had to create a beautiful and functional design for a wine cellar under the stairs. Despite the space requirements and irregular shape of the room, they were able to come up with an elegant design. To keep the wines safe, they installed a commercial grade wine cellar refrigeration unit supplied by US Cellar Systems.
Take a video tour of the project: https://www.youtube.com/watch?v=8M5zqmJcebU
US Cellar Systems
2470 Brayton Ave.
Signal Hill, California 90755
(562) 513-3017
dan@uscellarsystems.com
Need help? Contact us today! http://www.winecellarrefrigerationsystems.com/contact.aspx
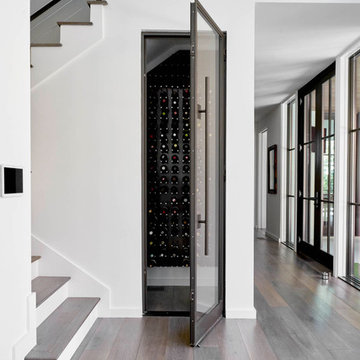
Idée de décoration pour une petite cave à vin design avec parquet foncé, des casiers et un sol marron.
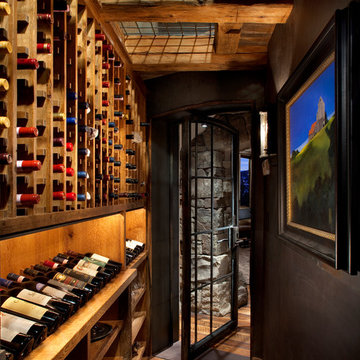
Idées déco pour une cave à vin montagne avec parquet foncé, des casiers et un sol marron.
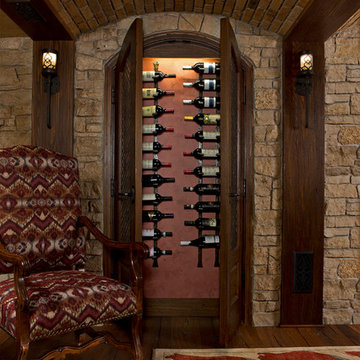
In 2014, we were approached by a couple to achieve a dream space within their existing home. They wanted to expand their existing bar, wine, and cigar storage into a new one-of-a-kind room. Proud of their Italian heritage, they also wanted to bring an “old-world” feel into this project to be reminded of the unique character they experienced in Italian cellars. The dramatic tone of the space revolves around the signature piece of the project; a custom milled stone spiral stair that provides access from the first floor to the entry of the room. This stair tower features stone walls, custom iron handrails and spindles, and dry-laid milled stone treads and riser blocks. Once down the staircase, the entry to the cellar is through a French door assembly. The interior of the room is clad with stone veneer on the walls and a brick barrel vault ceiling. The natural stone and brick color bring in the cellar feel the client was looking for, while the rustic alder beams, flooring, and cabinetry help provide warmth. The entry door sequence is repeated along both walls in the room to provide rhythm in each ceiling barrel vault. These French doors also act as wine and cigar storage. To allow for ample cigar storage, a fully custom walk-in humidor was designed opposite the entry doors. The room is controlled by a fully concealed, state-of-the-art HVAC smoke eater system that allows for cigar enjoyment without any odor.
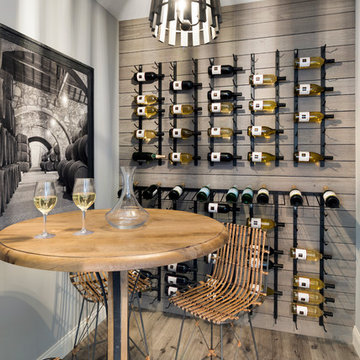
Custom wine room with plenty of storage.
Photo by Spacecrafting
Idée de décoration pour une cave à vin tradition avec parquet foncé et des casiers.
Idée de décoration pour une cave à vin tradition avec parquet foncé et des casiers.
Idées déco de caves à vin avec parquet foncé et des casiers
3
