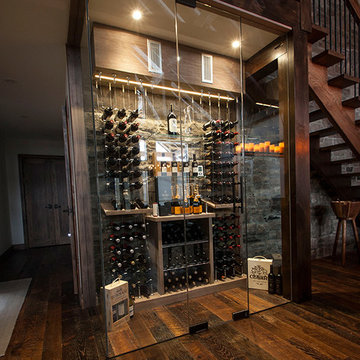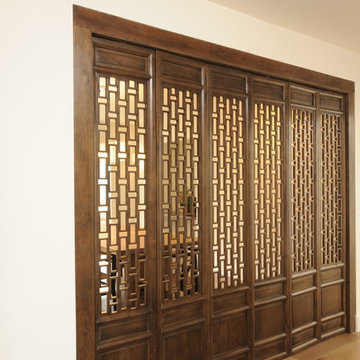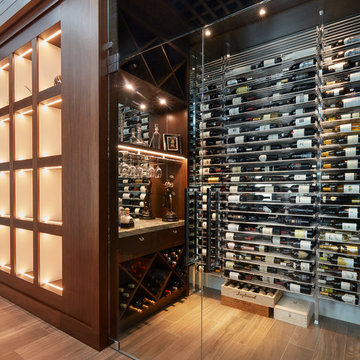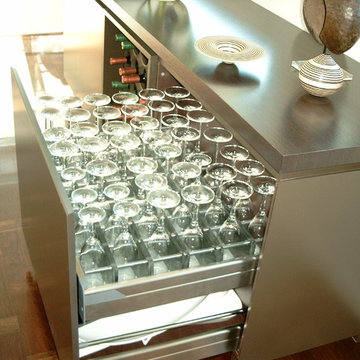Idées déco de caves à vin avec parquet foncé et un sol en contreplaqué
Trier par :
Budget
Trier par:Populaires du jour
1 - 20 sur 1 185 photos
1 sur 3
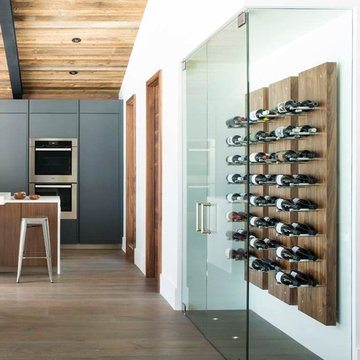
Kimberly Gavin Photography
Aménagement d'une cave à vin contemporaine avec parquet foncé.
Aménagement d'une cave à vin contemporaine avec parquet foncé.
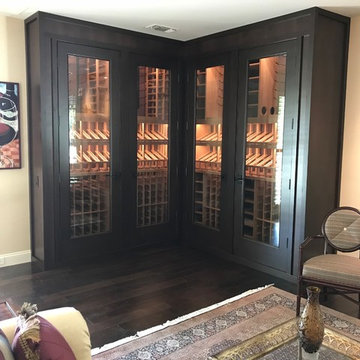
Custom built temperature controlled wine cabinet fits neatly in the corner of the living room . The wine racks will hold about 600 bottles. There are lighted niches with Vintage View Wine Racks installed with label forward,
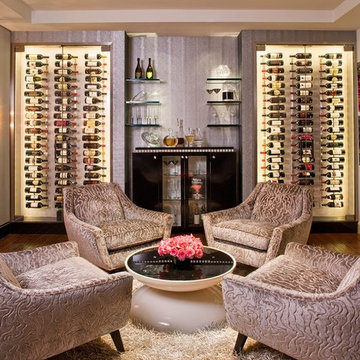
Réalisation d'une cave à vin tradition de taille moyenne avec parquet foncé et un présentoir.
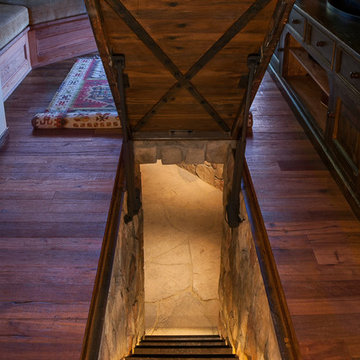
Hidden entrance to wine cave using hydraulics.
Kathryn MacDonald Photography and Web Marketing
Cette image montre une cave à vin chalet avec parquet foncé.
Cette image montre une cave à vin chalet avec parquet foncé.
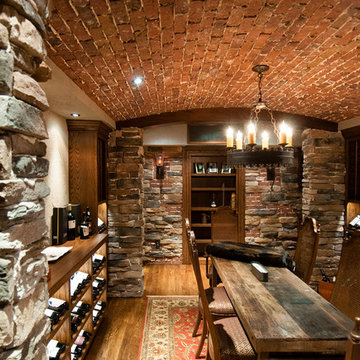
Basement wine cellar. Stained and distressed white oak.
Cette photo montre une cave à vin montagne de taille moyenne avec parquet foncé et des casiers.
Cette photo montre une cave à vin montagne de taille moyenne avec parquet foncé et des casiers.
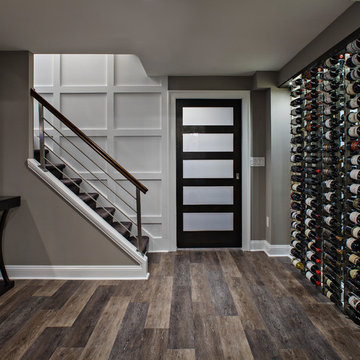
Réalisation d'une grande cave à vin design avec parquet foncé et un sol marron.
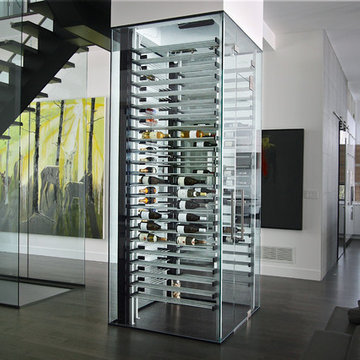
Réalisation d'une cave à vin design de taille moyenne avec parquet foncé et un présentoir.
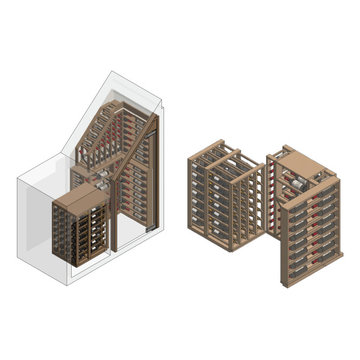
The compact space holds 157 standard bottles within the standard and scallop racking, enclosed with a custom glass door. The temperature of the space was originally effected by hot water pipes. We insulated the pipes to help stabilise the atmosphere within the room.
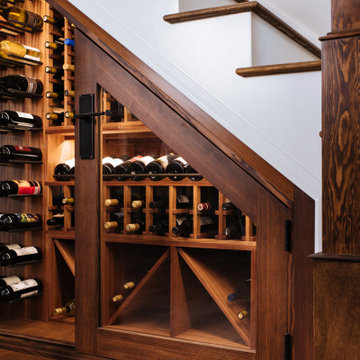
We transformed the space under the staircase of this Oregon City home into a custom home wine cellar with storage room for up to 600 bottles of wine.
Under stairs wine cellars are an easy way to carve out wine display and storage room in a two-story home without sacrificing closet space or giving a full room.
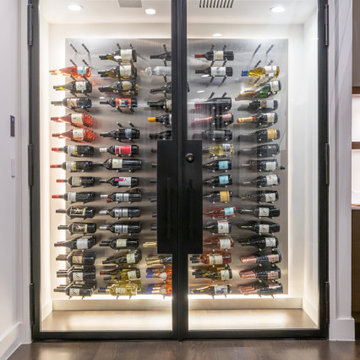
Inspiration pour une cave à vin minimaliste de taille moyenne avec parquet foncé, un présentoir et un sol marron.
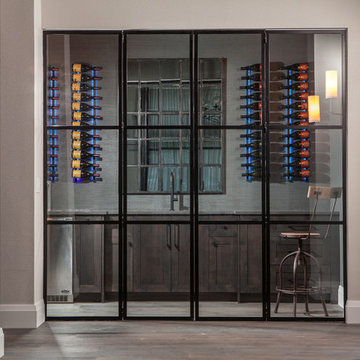
Custom designed and built temperature controlled wine entertainment center. Industrial metal and glass doors, Custom built and stained modified Shaker cabinetry with subtle bevel edge. Quartz counter top, under mount sink and wine refrigerator.
For more photos of this project visit our website: https://wendyobrienid.com.
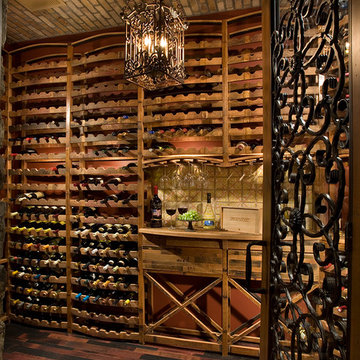
Positioned at the base of Camelback Mountain this hacienda is muy caliente! Designed for dear friends from New York, this home was carefully extracted from the Mrs’ mind.
She had a clear vision for a modern hacienda. Mirroring the clients, this house is both bold and colorful. The central focus was hospitality, outdoor living, and soaking up the amazing views. Full of amazing destinations connected with a curving circulation gallery, this hacienda includes water features, game rooms, nooks, and crannies all adorned with texture and color.
This house has a bold identity and a warm embrace. It was a joy to design for these long-time friends, and we wish them many happy years at Hacienda Del Sueño.
Project Details // Hacienda del Sueño
Architecture: Drewett Works
Builder: La Casa Builders
Landscape + Pool: Bianchi Design
Interior Designer: Kimberly Alonzo
Photographer: Dino Tonn
Wine Room: Innovative Wine Cellar Design
Publications
“Modern Hacienda: East Meets West in a Fabulous Phoenix Home,” Phoenix Home & Garden, November 2009
Awards
ASID Awards: First place – Custom Residential over 6,000 square feet
2009 Phoenix Home and Garden Parade of Homes
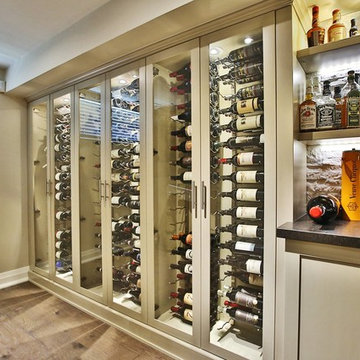
LaRae Starr
Idées déco pour une grande cave à vin classique avec parquet foncé et un présentoir.
Idées déco pour une grande cave à vin classique avec parquet foncé et un présentoir.
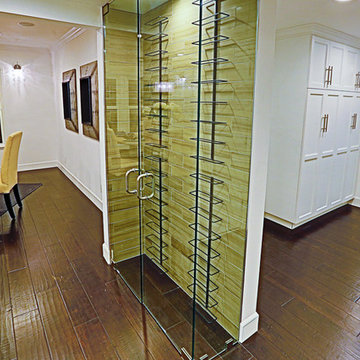
Wine cellar of the remodeled house construction in Studio City which included installation of wine rack display and its glass doors.
Cette photo montre une petite cave à vin chic avec parquet foncé, des casiers et un sol marron.
Cette photo montre une petite cave à vin chic avec parquet foncé, des casiers et un sol marron.
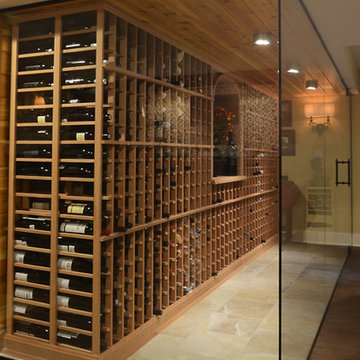
Ken Pamatat
Inspiration pour une cave à vin traditionnelle de taille moyenne avec parquet foncé et un sol marron.
Inspiration pour une cave à vin traditionnelle de taille moyenne avec parquet foncé et un sol marron.
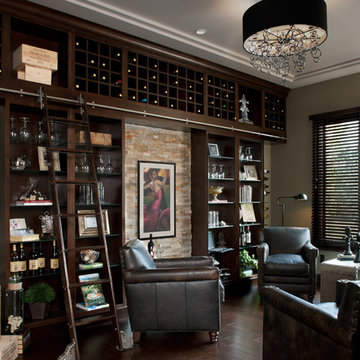
Cette image montre une cave à vin traditionnelle avec parquet foncé, des casiers et un sol marron.
Idées déco de caves à vin avec parquet foncé et un sol en contreplaqué
1
