Idées déco de caves à vin avec parquet foncé
Trier par :
Budget
Trier par:Populaires du jour
81 - 100 sur 194 photos
1 sur 3
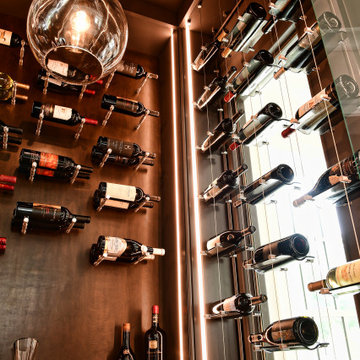
Custom Wine Lounge with views from living and dining areas. Storage for 500+ bottles. Float Wine Storage system by Blue Grouse with custom glass cradles on stainless steel cables.
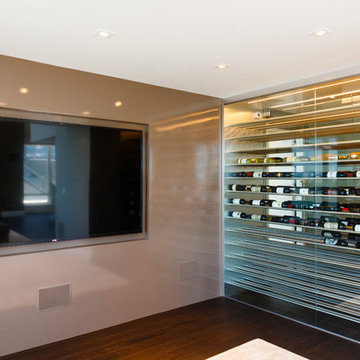
Glass cabinet with stainless steel wine racks and LED display lighting. Metal wine racks with custom humidor and cooling system. Custom wine cabinet with stainless steel entry and display wine racks.
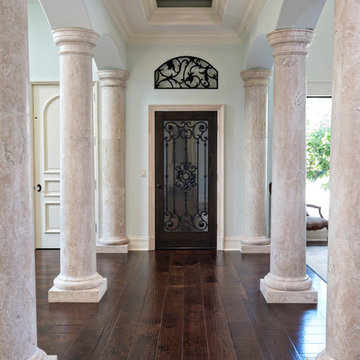
Ron Rosenzweig, Inc.
Idée de décoration pour une grande cave à vin méditerranéenne avec parquet foncé et un sol marron.
Idée de décoration pour une grande cave à vin méditerranéenne avec parquet foncé et un sol marron.
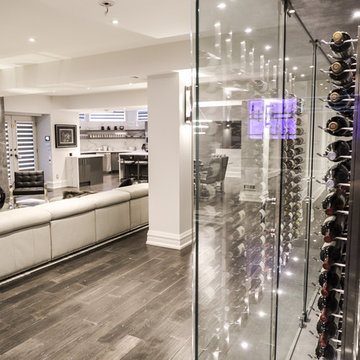
Réalisation d'une très grande cave à vin design avec parquet foncé et un sol marron.
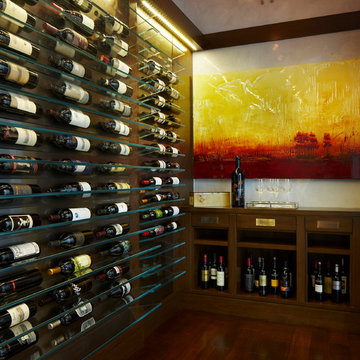
The wine cellar features a horizontal wine storage wall lit with display lighting and a decanting counter.
Exemple d'une grande cave à vin chic avec un présentoir et parquet foncé.
Exemple d'une grande cave à vin chic avec un présentoir et parquet foncé.
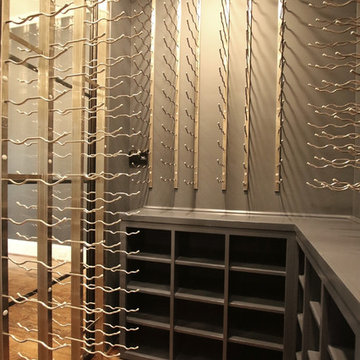
Inspiration pour une petite cave à vin traditionnelle avec parquet foncé, un présentoir et un sol marron.
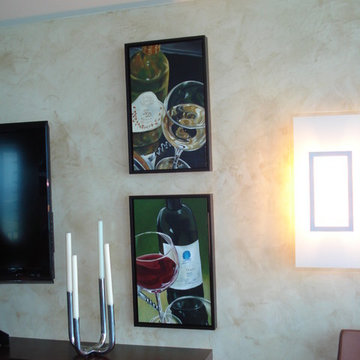
The owners are wine aficianados and have two freestanding, floor to ceiling, glass enclosed, temperature controlled wine cellars...floating in the middle of the room. They are quite spectacular and the owners wanted to pay hommage to their favorite selections from their travels...so the designer commissioned me to create 4 wine paintings for the space.
Michelle Woolley - One Coast Design
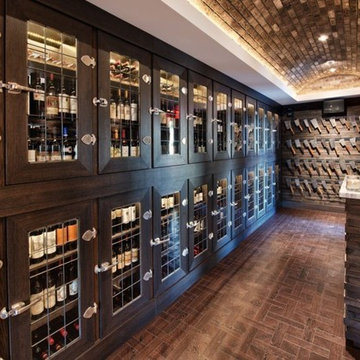
Idée de décoration pour une grande cave à vin tradition avec parquet foncé, un présentoir et un sol marron.
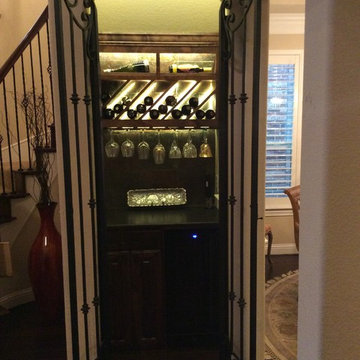
Coat closet after the renovation!
Exemple d'une petite cave à vin chic avec parquet foncé, un sol marron et des casiers.
Exemple d'une petite cave à vin chic avec parquet foncé, un sol marron et des casiers.
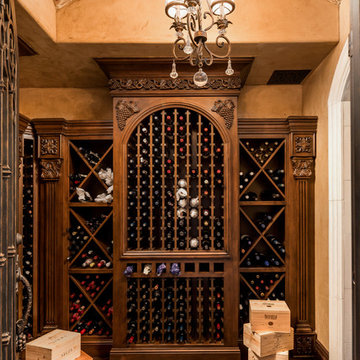
We can't get over this custom wine cellar featuring a brick barrel vaulted ceiling, custom built-ins, wood flooring, and double doors. Talk about attention to detail!
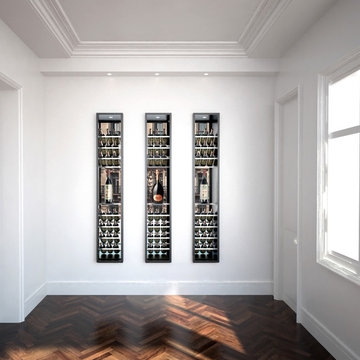
Inspiration pour une grande cave à vin minimaliste avec parquet foncé, un présentoir et un sol beige.
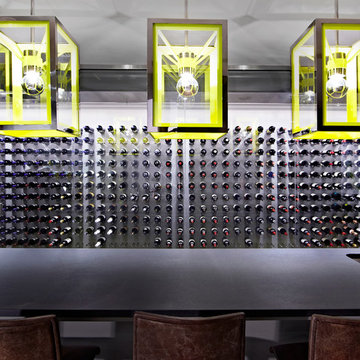
Interior Design, Interior Architecture, Construction Administration, Custom Millwork & Furniture Design by Chango & Co.
Photography by Jacob Snavely
Inspiration pour une très grande cave à vin traditionnelle avec parquet foncé et un présentoir.
Inspiration pour une très grande cave à vin traditionnelle avec parquet foncé et un présentoir.
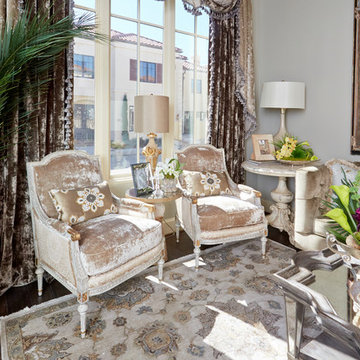
The wine room is an additional formal sitting room directly off the kitchen. This warm, neutral-toned space is perfect for intimate gatherings. The plush sofa and accent armchairs are custom upholstered in buttery soft velvet. The ornate custom drapery perfectly hugs the windows while that same ornateness is carried over to the wall tapestries. The mirrored coffee table reflects light, naturally brightening the room. The greenery and custom floral arrangements add natural color to the room, complementing the neutral tones.
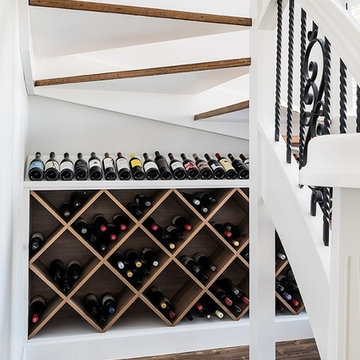
Classic modern shaker style kitchen featuring Castella Shaker Cup Pull & Fluted Knob in Antique Black. Designed & Completed by Smith & Smith Kitchens, VIC.
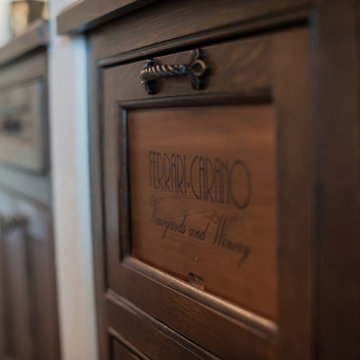
Authentic French Country Estate in one of Houston's most exclusive neighborhoods - Hunters Creek Village. Custom cabinetry and ironwork. Wine casket collected and used as the base of the cabinets.
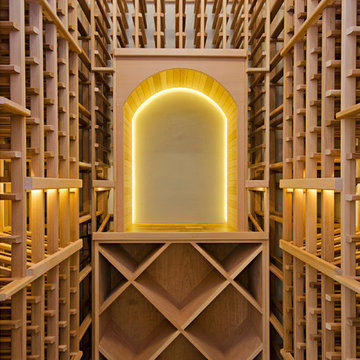
Walk-in Wine Cellar with custom wood shelving details.
Cette image montre une très grande cave à vin traditionnelle avec parquet foncé et des casiers losange.
Cette image montre une très grande cave à vin traditionnelle avec parquet foncé et des casiers losange.
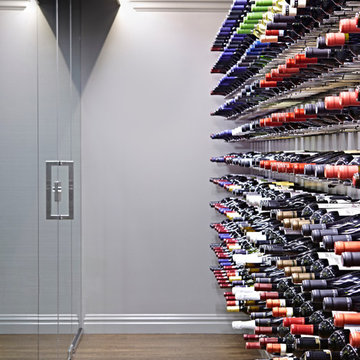
Interior Design, Interior Architecture, Construction Administration, Custom Millwork & Furniture Design by Chango & Co.
Photography by Jacob Snavely
Aménagement d'une très grande cave à vin classique avec parquet foncé et un présentoir.
Aménagement d'une très grande cave à vin classique avec parquet foncé et un présentoir.
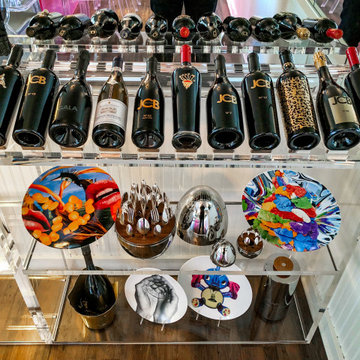
Architectural Plastics was commissioned by International wine entrepreneur Jean-Charles Boisset to create a colorful private tasting room. Located in Yountville, this stunning space has several acrylic pieces.
The center attraction is the acrylic table that holds hundreds of slivers of gold foil and several pieces of jewelry. The table is complimented by three acrylic wine racks and shelving units. All custom designed and made by Architectural Plastics, Inc.
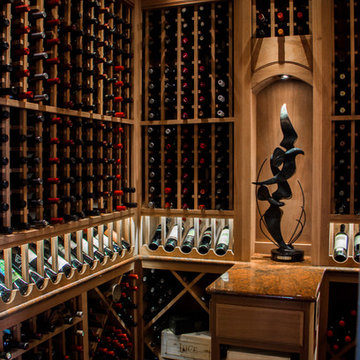
Briano Ruiz
Cette photo montre une grande cave à vin craftsman avec parquet foncé et un présentoir.
Cette photo montre une grande cave à vin craftsman avec parquet foncé et un présentoir.
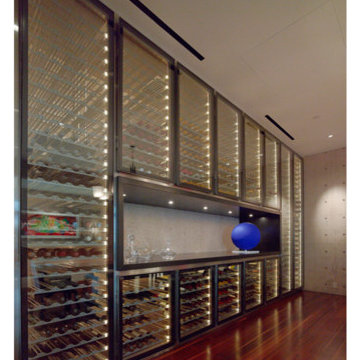
Located above the coast of Malibu, this two-story concrete and glass home is organized into a series of bands that hug the hillside and a central circulation spine. Living spaces are compressed between the retaining walls that hold back the earth and a series of glass facades facing the ocean and Santa Monica Bay. The name of the project stems from the physical and psychological protection provided by wearing reflective sunglasses. On the house the “glasses” allow for panoramic views of the ocean while also reflecting the landscape back onto the exterior face of the building.
PROJECT TEAM: Peter Tolkin, Jeremy Schacht, Maria Iwanicki, Brian Proffitt, Tinka Rogic, Leilani Trujillo
ENGINEERS: Gilsanz Murray Steficek (Structural), Innovative Engineering Group (MEP), RJR Engineering (Geotechnical), Project Engineering Group (Civil)
LANDSCAPE: Mark Tessier Landscape Architecture
INTERIOR DESIGN: Deborah Goldstein Design Inc.
CONSULTANTS: Lighting DesignAlliance (Lighting), Audio Visual Systems Los Angeles (Audio/ Visual), Rothermel & Associates (Rothermel & Associates (Acoustic), GoldbrechtUSA (Curtain Wall)
CONTRACTOR: Winters-Schram Associates
PHOTOGRAPHER: Benny Chan
AWARDS: 2007 American Institute of Architects Merit Award, 2010 Excellence Award, Residential Concrete Building Category Southern California Concrete Producers
Idées déco de caves à vin avec parquet foncé
5