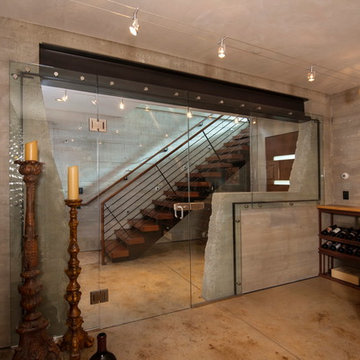Idées déco de caves à vin avec sol en béton ciré et des casiers
Trier par :
Budget
Trier par:Populaires du jour
81 - 100 sur 397 photos
1 sur 3
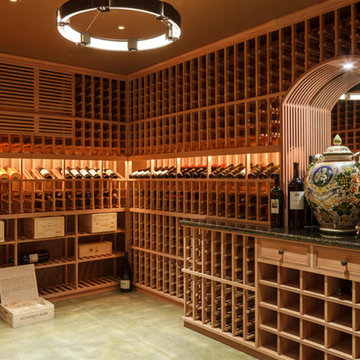
Cette photo montre une cave à vin chic de taille moyenne avec sol en béton ciré, des casiers et un sol gris.
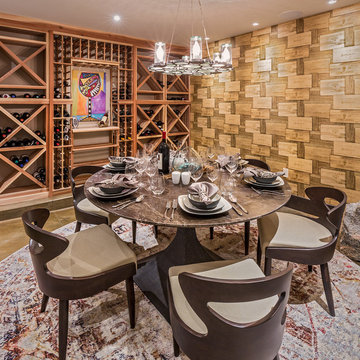
Marona Photography
Aménagement d'une grande cave à vin montagne avec sol en béton ciré et des casiers.
Aménagement d'une grande cave à vin montagne avec sol en béton ciré et des casiers.
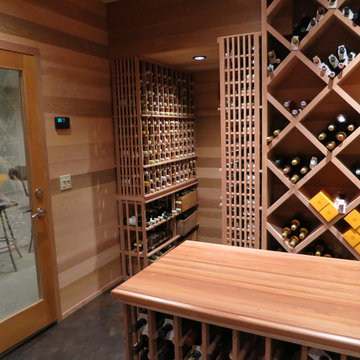
A classic wine cellar with heart redwood wine racks and 5 1/4" tongue and groove walls & ceiling. Vintage Cellars can design and build for any location in the world. (800)876-8789 904 Rancheros Dr. Ste G, San Marcos, CA 92069
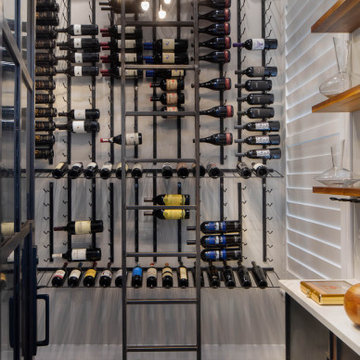
Custom wine cellar, lined with wall racks, sliding library-style ladder and surface area. Custom clay pattern floor tile, suspended LED chandelier and steel entry door.
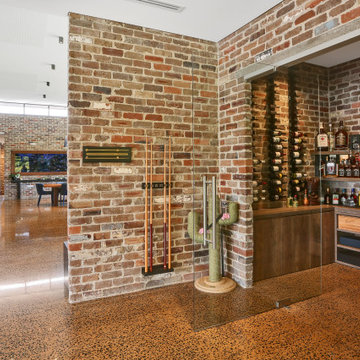
We were commissioned to create a contemporary single-storey dwelling with four bedrooms, three main living spaces, gym and enough car spaces for up to 8 vehicles/workshop.
Due to the slope of the land the 8 vehicle garage/workshop was placed in a basement level which also contained a bathroom and internal lift shaft for transporting groceries and luggage.
The owners had a lovely northerly aspect to the front of home and their preference was to have warm bedrooms in winter and cooler living spaces in summer. So the bedrooms were placed at the front of the house being true north and the livings areas in the southern space. All living spaces have east and west glazing to achieve some sun in winter.
Being on a 3 acre parcel of land and being surrounded by acreage properties, the rear of the home had magical vista views especially to the east and across the pastured fields and it was imperative to take in these wonderful views and outlook.
We were very fortunate the owners provided complete freedom in the design, including the exterior finish. We had previously worked with the owners on their first home in Dural which gave them complete trust in our design ability to take this home. They also hired the services of a interior designer to complete the internal spaces selection of lighting and furniture.
The owners were truly a pleasure to design for, they knew exactly what they wanted and made my design process very smooth. Hornsby Council approved the application within 8 weeks with no neighbor objections. The project manager was as passionate about the outcome as I was and made the building process uncomplicated and headache free.
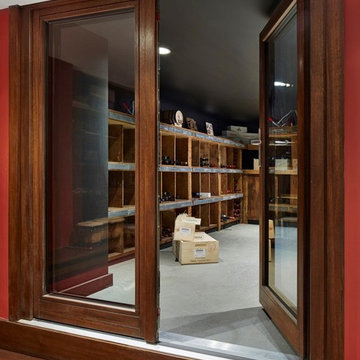
Inspiration pour une grande cave à vin traditionnelle avec sol en béton ciré et des casiers.
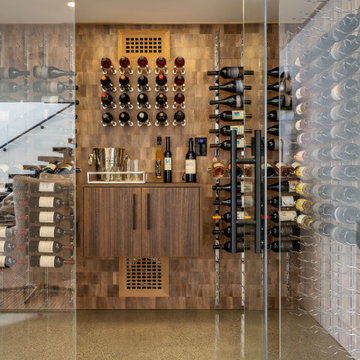
Wine Room.
Réalisation d'une grande cave à vin minimaliste avec sol en béton ciré, des casiers et un sol gris.
Réalisation d'une grande cave à vin minimaliste avec sol en béton ciré, des casiers et un sol gris.
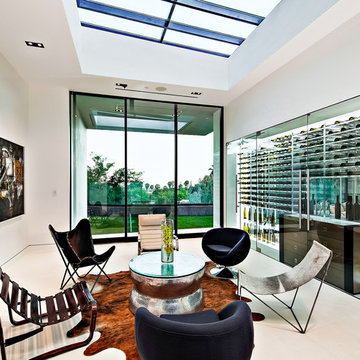
This stunning glass enclosed wine cellar houses LUMA Wine Racks made by Architectural Plastics, Inc. These racks are made entirely from furniture grade, crystal clear acrylic.
The wine cellar acts as a transparent partition between the kitchen and adjoining den.
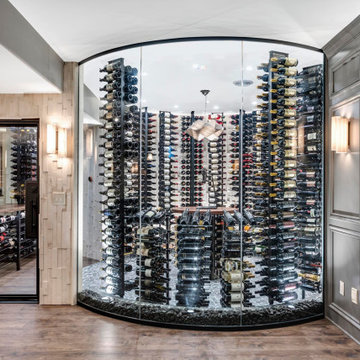
A circular basement wine cellar with wine racks covering both a stone and glass wall. In the center of the cellar there is a small island with more storage and a bottle opener.
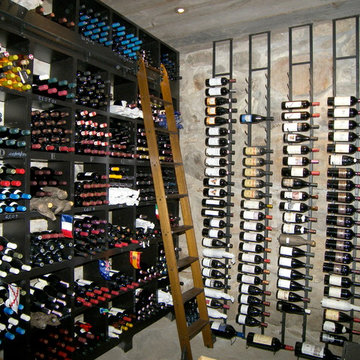
Idée de décoration pour une cave à vin chalet de taille moyenne avec sol en béton ciré et des casiers.
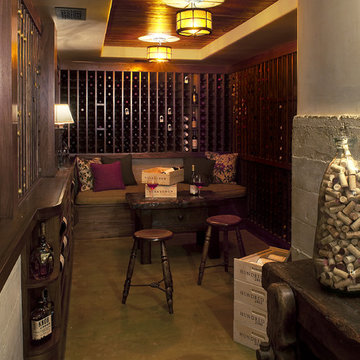
Photography by David Phelps Photography.
Located in one of Pasadena's finest neighborhoods, this Marston & Mayberry-designed Mediterranean estate is adjacent to the Huntington Library and Botanical Gardens. Originally built in 1928 and painstaking re-constructed in 2007/2008, the entire property was meticulously renovated by our clients.
The end result is a stunning unification of old world craftsmanship exquisitely integrated with modern amenities that affords a graciously elegant yet comfortable environment.
Interior Design by Tommy Chambers
Architect David Serrurier
Builder Thomas Lake
Landscape Designer Mark Berry
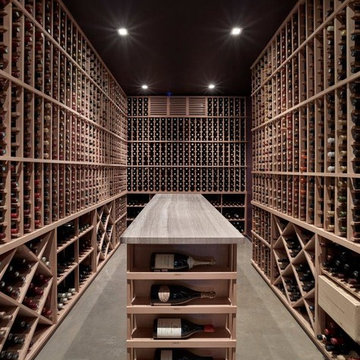
Bruce Damonte
Inspiration pour une cave à vin traditionnelle avec sol en béton ciré, des casiers et un sol gris.
Inspiration pour une cave à vin traditionnelle avec sol en béton ciré, des casiers et un sol gris.
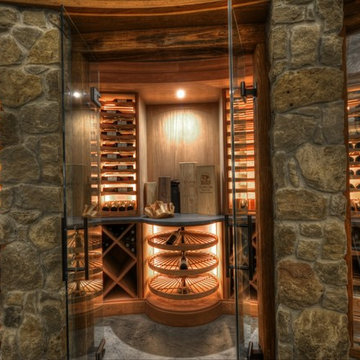
Katy Home Images
Exemple d'une cave à vin méditerranéenne de taille moyenne avec sol en béton ciré et des casiers.
Exemple d'une cave à vin méditerranéenne de taille moyenne avec sol en béton ciré et des casiers.
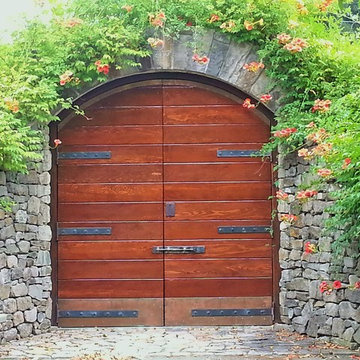
This wine cave was engineered. Built with concrete walls, the exterior has natural head sized stones veneered on to the concrete. The doors are heavy timber with large metal hinges and latches.
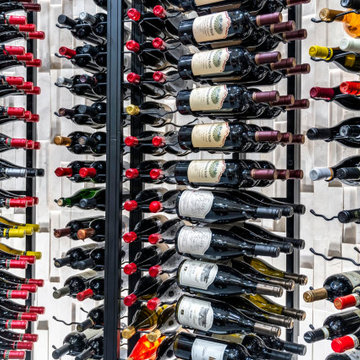
A circular basement wine cellar with wine racks covering both a stone and glass wall. In the center of the cellar there is a small island with more storage and a bottle opener.
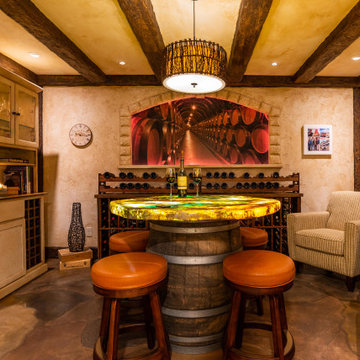
mackmiller design+build, Eden Prairie, Minnesota, 2021 Regional CotY Award Winner, Residential Interior Under $100,000
Cette photo montre une cave à vin méditerranéenne de taille moyenne avec sol en béton ciré, des casiers et un sol multicolore.
Cette photo montre une cave à vin méditerranéenne de taille moyenne avec sol en béton ciré, des casiers et un sol multicolore.
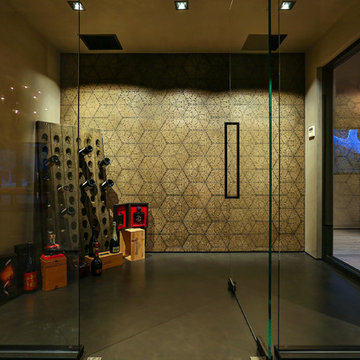
Modern Wine Cellar by Burdge Architects and Associates in Malibu, CA.
Berlyn Photography
Exemple d'une grande cave à vin tendance avec sol en béton ciré, des casiers et un sol gris.
Exemple d'une grande cave à vin tendance avec sol en béton ciré, des casiers et un sol gris.
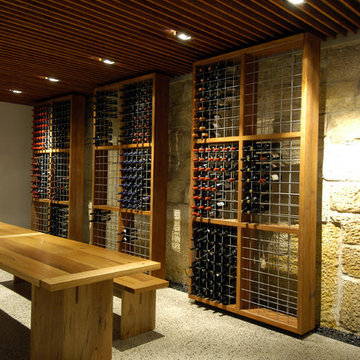
You'd be forgiven for thinking this was the interior of some up market boutique bottle shop, but you'd be wrong. The cellar within this single dwelling, along with the adjacent billiards room, accounts for a large proportion of the house. Naturally occurring sandstone was cut away (and reused as landscaping) so that the cellar could be nestled within the rock.
Photo credit: Marcus Clinton
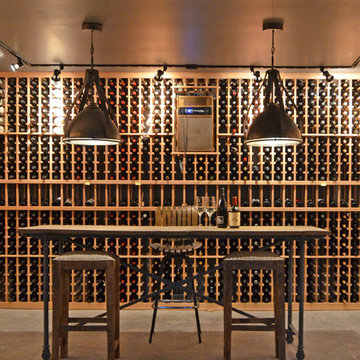
Inside a 2400 bottle wine cellar.
Industrial pendant lamps shine down on table while Juno track lights highlight the wine racks.
Cedar racking by Inviniti Cellar Design.
Idées déco de caves à vin avec sol en béton ciré et des casiers
5
