Idées déco de caves à vin avec sol en béton ciré et un sol gris
Trier par :
Budget
Trier par:Populaires du jour
121 - 140 sur 283 photos
1 sur 3
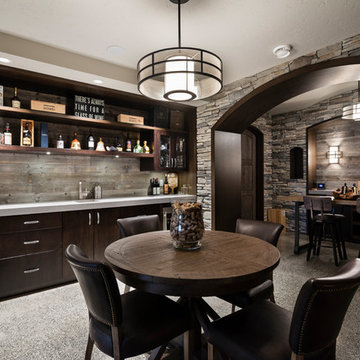
For a family that loves hosting large gatherings, this expansive home is a dream; boasting two unique entertaining spaces, each expanding onto outdoor-living areas, that capture its magnificent views. The sheer size of the home allows for various ‘experiences’; from a rec room perfect for hosting game day and an eat-in wine room escape on the lower-level, to a calming 2-story family greatroom on the main. Floors are connected by freestanding stairs, framing a custom cascading-pendant light, backed by a stone accent wall, and facing a 3-story waterfall. A custom metal art installation, templated from a cherished tree on the property, both brings nature inside and showcases the immense vertical volume of the house.
Photography: Paul Grdina
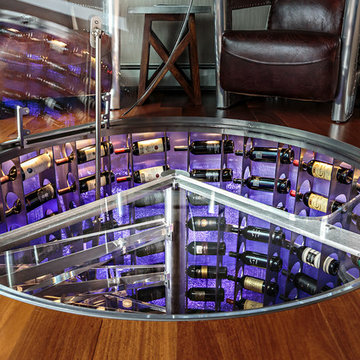
Idée de décoration pour une cave à vin design de taille moyenne avec sol en béton ciré, un présentoir et un sol gris.
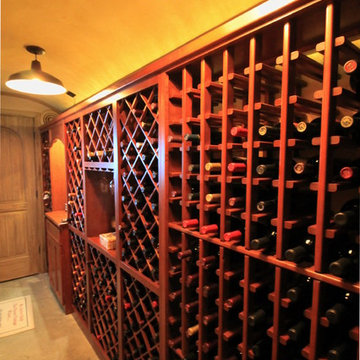
Idées déco pour une cave à vin classique de taille moyenne avec sol en béton ciré, des casiers losange et un sol gris.
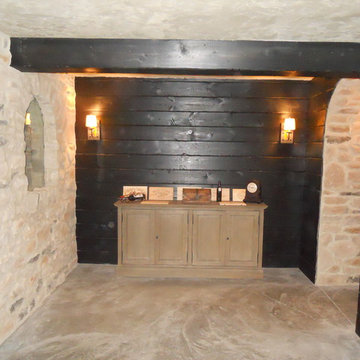
Stunning Clermont County wine cava. Inspired by European travels, this fully passive, underground wine room is certain to impress. Constructed with the highest quality materials, meticulous craftsman and an inspired homeowner this space is one of the finest you'll ever find. Solid ash wine racks compliment the rustic feel of this space. A temperature controlled tasting and gathering area outside the wine room provide only the best in creature comfort.
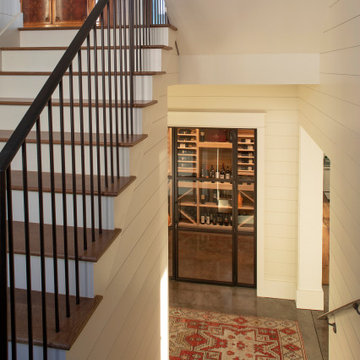
Idée de décoration pour une grande cave à vin marine avec sol en béton ciré, un présentoir et un sol gris.
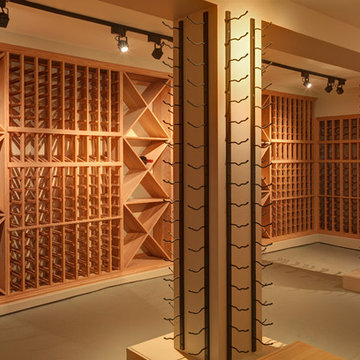
This large wine cellar was a complete renovation, wine racking and cooling system installation in a high-end west side Vancouver home.
Learn what the client had to say about her experience working with Blue Grouse Wine Cellars: http://bluegrousewinecellars.com/wp-content/uploads/2014/01/Large-Vancouver-Wine-Cellar-Project-What-the-Client-Said.png
Wine racking is a combination of all heart California Redwood and satin black metal racks mounted to the pillars.
Blue Grouse Wine Cellars
1621 Welch St North Vancouver, BC V7P 3G9
+1 604-929-3180
bluegrousewinecellars.com
photo credit: Kent Kallberg
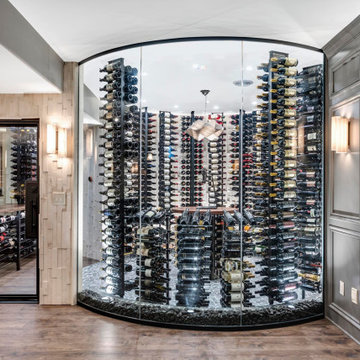
A circular basement wine cellar with wine racks covering both a stone and glass wall. In the center of the cellar there is a small island with more storage and a bottle opener.
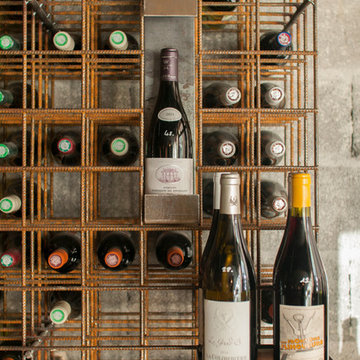
photos Ludmilla Cerveny
Cette image montre une petite cave à vin design avec sol en béton ciré, un présentoir et un sol gris.
Cette image montre une petite cave à vin design avec sol en béton ciré, un présentoir et un sol gris.
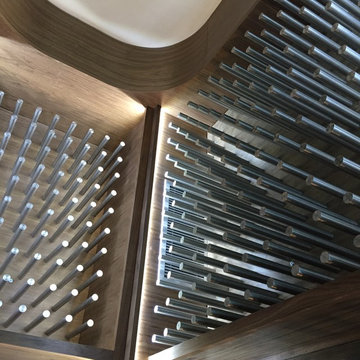
RYAN SINGER
Exemple d'une cave à vin moderne de taille moyenne avec sol en béton ciré, un présentoir et un sol gris.
Exemple d'une cave à vin moderne de taille moyenne avec sol en béton ciré, un présentoir et un sol gris.
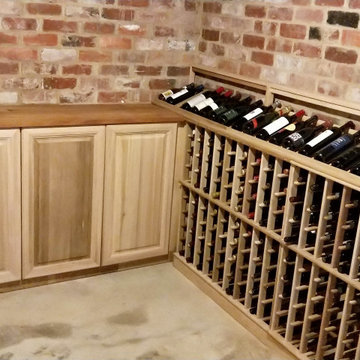
Wine Cellar Storage Room.
Starting from a blank canvas and transforming the room into a wine cellar with bench top and western red cedar cupboards.
Cette image montre une cave à vin traditionnelle de taille moyenne avec sol en béton ciré, un présentoir et un sol gris.
Cette image montre une cave à vin traditionnelle de taille moyenne avec sol en béton ciré, un présentoir et un sol gris.
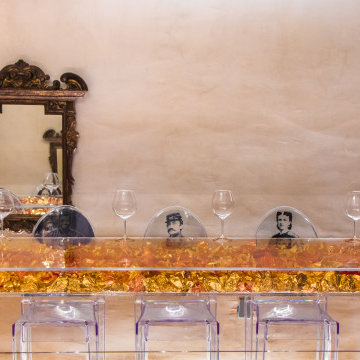
The prolific vintner Jean-Charles Boisset owns several wineries throughout the world; about half a dozen of them in the Napa and Sonoma counties. His unique style and attention to detail have made his wineries and tasting rooms some of the most frequented in California’s wine country.
Architectural Plastics has worked with Boisset to design and create bespoke pieces for several of his Northern California locations. This ongoing partnership has been a personal favorite of the Architectural Plastics design and fabrication team.
These acrylic tasting tables are made using thick gauges of clear acrylic, polished and glued together. The tops are hollow and secret openings allow them to be stuffed with gold foil and jewelry for the visitors to enjoy.
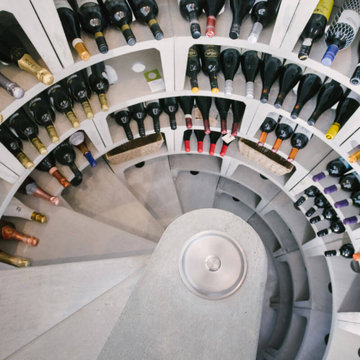
Idées déco pour une grande cave à vin avec sol en béton ciré, un présentoir et un sol gris.
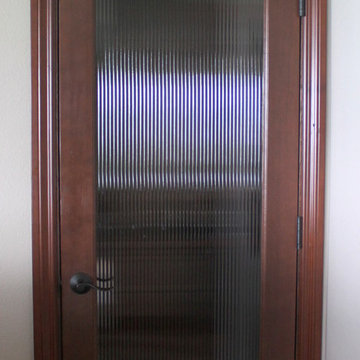
Exemple d'une cave à vin chic de taille moyenne avec sol en béton ciré, des casiers losange et un sol gris.
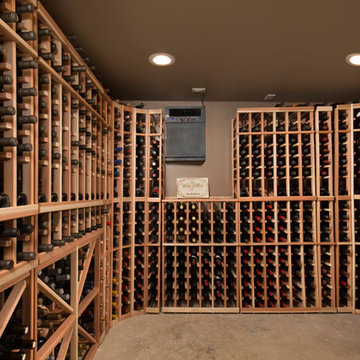
M Romney Photography
Cette image montre une cave à vin craftsman de taille moyenne avec sol en béton ciré, des casiers et un sol gris.
Cette image montre une cave à vin craftsman de taille moyenne avec sol en béton ciré, des casiers et un sol gris.
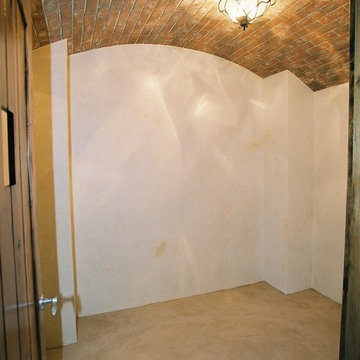
Réalisation d'une grande cave à vin chalet avec sol en béton ciré et un sol gris.
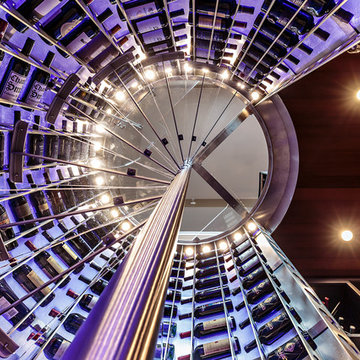
Aménagement d'une cave à vin contemporaine de taille moyenne avec sol en béton ciré, un présentoir et un sol gris.
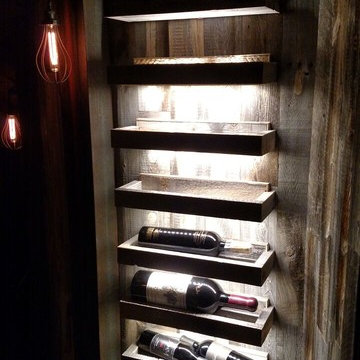
Inspiration pour une petite cave à vin méditerranéenne avec des casiers, sol en béton ciré et un sol gris.
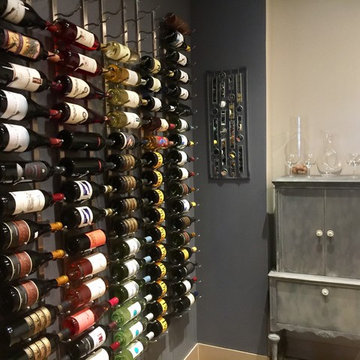
Aménagement d'une petite cave à vin contemporaine avec sol en béton ciré, des casiers et un sol gris.
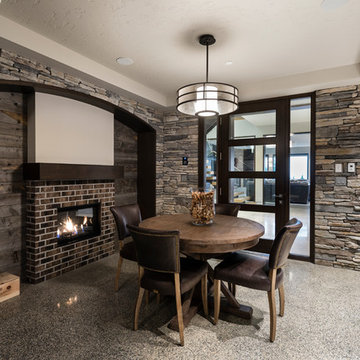
For a family that loves hosting large gatherings, this expansive home is a dream; boasting two unique entertaining spaces, each expanding onto outdoor-living areas, that capture its magnificent views. The sheer size of the home allows for various ‘experiences’; from a rec room perfect for hosting game day and an eat-in wine room escape on the lower-level, to a calming 2-story family greatroom on the main. Floors are connected by freestanding stairs, framing a custom cascading-pendant light, backed by a stone accent wall, and facing a 3-story waterfall. A custom metal art installation, templated from a cherished tree on the property, both brings nature inside and showcases the immense vertical volume of the house.
Photography: Paul Grdina
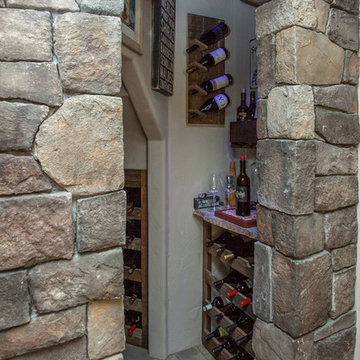
Whitney Lyons
Idées déco pour une cave à vin montagne de taille moyenne avec sol en béton ciré, des casiers et un sol gris.
Idées déco pour une cave à vin montagne de taille moyenne avec sol en béton ciré, des casiers et un sol gris.
Idées déco de caves à vin avec sol en béton ciré et un sol gris
7