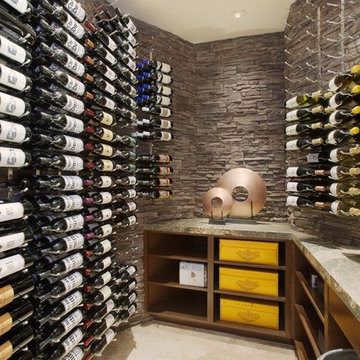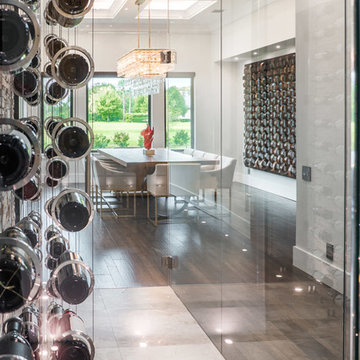Idées déco de caves à vin avec un sol beige et un sol marron
Trier par :
Budget
Trier par:Populaires du jour
21 - 40 sur 4 482 photos
1 sur 3
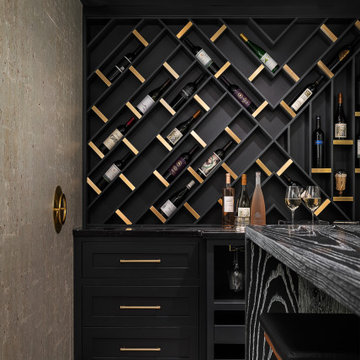
Basement Remodel with multiple areas for work, play and relaxation.
Cette image montre une grande cave à vin traditionnelle avec un sol en vinyl et un sol marron.
Cette image montre une grande cave à vin traditionnelle avec un sol en vinyl et un sol marron.
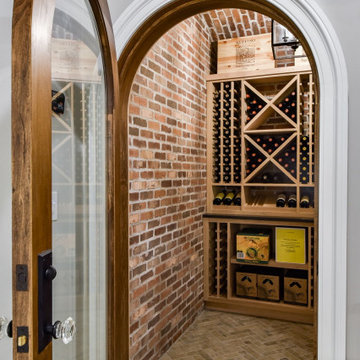
Aménagement d'une cave à vin classique de taille moyenne avec un sol en brique, des casiers et un sol beige.
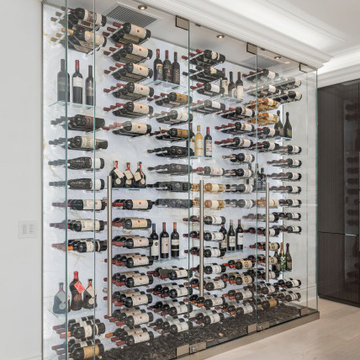
Aluminum pegs, Backlit White Onyx, Black decorative stones, Glass door system
Exemple d'une cave à vin moderne de taille moyenne avec parquet clair, un présentoir et un sol beige.
Exemple d'une cave à vin moderne de taille moyenne avec parquet clair, un présentoir et un sol beige.
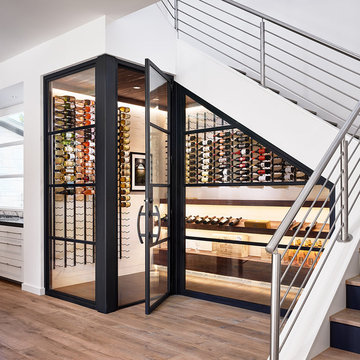
The wine cellar is located under the staircase just off the kitchen.
Inspiration pour une cave à vin design de taille moyenne avec parquet clair, un présentoir et un sol beige.
Inspiration pour une cave à vin design de taille moyenne avec parquet clair, un présentoir et un sol beige.
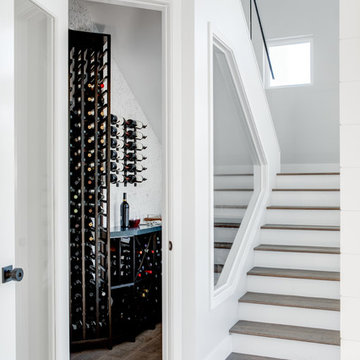
Contemporary Coastal Wine Cellar
Design: Three Salt Design Co.
Build: UC Custom Homes
Photo: Chad Mellon
Cette image montre une cave à vin de taille moyenne avec un sol en bois brun, des casiers et un sol marron.
Cette image montre une cave à vin de taille moyenne avec un sol en bois brun, des casiers et un sol marron.
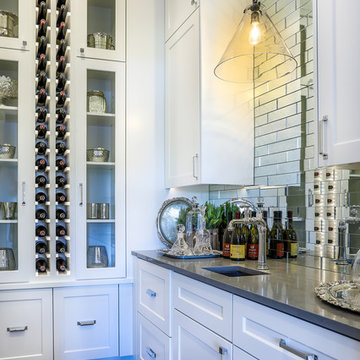
The butler’s pantry not only provides storage for dishes and glassware, but also includes a full wine fridge for your collection. Soft gray quartz countertops contrast white Shaker cabinets, and a playful mirrored backsplash adds depth and interest.
For more photos of this project visit our website: https://wendyobrienid.com.
Photography by Valve Interactive: https://valveinteractive.com/
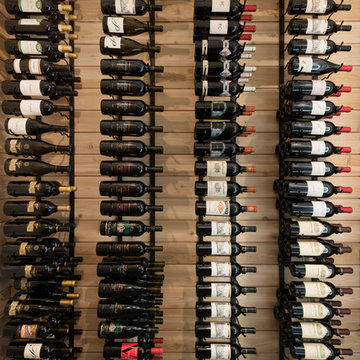
Spacecrafting
Réalisation d'une petite cave à vin tradition avec un sol en carrelage de porcelaine, des casiers et un sol marron.
Réalisation d'une petite cave à vin tradition avec un sol en carrelage de porcelaine, des casiers et un sol marron.
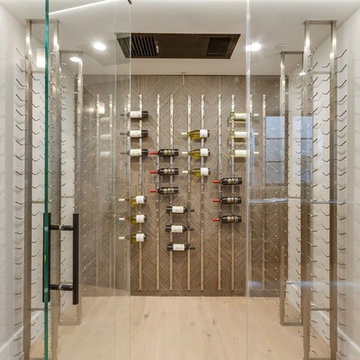
Designed by Design Loft Company
Photos by WALKINTOUR
Réalisation d'une cave à vin design avec parquet clair, des casiers et un sol beige.
Réalisation d'une cave à vin design avec parquet clair, des casiers et un sol beige.
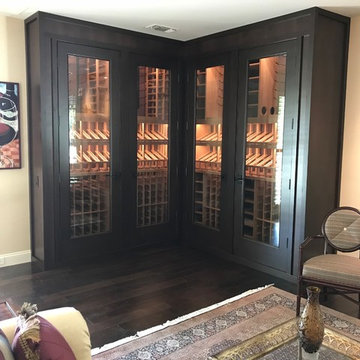
Custom built temperature controlled wine cabinet fits neatly in the corner of the living room . The wine racks will hold about 600 bottles. There are lighted niches with Vintage View Wine Racks installed with label forward,
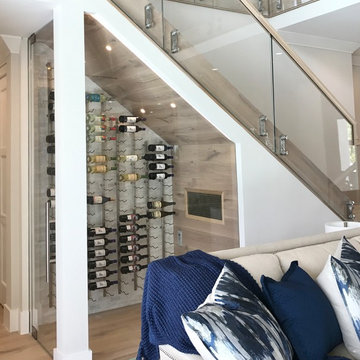
Under the stairs All Glass Wine Cellar with vintage view metal racking, white oak ceiling, wall and flooring.
Idées déco pour une cave à vin bord de mer de taille moyenne avec parquet clair, des casiers et un sol beige.
Idées déco pour une cave à vin bord de mer de taille moyenne avec parquet clair, des casiers et un sol beige.
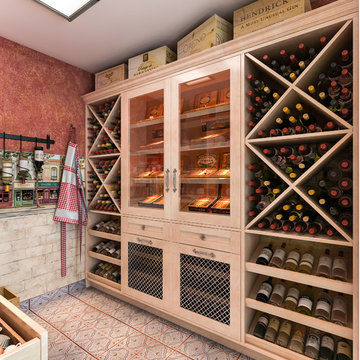
This Tuscan-inspired kitchen pantry feature a variety of pull-out storage options, from classic drawers to shelves and baskets. A dedicated wall for wine storage and a cigar humidor adds sophistication to the space.
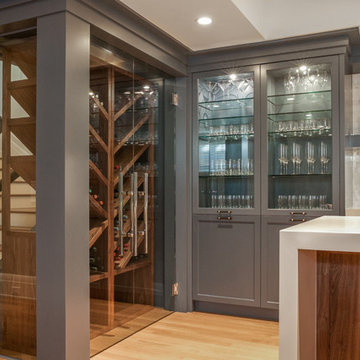
Wine Cabinet
Idées déco pour une cave à vin classique de taille moyenne avec parquet clair, un présentoir et un sol marron.
Idées déco pour une cave à vin classique de taille moyenne avec parquet clair, un présentoir et un sol marron.
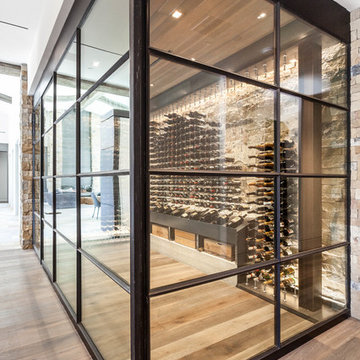
This modern style wine cellar has floor to ceiling glass panels on two walls. Wine storage appears to be floating by using a cable suspension system and provides a premium view of the stone walls behind. The cables are supported by the iron column & beam system. The iron work becomes part of the overall expression to interact and create a seamless design.
Kat Alves Photography
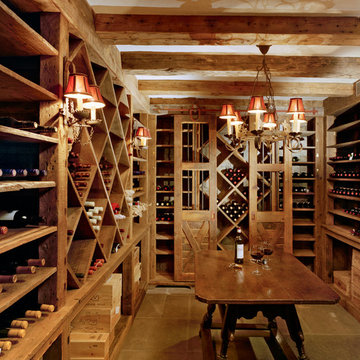
Idée de décoration pour une grande cave à vin champêtre avec des casiers, un sol en carrelage de porcelaine et un sol marron.
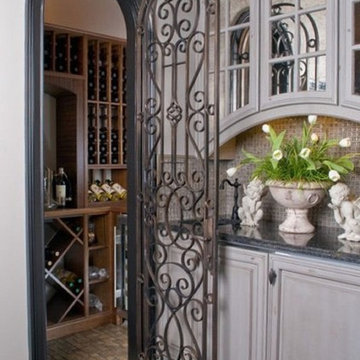
Kessick Wine Cellars designed and built this wine cellar located near the butler’s pantry area of this kitchen. The custom iron gate adds security and visibility to this passive storage wine cellar. The view and proximity of the wine cellar to the kitchen, dining room and entertaining areas of the house makes it an ideal addition to the home. The wine racks are Kessick’s Estate Series and are shipped in fully assembled box construction components, enabling easy installation with that perfect fit and finish.
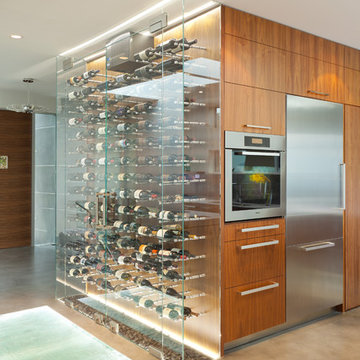
Situated on a challenging sloped lot, an elegant and modern home was achieved with a focus on warm walnut, stainless steel, glass and concrete. Each floor, named Sand, Sea, Surf and Sky, is connected by a floating walnut staircase and an elevator concealed by walnut paneling in the entrance.
The home captures the expansive and serene views of the ocean, with spaces outdoors that incorporate water and fire elements. Ease of maintenance and efficiency was paramount in finishes and systems within the home. Accents of Swarovski crystals illuminate the corridor leading to the master suite and add sparkle to the lighting throughout.
A sleek and functional kitchen was achieved featuring black walnut and charcoal gloss millwork, also incorporating a concealed pantry and quartz surfaces. An impressive wine cooler displays bottles horizontally over steel and walnut, spanning from floor to ceiling.
Features were integrated that capture the fluid motion of a wave and can be seen in the flexible slate on the contoured fireplace, Modular Arts wall panels, and stainless steel accents. The foyer and outer decks also display this sense of movement.
At only 22 feet in width, and 4300 square feet of dramatic finishes, a four car garage that includes additional space for the client's motorcycle, the Wave House was a productive and rewarding collaboration between the client and KBC Developments.
Featured in Homes & Living Vancouver magazine July 2012!
photos by Rob Campbell - www.robcampbellphotography
photos by Tony Puezer - www.brightideaphotography.com
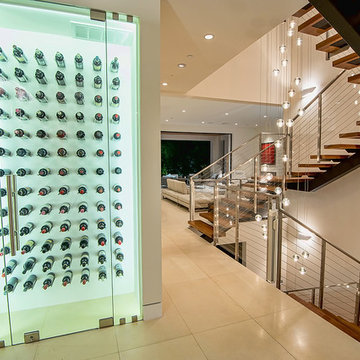
This artistic contemporary home located on the west-side of Los Angeles is a USGBC LEED Silver, 5,351 square foot two-story home including 1,200 square foot basement. Photos by Latham Architectural.
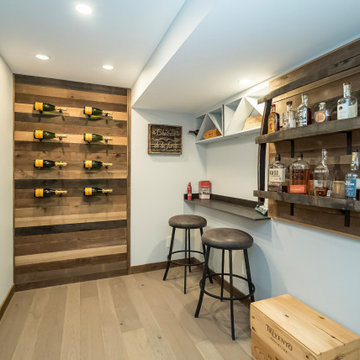
Idée de décoration pour une petite cave à vin tradition avec un sol en vinyl, des casiers et un sol beige.
Idées déco de caves à vin avec un sol beige et un sol marron
2
