Idées déco de caves à vin avec un sol en bois brun et moquette
Trier par :
Budget
Trier par:Populaires du jour
201 - 220 sur 2 051 photos
1 sur 3
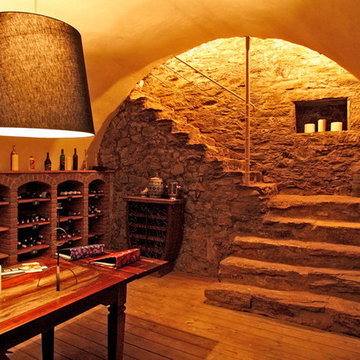
Idées déco pour une cave à vin méditerranéenne de taille moyenne avec un sol en bois brun et des casiers.
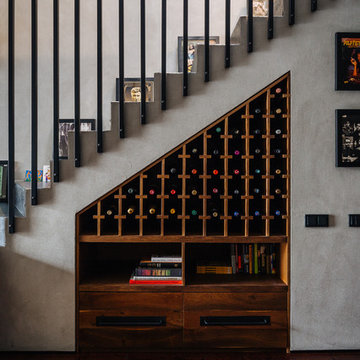
Никита Теплицкий
Cette image montre une cave à vin design avec un sol en bois brun, des casiers et un sol marron.
Cette image montre une cave à vin design avec un sol en bois brun, des casiers et un sol marron.
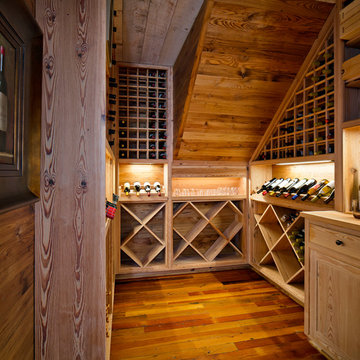
Chipper Hatter
Aménagement d'une cave à vin classique de taille moyenne avec un sol en bois brun et des casiers losange.
Aménagement d'une cave à vin classique de taille moyenne avec un sol en bois brun et des casiers losange.
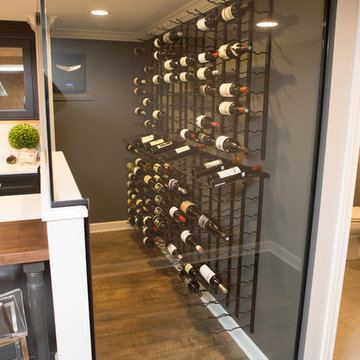
Karen and Chad of Tower Lakes, IL were tired of their unfinished basement functioning as nothing more than a storage area and depressing gym. They wanted to increase the livable square footage of their home with a cohesive finished basement design, while incorporating space for the kids and adults to hang out.
“We wanted to make sure that upon renovating the basement, that we can have a place where we can spend time and watch movies, but also entertain and showcase the wine collection that we have,” Karen said.
After a long search comparing many different remodeling companies, Karen and Chad found Advance Design Studio. They were drawn towards the unique “Common Sense Remodeling” process that simplifies the renovation experience into predictable steps focused on customer satisfaction.
“There are so many other design/build companies, who may not have transparency, or a focused process in mind and I think that is what separated Advance Design Studio from the rest,” Karen said.
Karen loved how designer Claudia Pop was able to take very high-level concepts, “non-negotiable items” and implement them in the initial 3D drawings. Claudia and Project Manager DJ Yurik kept the couple in constant communication through the project. “Claudia was very receptive to the ideas we had, but she was also very good at infusing her own points and thoughts, she was very responsive, and we had an open line of communication,” Karen said.
A very important part of the basement renovation for the couple was the home gym and sauna. The “high-end hotel” look and feel of the openly blended work out area is both highly functional and beautiful to look at. The home sauna gives them a place to relax after a long day of work or a tough workout. “The gym was a very important feature for us,” Karen said. “And I think (Advance Design) did a very great job in not only making the gym a functional area, but also an aesthetic point in our basement”.
An extremely unique wow-factor in this basement is the walk in glass wine cellar that elegantly displays Karen and Chad’s extensive wine collection. Immediate access to the stunning wet bar accompanies the wine cellar to make this basement a popular spot for friends and family.
The custom-built wine bar brings together two natural elements; Calacatta Vicenza Quartz and thick distressed Black Walnut. Sophisticated yet warm Graphite Dura Supreme cabinetry provides contrast to the soft beige walls and the Calacatta Gold backsplash. An undermount sink across from the bar in a matching Calacatta Vicenza Quartz countertop adds functionality and convenience to the bar, while identical distressed walnut floating shelves add an interesting design element and increased storage. Rich true brown Rustic Oak hardwood floors soften and warm the space drawing all the areas together.
Across from the bar is a comfortable living area perfect for the family to sit down at a watch a movie. A full bath completes this finished basement with a spacious walk-in shower, Cocoa Brown Dura Supreme vanity with Calacatta Vicenza Quartz countertop, a crisp white sink and a stainless-steel Voss faucet.
Advance Design’s Common Sense process gives clients the opportunity to walk through the basement renovation process one step at a time, in a completely predictable and controlled environment. “Everything was designed and built exactly how we envisioned it, and we are really enjoying it to it’s full potential,” Karen said.
Constantly striving for customer satisfaction, Advance Design’s success is heavily reliant upon happy clients referring their friends and family. “We definitely will and have recommended Advance Design Studio to friends who are looking to embark on a remodeling project small or large,” Karen exclaimed at the completion of her project.
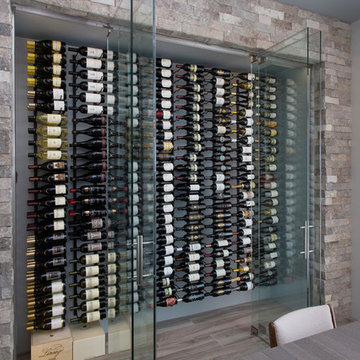
Custom Wine Cellar with Vintage View metal wine racks.
Cette image montre une petite cave à vin design avec un sol en bois brun et un présentoir.
Cette image montre une petite cave à vin design avec un sol en bois brun et un présentoir.
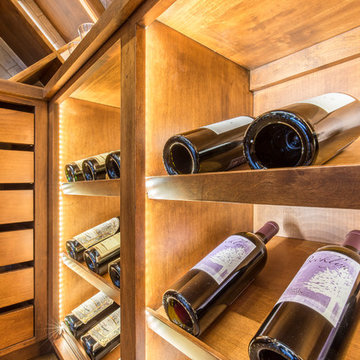
Christopher Davison, AIA
Idée de décoration pour une cave à vin de taille moyenne avec un sol en bois brun, des casiers et un sol marron.
Idée de décoration pour une cave à vin de taille moyenne avec un sol en bois brun, des casiers et un sol marron.
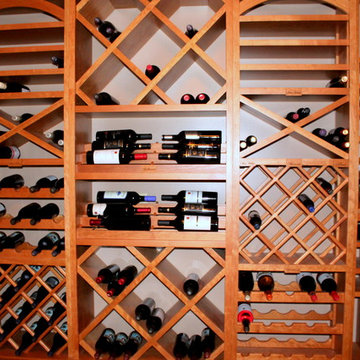
Aménagement d'une cave à vin classique de taille moyenne avec un sol en bois brun et des casiers losange.
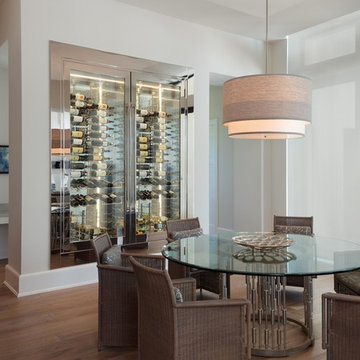
Lori Hamilton
Idées déco pour une cave à vin contemporaine avec un sol en bois brun et des casiers.
Idées déco pour une cave à vin contemporaine avec un sol en bois brun et des casiers.
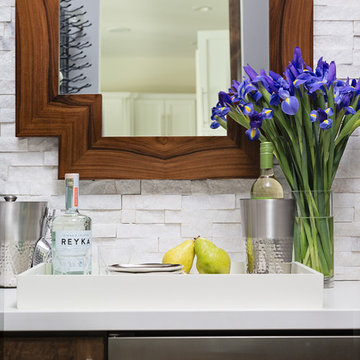
Once an unused space, this cozy wine room is now functional and elegant. Stacked stone wall is the focal point and wood elements warm up the cool background. Cheers!
Native House Photography
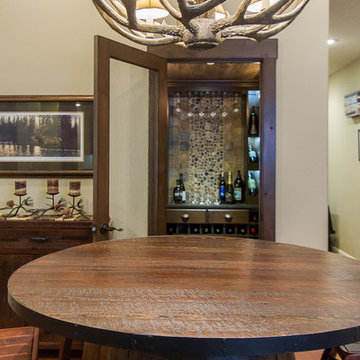
Réalisation d'une cave à vin chalet de taille moyenne avec un sol en bois brun, un sol marron et un présentoir.
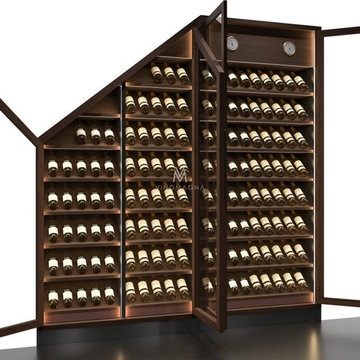
The kitchen is the heart of the home for some individuals. However, others find the privacy of a bathroom or bedroom their sanctuary. In this case, what is typically home to Mr Henry the hoover, the CCTV alarm and wet brollies has now become an iconic, under stairs custom wine display. The displays signature Vinomagna features include warm LED under lit shelving and all the concealed built in climate control functionality.
Standing at 2.5m tall at its point of highest elevation. The custom under stairs wine display is finished in moisture resistive timber core and aluminium profile single glazed doors. Wrapped in a matching oak veneer, this display is another show-stopping design delivery of unused and once unloved space. Furthermore, the custom made antique brass door pulls further accentuate the luxury feel. Stand in front of the floor to ceiling doors of this custom wine display design and pull to expose the internal beauty.
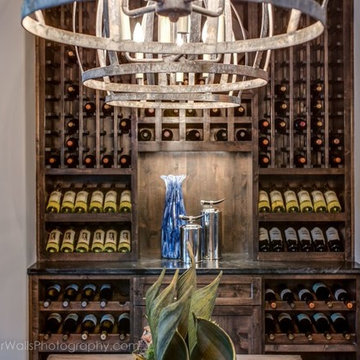
FourWallsPhotography.com
Idée de décoration pour une cave à vin chalet de taille moyenne avec un sol en bois brun et un présentoir.
Idée de décoration pour une cave à vin chalet de taille moyenne avec un sol en bois brun et un présentoir.
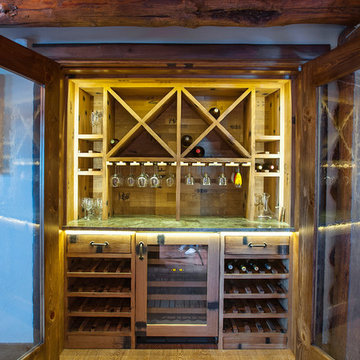
Exemple d'une petite cave à vin montagne avec un sol en bois brun et des casiers losange.
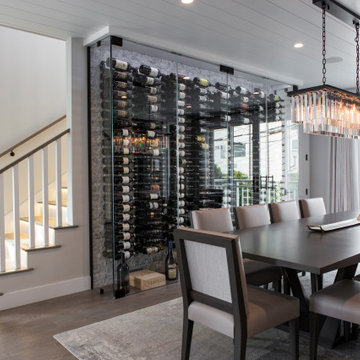
Idées déco pour une petite cave à vin bord de mer avec un sol en bois brun, des casiers et un sol gris.
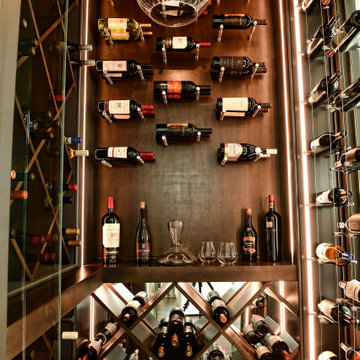
Float System Wine Storage. Living area wine lounge with storage for 500+ bottles.
Aménagement d'une petite cave à vin classique avec un sol en bois brun, des casiers losange et un sol marron.
Aménagement d'une petite cave à vin classique avec un sol en bois brun, des casiers losange et un sol marron.
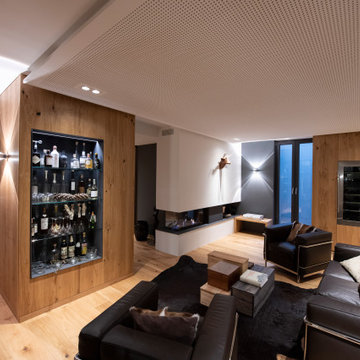
Kellerumgestaltung mit angegliedertem Weinkeller, Musikzimmer, Playzone und Gästebereich.
Fotograf: Artur Lik
Architekt: Fries Architekten
Exemple d'une cave à vin industrielle de taille moyenne avec un sol en bois brun, un sol marron et un présentoir.
Exemple d'une cave à vin industrielle de taille moyenne avec un sol en bois brun, un sol marron et un présentoir.
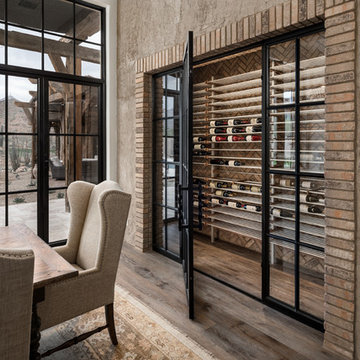
World Renowned Architecture Firm Fratantoni Design created this beautiful home! They design home plans for families all over the world in any size and style. They also have in-house Interior Designer Firm Fratantoni Interior Designers and world class Luxury Home Building Firm Fratantoni Luxury Estates! Hire one or all three companies to design and build and or remodel your home!
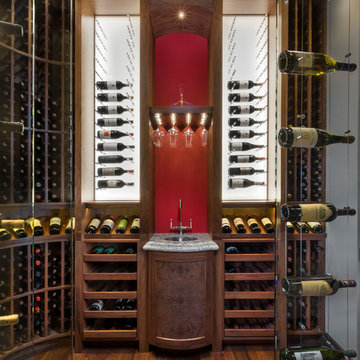
Idée de décoration pour une cave à vin tradition avec un sol en bois brun et des casiers.
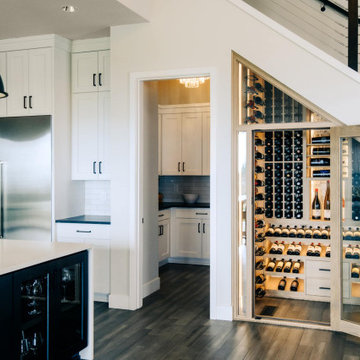
Our sleekest under stair wine cellar design to date, this Oregon build features glass walls that showcase our client’s wine collection. Drawers, shelving and minimalist floating racks seamlessly integrate with the kitchen’s existing clean lines and structural hardware, adding even more elegance and sophistication to the space.
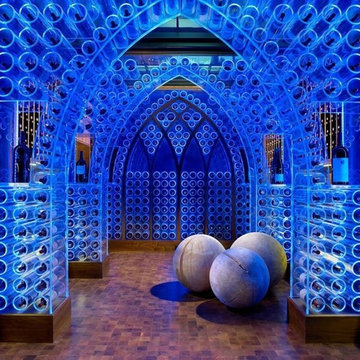
The acrylic wine racks reflect the gothic arches of the homes windows and use fiber optic lighting to set a variety of moods. The glass ceiling opens the room for display to a sitting room above and motorized black out shades provide protection for the wine collection.
Idées déco de caves à vin avec un sol en bois brun et moquette
11