Idées déco de caves à vin avec un sol en brique et des casiers
Trier par :
Budget
Trier par:Populaires du jour
21 - 40 sur 296 photos
1 sur 3
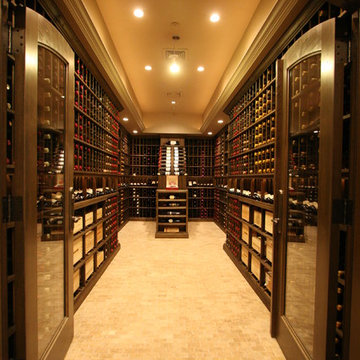
Radius Top French Doors
Idées déco pour une grande cave à vin classique avec un sol en brique, des casiers et un sol beige.
Idées déco pour une grande cave à vin classique avec un sol en brique, des casiers et un sol beige.
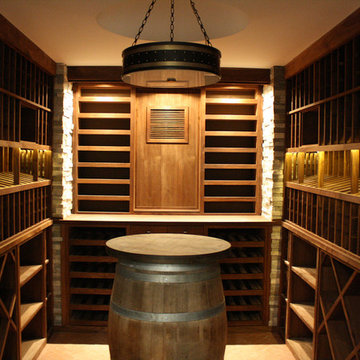
Exemple d'une cave à vin craftsman de taille moyenne avec un sol en brique et des casiers.
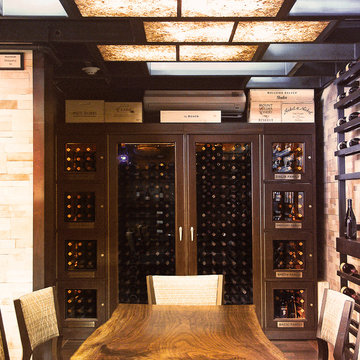
This is a fully custom wine cellar built for one of our valued clients. It features a custom wine cabinet with glass display and metal and wood wine racking. Surrounding it are wine lockers. Everything is fully climate controlled using a cellar cooling system.
Vinotemp International
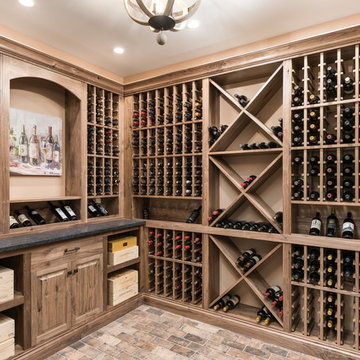
This 2 story home with a first floor Master Bedroom features a tumbled stone exterior with iron ore windows and modern tudor style accents. The Great Room features a wall of built-ins with antique glass cabinet doors that flank the fireplace and a coffered beamed ceiling. The adjacent Kitchen features a large walnut topped island which sets the tone for the gourmet kitchen. Opening off of the Kitchen, the large Screened Porch entertains year round with a radiant heated floor, stone fireplace and stained cedar ceiling. Photo credit: Picture Perfect Homes
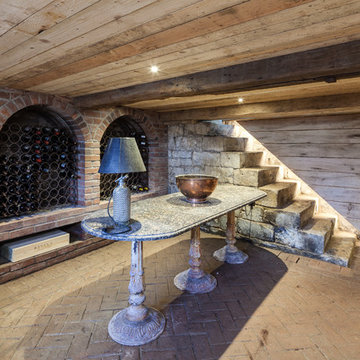
Exemple d'une cave à vin nature de taille moyenne avec des casiers et un sol en brique.
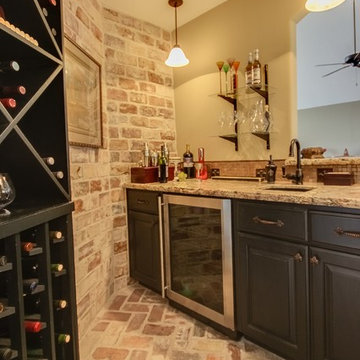
Created a custom wine room using recycled brick materials for the floor and one wall.
Aménagement d'une petite cave à vin classique avec un sol en brique et des casiers.
Aménagement d'une petite cave à vin classique avec un sol en brique et des casiers.
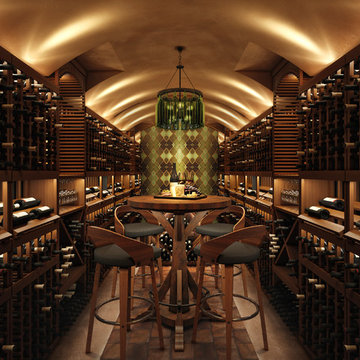
Cette photo montre une cave à vin méditerranéenne avec un sol en brique et des casiers.
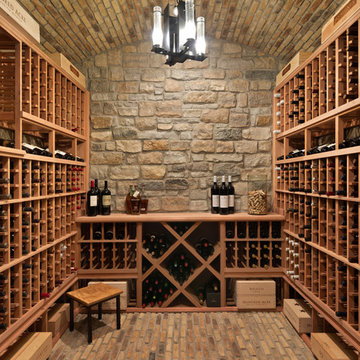
Cette image montre une cave à vin traditionnelle de taille moyenne avec un sol en brique et des casiers.
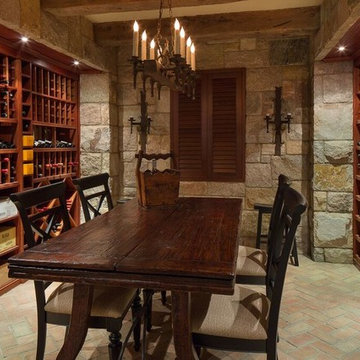
Idée de décoration pour une cave à vin chalet de taille moyenne avec un sol en brique, des casiers et un sol multicolore.

The genesis of design for this desert retreat was the informal dining area in which the clients, along with family and friends, would gather.
Located in north Scottsdale’s prestigious Silverleaf, this ranch hacienda offers 6,500 square feet of gracious hospitality for family and friends. Focused around the informal dining area, the home’s living spaces, both indoor and outdoor, offer warmth of materials and proximity for expansion of the casual dining space that the owners envisioned for hosting gatherings to include their two grown children, parents, and many friends.
The kitchen, adjacent to the informal dining, serves as the functioning heart of the home and is open to the great room, informal dining room, and office, and is mere steps away from the outdoor patio lounge and poolside guest casita. Additionally, the main house master suite enjoys spectacular vistas of the adjacent McDowell mountains and distant Phoenix city lights.
The clients, who desired ample guest quarters for their visiting adult children, decided on a detached guest casita featuring two bedroom suites, a living area, and a small kitchen. The guest casita’s spectacular bedroom mountain views are surpassed only by the living area views of distant mountains seen beyond the spectacular pool and outdoor living spaces.
Project Details | Desert Retreat, Silverleaf – Scottsdale, AZ
Architect: C.P. Drewett, AIA, NCARB; Drewett Works, Scottsdale, AZ
Builder: Sonora West Development, Scottsdale, AZ
Photographer: Dino Tonn
Featured in Phoenix Home and Garden, May 2015, “Sporting Style: Golf Enthusiast Christie Austin Earns Top Scores on the Home Front”
See more of this project here: http://drewettworks.com/desert-retreat-at-silverleaf/
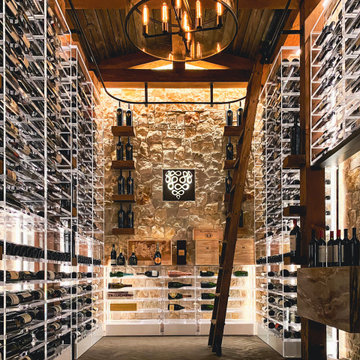
This industrial modern cellar blends rustic materials with flawlessly clear lucite wine racks. We also designed a lighting stradegy for the wine racks that made them shimmer and glow.
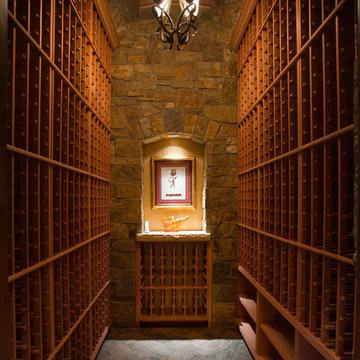
In this wine cellar, the chandelier creates a dramatic lighting to the hallway-like room, with floor to ceiling wood wine racks.
A stone alcove for a painting is the statement piece of the room. Reclaimed brick floors mature the warm tone of the room.
Built by ULFBUILT, a general contractor of custom homes in Vail CO.
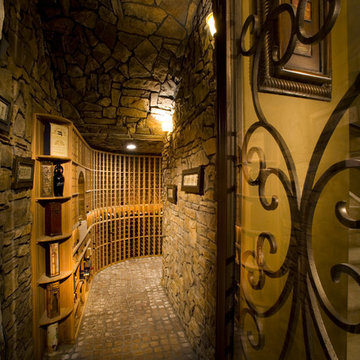
Exemple d'une très grande cave à vin méditerranéenne avec des casiers, un sol en brique et un sol beige.
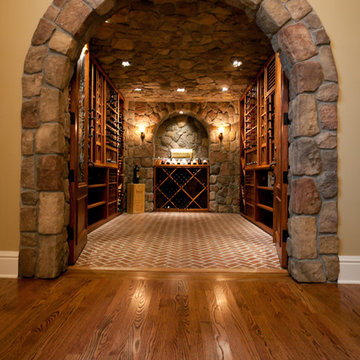
Stone arched wine cellar door with brick floor and mahogany wine racks. Stone arch with main floor wine cellar.
Cette image montre une grande cave à vin design avec un sol en brique et des casiers.
Cette image montre une grande cave à vin design avec un sol en brique et des casiers.
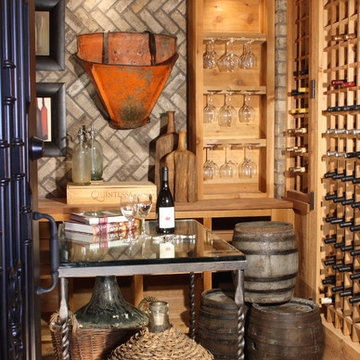
Réalisation d'une grande cave à vin tradition avec un sol en brique et des casiers.
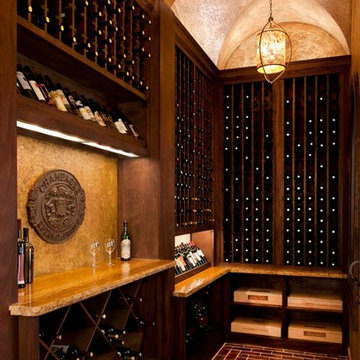
Designer: Tracy Rasor, Allied ASID
Design Firm: Dallas Design Group, Interiors
Photographer: Dan Piassick
Cette photo montre une cave à vin méditerranéenne de taille moyenne avec un sol en brique et des casiers.
Cette photo montre une cave à vin méditerranéenne de taille moyenne avec un sol en brique et des casiers.
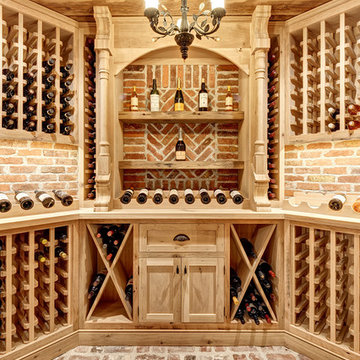
Inspiration pour une cave à vin rustique avec un sol en brique, des casiers et un sol rouge.
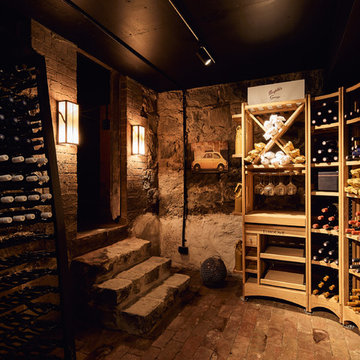
Peter Bennetts
Inspiration pour une petite cave à vin avec un sol en brique, des casiers et un sol multicolore.
Inspiration pour une petite cave à vin avec un sol en brique, des casiers et un sol multicolore.
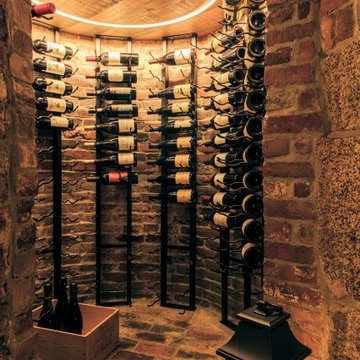
TEAM:
Architect: LDa Architecture & Interiors
Interior Design: LDa Architecture & Interiors
Builder: F.H. Perry
Photographer: Sean Litchfield
Cette photo montre une petite cave à vin éclectique avec un sol en brique et des casiers.
Cette photo montre une petite cave à vin éclectique avec un sol en brique et des casiers.
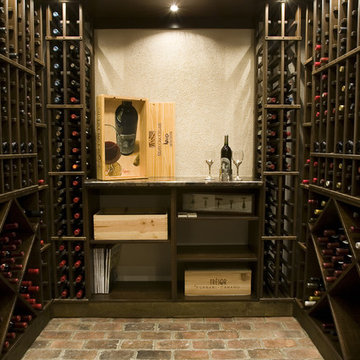
Cette photo montre une cave à vin méditerranéenne avec un sol en brique, des casiers et un sol rouge.
Idées déco de caves à vin avec un sol en brique et des casiers
2