Idées déco de caves à vin avec un sol en carrelage de céramique et un sol beige
Trier par :
Budget
Trier par:Populaires du jour
161 - 180 sur 256 photos
1 sur 3
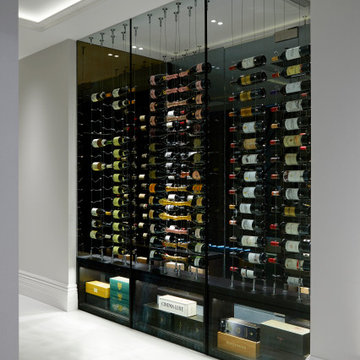
This luxurious wine cellar is a connoisseur's dream, meticulously designed to showcase and preserve a prized collection of wines. The cellar exudes sophistication and opulence, with every detail carefully curated to enhance the overall ambiance.
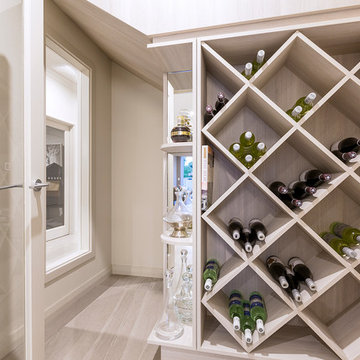
At The Resort, seeing is believing. This is a home in a class of its own; a home of grand proportions and timeless classic features, with a contemporary theme designed to appeal to today’s modern family. From the grand foyer with its soaring ceilings, stainless steel lift and stunning granite staircase right through to the state-of-the-art kitchen, this is a home designed to impress, and offers the perfect combination of luxury, style and comfort for every member of the family. No detail has been overlooked in providing peaceful spaces for private retreat, including spacious bedrooms and bathrooms, a sitting room, balcony and home theatre. For pure and total indulgence, the master suite, reminiscent of a five-star resort hotel, has a large well-appointed ensuite that is a destination in itself. If you can imagine living in your own luxury holiday resort, imagine life at The Resort...here you can live the life you want, without compromise – there’ll certainly be no need to leave home, with your own dream outdoor entertaining pavilion right on your doorstep! A spacious alfresco terrace connects your living areas with the ultimate outdoor lifestyle – living, dining, relaxing and entertaining, all in absolute style. Be the envy of your friends with a fully integrated outdoor kitchen that includes a teppanyaki barbecue, pizza oven, fridges, sink and stone benchtops. In its own adjoining pavilion is a deep sunken spa, while a guest bathroom with an outdoor shower is discreetly tucked around the corner. It’s all part of the perfect resort lifestyle available to you and your family every day, all year round, at The Resort. The Resort is the latest luxury home designed and constructed by Atrium Homes, a West Australian building company owned and run by the Marcolina family. For over 25 years, three generations of the Marcolina family have been designing and building award-winning homes of quality and distinction, and The Resort is a stunning showcase for Atrium’s attention to detail and superb craftsmanship. For those who appreciate the finer things in life, The Resort boasts features like designer lighting, stone benchtops throughout, porcelain floor tiles, extra-height ceilings, premium window coverings, a glass-enclosed wine cellar, a study and home theatre, and a kitchen with a separate scullery and prestige European appliances. As with every Atrium home, The Resort represents the company’s family values of innovation, excellence and value for money.
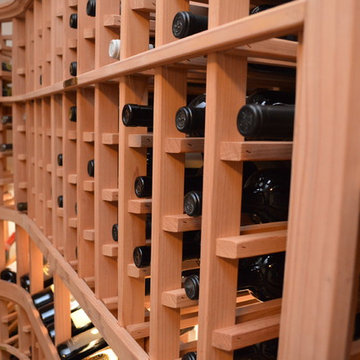
Choosing a unstained wood racking system for this custom wine cellar adds a rustic element to this project.
Harvest Custom Wine Cellars and Saunas
(804) 467-5816
1509 Palmyra Avenue
Richmond, VA 23227
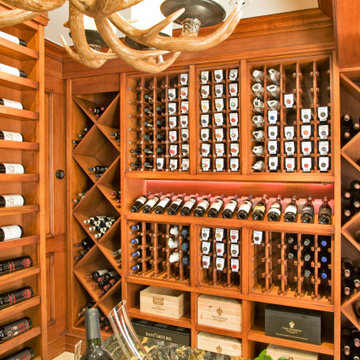
Custom Wine Cellar built by hand, using the highest quality materials and finishes.
Aménagement d'une cave à vin moderne de taille moyenne avec un sol en carrelage de céramique, des casiers et un sol beige.
Aménagement d'une cave à vin moderne de taille moyenne avec un sol en carrelage de céramique, des casiers et un sol beige.
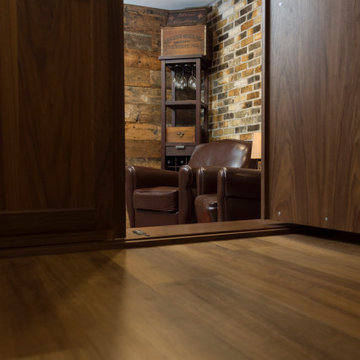
This cellar was built using the old floor trusses from the attic and bricks from the old chimney. The chimney had to be demoed carefully so we could build this beautiful reclaimed brick wall.
©Michelle Wimmer Photography
mwimmerphoto.com
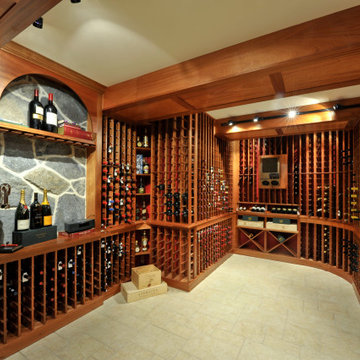
This custom-designed ribbon mahogany wine room was fitted within a climate-controlled room. It was designed to hold standard, magnum, and specialty bottles in all formats, for a total of 2,800 bottles. Uniquely built specially configured elements allowed for wine bottles of all shapes and sizes to fit perfectly with the racks. One wall was created with a radius. Materials were wood, stone, leather, and tile.
custom design, built-ins, handmade, high-end cabinets, storage solutions, modern storage
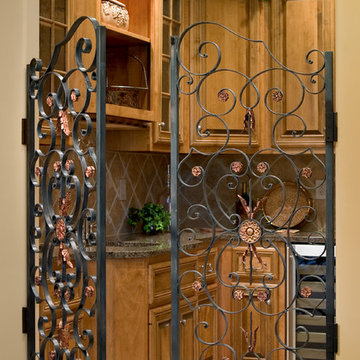
This one-story custom home in Mechanicsburg, PA features a unique open floor plan with arched openings that complement large arched windows, a lanai, and a gorgeous kitchen and breakfast nook.
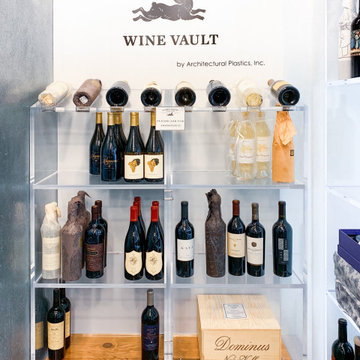
Architectural Plastics was contracted by Jean-Charles Boisset, the new owner of the historic Oakville Grocery, to turn a walk-in freezer into a light and airy wine cellar. The goal was to create a modern wine cellar that kept some of the industrial feel of the freezer.
The ceiling and one wall of the cellar were left with the original patinated metal lining of the freezer. Industrial ceiling lights were added as an aesthetic accompaniment to the exposed metal. The original flooring was also left in place.
Reclaimed wood toe kicks were added to bring in some warmth and tie in with the external wood-framed windows of the room.
Architectural Plastics then clad one wall in floor to ceiling LED panels with a 5000K color temperature to brighten the space up. The LED panels are a great compliment to Architectural Plastics' clear acrylic wine rack line because they make the racks glow and almost vanish.
Some additional white acrylic panels were added to hide the remaining metal walls of the cellar and act as signage for the store.
Several acrylic wine racks were then designed, made and installed by Architectural Plastics. This stunning space is an excellent example of the versatility of clear acrylic to blend with any design aesthetic.
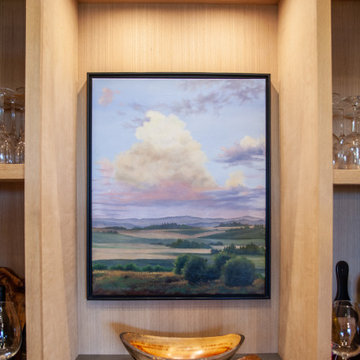
Wine Room
Cette image montre une cave à vin minimaliste de taille moyenne avec un sol en carrelage de céramique, un présentoir et un sol beige.
Cette image montre une cave à vin minimaliste de taille moyenne avec un sol en carrelage de céramique, un présentoir et un sol beige.
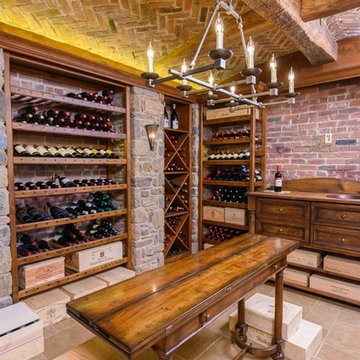
This wine cellar used a custom stain to match the antique furniture pieces. The custom Racking design was made with knotty alder and included diamond bin storage units.
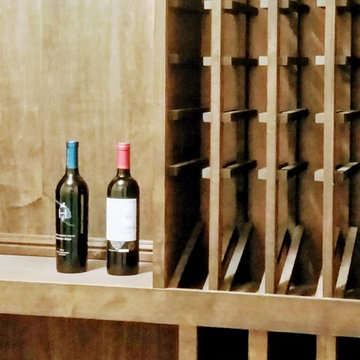
Inspiration pour une cave à vin traditionnelle de taille moyenne avec un sol en carrelage de céramique, des casiers et un sol beige.
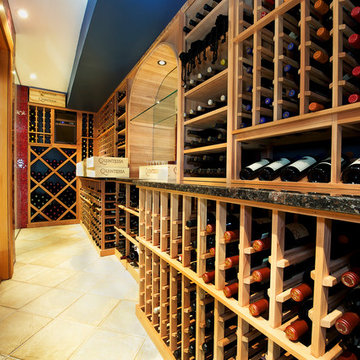
Patrick Miller Jr. Photography
Réalisation d'une grande cave à vin tradition avec un sol en carrelage de céramique, des casiers et un sol beige.
Réalisation d'une grande cave à vin tradition avec un sol en carrelage de céramique, des casiers et un sol beige.
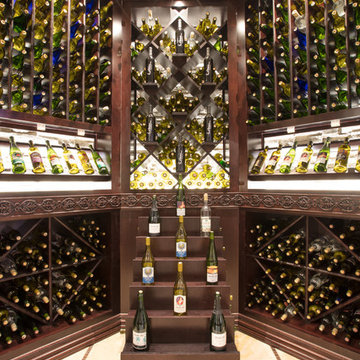
Cette photo montre une cave à vin méditerranéenne de taille moyenne avec un sol en carrelage de céramique, des casiers losange et un sol beige.
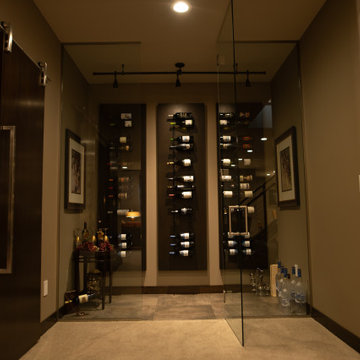
Idées déco pour une petite cave à vin contemporaine avec un sol en carrelage de céramique, un présentoir et un sol beige.
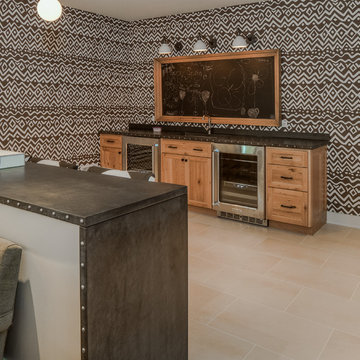
Cette photo montre une cave à vin tendance de taille moyenne avec un sol en carrelage de céramique et un sol beige.
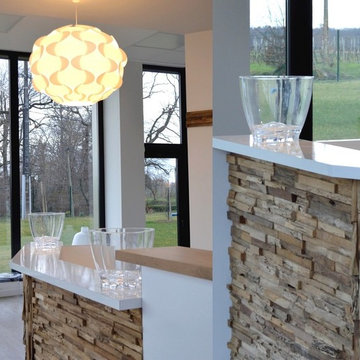
Salle de dégustation, bar en parement bois.
BÉATRICE SAURIN
Cette photo montre une grande cave à vin tendance avec un sol beige et un sol en carrelage de céramique.
Cette photo montre une grande cave à vin tendance avec un sol beige et un sol en carrelage de céramique.
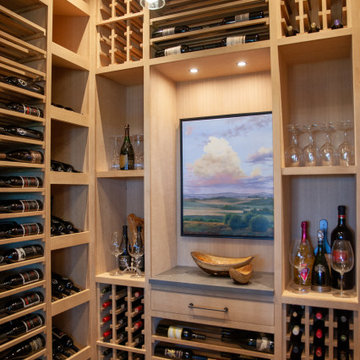
Cette image montre une cave à vin minimaliste de taille moyenne avec un sol en carrelage de céramique, un présentoir et un sol beige.
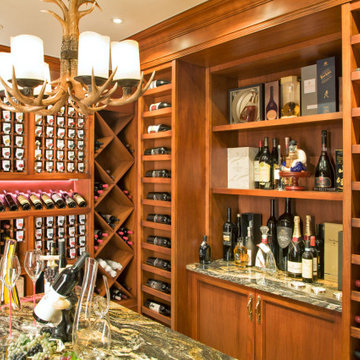
Custom Wine Cellar built by hand, using the highest quality materials and finishes.
Idées déco pour une cave à vin moderne de taille moyenne avec un sol en carrelage de céramique, des casiers et un sol beige.
Idées déco pour une cave à vin moderne de taille moyenne avec un sol en carrelage de céramique, des casiers et un sol beige.
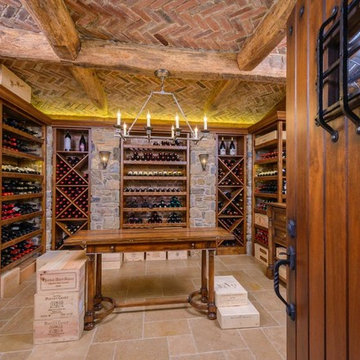
This wine cellar used a custom stain to match the antique furniture pieces. The custom Racking design was made with knotty alder and included diamond bin storage units.
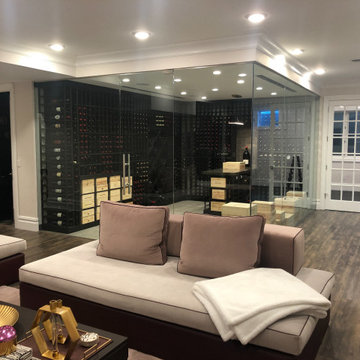
This room features a custom designed layout along with hardwood racking and a remote split system with a ducted blower for optimal performance.
Inspiration pour une cave à vin de taille moyenne avec un sol en carrelage de céramique, des casiers et un sol beige.
Inspiration pour une cave à vin de taille moyenne avec un sol en carrelage de céramique, des casiers et un sol beige.
Idées déco de caves à vin avec un sol en carrelage de céramique et un sol beige
9