Idées déco de caves à vin avec un sol en carrelage de céramique et un sol gris
Trier par :
Budget
Trier par:Populaires du jour
21 - 40 sur 226 photos
1 sur 3
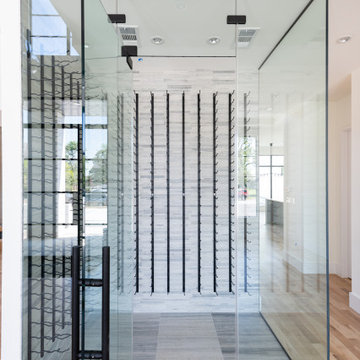
Exemple d'une cave à vin chic de taille moyenne avec un sol en carrelage de céramique, des casiers et un sol gris.
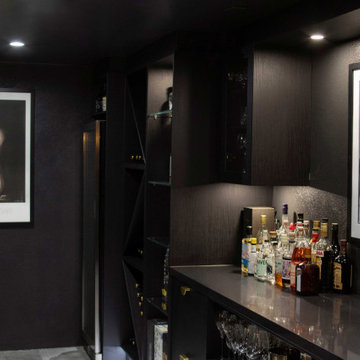
This tiny white windowless cellar was given a complete makeover in black making the space appear much bigger. Custom black cabinetry with strip lighting and downlights was designed to store the wine and gin from a wine making and gin distilling family, plus to display their collection of Japanese whiskies. Located in the cellar of their own home, this beautiful space is enjoyed by family and friends very regularly.
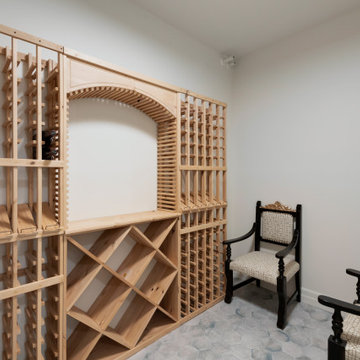
Built in the iconic neighborhood of Mount Curve, just blocks from the lakes, Walker Art Museum, and restaurants, this is city living at its best. Myrtle House is a design-build collaboration with Hage Homes and Regarding Design with expertise in Southern-inspired architecture and gracious interiors. With a charming Tudor exterior and modern interior layout, this house is perfect for all ages.
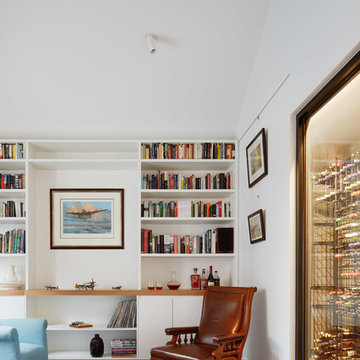
Tatjana Plitt
Cette image montre une petite cave à vin design avec un sol en carrelage de céramique, des casiers et un sol gris.
Cette image montre une petite cave à vin design avec un sol en carrelage de céramique, des casiers et un sol gris.
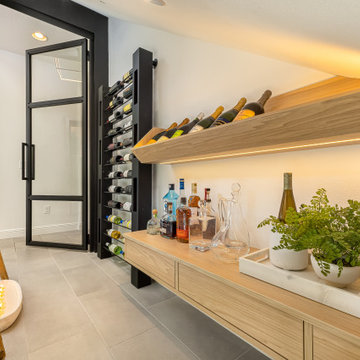
Staircase/ wine cellar.
Réalisation d'une cave à vin design de taille moyenne avec un sol en carrelage de céramique, des casiers et un sol gris.
Réalisation d'une cave à vin design de taille moyenne avec un sol en carrelage de céramique, des casiers et un sol gris.
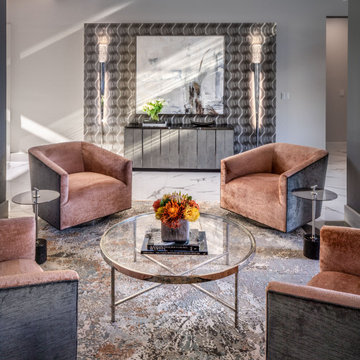
Cette image montre une cave à vin minimaliste de taille moyenne avec un sol en carrelage de céramique, un présentoir et un sol gris.
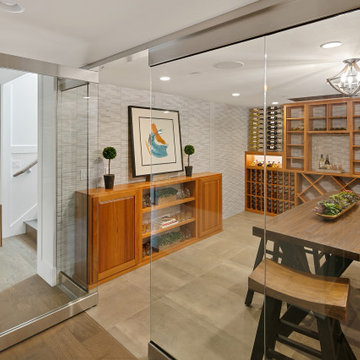
Wine display and tasting room.
Idées déco pour une grande cave à vin craftsman avec un sol en carrelage de céramique, un présentoir et un sol gris.
Idées déco pour une grande cave à vin craftsman avec un sol en carrelage de céramique, un présentoir et un sol gris.
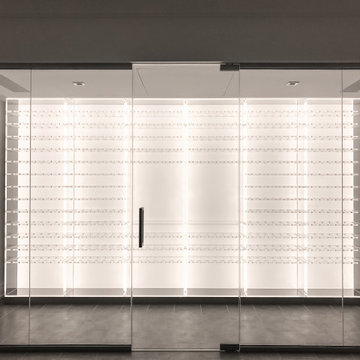
This minimalist acrylic wine cellar is located in an exclusive East Hampton residence. The homeowner and architect wanted help creating a cellar that would make the wine bottles appear to float in the air.
Architectural Plastics was contracted to design and build the wine cellar racks. By using a combination of clear acrylic wine racks and light from LED back panels, the bottles do appear to simply float in the air.
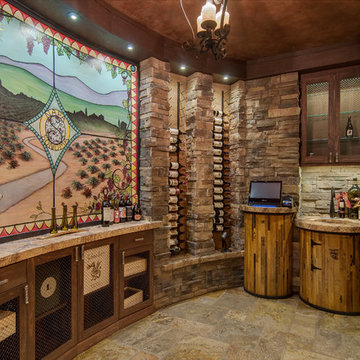
Kessick Wine Cellars is proud to have partnered with Matthew Germano of Germano Custom Wine Cellars to provide the custom built wine racking and wine cellar cabinetry in this custom wine cellar project in Nashville, TN. The wine racks are custom stained, double deep and include integrated LED display lighting.
Garett Buell for Showcase Photographers
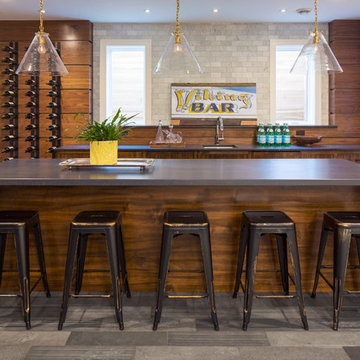
Martha O'Hara Interiors, Interior Design & Photo Styling | City Homes, Builder | Troy Thies, Photography
Please Note: All “related,” “similar,” and “sponsored” products tagged or listed by Houzz are not actual products pictured. They have not been approved by Martha O’Hara Interiors nor any of the professionals credited. For information about our work, please contact design@oharainteriors.com.
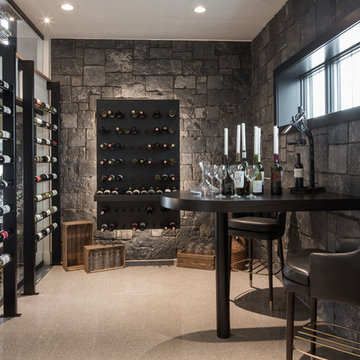
Adrian Shellard Photography
Aménagement d'une grande cave à vin contemporaine avec un sol en carrelage de céramique, un présentoir et un sol gris.
Aménagement d'une grande cave à vin contemporaine avec un sol en carrelage de céramique, un présentoir et un sol gris.
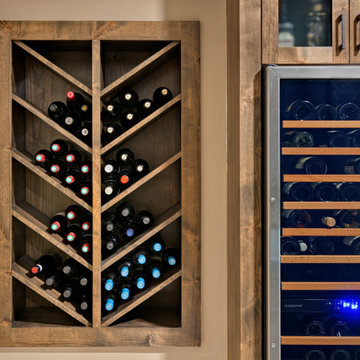
Cette image montre une grande cave à vin chalet avec un sol en carrelage de céramique et un sol gris.
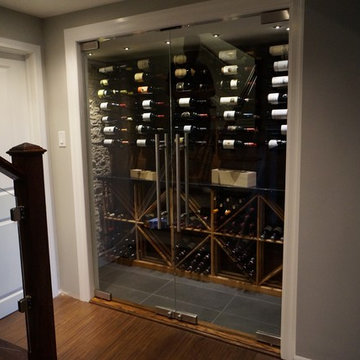
Réalisation d'une cave à vin design de taille moyenne avec un sol en carrelage de céramique, des casiers et un sol gris.
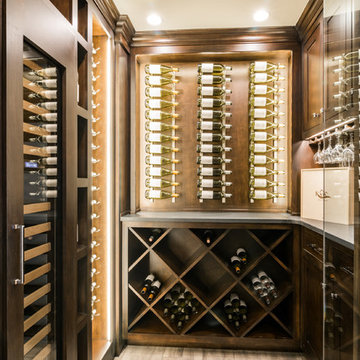
Custom Wine Room, Sub Zero Wine Refrigerator, Vintage View Wine Racks, Wine Bins, Pivoting Glass Door
Cette image montre une petite cave à vin traditionnelle avec un sol en carrelage de céramique, des casiers et un sol gris.
Cette image montre une petite cave à vin traditionnelle avec un sol en carrelage de céramique, des casiers et un sol gris.
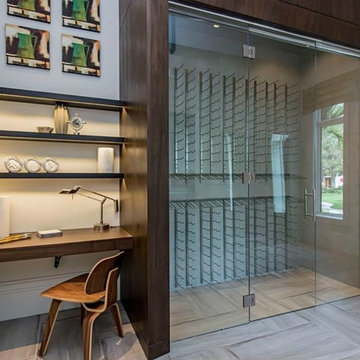
Thick 1/2' tempered glass was used to create this custom wine cellar. The Fixed glass is set in channel that is preinstalled before the floors and walls to disappear. Climate Controlled to keep your collection at the proper storage conditions.
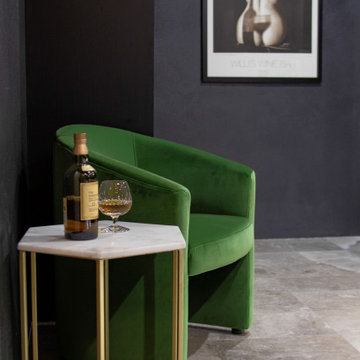
This tiny white windowless cellar was given a complete makeover in black making the space appear much bigger. Custom black cabinetry with strip lighting and downlights was designed to store the wine and gin from a wine making and gin distilling family, plus to display their collection of Japanese whiskies. Located in the cellar of their own home, this beautiful space is enjoyed by family and friends very regularly.
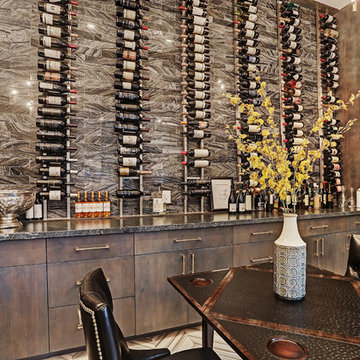
Réalisation d'une très grande cave à vin tradition avec un sol en carrelage de céramique, un présentoir et un sol gris.
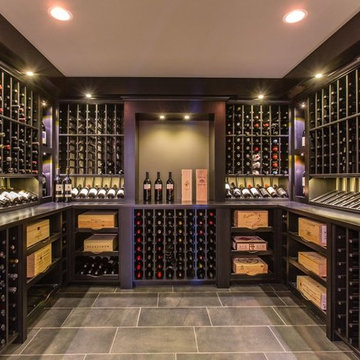
Custom Kessick ‘Estate Series’ wine racking with black lacquer finish and LED lighting option. Photo by Eric Berry
Cette image montre une cave à vin design de taille moyenne avec un sol en carrelage de céramique, des casiers et un sol gris.
Cette image montre une cave à vin design de taille moyenne avec un sol en carrelage de céramique, des casiers et un sol gris.
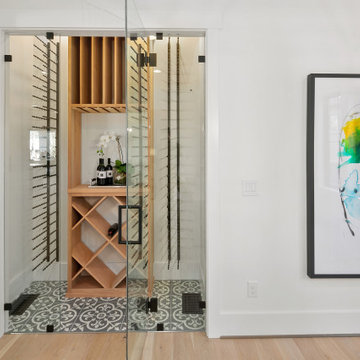
The dining room features its own Wine Vault, complete with black metal racks, mahogany shelving, detail tile floor and glass doors.
Idées déco pour une cave à vin de taille moyenne avec un sol en carrelage de céramique, des casiers et un sol gris.
Idées déco pour une cave à vin de taille moyenne avec un sol en carrelage de céramique, des casiers et un sol gris.
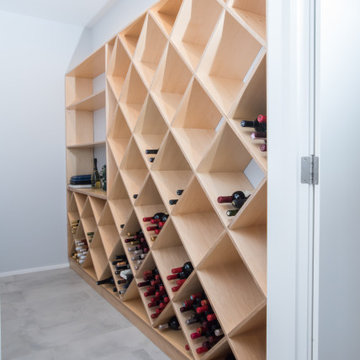
The goal of this project was to replace a small single-story seasonal family cottage with a year-round home that takes advantage of the views and topography of this lakefront site while providing privacy for the occupants. The program called for a large open living area, a master suite, study, a small home gym and five additional bedrooms. The style was to be distinctly contemporary.
The house is shielded from the street by the placement of the garage and by limiting the amount of window area facing the road. The main entry is recessed and glazed with frosted glass for privacy. Due to the narrowness of the site and the proximity of the neighboring houses, the windows on the sides of the house were also limited and mostly high up on the walls. The limited fenestration on the front and sides is made up for by the full wall of glass on the lake side, facing north. The house is anchored by an exposed masonry foundation. This masonry also cuts through the center of the house on the fireplace chimney to separate the public and private spaces on the first floor, becoming a primary material on the interior. The house is clad with three different siding material: horizontal longboard siding, vertical ribbed steel siding and cement board panels installed as a rain screen. The standing seam metal-clad roof rises from a low point at the street elevation to a height of 24 feet at the lakefront to capture the views and the north light.
The house is organized into two levels and is entered on the upper level. This level contains the main living spaces, the master suite and the study. The angled stair railing guides visitors into the main living area. The kitchen, dining area and living area are each distinct areas within one large space. This space is visually connected to the outside by the soaring ceilings and large fireplace mass that penetrate the exterior wall. The lower level contains the children’s and guest bedrooms, a secondary living space and the home gym.
Idées déco de caves à vin avec un sol en carrelage de céramique et un sol gris
2