Idées déco de caves à vin avec un sol en carrelage de céramique
Trier par :
Budget
Trier par:Populaires du jour
81 - 100 sur 606 photos
1 sur 3
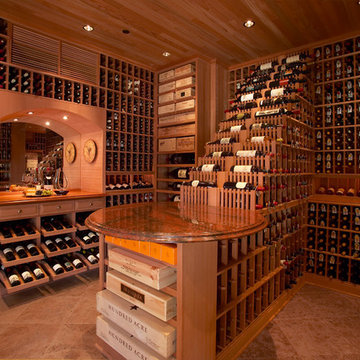
This large custom wine cellar was built in Beverly Hills, Los Angeles, California. This large irregular shaped wine room used All heart redwood wine racking as the wood species throughout. With so many rustic, yet elegant features, this modern and refined custom designed space is a great representation of Vintage Cellars' work as wine cellar builders. With many features including waterfall tier magnum racking, a gorgeous marble countertop centerpiece display, library style floor to ceiling wine racks, as well as wine case storage, horizontal and high reveal displays, and an arch covered mirror and table top, this custom wine cellars is truly a masterpiece.
Vintage Cellars has built gorgeous custom wine cellars and wine storage rooms across the United States and World for over 25 years. We are your go-to business for anything wine cellar and wine storage related! Whether you're interested in a wine closet, wine racking, custom wine racks, a custom wine cellar door, or a cooling system for your existing space, Vintage Cellars has you covered!
We carry all kinds of wine cellar cooling and refrigeration systems, incuding: Breezaire, CellarCool, WhisperKool, Wine Guardian, CellarPro and Commercial systems.
We also carry many types of Wine Refrigerators, Wine Cabinets, and wine racking types, including La Cache, Marvel, N'Finity, Transtherm, Vinotheque, Vintage Series, Credenza, Walk in wine rooms, Climadiff, Riedel, Fontenay, and VintageView.
Vintage Cellars also does work in many styles, including Contemporary and Modern, Rustic, Farmhouse, Traditional, Craftsman, Industrial, Mediterranean, Mid-Century, Industrial and Eclectic.
Some locations we cover often include: San Diego, Rancho Santa Fe, Corona Del Mar, Del Mar, La Jolla, Newport Beach, Newport Coast, Huntington Beach, Del Mar, Solana Beach, Carlsbad, Orange County, Beverly Hills, Malibu, Pacific Palisades, Santa Monica, Bel Air, Los Angeles, Encinitas, Cardiff, Coronado, Manhattan Beach, Palos Verdes, San Marino, Ladera Heights, Santa Monica, Brentwood, Westwood, Hancock Park, Laguna Beach, Crystal Cove, Laguna Niguel, Torrey Pines, Thousand Oaks, Coto De Caza, Coronado Island, San Francisco, Danville, Walnut Creek, Marin, Tiburon, Hillsborough, Berkeley, Oakland, Napa, Sonoma, Agoura Hills, Hollywood Hills, Laurel Canyon, Sausalito, Mill Valley, San Rafael, Piedmont, Paso Robles, Carmel, Pebble Beach
Contact Vintage Cellars today with any of your Wine Cellar needs!
(800) 876-8789
Vintage Cellars
904 Rancheros Drive
San Marcos, California 92069
(800) 876-8789
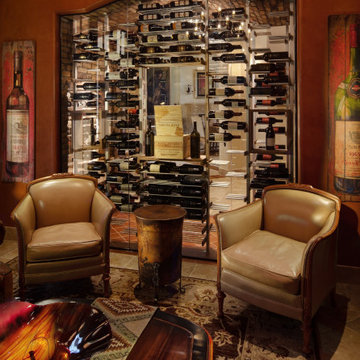
As a wine cellar design build company, we believe in the fundamental principles of architecture, design, and functionality while also recognizing the value of the visual impact and financial investment of a quality wine cellar. By combining our experience and skill with our attention to detail and complete project management, the end result will be a state of the art, custom masterpiece. Our design consultants and sales staff are well versed in every feature that your custom wine cellar will require.
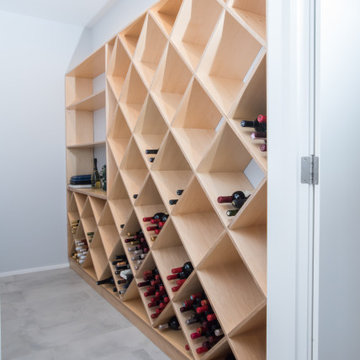
The goal of this project was to replace a small single-story seasonal family cottage with a year-round home that takes advantage of the views and topography of this lakefront site while providing privacy for the occupants. The program called for a large open living area, a master suite, study, a small home gym and five additional bedrooms. The style was to be distinctly contemporary.
The house is shielded from the street by the placement of the garage and by limiting the amount of window area facing the road. The main entry is recessed and glazed with frosted glass for privacy. Due to the narrowness of the site and the proximity of the neighboring houses, the windows on the sides of the house were also limited and mostly high up on the walls. The limited fenestration on the front and sides is made up for by the full wall of glass on the lake side, facing north. The house is anchored by an exposed masonry foundation. This masonry also cuts through the center of the house on the fireplace chimney to separate the public and private spaces on the first floor, becoming a primary material on the interior. The house is clad with three different siding material: horizontal longboard siding, vertical ribbed steel siding and cement board panels installed as a rain screen. The standing seam metal-clad roof rises from a low point at the street elevation to a height of 24 feet at the lakefront to capture the views and the north light.
The house is organized into two levels and is entered on the upper level. This level contains the main living spaces, the master suite and the study. The angled stair railing guides visitors into the main living area. The kitchen, dining area and living area are each distinct areas within one large space. This space is visually connected to the outside by the soaring ceilings and large fireplace mass that penetrate the exterior wall. The lower level contains the children’s and guest bedrooms, a secondary living space and the home gym.
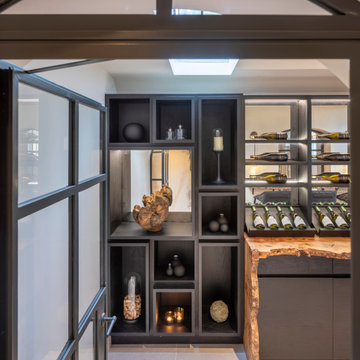
Beautifully bespoke wine room by Janey Butler Interiors featuring black custom made joinery with antique mirror, rare wood waney edge shelf detailing, leather and metal bar stools, bronze pendant lighting and arched crittalll style interior doors.
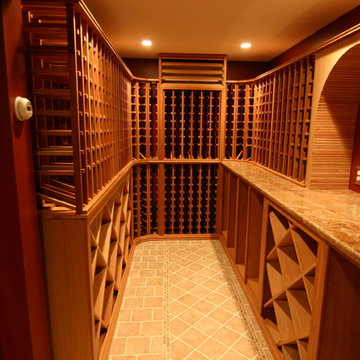
2000 bottle wine cellar with granite counter top, multiple case storage shelves and louvered cooling unit cover.
Exemple d'une cave à vin montagne de taille moyenne avec un sol en carrelage de céramique et des casiers.
Exemple d'une cave à vin montagne de taille moyenne avec un sol en carrelage de céramique et des casiers.
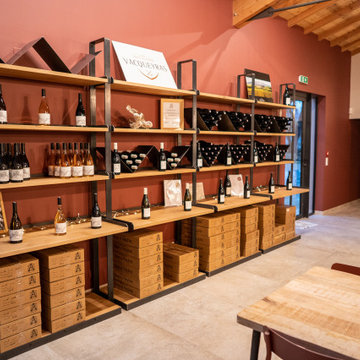
Réalisation d'un meuble destiné à la présentation des bouteilles de vin.
Structure en acier plié et étagères en chêne massif.
Dimension 4.80x2.50m
Idée de décoration pour une grande cave à vin avec un sol en carrelage de céramique, un présentoir et un sol gris.
Idée de décoration pour une grande cave à vin avec un sol en carrelage de céramique, un présentoir et un sol gris.
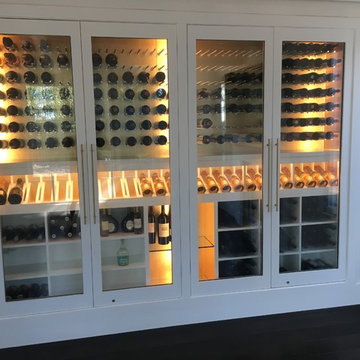
A popular home addition is to use an "alcove" type space in your home and convert it into a refrigerated wine cellar. Depending on if there is demolition to do, you can figure a total package budget from $40,000 to $50,000. Keep in mind you MUST NOT use single pane frameless doors/walls in a wine cellar as it does not provide an adequate seal to keep the cooling inside. Here we have small, framed doors with dual pane glass and hidden hinges for a smooth, contemporary look. Kathleen Valentini
Custom Wine Cellar Orange County . Newport Beach, CA. Corona Del Mar, CA. Laguna Beach, CA. Dana Point, CA. San Clemente, CA, Huntington Beach, CA, Beverly Hills, CA.
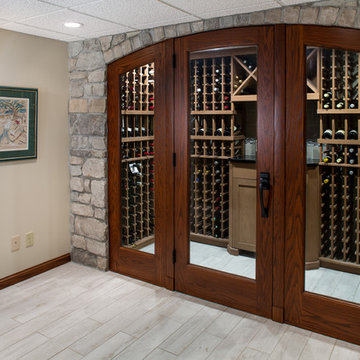
The 512-bottle capacity wine cellar in this finished basement has red oak doors nestled into a cultured stone wall.
Réalisation d'une cave à vin design de taille moyenne avec un sol en carrelage de céramique et des casiers.
Réalisation d'une cave à vin design de taille moyenne avec un sol en carrelage de céramique et des casiers.
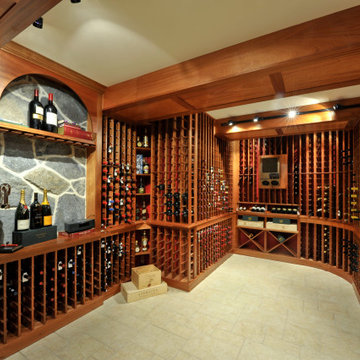
This custom-designed ribbon mahogany wine room was fitted within a climate-controlled room. It was designed to hold standard, magnum, and specialty bottles in all formats, for a total of 2,800 bottles. Uniquely built specially configured elements allowed for wine bottles of all shapes and sizes to fit perfectly with the racks. One wall was created with a radius. Materials were wood, stone, leather, and tile.
custom design, built-ins, handmade, high-end cabinets, storage solutions, modern storage
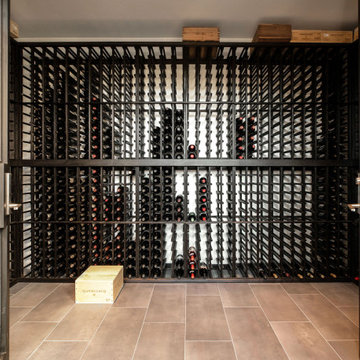
A large wine cellar with wine racks. The perfect space to both store and display your wine collection.
As general contractors, ULFBUILT creates strong relationships, communicate with care, and delivers outstanding results.
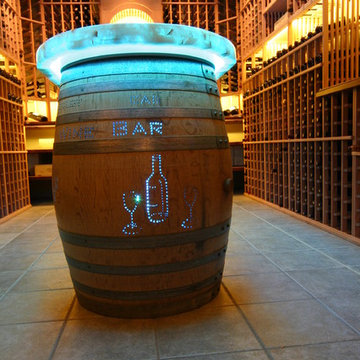
WINE BARREL ART WITH WINE MOTIF
Idée de décoration pour une grande cave à vin tradition avec un sol en carrelage de céramique, un présentoir et un sol beige.
Idée de décoration pour une grande cave à vin tradition avec un sol en carrelage de céramique, un présentoir et un sol beige.
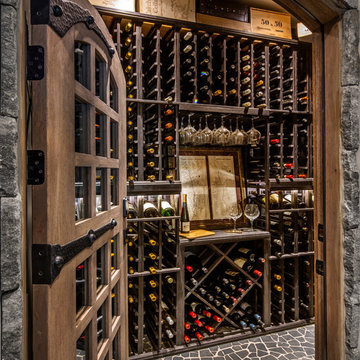
Jeff Dow Photography
Idée de décoration pour une petite cave à vin chalet avec un sol en carrelage de céramique, des casiers et un sol gris.
Idée de décoration pour une petite cave à vin chalet avec un sol en carrelage de céramique, des casiers et un sol gris.
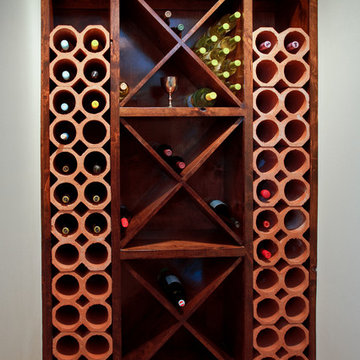
French Country home built by Parkinson Building Group in the Waterview subdivision and featured on the cover of the Fall/Winter 2014 issue of Country French Magazine
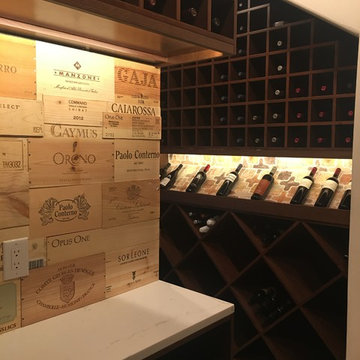
Sandy
Aménagement d'une grande cave à vin moderne avec un sol en carrelage de céramique et un présentoir.
Aménagement d'une grande cave à vin moderne avec un sol en carrelage de céramique et un présentoir.
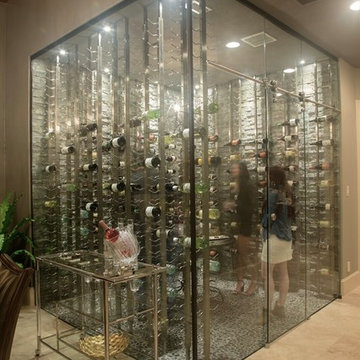
After knocking down a dining room wall and opening up a storage closet in the garage, I designed an 80 sqft wine room. With stacked stone walls, a pebble floor, a crystal chandelier, custom sliding barn door, and enough storage to hold over 600 bottles of wine, this wine room has it all.
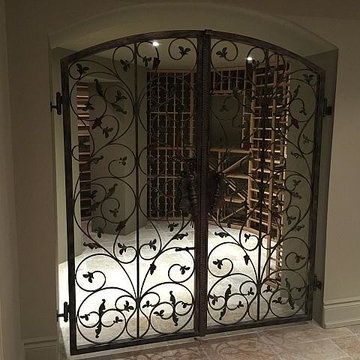
Aménagement d'une cave à vin contemporaine de taille moyenne avec un sol en carrelage de céramique, des casiers et un sol beige.
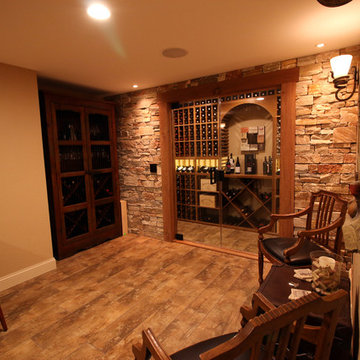
Basement remodel converts this storage area into a wine tasting and refrigerated storage space. Neutral tones in the ceramic tile flooring, textured walls in a Santa Fe Skip Trowel style, dry stacked natural stone wall, tempered glass viewing window/door, custom stained and lacquered wine racks accented with LED throughout and tasteful décor blend seamlessly.
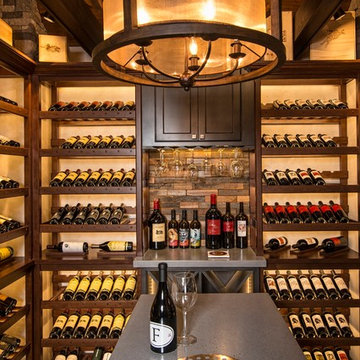
This award-winning wine cellar combines light and texture to create an expansive look within a small space. Each element of this LED lighting plan was carefully designed to highlight every detail. The ingenious racking system offers varied storage and display areas to create a space that both welcomes and awes! Photography by Marisa Pelligrini
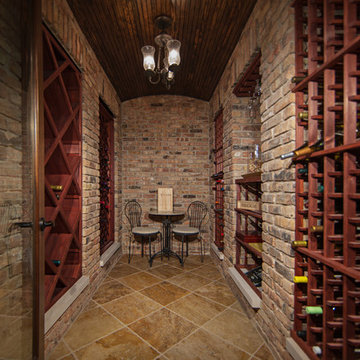
Reclaimed red brick basement wine cellar, with cherry wood racks and shelving stocked with wine bottles and glasses, antique glass chandelier light fixture, arched walnut stained beadboard ceiling, bistro set and travertine tile flooring.
Custom Home Builder and General Contractor for this Home:
Leinster Construction, Inc., Chicago, IL
www.leinsterconstruction.com
Miller + Miller Architectural Photography
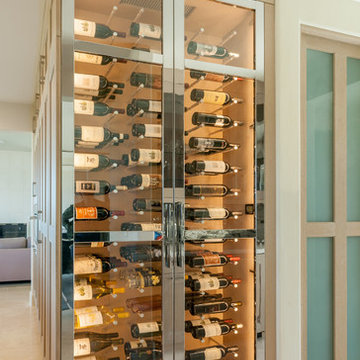
Aménagement d'une petite cave à vin classique avec un sol en carrelage de céramique, un sol beige et un présentoir.
Idées déco de caves à vin avec un sol en carrelage de céramique
5