Idées déco de caves à vin avec un sol en carrelage de porcelaine
Trier par :
Budget
Trier par:Populaires du jour
81 - 100 sur 325 photos
1 sur 3
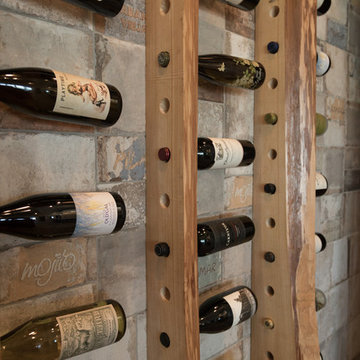
Cette image montre une cave à vin traditionnelle de taille moyenne avec un sol en carrelage de porcelaine et des casiers.
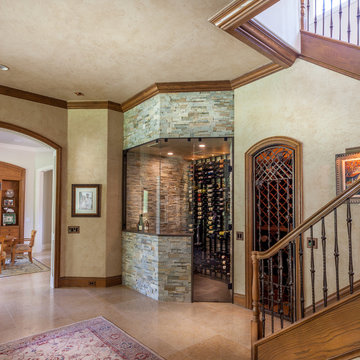
LAIR Architectural + Interior Photography
Cette photo montre une petite cave à vin chic avec un sol en carrelage de porcelaine et des casiers.
Cette photo montre une petite cave à vin chic avec un sol en carrelage de porcelaine et des casiers.
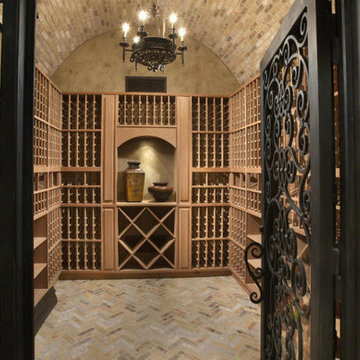
This Silverleaf Gem estate has a vaulted ceiling wine cellar. Every wine lover's dream!
Idée de décoration pour une très grande cave à vin méditerranéenne avec un sol en carrelage de porcelaine, des casiers et un sol multicolore.
Idée de décoration pour une très grande cave à vin méditerranéenne avec un sol en carrelage de porcelaine, des casiers et un sol multicolore.
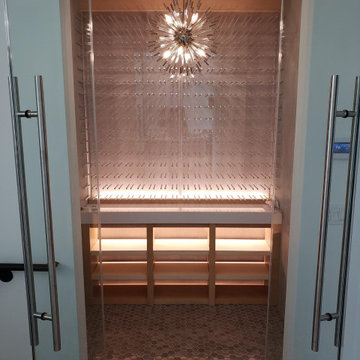
Tile back wall with backlit plexiglas sheet. Vino pins embedded in the plexiglas hold the wine. Storage bins below for case storage.
Exemple d'une cave à vin tendance de taille moyenne avec un sol en carrelage de porcelaine, un présentoir et un sol gris.
Exemple d'une cave à vin tendance de taille moyenne avec un sol en carrelage de porcelaine, un présentoir et un sol gris.
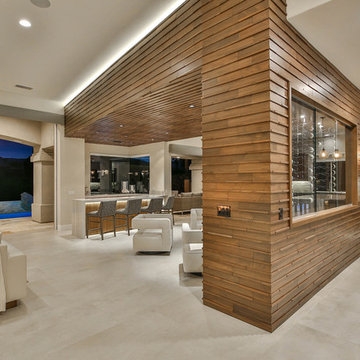
Trent Teigen
Idées déco pour une cave à vin contemporaine de taille moyenne avec un sol en carrelage de porcelaine, un présentoir et un sol beige.
Idées déco pour une cave à vin contemporaine de taille moyenne avec un sol en carrelage de porcelaine, un présentoir et un sol beige.
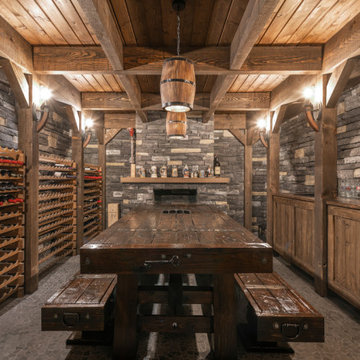
Completed in 2019, this is a home we completed for client who initially engaged us to remodeled their 100 year old classic craftsman bungalow on Seattle’s Queen Anne Hill. During our initial conversation, it became readily apparent that their program was much larger than a remodel could accomplish and the conversation quickly turned toward the design of a new structure that could accommodate a growing family, a live-in Nanny, a variety of entertainment options and an enclosed garage – all squeezed onto a compact urban corner lot.
Project entitlement took almost a year as the house size dictated that we take advantage of several exceptions in Seattle’s complex zoning code. After several meetings with city planning officials, we finally prevailed in our arguments and ultimately designed a 4 story, 3800 sf house on a 2700 sf lot. The finished product is light and airy with a large, open plan and exposed beams on the main level, 5 bedrooms, 4 full bathrooms, 2 powder rooms, 2 fireplaces, 4 climate zones, a huge basement with a home theatre, guest suite, climbing gym, and an underground tavern/wine cellar/man cave. The kitchen has a large island, a walk-in pantry, a small breakfast area and access to a large deck. All of this program is capped by a rooftop deck with expansive views of Seattle’s urban landscape and Lake Union.
Unfortunately for our clients, a job relocation to Southern California forced a sale of their dream home a little more than a year after they settled in after a year project. The good news is that in Seattle’s tight housing market, in less than a week they received several full price offers with escalator clauses which allowed them to turn a nice profit on the deal.
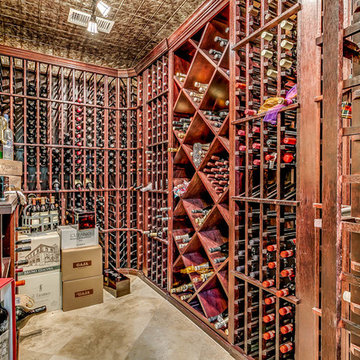
Inspiration pour une grande cave à vin traditionnelle avec un sol en carrelage de porcelaine, des casiers losange et un sol gris.
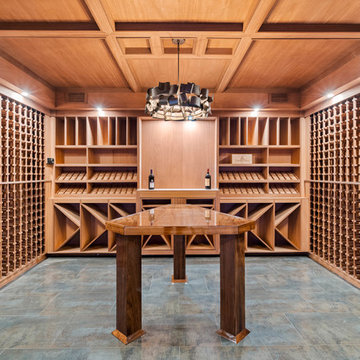
Idée de décoration pour une cave à vin minimaliste de taille moyenne avec un sol en carrelage de porcelaine, des casiers et un sol multicolore.
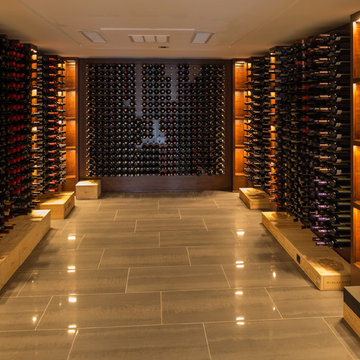
Idée de décoration pour une grande cave à vin design avec un sol en carrelage de porcelaine, des casiers et un sol gris.
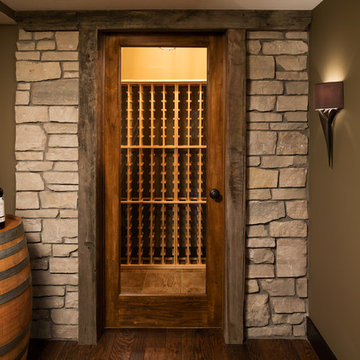
Landmark Photography
Cette photo montre une cave à vin craftsman de taille moyenne avec un sol en carrelage de porcelaine et des casiers.
Cette photo montre une cave à vin craftsman de taille moyenne avec un sol en carrelage de porcelaine et des casiers.
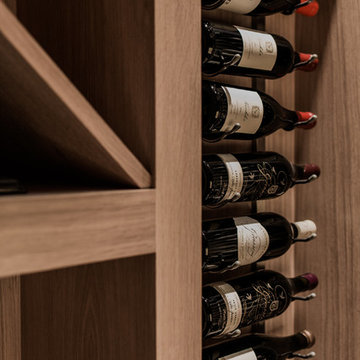
Jamie Hyatt Photography
Réalisation d'une cave à vin design de taille moyenne avec un sol en carrelage de porcelaine et des casiers losange.
Réalisation d'une cave à vin design de taille moyenne avec un sol en carrelage de porcelaine et des casiers losange.
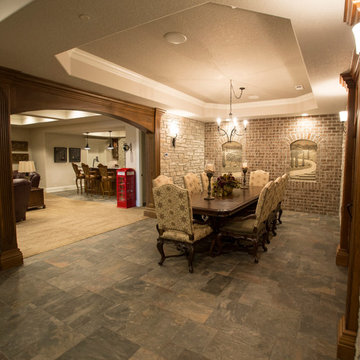
A brick accent wall with artwork commissioned by local artist Tom Moberg is the focal point in this rich room. Neutral stone walls contrast and balance out the visual weight of the brick wall.
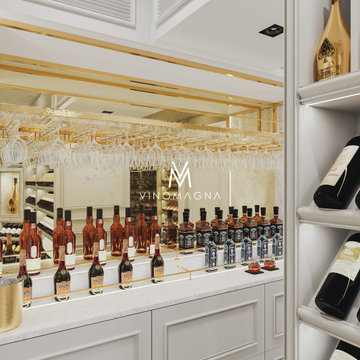
This home wine room lives in a grade II listed property in holland park London. The owner wanted to increase the size of the existing home wine room we had delivered just over 12 months prior. We jumped at the chance to revisit the project and start creating options for a space three times the original size. Wine investors and collectors can quickly find themselves in a position where the quantities of wine they own will exceed their storage capacities. It’s important therefore you to take some time to think of the long-term requirements you will require for your home wine cellar.
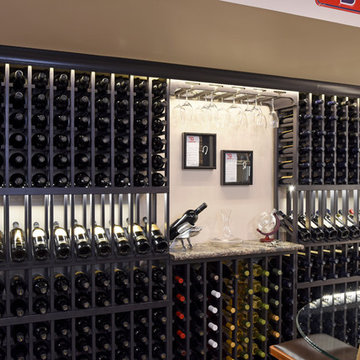
©2016 Daniel Feldkamp, Visual Edge Imaging Studios
Cette image montre une cave à vin traditionnelle de taille moyenne avec un sol en carrelage de porcelaine et un sol gris.
Cette image montre une cave à vin traditionnelle de taille moyenne avec un sol en carrelage de porcelaine et un sol gris.
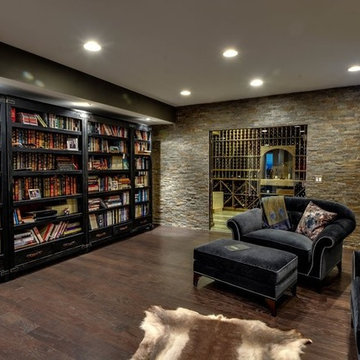
Idée de décoration pour une grande cave à vin tradition avec un sol en carrelage de porcelaine et des casiers.
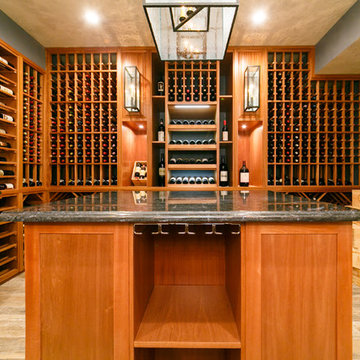
Custom Mahogany wine room with granite counter tops and tiled backsplash. Arched door with clean tile and led lighting.
Cette image montre une grande cave à vin traditionnelle avec un sol en carrelage de porcelaine et un présentoir.
Cette image montre une grande cave à vin traditionnelle avec un sol en carrelage de porcelaine et un présentoir.
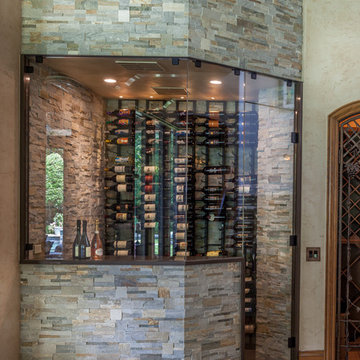
LAIR Architectural + Interior Photography
Cette photo montre une petite cave à vin chic avec un sol en carrelage de porcelaine et des casiers.
Cette photo montre une petite cave à vin chic avec un sol en carrelage de porcelaine et des casiers.
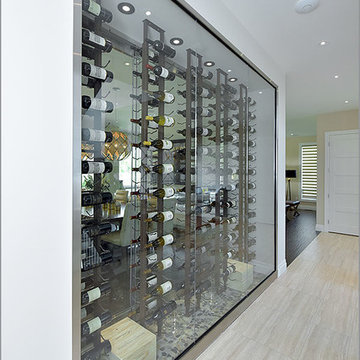
Réalisation d'une très grande cave à vin tradition avec un sol en carrelage de porcelaine et un sol beige.
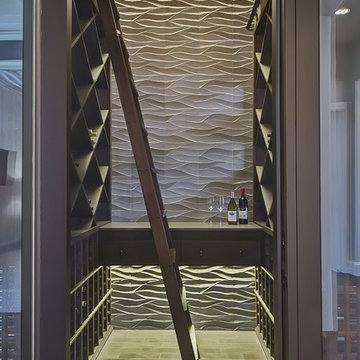
Réalisation d'une très grande cave à vin tradition avec un sol en carrelage de porcelaine et des casiers losange.
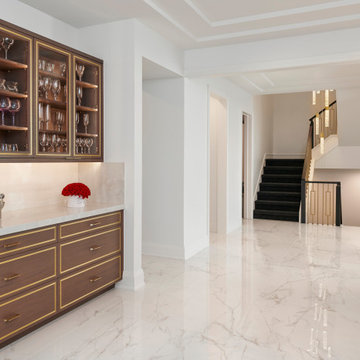
Idée de décoration pour une très grande cave à vin tradition avec un sol en carrelage de porcelaine, des casiers et un sol blanc.
Idées déco de caves à vin avec un sol en carrelage de porcelaine
5