Idées déco de caves à vin avec un sol en marbre et un sol en carrelage de céramique
Trier par :
Budget
Trier par:Populaires du jour
41 - 60 sur 2 078 photos
1 sur 3
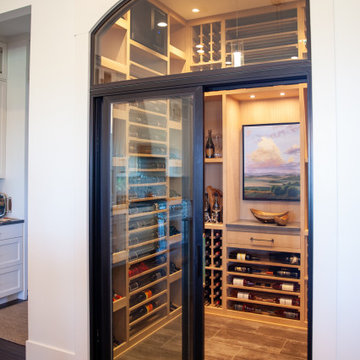
Wine Room
Réalisation d'une cave à vin minimaliste de taille moyenne avec un sol en carrelage de céramique, un présentoir et un sol beige.
Réalisation d'une cave à vin minimaliste de taille moyenne avec un sol en carrelage de céramique, un présentoir et un sol beige.
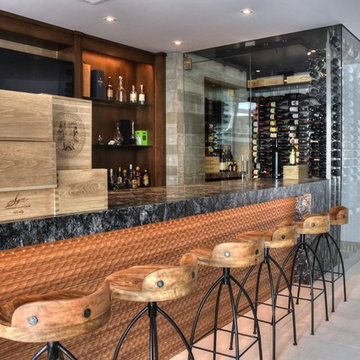
This gorgeous contemporary glass front custom wine cellar in Corona Del Mar, Newport Beach, California is an eye catcher. The sleek, glass ultra modern wine room was a unique and exciting project for our team here at Vintage Cellars. The stone bar extends into the wine cellar itself, but due to mechanical, cooling, and condensation concerns, our expert custom wine cellar team knew that extra measures needed to be taken to ensure the end quality remained top notch.
The bar itself was divided into two sections, one cut section outside to make up the main seating area and the other inside the glass wine room. The stone bar, which is porous, takes up a good portion of the front facing glass panel. Had the bar simply extended into the wine cellar and been sealed off at the joints, the stone would have eventually transferred in enough heat and moisture to cause condensation. Proper wine cellar design and planning enabled this wine cellar to not only look fantastic, but function perfectly as well.
One interesting unique feature in this Corona Del Mar, Newport Beach, Orange County, California glass and metal wine cellar is an extension of floor to ceiling frames mounted to the backside of the stone bar. This feature was made to seamlessly show consistency in floor to ceiling vintageview frames throughout.
Corona Del Mar, Newport Beach, Laguna Beach, Huntington Beach, Newport Coast, Ladera Ranch, Coto De Caza, Laguna Hills, San Clemente, Dana Point, Seal Beach, Laguna Niguel still remain the areas in Orange County that we build wine cellars most often.
Contemporary wine cellars such as this are becoming more and more popular in modern design trends. Interior Design, Architecture, and Construction all play a part in ensuring that the client’s vision comes to reality. This project was no different. Working closely with David Close Homes, Vintage Cellars was able to meet with the client and team involved, determine the ultimate wine cellar wine room wine closet goals, and see them to the finish.
Upon walking into this glass and metal modern contemporary wine cellar, you become quickly surrounded with triple deep bottles from many of the world’s best wineries. On the left below the countertop is a black stained poplar wine racking system for single 750ml bottles. Above lies room for display case storage, room for large format bottles, and label forward vintageview design racking to the ceiling. On the middle wall of this wine room is room for case storage below, similarly with triple deep vintageview floor to ceiling frames dying into more case storage above. On the right side of this wall lies a vertical space for single large format case storage.
Ultra Modern wine cellars such as this are all the rage in contemporary homes in San Diego, Orange County, and Los Angeles. This glass enclosed wine cellar with a sleek modern contemporary racking system is truly a showpiece in this home in Corona Del Mar, Newport Beach, California. Wine Racking, Wine Cellar Cooling, Wine Cellar design, Wine Cellar Build out and Wine Cellar Installation is what Vintage Cellars does best. Timeless Luxury.
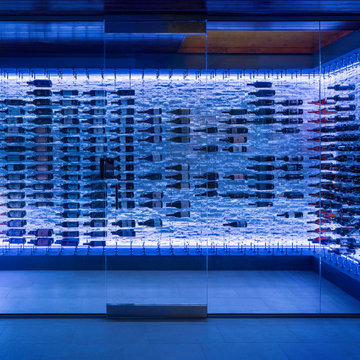
Rodwin Architecture & Skycastle Homes
Location: Boulder, Colorado, USA
Interior design, space planning and architectural details converge thoughtfully in this transformative project. A 15-year old, 9,000 sf. home with generic interior finishes and odd layout needed bold, modern, fun and highly functional transformation for a large bustling family. To redefine the soul of this home, texture and light were given primary consideration. Elegant contemporary finishes, a warm color palette and dramatic lighting defined modern style throughout. A cascading chandelier by Stone Lighting in the entry makes a strong entry statement. Walls were removed to allow the kitchen/great/dining room to become a vibrant social center. A minimalist design approach is the perfect backdrop for the diverse art collection. Yet, the home is still highly functional for the entire family. We added windows, fireplaces, water features, and extended the home out to an expansive patio and yard.
The cavernous beige basement became an entertaining mecca, with a glowing modern wine-room, full bar, media room, arcade, billiards room and professional gym.
Bathrooms were all designed with personality and craftsmanship, featuring unique tiles, floating wood vanities and striking lighting.
This project was a 50/50 collaboration between Rodwin Architecture and Kimball Modern
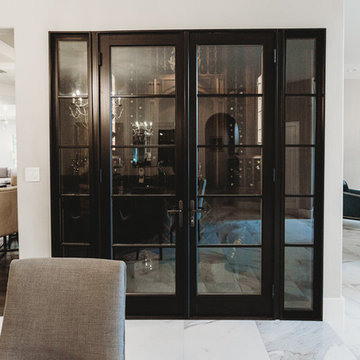
Cette image montre une grande cave à vin design avec un sol en marbre, des casiers et un sol blanc.
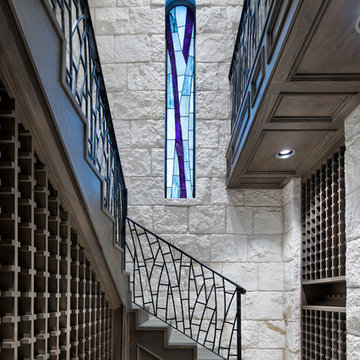
Inspiration pour une très grande cave à vin traditionnelle avec un sol en carrelage de céramique et des casiers.
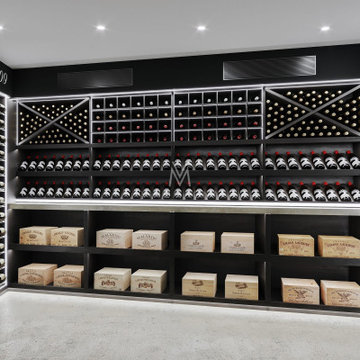
This beautiful luxury wine cellar sits perfectly at home within a chalet in the ski mountains of Verbier, Switzerland. The design direction was based on a dark smokey oak timber finish. This was inspired by our clients love for our Bespoke Home Wine Cellar project he visited in London.
Smokey deep grained timber lit with 5000k daylight LED lighting has become a winning choice of design combination for many of our clients.
The addition of marble backdrops behind the bottles adds further to the luxury wine cellar theme.
The absence of 90° adjoining structural walls behind the cabinetry set the complexity of achieving design symmetry without reducing the size of the space. The widest wall in the space was selected as the central focus point of the display. It was also the deepest part of the cabinetry in which the overhead coolers could be concealed. This was also the furthest wall from the entering doors making it the most sensible area to accommodate the deep storage required for wine cases.
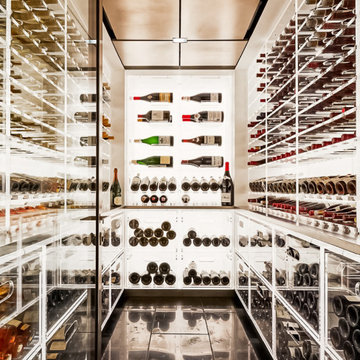
Our Architectural Digest featured acrylic wine cellar. This cellar was comprised of three alcoves that were backlit and filled with our Luma Series acrylic wine racks.
We created a stacked wine rack layout that allowed for a metal counter top between the racks. Acrylic drawers with invisible stops were added for bulk wine storage.
Contact our sales department to learn more about the stunning designs we can create for you.
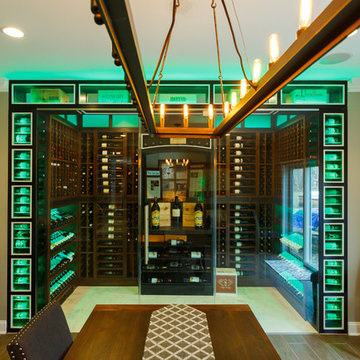
Custom glass enclosed wine room with led lighting and metal and wood racking. Seamless glass wine cellar door and marble flooring. 17 X 17 wine tasting room and butlers pantry with rolling speak easy barn doors
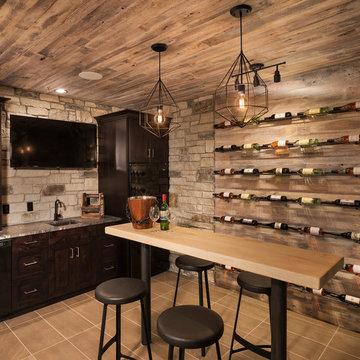
Rustic and comfortable wet bar and wine rack. - Photo by Landmark Photography
Cette image montre une grande cave à vin traditionnelle avec un sol en carrelage de céramique et un sol beige.
Cette image montre une grande cave à vin traditionnelle avec un sol en carrelage de céramique et un sol beige.
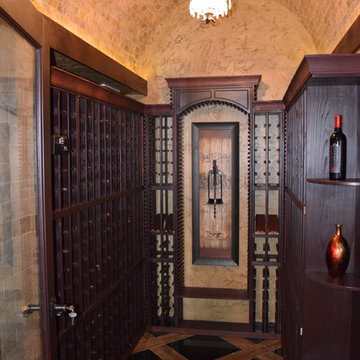
Wine Room, Custom Mahogany Door, Barrell Ceiling
Contour Construction & Design
Cette image montre une cave à vin traditionnelle de taille moyenne avec un sol en carrelage de céramique et un présentoir.
Cette image montre une cave à vin traditionnelle de taille moyenne avec un sol en carrelage de céramique et un présentoir.
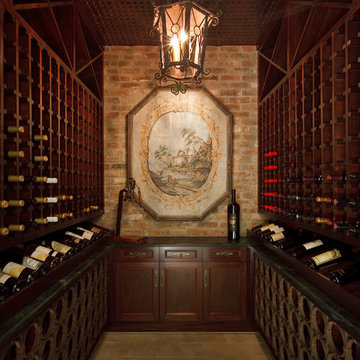
Trey Hunter Photography
Inspiration pour une petite cave à vin traditionnelle avec un sol en carrelage de céramique et des casiers.
Inspiration pour une petite cave à vin traditionnelle avec un sol en carrelage de céramique et des casiers.
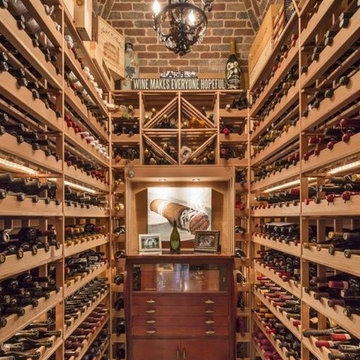
We definitely approve of this wine cellar's custom bricks & masonry, the vaulted ceilings, custom built-in wine storage and beer & wine fridges.
Cette image montre une grande cave à vin méditerranéenne avec un sol en carrelage de céramique.
Cette image montre une grande cave à vin méditerranéenne avec un sol en carrelage de céramique.
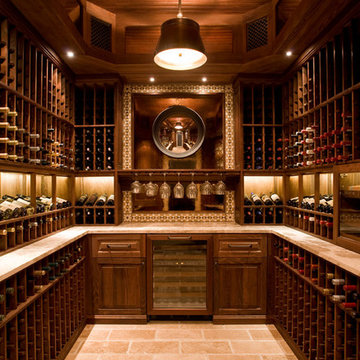
Emily Gilbert Photography
Réalisation d'une très grande cave à vin marine avec un sol en carrelage de céramique, un présentoir et un sol orange.
Réalisation d'une très grande cave à vin marine avec un sol en carrelage de céramique, un présentoir et un sol orange.
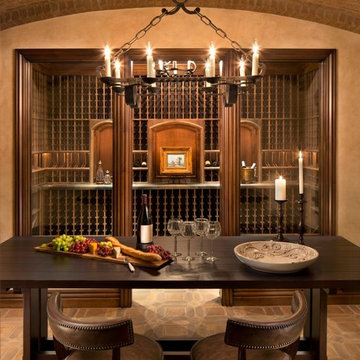
Inspiration pour une grande cave à vin traditionnelle avec un sol en carrelage de céramique et des casiers.
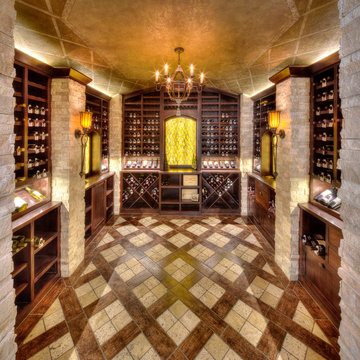
Idée de décoration pour une grande cave à vin méditerranéenne avec un sol en carrelage de céramique et des casiers.
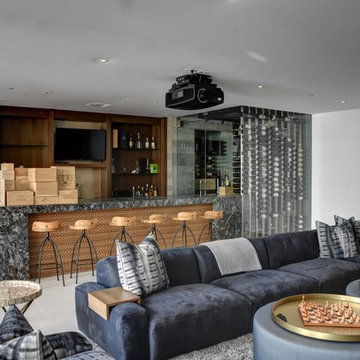
This gorgeous contemporary glass front custom wine cellar in Corona Del Mar, Newport Beach, California is an eye catcher. The sleek, glass ultra modern wine room was a unique and exciting project for our team here at Vintage Cellars. The stone bar extends into the wine cellar itself, but due to mechanical, cooling, and condensation concerns, our expert custom wine cellar team knew that extra measures needed to be taken to ensure the end quality remained top notch.
The bar itself was divided into two sections, one cut section outside to make up the main seating area and the other inside the glass wine room. The stone bar, which is porous, takes up a good portion of the front facing glass panel. Had the bar simply extended into the wine cellar and been sealed off at the joints, the stone would have eventually transferred in enough heat and moisture to cause condensation. Proper wine cellar design and planning enabled this wine cellar to not only look fantastic, but function perfectly as well.
One interesting unique feature in this Corona Del Mar, Newport Beach, Orange County, California glass and metal wine cellar is an extension of floor to ceiling frames mounted to the backside of the stone bar. This feature was made to seamlessly show consistency in floor to ceiling vintageview frames throughout.
Corona Del Mar, Newport Beach, Laguna Beach, Huntington Beach, Newport Coast, Ladera Ranch, Coto De Caza, Laguna Hills, San Clemente, Dana Point, Seal Beach, Laguna Niguel still remain the areas in Orange County that we build wine cellars most often.
Contemporary wine cellars such as this are becoming more and more popular in modern design trends. Interior Design, Architecture, and Construction all play a part in ensuring that the client’s vision comes to reality. This project was no different. Working closely with David Close Homes, Vintage Cellars was able to meet with the client and team involved, determine the ultimate wine cellar wine room wine closet goals, and see them to the finish.
Upon walking into this glass and metal modern contemporary wine cellar, you become quickly surrounded with triple deep bottles from many of the world’s best wineries. On the left below the countertop is a black stained poplar wine racking system for single 750ml bottles. Above lies room for display case storage, room for large format bottles, and label forward vintageview design racking to the ceiling. On the middle wall of this wine room is room for case storage below, similarly with triple deep vintageview floor to ceiling frames dying into more case storage above. On the right side of this wall lies a vertical space for single large format case storage.
Ultra Modern wine cellars such as this are all the rage in contemporary homes in San Diego, Orange County, and Los Angeles. This glass enclosed wine cellar with a sleek modern contemporary racking system is truly a showpiece in this home in Corona Del Mar, Newport Beach, California. Wine Racking, Wine Cellar Cooling, Wine Cellar design, Wine Cellar Build out and Wine Cellar Installation is what Vintage Cellars does best. Timeless Luxury.
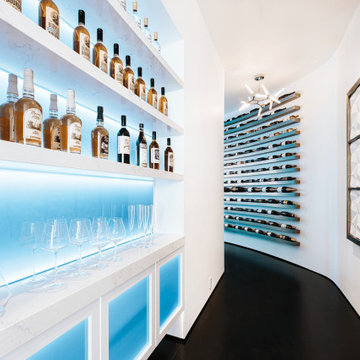
An ultra-modern wine room in one of Portland's most desired zip codes.
Custom-built acrylic shelving in this walk-in wine room creates the dramatic appearance of 600 bottles of wine floating in mid-air. Lighting effects add to the futuristic vibe and establish a luxurious aesthetic that links the walk-in wine cellar to the exterior bar and shelves. Bridging the two spaces, a floor-to-ceiling steel ledge bottle display and a chic sitting area create the perfect alcove for sipping that La Landonne.
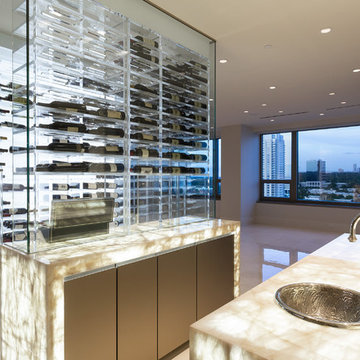
This wine room is made of three glass walls and custom lucite wine racks. The back wall features a backlighted led panel made from white acrylic. The countertops feater onyx that is backlight with a waterfall edge.
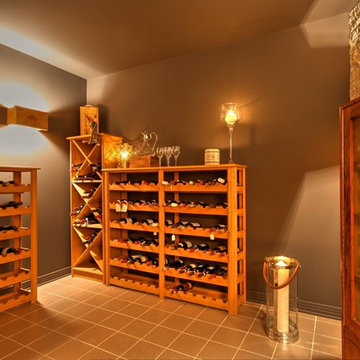
Lyne brunet
Idées déco pour une cave à vin classique de taille moyenne avec un sol en carrelage de céramique et des casiers losange.
Idées déco pour une cave à vin classique de taille moyenne avec un sol en carrelage de céramique et des casiers losange.
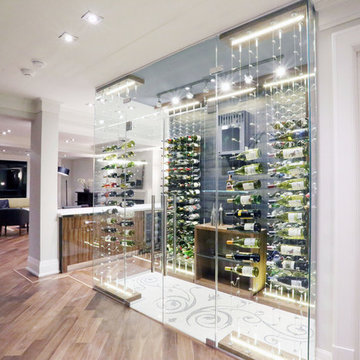
Photo Credits by www.nasimshahani.com
Réalisation d'une cave à vin tradition de taille moyenne avec un sol en carrelage de céramique, un présentoir et un sol blanc.
Réalisation d'une cave à vin tradition de taille moyenne avec un sol en carrelage de céramique, un présentoir et un sol blanc.
Idées déco de caves à vin avec un sol en marbre et un sol en carrelage de céramique
3