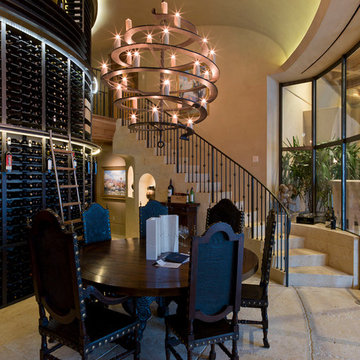Idées déco de caves à vin avec un sol en travertin et sol en béton ciré
Trier par :
Budget
Trier par:Populaires du jour
201 - 220 sur 1 672 photos
1 sur 3
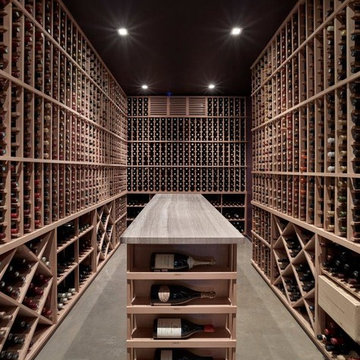
Bruce Damonte
Inspiration pour une cave à vin traditionnelle avec sol en béton ciré, des casiers et un sol gris.
Inspiration pour une cave à vin traditionnelle avec sol en béton ciré, des casiers et un sol gris.
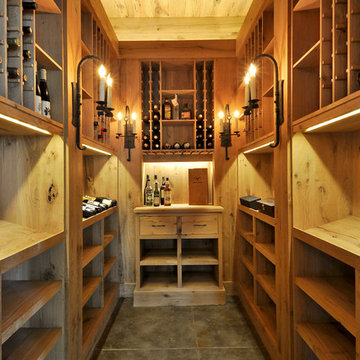
Twist Tours Photography
Cette photo montre une cave à vin chic avec sol en béton ciré.
Cette photo montre une cave à vin chic avec sol en béton ciré.
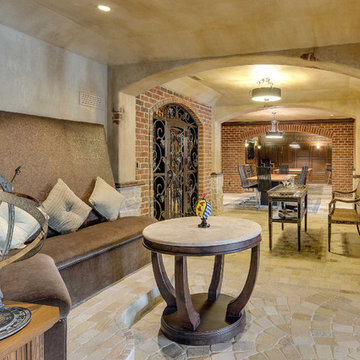
Cette photo montre une grande cave à vin chic avec un sol en travertin, des casiers et un sol beige.
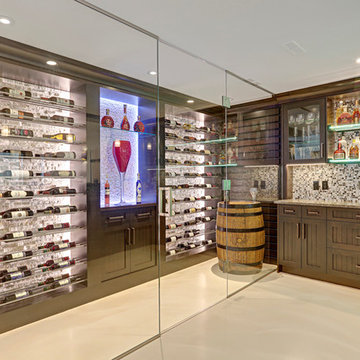
Inspiration pour une cave à vin design avec sol en béton ciré, un présentoir et un sol beige.
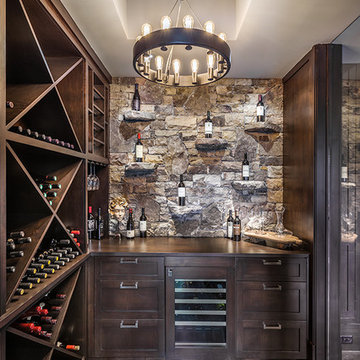
Inspiro 8 Studio
Idées déco pour une cave à vin classique de taille moyenne avec sol en béton ciré, des casiers losange et un sol gris.
Idées déco pour une cave à vin classique de taille moyenne avec sol en béton ciré, des casiers losange et un sol gris.
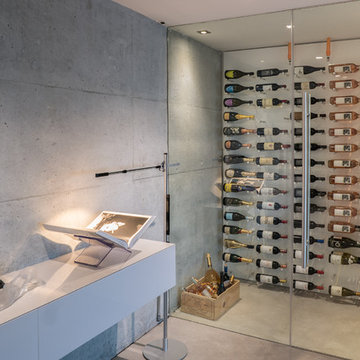
Christian Santiago
Idée de décoration pour une cave à vin design avec sol en béton ciré, un présentoir et un sol gris.
Idée de décoration pour une cave à vin design avec sol en béton ciré, un présentoir et un sol gris.
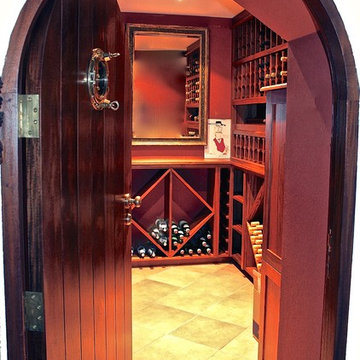
The owners loved the location and views from their original 2 bedroom, 1 bath home perched over looking the beautiful ocean shoreline. The problem was the size, layout and overall look of the house did not work for their growing family. The challenge was to take the existing multi-level, disjointed house and turn it into a larger, comfortably-elegant family home all within the existing foot print.
The existing loft-style home was completely gutted and transformed into a four bedroom, 4.5 bath home. Every room in the house boasts fantastic views of the ocean. High on the Owners' list was a stronger street presence. Vistors never could find the front door! The front of the house was given a complete face-lift, leaving no question where to enter the new home.
The Owners also wanted to create usable outdoor space, which on the steep site, was tricky. Instead of taking the material from demolished east side of the house (which was rebuilt) and hauling it off to the landfill, it was used to create a new raised patio off the lower level.
The scale and overall proportions of the house are what the owners love. Each room is comfortable while still having a sense of grace and detail…the perfect mix for this family.
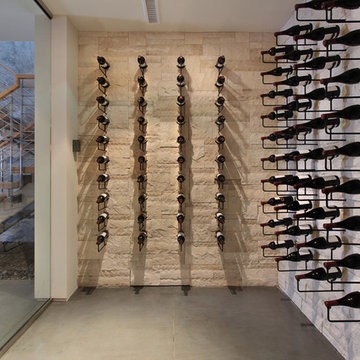
Exemple d'une cave à vin tendance avec sol en béton ciré, des casiers et un sol gris.
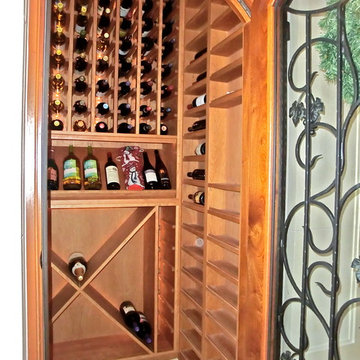
A modern interpretation of Italianate architecture, this home is located on the ocean cliffs in Shell Beach, California. Interior spaces include three bedrooms, 3 1/2 baths, wine cellar and an exercise room. The basement level has a home theater and billiards room.
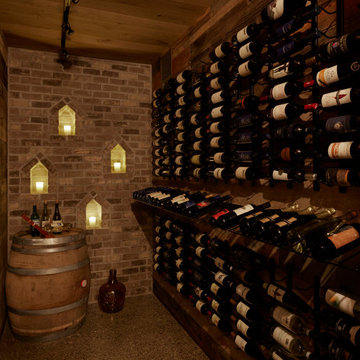
Wine Cellar Detail.
Cette photo montre une cave à vin éclectique avec sol en béton ciré et un présentoir.
Cette photo montre une cave à vin éclectique avec sol en béton ciré et un présentoir.
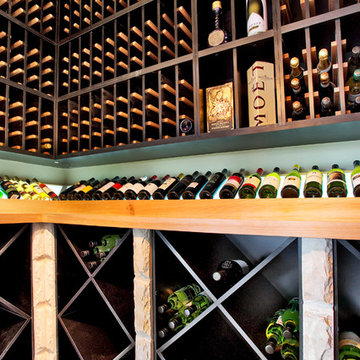
in house built custom joinery and stonework
Cette photo montre une cave à vin nature de taille moyenne avec un sol en travertin, des casiers et un sol beige.
Cette photo montre une cave à vin nature de taille moyenne avec un sol en travertin, des casiers et un sol beige.
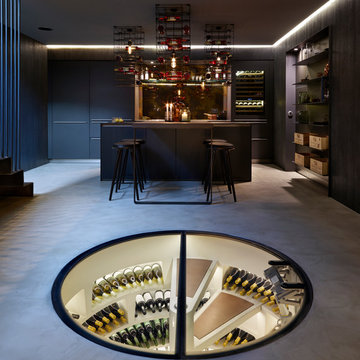
Genuwine is offering the White Spiral Cellar to the North American market with three depth options: a) 6'7" (1130 bottles); b) 8'2" (1450 bottles); and c) 9'10" (1870 bottles). The diameter of the White Spiral Cellar is 7'2" (8'2" excavation diameter and approximately 5’ diameter for the full round glass door).
Unlike the European Spiral Cellar that operates on a passive air exchange system, North American Spiral Cellars will be fitted with a commercial-grade climate control system to ensure a perfect environment for aging wine.
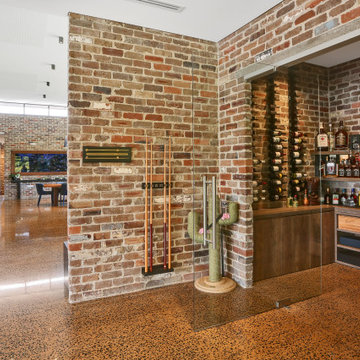
We were commissioned to create a contemporary single-storey dwelling with four bedrooms, three main living spaces, gym and enough car spaces for up to 8 vehicles/workshop.
Due to the slope of the land the 8 vehicle garage/workshop was placed in a basement level which also contained a bathroom and internal lift shaft for transporting groceries and luggage.
The owners had a lovely northerly aspect to the front of home and their preference was to have warm bedrooms in winter and cooler living spaces in summer. So the bedrooms were placed at the front of the house being true north and the livings areas in the southern space. All living spaces have east and west glazing to achieve some sun in winter.
Being on a 3 acre parcel of land and being surrounded by acreage properties, the rear of the home had magical vista views especially to the east and across the pastured fields and it was imperative to take in these wonderful views and outlook.
We were very fortunate the owners provided complete freedom in the design, including the exterior finish. We had previously worked with the owners on their first home in Dural which gave them complete trust in our design ability to take this home. They also hired the services of a interior designer to complete the internal spaces selection of lighting and furniture.
The owners were truly a pleasure to design for, they knew exactly what they wanted and made my design process very smooth. Hornsby Council approved the application within 8 weeks with no neighbor objections. The project manager was as passionate about the outcome as I was and made the building process uncomplicated and headache free.
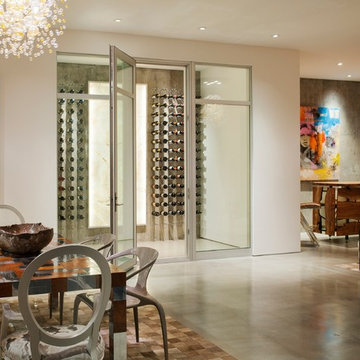
Eric Roth
Cette image montre une cave à vin design avec sol en béton ciré et des casiers.
Cette image montre une cave à vin design avec sol en béton ciré et des casiers.
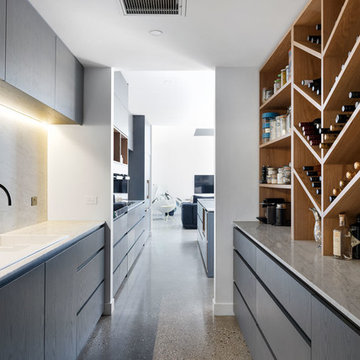
CTP Cheyne Toomey
Réalisation d'une cave à vin minimaliste de taille moyenne avec sol en béton ciré, des casiers et un sol gris.
Réalisation d'une cave à vin minimaliste de taille moyenne avec sol en béton ciré, des casiers et un sol gris.
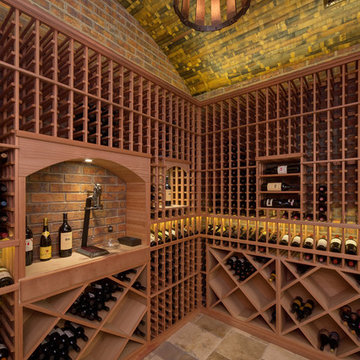
Custom wine cellar by Heritage Vine with recycled wine barrel ceiling
Réalisation d'une grande cave à vin tradition avec un sol en travertin et des casiers losange.
Réalisation d'une grande cave à vin tradition avec un sol en travertin et des casiers losange.
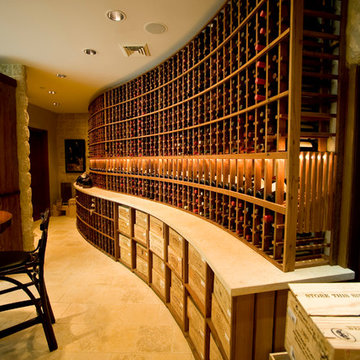
Inspiration pour une grande cave à vin minimaliste avec un sol en travertin, des casiers et un sol jaune.
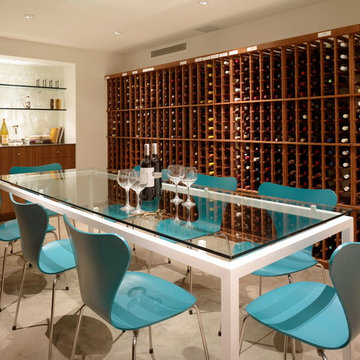
A wine-tasting room and utility rooms occupy the full basement. (Photo: Matthew Millman)
Idées déco pour une cave à vin contemporaine avec sol en béton ciré et un sol gris.
Idées déco pour une cave à vin contemporaine avec sol en béton ciré et un sol gris.
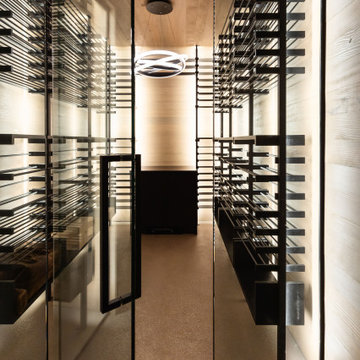
This underground wine cellar is the hit of the party!
Exemple d'une grande cave à vin tendance avec sol en béton ciré, des casiers et un sol beige.
Exemple d'une grande cave à vin tendance avec sol en béton ciré, des casiers et un sol beige.
Idées déco de caves à vin avec un sol en travertin et sol en béton ciré
11
