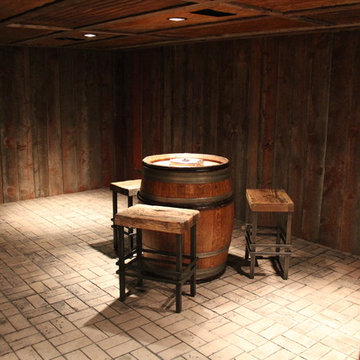Cave à Vin
Trier par :
Budget
Trier par:Populaires du jour
141 - 160 sur 1 392 photos
1 sur 3
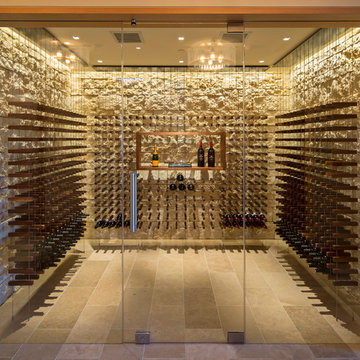
Frank Perez Photographer
Idées déco pour une grande cave à vin contemporaine avec un sol en travertin et un présentoir.
Idées déco pour une grande cave à vin contemporaine avec un sol en travertin et un présentoir.
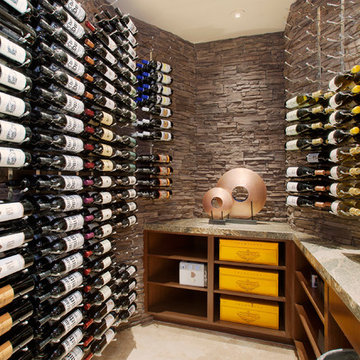
Idées déco pour une petite cave à vin contemporaine avec un sol en travertin, des casiers et un sol beige.
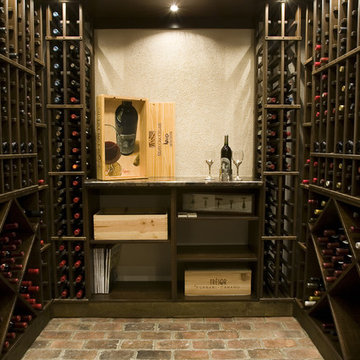
Cette photo montre une cave à vin méditerranéenne avec un sol en brique, des casiers et un sol rouge.
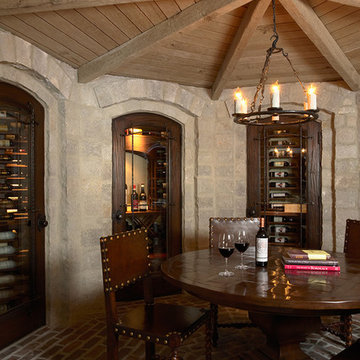
This lower-level wine cellar was designed to capture the essence of an old-world Raskellar, with all the amenities of today's technology. From the locally reclaimed brick floor to the carvernous architecture and rustic furnishings, this space feels like a different place & time. The cleverly designed wine storage behind finger-print activated security panels, makes it the ultimate cellar for a connoisseur.
2011 ASID Award Winning Design
This 10,000 square foot home was built for a family who prized entertaining and wine, and who wanted a home that would serve them for the rest of their lives. Our goal was to build and furnish a European-inspired home that feels like ‘home,’ accommodates parties with over one hundred guests, and suits the homeowners throughout their lives.
We used a variety of stones, millwork, wallpaper, and faux finishes to compliment the large spaces & natural light. We chose furnishings that emphasize clean lines and a traditional style. Throughout the furnishings, we opted for rich finishes & fabrics for a formal appeal. The homes antiqued chandeliers & light-fixtures, along with the repeating hues of red & navy offer a formal tradition.
Of the utmost importance was that we create spaces for the homeowners lifestyle: wine & art collecting, entertaining, fitness room & sauna. We placed fine art at sight-lines & points of interest throughout the home, and we create rooms dedicated to the homeowners other interests.
Interior Design & Furniture by Martha O'Hara Interiors
Build by Stonewood, LLC
Architecture by Eskuche Architecture
Photography by Susan Gilmore
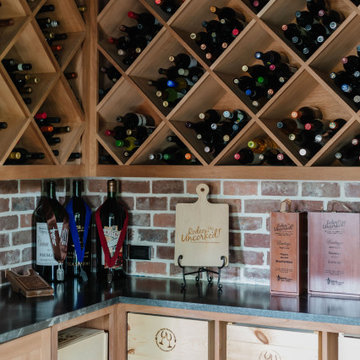
Cette photo montre une cave à vin nature de taille moyenne avec un sol en brique, des casiers losange et un sol rouge.
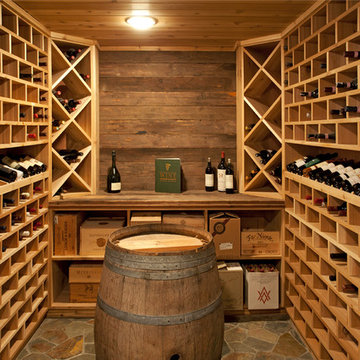
Idées déco pour une cave à vin montagne de taille moyenne avec un sol en travertin et un présentoir.
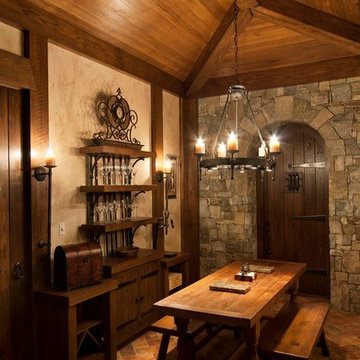
J. Weiland, Photographer
Cette image montre une cave à vin méditerranéenne avec un sol en brique.
Cette image montre une cave à vin méditerranéenne avec un sol en brique.
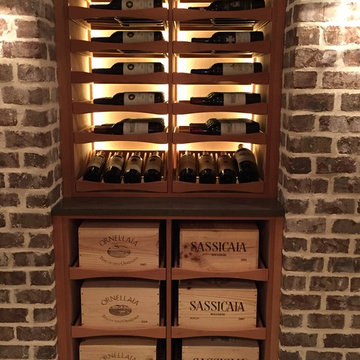
C.W.
Exemple d'une grande cave à vin chic avec un sol en travertin et un présentoir.
Exemple d'une grande cave à vin chic avec un sol en travertin et un présentoir.
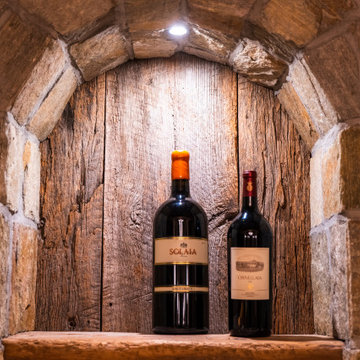
Wine Cellar project using Winhall Gold Square & Rectangles from the Mountain Hardscaping Natural Stone Veneer Collection. Design by Decorating Den Interiors.
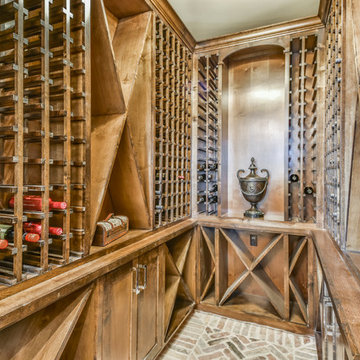
Exemple d'une cave à vin chic avec un sol en brique, des casiers et un sol marron.
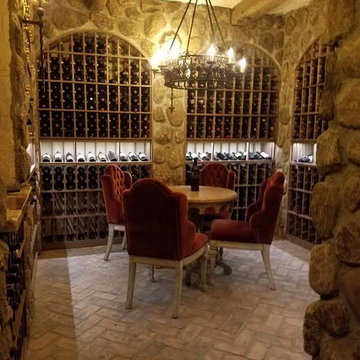
Cette photo montre une grande cave à vin montagne avec un sol en brique, des casiers et un sol marron.
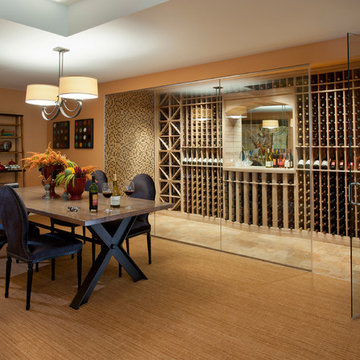
Philadelphia Magazine's Design Home 2012 incorporated over 40 sponsors showcasing the latest styles and products in one home overseen by the interior design team at WPL. Builder: Bentley Homes; Architect: McIntyre+Capron
Jay Greene Photography
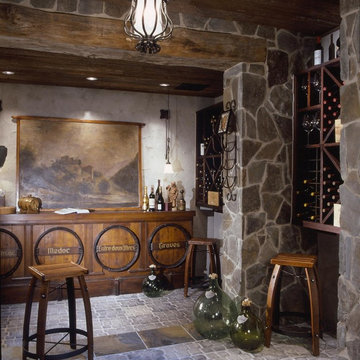
Idées déco pour une grande cave à vin méditerranéenne avec des casiers losange, un sol en brique et un sol gris.
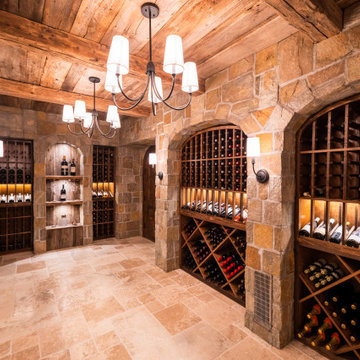
Wine Cellar project using Winhall Gold Square & Rectangles from the Mountain Hardscaping Natural Stone Veneer Collection. Design by Decorating Den Interiors.
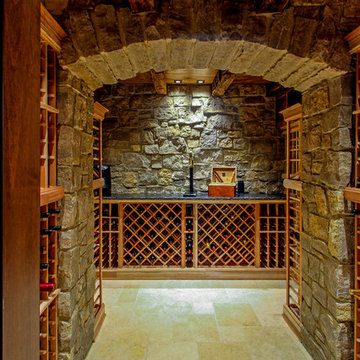
Photo by Ron Kolb
Idées déco pour une cave à vin classique avec un sol en travertin et des casiers.
Idées déco pour une cave à vin classique avec un sol en travertin et des casiers.
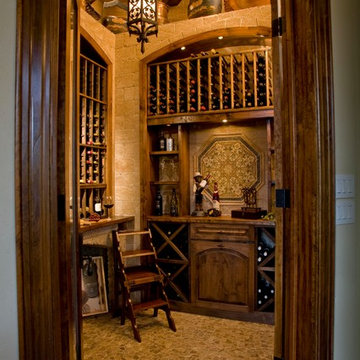
An unused small home office was transformed into haven in a suburban Texas home.
For this space, function came first and the aesthetics were layered in. If a project does not meet its intended purpose, it is not successful. Incorporating the couples love of Argentina, bottle count, display appeal, case storage, and the ability to maintain a 55-degree environment were all design considerations. Specialized craftsman were hired to help with cooling, insulation, placement of the condenser, etc. An expert carpenter contributed his expert skills and knack for creating storage solutions.
Strong beams were used to highlight the tiled ceiling and create an authentic grotto look. Pebble flooring adds to the Old World feel. Stone walls and herringbone ceiling lend an aged element. A medallion carefully selected from a little known source in Argentina is the centerpiece of the room; its pattern and color blends with the rest of the home’s decor and the inlaid glass tile adds shimmer. Double-paned iron and glass doors seal the room and create an entry of interest.
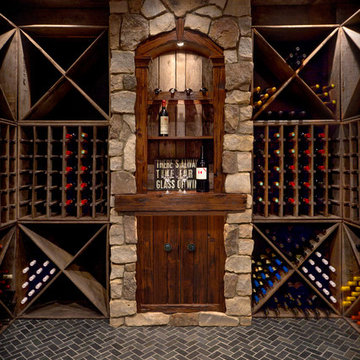
A custom designed wine cellar featuring reclaimed wood for the wine racks and ceiling paneling. The center tasting station is distressed Alder.
Zecchini Photography
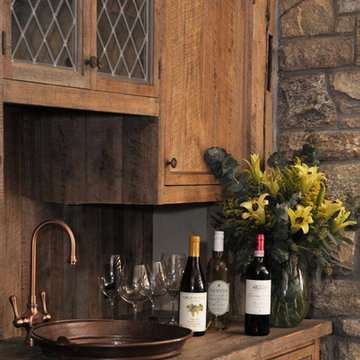
Aménagement d'une cave à vin classique de taille moyenne avec un sol en brique et un présentoir.
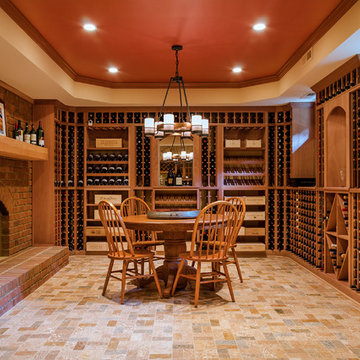
Cette photo montre une grande cave à vin chic avec des casiers et un sol en travertin.
8
