Idées déco de caves à vin avec un sol en travertin
Trier par:Populaires du jour
1 - 20 sur 817 photos
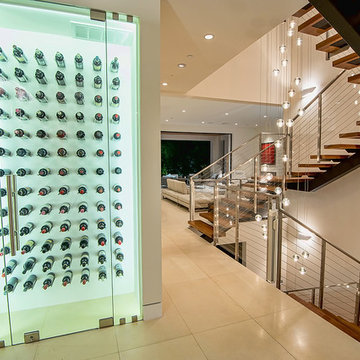
This artistic contemporary home located on the west-side of Los Angeles is a USGBC LEED Silver, 5,351 square foot two-story home including 1,200 square foot basement. Photos by Latham Architectural.
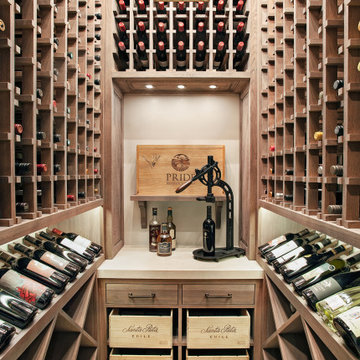
Custom wine racking fabricated of quarter sawn white oak with custom finish. Limestone countertop and plaster walls,
Cette image montre une petite cave à vin traditionnelle avec un sol en travertin, un présentoir et un sol beige.
Cette image montre une petite cave à vin traditionnelle avec un sol en travertin, un présentoir et un sol beige.
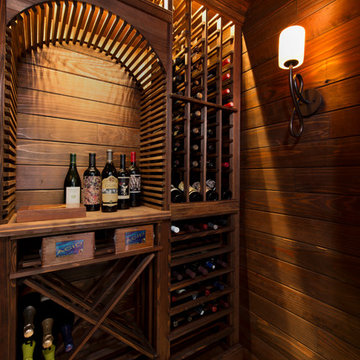
Third Shift Photography
Idée de décoration pour une petite cave à vin chalet avec un sol en travertin, des casiers losange et un sol beige.
Idée de décoration pour une petite cave à vin chalet avec un sol en travertin, des casiers losange et un sol beige.
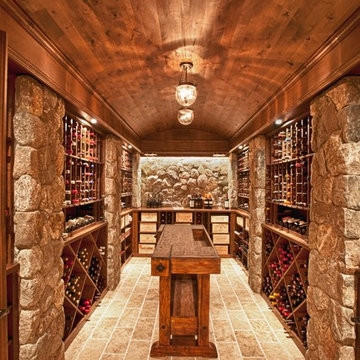
A perennial favorite....Double divided glass doors welcome guests into this one of a kind wine cellar. Columns of New England Fieldstone support a long barrel arched rustic Knotty Alder T&G ceiling. Rustic Alder wine racking is divided equally for individual bottles and diamond bins, creating a pleasing symmetrical design. A rustic reclaimed table serves as the center island and completes the ambience.

Bourbon and wine room featuring custom hickory cabinetry, antique mirror, black handmade tile backsplash, raised paneling, and Italian paver tile.
Réalisation d'une grande cave à vin champêtre avec un sol en travertin, un sol beige et des casiers losange.
Réalisation d'une grande cave à vin champêtre avec un sol en travertin, un sol beige et des casiers losange.
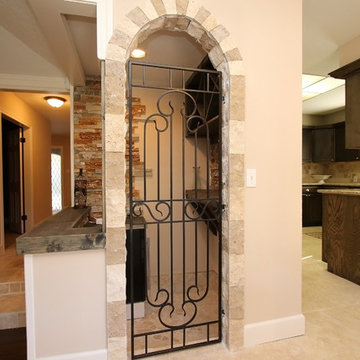
Aménagement d'une petite cave à vin méditerranéenne avec un sol en travertin et un sol beige.
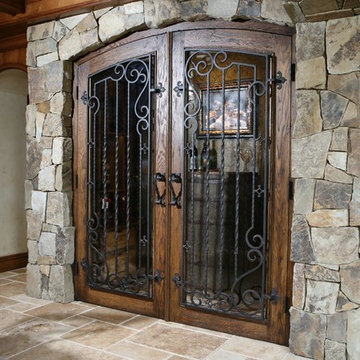
Réalisation d'une grande cave à vin méditerranéenne avec un sol en travertin et des casiers losange.
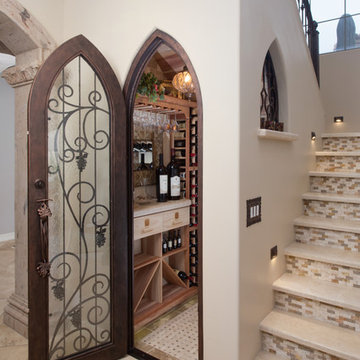
An used closet under the stairs is transformed into a beautiful and functional chilled wine cellar with a new wrought iron railing for the stairs to tie it all together. Travertine slabs replace carpet on the stairs.
LED lights are installed in the wine cellar for additional ambient lighting that gives the room a soft glow in the evening.
Photos by:
Ryan Wilson
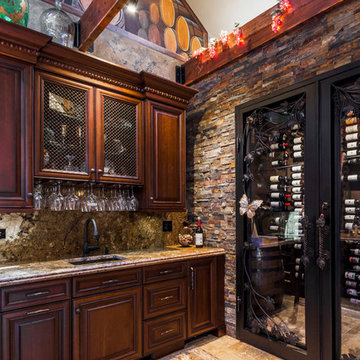
Cette image montre une grande cave à vin méditerranéenne avec un présentoir et un sol en travertin.
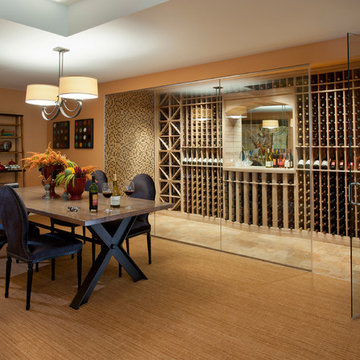
Philadelphia Magazine's Design Home 2012 incorporated over 40 sponsors showcasing the latest styles and products in one home overseen by the interior design team at WPL. Builder: Bentley Homes; Architect: McIntyre+Capron
Jay Greene Photography
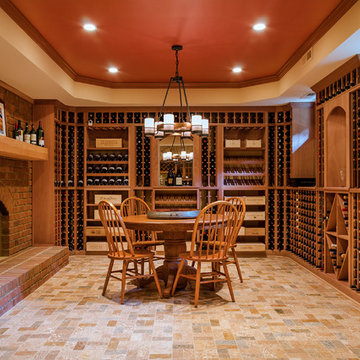
Cette photo montre une grande cave à vin chic avec des casiers et un sol en travertin.
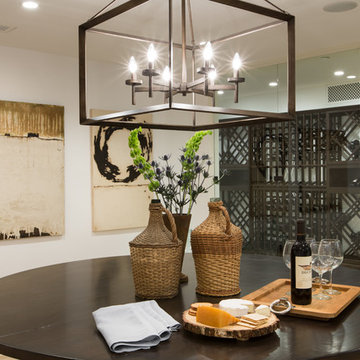
Photo Credit: Rod Foster
Réalisation d'une très grande cave à vin tradition avec un sol en travertin, un présentoir et un sol beige.
Réalisation d'une très grande cave à vin tradition avec un sol en travertin, un présentoir et un sol beige.
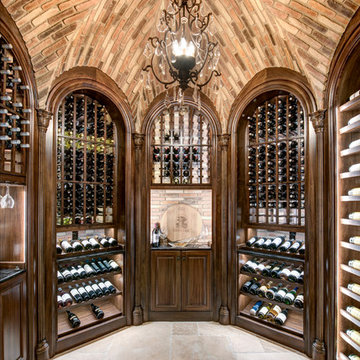
Photo by Wade Blissard
Idées déco pour une cave à vin méditerranéenne avec un sol en travertin, un présentoir et un sol beige.
Idées déco pour une cave à vin méditerranéenne avec un sol en travertin, un présentoir et un sol beige.
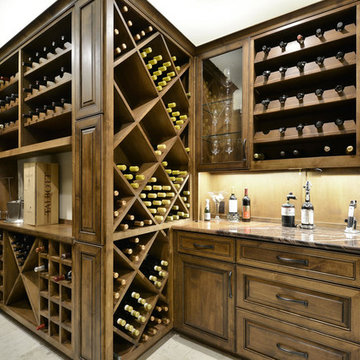
This wine room was custom designed for the homeowners. A corking bar and a variety of different types of bottle storage make this space a great place for entertaining.
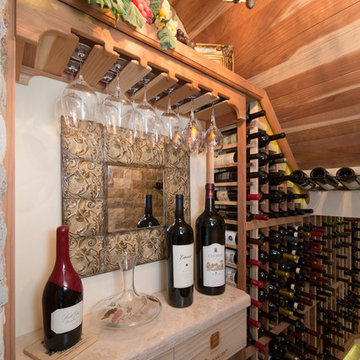
An used closet under the stairs is transformed into a beautiful and functional chilled wine cellar with a new wrought iron railing for the stairs to tie it all together. Travertine slabs replace carpet on the stairs.
LED lights are installed in the wine cellar for additional ambient lighting that gives the room a soft glow in the evening.
Photos by:
Ryan Wilson
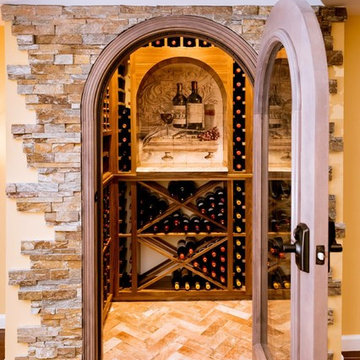
Inspiration pour une cave à vin méditerranéenne de taille moyenne avec un sol en travertin, des casiers losange et un sol marron.
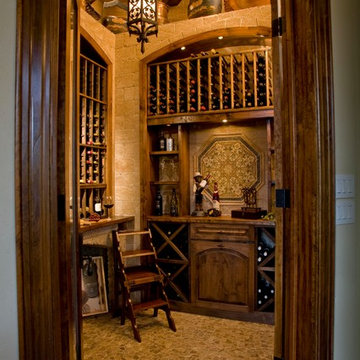
An unused small home office was transformed into haven in a suburban Texas home.
For this space, function came first and the aesthetics were layered in. If a project does not meet its intended purpose, it is not successful. Incorporating the couples love of Argentina, bottle count, display appeal, case storage, and the ability to maintain a 55-degree environment were all design considerations. Specialized craftsman were hired to help with cooling, insulation, placement of the condenser, etc. An expert carpenter contributed his expert skills and knack for creating storage solutions.
Strong beams were used to highlight the tiled ceiling and create an authentic grotto look. Pebble flooring adds to the Old World feel. Stone walls and herringbone ceiling lend an aged element. A medallion carefully selected from a little known source in Argentina is the centerpiece of the room; its pattern and color blends with the rest of the home’s decor and the inlaid glass tile adds shimmer. Double-paned iron and glass doors seal the room and create an entry of interest.
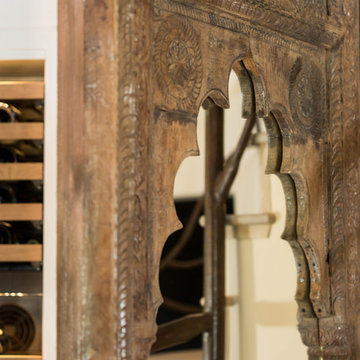
Converting unused storage under the stairs into a custom hidden wine cellar is a wonderful use of space that is sure to bring enjoyment for years to come!
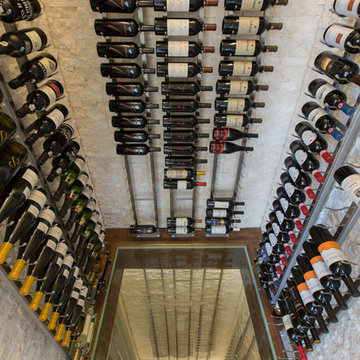
New Season Photography
Inspiration pour une cave à vin design de taille moyenne avec un sol en travertin, un présentoir et un sol beige.
Inspiration pour une cave à vin design de taille moyenne avec un sol en travertin, un présentoir et un sol beige.
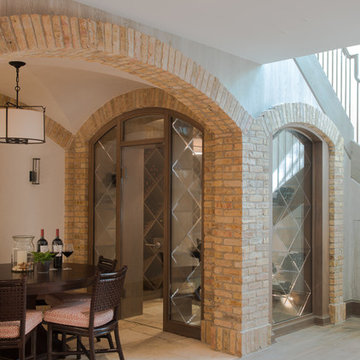
Jane Beiles
Réalisation d'une grande cave à vin tradition avec un sol en travertin, des casiers losange et un sol beige.
Réalisation d'une grande cave à vin tradition avec un sol en travertin, des casiers losange et un sol beige.
Idées déco de caves à vin avec un sol en travertin
1