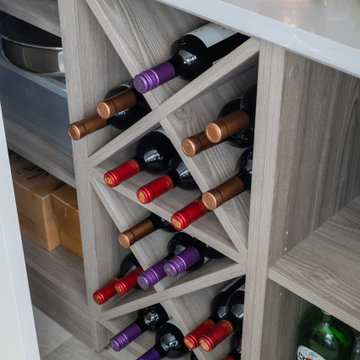Idées déco de caves à vin avec un sol en vinyl
Trier par :
Budget
Trier par:Populaires du jour
161 - 180 sur 183 photos
1 sur 2
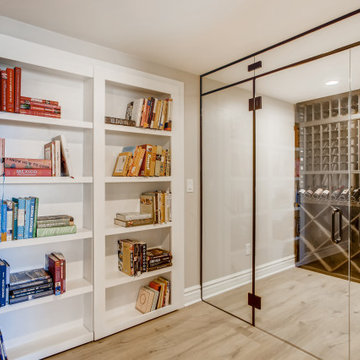
A wine cellar beautifully displayed through a glass hinged door with a black metallic frame and door handles. The wine display is a satin, redwood with custom shelving. The floor is a light brown vinyl. The walls are a matte gray with large white trim. Next to the cellar entrance is custom white book shelf that doubles as a secret door.
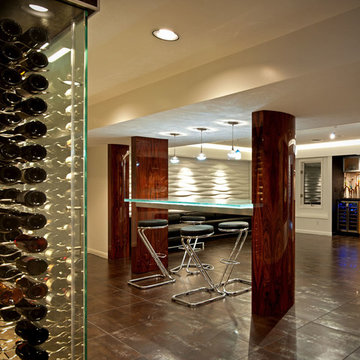
Fred Lassmann
Cette photo montre une grande cave à vin tendance avec un sol en vinyl, un présentoir et un sol noir.
Cette photo montre une grande cave à vin tendance avec un sol en vinyl, un présentoir et un sol noir.
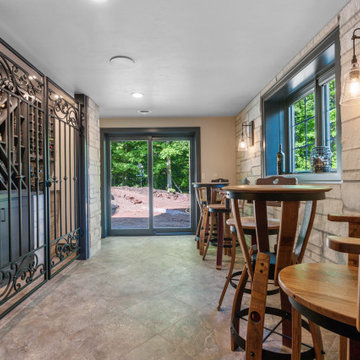
Cette image montre une cave à vin traditionnelle de taille moyenne avec un sol en vinyl et un présentoir.
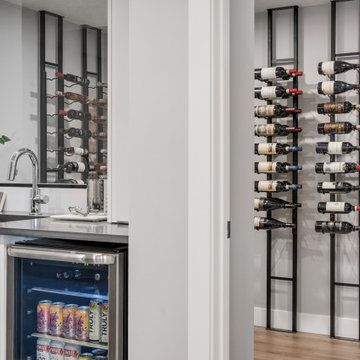
Réalisation d'une petite cave à vin design avec un sol en vinyl, des casiers et un sol marron.
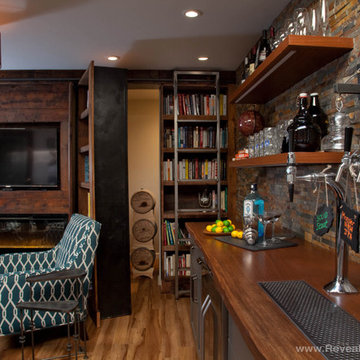
Sofa and conversation area for entertaining. TV recessed into the bookshelves with linear gas fireplace.
Gail Owens Photography
Idées déco pour une cave à vin montagne de taille moyenne avec un sol en vinyl.
Idées déco pour une cave à vin montagne de taille moyenne avec un sol en vinyl.
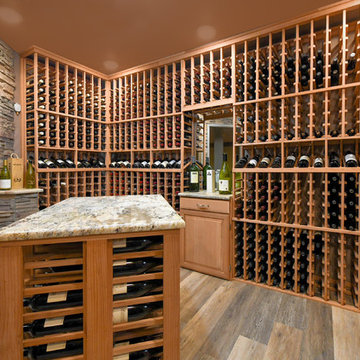
We choose a light pine wood and stacked stone to create this opulent new space for the homeowners.
Idées déco pour une cave à vin classique de taille moyenne avec un sol en vinyl, des casiers et un sol gris.
Idées déco pour une cave à vin classique de taille moyenne avec un sol en vinyl, des casiers et un sol gris.
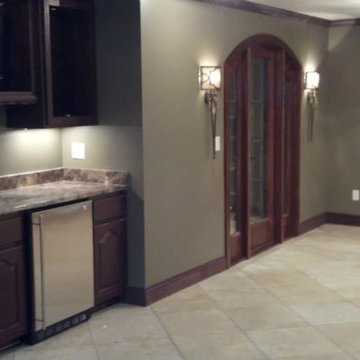
Cette photo montre une grande cave à vin chic avec un sol en vinyl, des casiers et un sol marron.
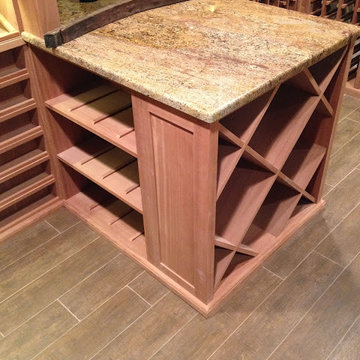
Part of our wine rooms & cellars portfolio.
Réalisation d'une cave à vin tradition de taille moyenne avec un sol en vinyl et des casiers.
Réalisation d'une cave à vin tradition de taille moyenne avec un sol en vinyl et des casiers.
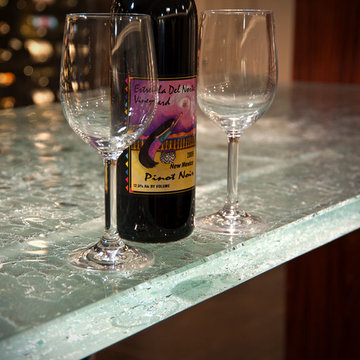
Fred Lassmann
Idées déco pour une grande cave à vin contemporaine avec un sol en vinyl, un présentoir et un sol noir.
Idées déco pour une grande cave à vin contemporaine avec un sol en vinyl, un présentoir et un sol noir.
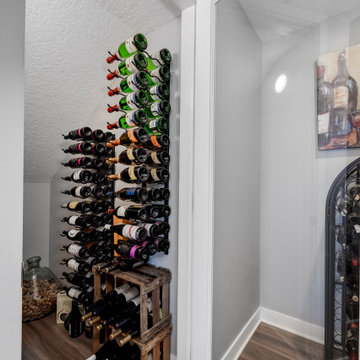
When an old neighbor referred us to a new construction home built in my old stomping grounds I was excited. First, close to home. Second it was the EXACT same floor plan as the last house I built.
We had a local contractor, Curt Schmitz sign on to do the construction and went to work on layout and addressing their wants, needs, and wishes for the space.
Since they had a fireplace upstairs they did not want one int he basement. This gave us the opportunity for a whole wall of built-ins with Smart Source for major storage and display. We also did a bar area that turned out perfectly. The space also had a space room we dedicated to a work out space with barn door.
We did luxury vinyl plank throughout, even in the bathroom, which we have been doing increasingly.
Photographer- Holden Photos
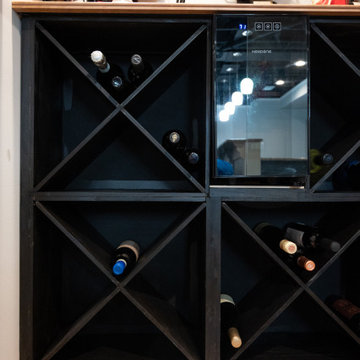
Réalisation d'une grande cave à vin tradition avec un sol en vinyl, des casiers et un sol marron.
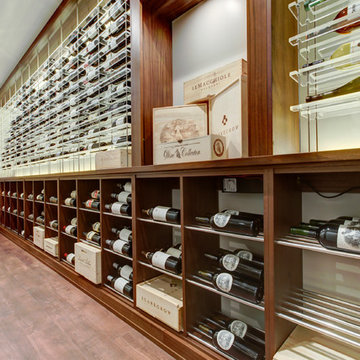
This wine cellar highlights the EleVate Wine Storage System by Kessick Wine Cellars. Sapele Mahogany with a Walnut stain and satin clear coat. Label forward design let's you see your collection with ease. Wine cellar cooling by CellarTec wine cooling using Wine Guardian ducted system.
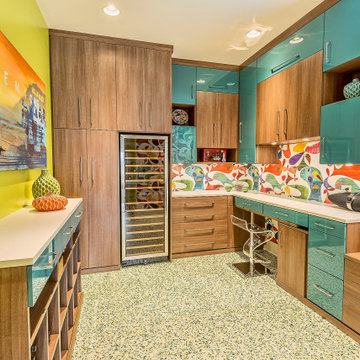
This fun wine room also functions as a wrapping room. We custom designed the built-in cabinets to house all of their wine and wrapping supplies. The cabinets feature walnut and turquoise lacquer doors and drawers. The colorful wallpaper has a mid-century modern vibe and we continued that theme with the faux terrazzo floors.
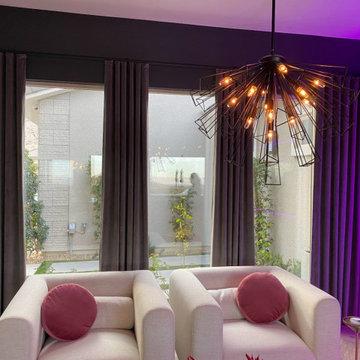
Finished wine room, with dark charcoal painted walls and medium-gray velvet drapes to create a dramatic and intimate environment.
Cette image montre une cave à vin minimaliste de taille moyenne avec un sol en vinyl, un sol gris et un présentoir.
Cette image montre une cave à vin minimaliste de taille moyenne avec un sol en vinyl, un sol gris et un présentoir.
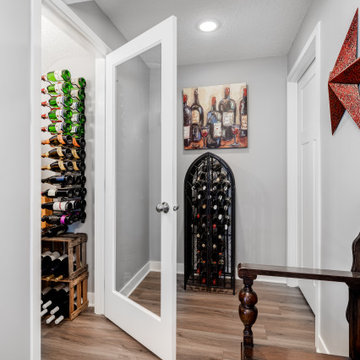
When an old neighbor referred us to a new construction home built in my old stomping grounds I was excited. First, close to home. Second it was the EXACT same floor plan as the last house I built.
We had a local contractor, Curt Schmitz sign on to do the construction and went to work on layout and addressing their wants, needs, and wishes for the space.
Since they had a fireplace upstairs they did not want one int he basement. This gave us the opportunity for a whole wall of built-ins with Smart Source for major storage and display. We also did a bar area that turned out perfectly. The space also had a space room we dedicated to a work out space with barn door.
We did luxury vinyl plank throughout, even in the bathroom, which we have been doing increasingly.
Photographer- Holden Photos
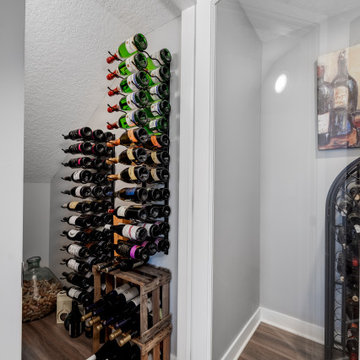
When an old neighbor referred us to a new construction home built in my old stomping grounds I was excited. First, close to home. Second, it was the EXACT same floor plan as the last house I built.
We had a local contractor, Curt Schmitz sign on to do the construction and went to work on the layout and addressing their wants, needs, and wishes for the space.
Since they had a fireplace upstairs they did not want one in the basement. This gave us the opportunity for a whole wall of built-ins with Smart Source for major storage and display. We also did a bar area that turned out perfectly. The space also had a space room we dedicated to a workout space with a barn door.
We did luxury vinyl plank throughout, even in the bathroom, which we have been doing increasingly.
Photographer- Holden Photos
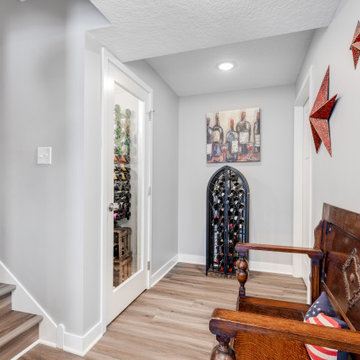
When an old neighbor referred us to a new construction home built in my old stomping grounds I was excited. First, close to home. Second it was the EXACT same floor plan as the last house I built.
We had a local contractor, Curt Schmitz sign on to do the construction and went to work on layout and addressing their wants, needs, and wishes for the space.
Since they had a fireplace upstairs they did not want one int he basement. This gave us the opportunity for a whole wall of built-ins with Smart Source for major storage and display. We also did a bar area that turned out perfectly. The space also had a space room we dedicated to working out space with a barn door.
We did luxury vinyl plank throughout, even in the bathroom, which we have been doing increasingly.
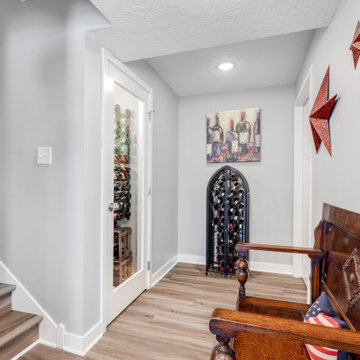
When an old neighbor referred us to a new construction home built in my old stomping grounds I was excited. First, close to home. Second it was the EXACT same floor plan as the last house I built.
We had a local contractor, Curt Schmitz sign on to do the construction and went to work on layout and addressing their wants, needs, and wishes for the space.
Since they had a fireplace upstairs they did not want one int he basement. This gave us the opportunity for a whole wall of built-ins with Smart Source for major storage and display. We also did a bar area that turned out perfectly. The space also had a space room we dedicated to a work out space with barn door.
We did luxury vinyl plank throughout, even in the bathroom, which we have been doing increasingly.
Photographer- Holden Photos
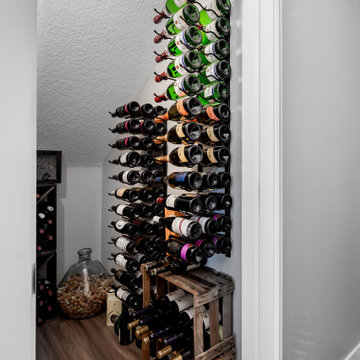
When an old neighbor referred us to a new construction home built in my old stomping grounds I was excited. First, close to home. Second it was the EXACT same floor plan as the last house I built.
We had a local contractor, Curt Schmitz sign on to do the construction and went to work on layout and addressing their wants, needs, and wishes for the space.
Since they had a fireplace upstairs they did not want one int he basement. This gave us the opportunity for a whole wall of built-ins with Smart Source for major storage and display. We also did a bar area that turned out perfectly. The space also had a space room we dedicated to working out space with a barn door.
We did luxury vinyl plank throughout, even in the bathroom, which we have been doing increasingly.
Idées déco de caves à vin avec un sol en vinyl
9
