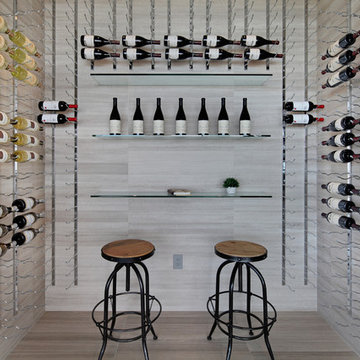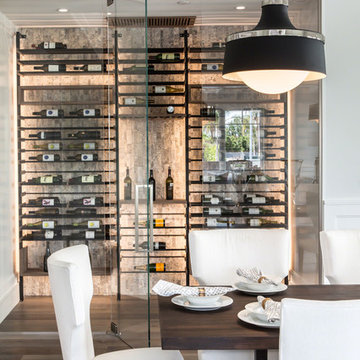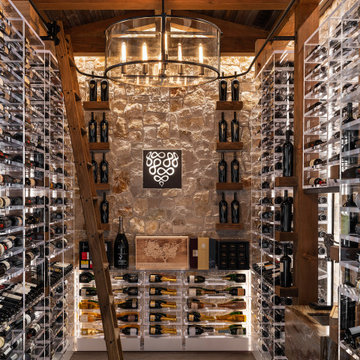Idées déco de caves à vin avec un sol gris et un sol orange
Trier par :
Budget
Trier par:Populaires du jour
121 - 140 sur 1 698 photos
1 sur 3
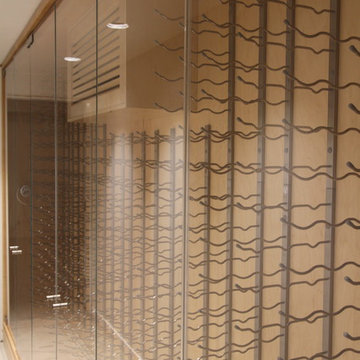
Exemple d'une cave à vin tendance de taille moyenne avec sol en béton ciré, un présentoir et un sol gris.
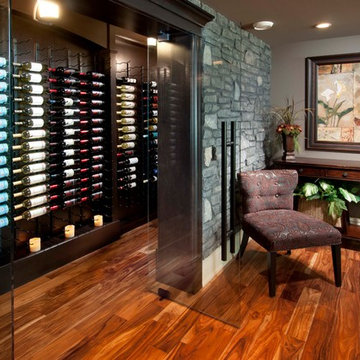
Cette image montre une cave à vin traditionnelle de taille moyenne avec un présentoir, un sol en bois brun et un sol orange.
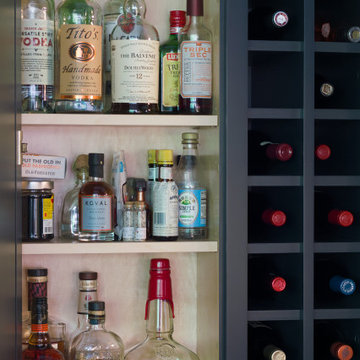
Relocating from San Francisco, this young family immediately zeroed in on the wonderful historic homes around downtown Chicago. Most of the properties they saw checked a lot of wish list boxes, but none of them checked every box. The house they landed on had beautiful curb appeal, a dramatic entry with a welcoming porch and front hall, and a really nice yard. Unfortunately, it did not have a kitchen that was well set-up for cooking and entertaining. Reworking the kitchen area was the top priority.
The family had met with a few other designers and even had an architect take a crack at the space, but they were not able to come up with a viable solution. Here’s how Senior Designer Diana Burton approached the project…
Design Objectives:
Respect the home’s vintage feel while bringing the kitchen up to date
Open up the kitchen area to create an open space for gathering and entertaining
Upgrade appliances to top-of-the-line models
Include a large island with seating
Include seating for casual family meals in a space that won’t be a replacement for the adjacent formal dining room
THE REMODEL
Design Challenges:
Remove a load-bearing wall and combine smaller rooms to create one big kitchen
A powder room in the back corner of the existing kitchen was a huge obstacle to updating the layout
Maintain large windows with views of the yard while still providing ample storage
Design Solutions:
Relocating the powder room to another part of the first floor (a large closet under the stairs) opened up the space dramatically
Create space for a larger island by recessing the fridge/freezer and shifting the pantry to a space adjacent to the kitchen
A banquette saves space and offers a perfect solution for casual dining
The walnut banquette table beautifully complements the fridge/freezer armoire
Utilize a gap created by the new fridge location to create a tall shallow cabinet for liquor storage w/ a wine cubby
Closing off one doorway into the dining room and using the “between the studs” space for a tall storage cabinet
Dish organizing drawers offer handy storage for plates, bowls, and serving dishes right by main sink and dishwasher
Cabinetry backing up to the dining room offers ample storage for glassware and functions both as a coffee station and cocktail bar
Open shelves flanking the hood add storage without blocking views and daylight
A beam was required where the wall was removed. Additional beams added architectural interest and helped integrate the beams into the space
Statement lighting adds drama and personality to the space
THE RENEWED SPACE
This project exemplifies the transformative power of good design. Simply put, good design allows you to live life artfully. The newly remodeled kitchen effortlessly combines functionality and aesthetic appeal, providing a delightful space for cooking and spending quality time together. It’s comfy for regular meals but ultimately outfitted for those special gatherings. Infused with classic finishes and a timeless charm, the kitchen emanates an enduring atmosphere that will never go out of style.
This is the special feature utilized a gap created by the new fridge location to create a tall shallow cabinet for liquor storage w/ a wine cubby
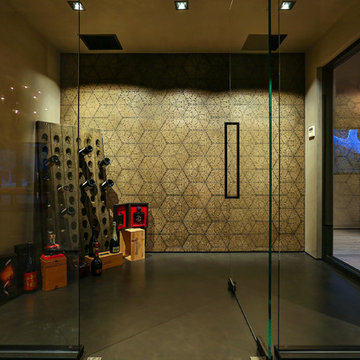
Modern Wine Cellar by Burdge Architects and Associates in Malibu, CA.
Berlyn Photography
Exemple d'une grande cave à vin tendance avec sol en béton ciré, des casiers et un sol gris.
Exemple d'une grande cave à vin tendance avec sol en béton ciré, des casiers et un sol gris.
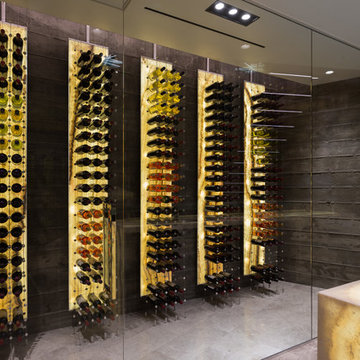
virtuallyherestudios
Idées déco pour une cave à vin contemporaine avec des casiers et un sol gris.
Idées déco pour une cave à vin contemporaine avec des casiers et un sol gris.
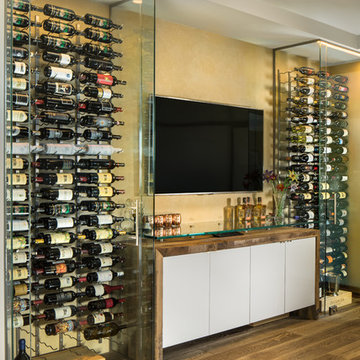
Innovative Wine Cellar Designs is the nation’s leading custom wine cellar design, build, installation and refrigeration firm.
As a wine cellar design build company, we believe in the fundamental principles of architecture, design, and functionality while also recognizing the value of the visual impact and financial investment of a quality wine cellar. By combining our experience and skill with our attention to detail and complete project management, the end result will be a state of the art, custom masterpiece. Our design consultants and sales staff are well versed in every feature that your custom wine cellar will require.
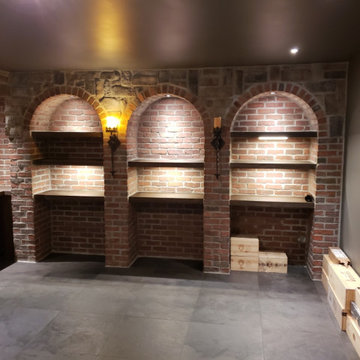
Exemple d'une grande cave à vin montagne avec un sol en carrelage de porcelaine, un présentoir et un sol gris.
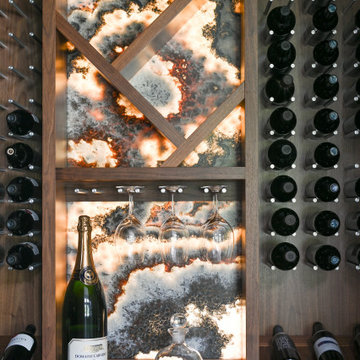
This wine cellar was custom designed for a client who wanted a sophisticated and unique space to keep their vast wine collection. Senior designer, Ayca, utilized onyx stone for the accent walls to steer away from the traditional and create the perfect statement piece for this one-of-a-kind design. Upon opening the wine cellar door, you are struck by the stunning colors and movements within the onyx walls, complemented by the intricate asymmetrical shelving and cabinetry that incorporates rich natural wood. Backlighting and framing create two focal points within the space, emphasizing the true beauty of the agate stone. This star piece, along with solid stain walnut cabinets, custom shelving, and steel wine peg inserts seamlessly blend within this chilled and temperature-controlled bar. This wine cellar is a hidden gem within this modern transitional home.
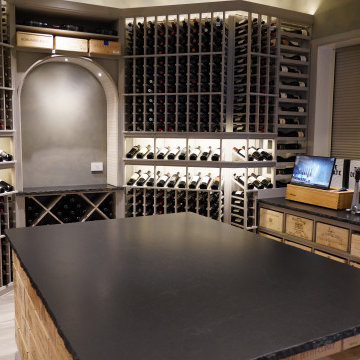
Custom full-room wine cellar with central island, bulk wooden case storage, tall wine racks, double high bottle reveals, and an eSommelier inventory management system. Grand mahogany wood with grey wash stain.
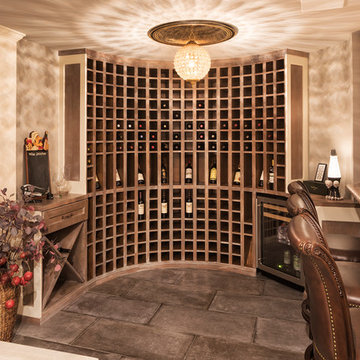
landmark
Idée de décoration pour une cave à vin tradition avec des casiers et un sol gris.
Idée de décoration pour une cave à vin tradition avec des casiers et un sol gris.
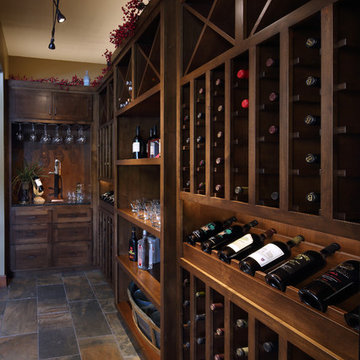
Glass enclosed wine cellar
Cette image montre une cave à vin traditionnelle de taille moyenne avec un sol en ardoise, des casiers et un sol gris.
Cette image montre une cave à vin traditionnelle de taille moyenne avec un sol en ardoise, des casiers et un sol gris.
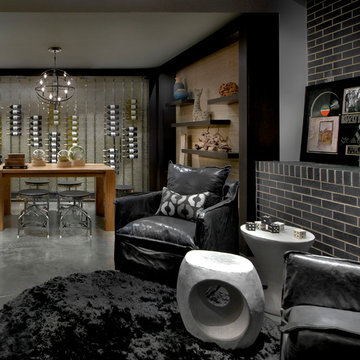
Exemple d'une cave à vin tendance avec un présentoir et un sol gris.
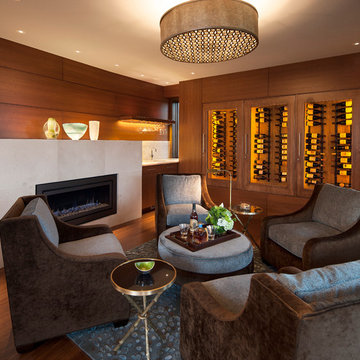
This very comfortable living room incorporates an central pendant light surrounded by perimeter pinhole accent lighting and led strip lighting. Glass forms are accented with crisp halogen lighting while a single shelf is backlit by a warm white LED strip. The wine closet incorporates amber LEDs.
Architect: Mosaic Architects, Boulder Colorado
Photographer: Jim Bartsch Photography
Key Words: Lights in wine room, wine room lighting, family room lighting, pinhole lighting, pendant lighting, ceiling lighting, lighting detail, lighting details, accent lighting, lighting designer, lighting design, modern lighting, modern lighting, modern lighting design, modern lighting, modern design, modern lighting design, modern design
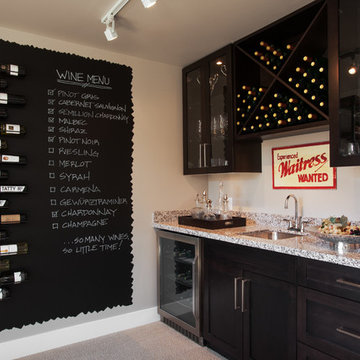
Lumic Photo
Inspiration pour une cave à vin traditionnelle avec moquette, des casiers losange et un sol gris.
Inspiration pour une cave à vin traditionnelle avec moquette, des casiers losange et un sol gris.
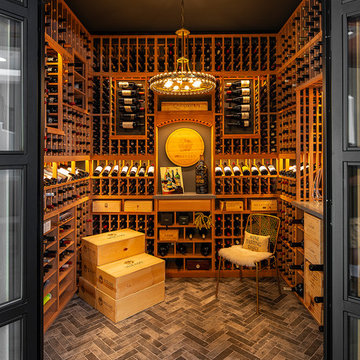
This normal everyday closet was turned into this beautiful wine cellar. What a show piece for our clients to show off their impressive Wine Collection. Thanks to Mark Sweeden for his fantastic work.
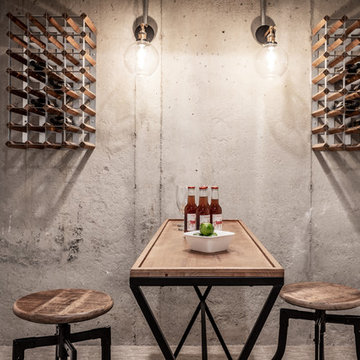
Aménagement d'une cave à vin industrielle avec sol en béton ciré, des casiers et un sol gris.
Idées déco de caves à vin avec un sol gris et un sol orange
7
