Idées déco de caves à vin avec un sol gris
Trier par :
Budget
Trier par:Populaires du jour
81 - 100 sur 320 photos
1 sur 3
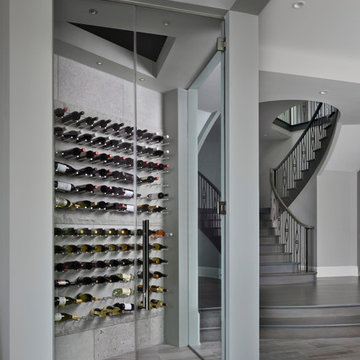
Beth Singer Photography
Aménagement d'une grande cave à vin classique avec un sol en bois brun, des casiers et un sol gris.
Aménagement d'une grande cave à vin classique avec un sol en bois brun, des casiers et un sol gris.
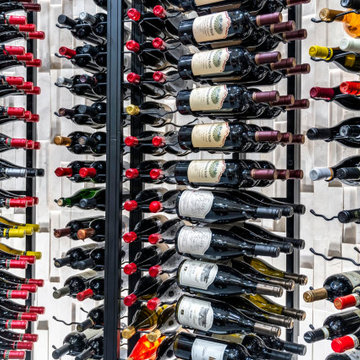
A circular basement wine cellar with wine racks covering both a stone and glass wall. In the center of the cellar there is a small island with more storage and a bottle opener.
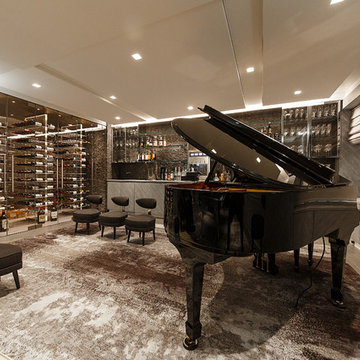
Custom wine room in NYC with acrylic panels and metal floating wine racks,led lighting, and seamless glass entry w stainless steel ceiling.
Aménagement d'une grande cave à vin contemporaine avec un sol en carrelage de porcelaine, un présentoir et un sol gris.
Aménagement d'une grande cave à vin contemporaine avec un sol en carrelage de porcelaine, un présentoir et un sol gris.
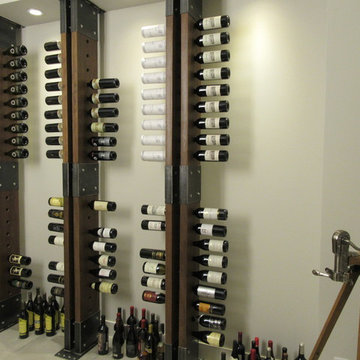
Debra designed the custom wine rack of walnut and steel with exposed bolts to house an open wine collection for the owner.
Idées déco pour une grande cave à vin moderne avec un sol en carrelage de porcelaine, des casiers et un sol gris.
Idées déco pour une grande cave à vin moderne avec un sol en carrelage de porcelaine, des casiers et un sol gris.
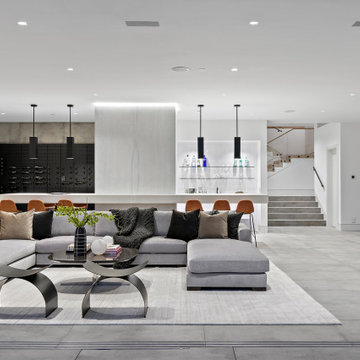
Cette photo montre une très grande cave à vin moderne avec un sol en carrelage de porcelaine et un sol gris.
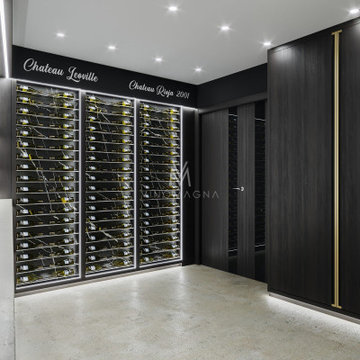
This beautiful luxury wine cellar sits perfectly at home within a chalet in the ski mountains of Verbier, Switzerland. The design direction was based on a dark smokey oak timber finish. This was inspired by our clients love for our Bespoke Home Wine Cellar project he visited in London.
Smokey deep grained timber lit with 5000k daylight LED lighting has become a winning choice of design combination for many of our clients.
The addition of marble backdrops behind the bottles adds further to the luxury wine cellar theme.
The absence of 90° adjoining structural walls behind the cabinetry set the complexity of achieving design symmetry without reducing the size of the space. The widest wall in the space was selected as the central focus point of the display. It was also the deepest part of the cabinetry in which the overhead coolers could be concealed. This was also the furthest wall from the entering doors making it the most sensible area to accommodate the deep storage required for wine cases.
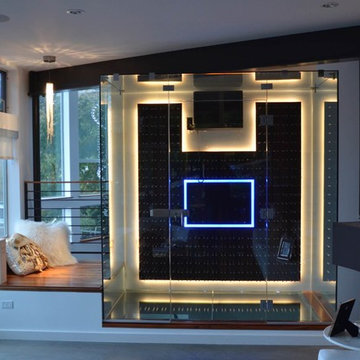
Cette photo montre une cave à vin moderne de taille moyenne avec un sol en carrelage de porcelaine, un présentoir et un sol gris.
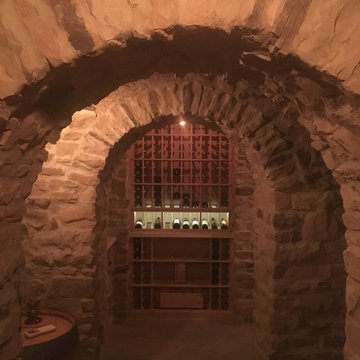
Stunning Clermont County wine cava. Inspired by European travels, this fully passive, underground wine room is certain to impress. Constructed with the highest quality materials, meticulous craftsman and an inspired homeowner this space is one of the finest you'll ever find. Solid ash wine racks compliment the rustic feel of this space.
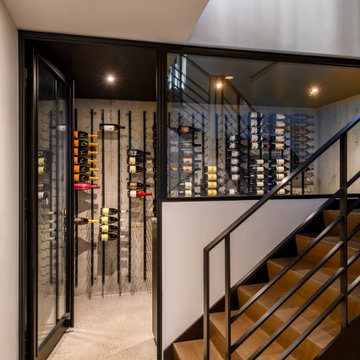
Wine is displayed via a steel-framed glass door and window at the bottom of the stair.
Idée de décoration pour une cave à vin minimaliste avec un présentoir et un sol gris.
Idée de décoration pour une cave à vin minimaliste avec un présentoir et un sol gris.
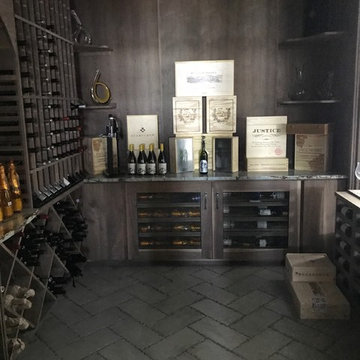
Wine Cellar in Houston, Texas
Exemple d'une grande cave à vin montagne avec un sol en brique, des casiers et un sol gris.
Exemple d'une grande cave à vin montagne avec un sol en brique, des casiers et un sol gris.
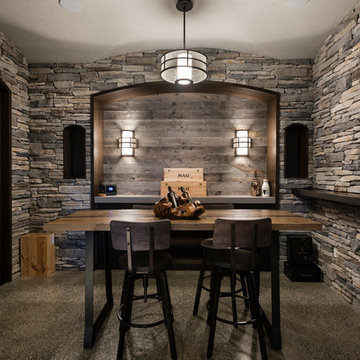
For a family that loves hosting large gatherings, this expansive home is a dream; boasting two unique entertaining spaces, each expanding onto outdoor-living areas, that capture its magnificent views. The sheer size of the home allows for various ‘experiences’; from a rec room perfect for hosting game day and an eat-in wine room escape on the lower-level, to a calming 2-story family greatroom on the main. Floors are connected by freestanding stairs, framing a custom cascading-pendant light, backed by a stone accent wall, and facing a 3-story waterfall. A custom metal art installation, templated from a cherished tree on the property, both brings nature inside and showcases the immense vertical volume of the house.
Photography: Paul Grdina
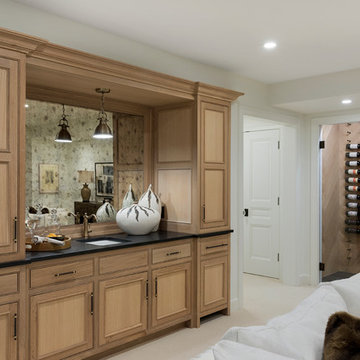
This new home is the last newly constructed home within the historic Country Club neighborhood of Edina. Nestled within a charming street boasting Mediterranean and cottage styles, the client sought a synthesis of the two that would integrate within the traditional streetscape yet reflect modern day living standards and lifestyle. The footprint may be small, but the classic home features an open floor plan, gourmet kitchen, 5 bedrooms, 5 baths, and refined finishes throughout.
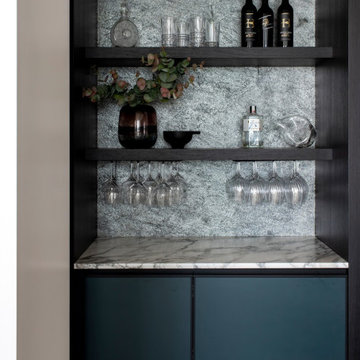
Aménagement d'une cave à vin contemporaine de taille moyenne avec parquet clair, un présentoir et un sol gris.
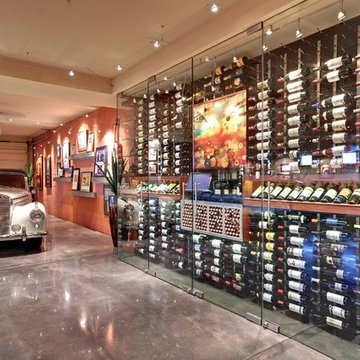
Eagle Luxury
Inspiration pour une cave à vin design de taille moyenne avec sol en béton ciré, un présentoir et un sol gris.
Inspiration pour une cave à vin design de taille moyenne avec sol en béton ciré, un présentoir et un sol gris.
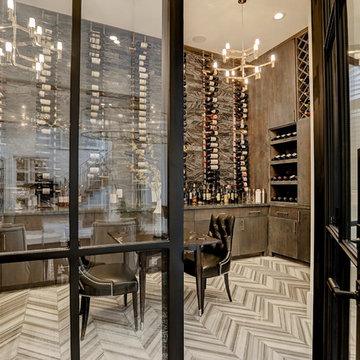
Inspiration pour une très grande cave à vin traditionnelle avec un sol en carrelage de céramique et un sol gris.
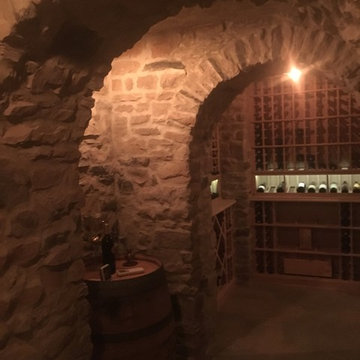
Stunning Clermont County wine cava. Inspired by European travels, this fully passive, underground wine room is certain to impress. Constructed with the highest quality materials, meticulous craftsman and an inspired homeowner this space is one of the finest you'll ever find. Solid ash wine racks compliment the rustic feel of this space.
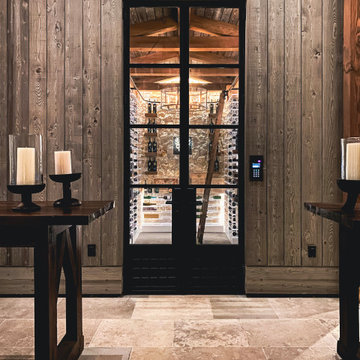
This industrial modern cellar blends rustic materials with flawlessly clear lucite wine racks. We also designed a lighting stradegy for the wine racks that made them shimmer and glow.
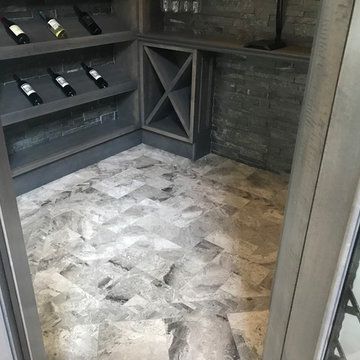
Wine Room Materials:
Walls: Norstone - Charcoal XLX Rock Panels
Floors: Topcu - Fantasy Grey Polished 12X24
Floor Border: Grigio Fantasia 1X3 Herringbone
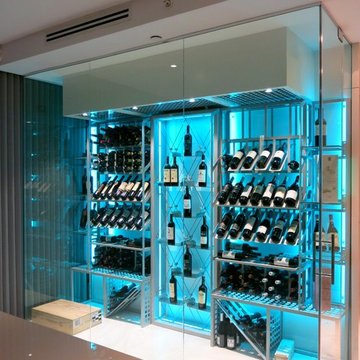
Cette image montre une cave à vin design de taille moyenne avec un sol en carrelage de porcelaine, un présentoir et un sol gris.
Idées déco de caves à vin avec un sol gris
5
