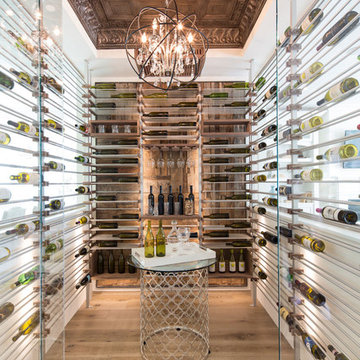Idées déco de caves à vin avec un sol marron
Trier par :
Budget
Trier par:Populaires du jour
221 - 240 sur 2 514 photos
1 sur 2
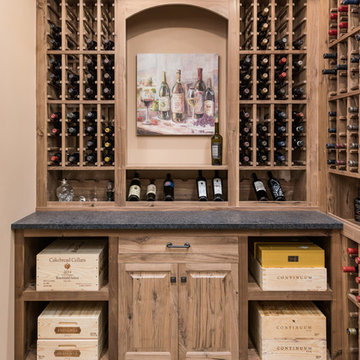
This 2 story home with a first floor Master Bedroom features a tumbled stone exterior with iron ore windows and modern tudor style accents. The Great Room features a wall of built-ins with antique glass cabinet doors that flank the fireplace and a coffered beamed ceiling. The adjacent Kitchen features a large walnut topped island which sets the tone for the gourmet kitchen. Opening off of the Kitchen, the large Screened Porch entertains year round with a radiant heated floor, stone fireplace and stained cedar ceiling. Photo credit: Picture Perfect Homes
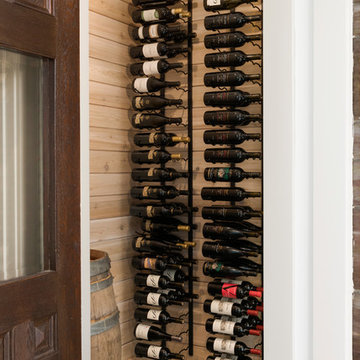
Spacecrafting
Cette photo montre une petite cave à vin chic avec un sol en carrelage de porcelaine, des casiers et un sol marron.
Cette photo montre une petite cave à vin chic avec un sol en carrelage de porcelaine, des casiers et un sol marron.
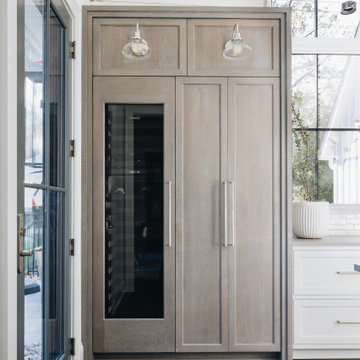
Cette image montre une petite cave à vin traditionnelle avec parquet foncé, des casiers et un sol marron.
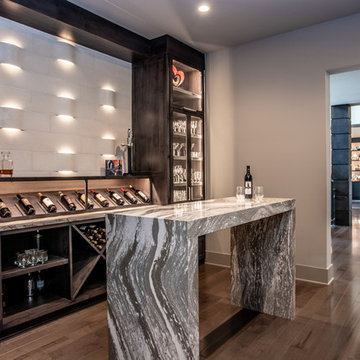
Cette photo montre une cave à vin tendance de taille moyenne avec parquet foncé, des casiers losange et un sol marron.
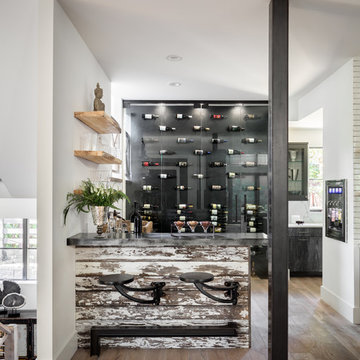
David Lauer
Idées déco pour une cave à vin campagne avec un sol en bois brun, un présentoir et un sol marron.
Idées déco pour une cave à vin campagne avec un sol en bois brun, un présentoir et un sol marron.
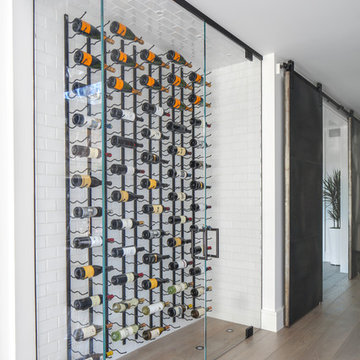
Chad Mellon Photographer
Exemple d'une petite cave à vin moderne avec un sol en bois brun, un présentoir et un sol marron.
Exemple d'une petite cave à vin moderne avec un sol en bois brun, un présentoir et un sol marron.
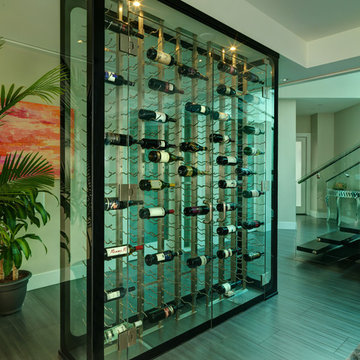
This all glass wine cellar is fully sealed and temperature controlled via a water-cooled system in the crawl space below the floor. Floor-and-ceiling mounted Vintage View racking give the illusion that bottles are floating in air.
Learn more about this project at: http://bluegrousewinecellars.com/West-Vancouver-Custom-Wine-Cellars-Contemporary-Project.html
Photo Credit: Kent Kallberg
Blue Grouse Wine Cellars
1621 Welch Street North Vancouver, BC V7P 3G9
(604) 929-3180
bluegrousewinecellars.com
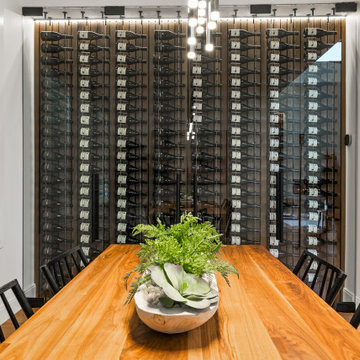
Wine wall racking system by IWA, wine by DeLancellotti, glass doors by DL Glass and Black walnut vertical slats as accent. Shaw industries wide plank engineered white oak flooring. Kichler dining fixture
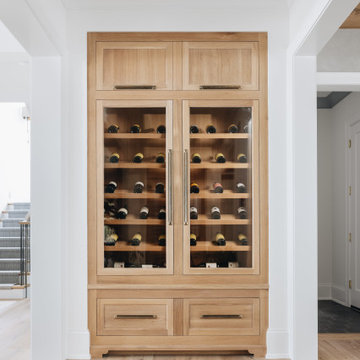
Réalisation d'une grande cave à vin tradition avec parquet clair et un sol marron.
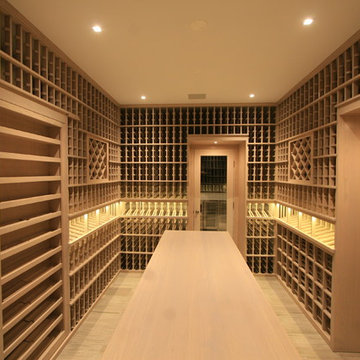
Pickled Ash to achieve whitewashed finish. Four thousand bottles of storage.
Aménagement d'une grande cave à vin bord de mer avec parquet clair, des casiers et un sol marron.
Aménagement d'une grande cave à vin bord de mer avec parquet clair, des casiers et un sol marron.
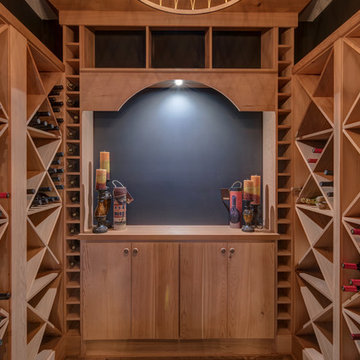
This customized wine cellar is the heart of the home with space for hundreds of wine bottles.
Photo Credit: Tom Graham
Réalisation d'une grande cave à vin tradition avec parquet clair, des casiers losange et un sol marron.
Réalisation d'une grande cave à vin tradition avec parquet clair, des casiers losange et un sol marron.
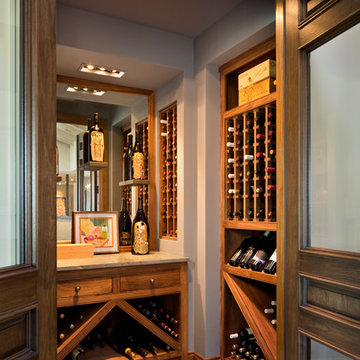
Inspiration pour une cave à vin traditionnelle avec des casiers et un sol marron.
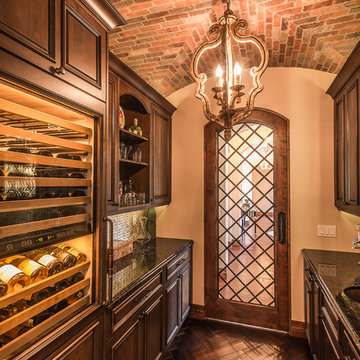
Scott Sandler Photography
Cette image montre une cave à vin traditionnelle de taille moyenne avec parquet foncé, un sol marron et un présentoir.
Cette image montre une cave à vin traditionnelle de taille moyenne avec parquet foncé, un sol marron et un présentoir.
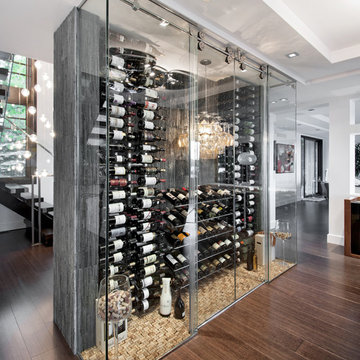
Photo Credit: Metropolis
Réalisation d'une grande cave à vin design avec parquet foncé, un présentoir et un sol marron.
Réalisation d'une grande cave à vin design avec parquet foncé, un présentoir et un sol marron.
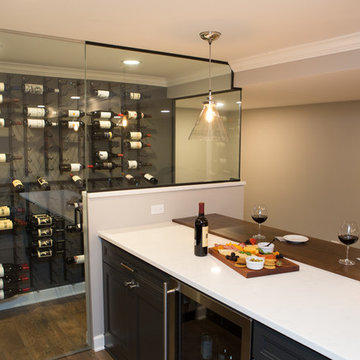
Karen and Chad of Tower Lakes, IL were tired of their unfinished basement functioning as nothing more than a storage area and depressing gym. They wanted to increase the livable square footage of their home with a cohesive finished basement design, while incorporating space for the kids and adults to hang out.
“We wanted to make sure that upon renovating the basement, that we can have a place where we can spend time and watch movies, but also entertain and showcase the wine collection that we have,” Karen said.
After a long search comparing many different remodeling companies, Karen and Chad found Advance Design Studio. They were drawn towards the unique “Common Sense Remodeling” process that simplifies the renovation experience into predictable steps focused on customer satisfaction.
“There are so many other design/build companies, who may not have transparency, or a focused process in mind and I think that is what separated Advance Design Studio from the rest,” Karen said.
Karen loved how designer Claudia Pop was able to take very high-level concepts, “non-negotiable items” and implement them in the initial 3D drawings. Claudia and Project Manager DJ Yurik kept the couple in constant communication through the project. “Claudia was very receptive to the ideas we had, but she was also very good at infusing her own points and thoughts, she was very responsive, and we had an open line of communication,” Karen said.
A very important part of the basement renovation for the couple was the home gym and sauna. The “high-end hotel” look and feel of the openly blended work out area is both highly functional and beautiful to look at. The home sauna gives them a place to relax after a long day of work or a tough workout. “The gym was a very important feature for us,” Karen said. “And I think (Advance Design) did a very great job in not only making the gym a functional area, but also an aesthetic point in our basement”.
An extremely unique wow-factor in this basement is the walk in glass wine cellar that elegantly displays Karen and Chad’s extensive wine collection. Immediate access to the stunning wet bar accompanies the wine cellar to make this basement a popular spot for friends and family.
The custom-built wine bar brings together two natural elements; Calacatta Vicenza Quartz and thick distressed Black Walnut. Sophisticated yet warm Graphite Dura Supreme cabinetry provides contrast to the soft beige walls and the Calacatta Gold backsplash. An undermount sink across from the bar in a matching Calacatta Vicenza Quartz countertop adds functionality and convenience to the bar, while identical distressed walnut floating shelves add an interesting design element and increased storage. Rich true brown Rustic Oak hardwood floors soften and warm the space drawing all the areas together.
Across from the bar is a comfortable living area perfect for the family to sit down at a watch a movie. A full bath completes this finished basement with a spacious walk-in shower, Cocoa Brown Dura Supreme vanity with Calacatta Vicenza Quartz countertop, a crisp white sink and a stainless-steel Voss faucet.
Advance Design’s Common Sense process gives clients the opportunity to walk through the basement renovation process one step at a time, in a completely predictable and controlled environment. “Everything was designed and built exactly how we envisioned it, and we are really enjoying it to it’s full potential,” Karen said.
Constantly striving for customer satisfaction, Advance Design’s success is heavily reliant upon happy clients referring their friends and family. “We definitely will and have recommended Advance Design Studio to friends who are looking to embark on a remodeling project small or large,” Karen exclaimed at the completion of her project.
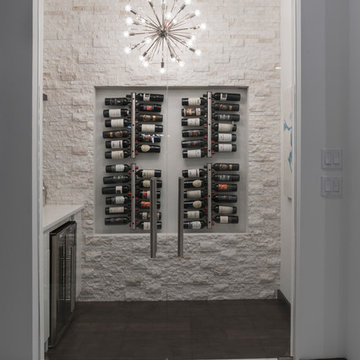
The wine room has seamless double glass doors and a starburst light fixture. The wine wall is crafted of split-face travertine The floors are espresso wood and there is a wine tasting bar crafted of white quartz with cold storage.
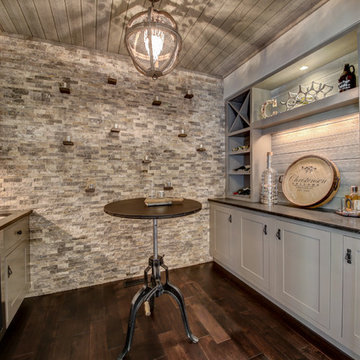
Kris Palen
Cette image montre une grande cave à vin traditionnelle avec parquet foncé, des casiers et un sol marron.
Cette image montre une grande cave à vin traditionnelle avec parquet foncé, des casiers et un sol marron.
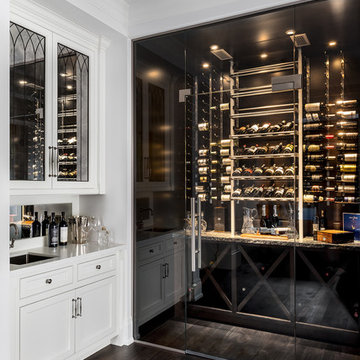
Photo Credit- Jackson Photography
Cette photo montre une cave à vin tendance de taille moyenne avec parquet foncé, des casiers et un sol marron.
Cette photo montre une cave à vin tendance de taille moyenne avec parquet foncé, des casiers et un sol marron.
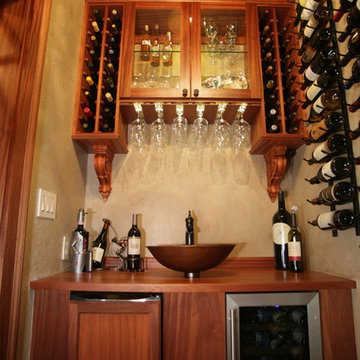
Previously a half bath, tucked in between the kitchen and dining room, made it the perfect space and location to create this beautiful wine cellar.
Idées déco pour une petite cave à vin méditerranéenne avec un sol en bois brun, des casiers et un sol marron.
Idées déco pour une petite cave à vin méditerranéenne avec un sol en bois brun, des casiers et un sol marron.
Idées déco de caves à vin avec un sol marron
12
