Idées déco de caves à vin avec un sol violet et un sol blanc
Trier par :
Budget
Trier par:Populaires du jour
141 - 160 sur 309 photos
1 sur 3
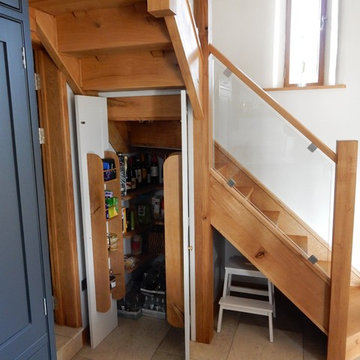
Barn conversion with timber joinery throughout, the existing structure is complemented with a traditional finish. Fully bespoke L-shape kitchen with large island and marble countertop. Pantry and wine cellar incorporated into understair storage. Custom made windows, doors and wardrobes complete this rustic oasis.
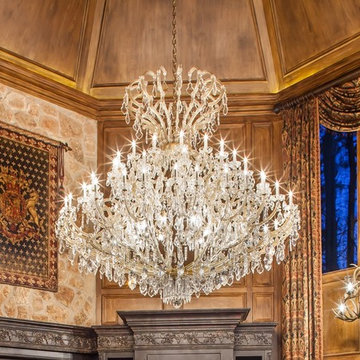
This beautiful chandelier was the starting point for the design of this room. Original to the house, the homeowner wanted to keep it.
Brad Carr Photography
We only design homes that brilliantly reflect the unadorned beauty of everyday living.
For more information about this project please contact Allen Griffin, President of Viewpoint Designs, at 281-501-0724 or email him at aviewpointdesigns@gmail.com
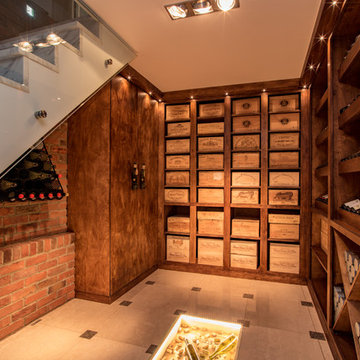
Star White Honed Marble Flooring with Nero Marquina Marble cabochon from Stone Republic.
Materials supplied by Stone Republic including Marble, Sandstone, Granite, Wood Flooring and Block Paving.
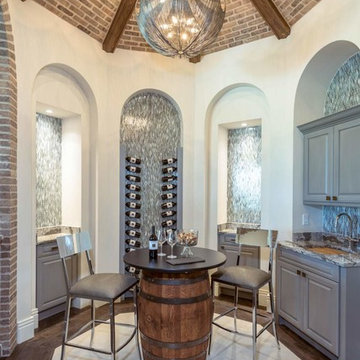
Wine + Wet Bar room is adorned with a fabulous lighting fixture from Currey & Co. to add a little sparkle into this rustic design with Tuscan undertones.
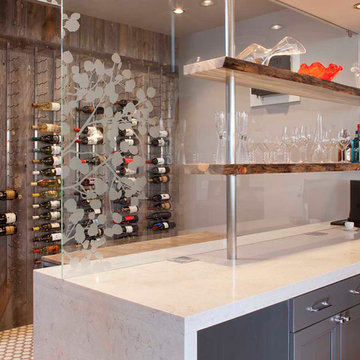
Idée de décoration pour une grande cave à vin design avec un sol en carrelage de céramique, un présentoir et un sol blanc.
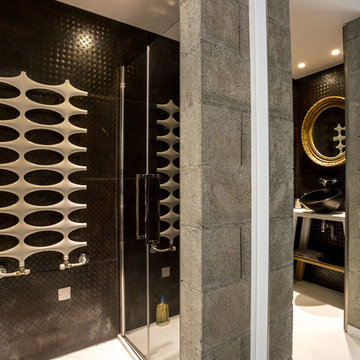
le sèche serviette appuyé sur les tôles céramique, surveille l'entrée de la douche, et le dressing double l'espace.
Aménagement d'une petite cave à vin contemporaine avec sol en béton ciré et un sol blanc.
Aménagement d'une petite cave à vin contemporaine avec sol en béton ciré et un sol blanc.
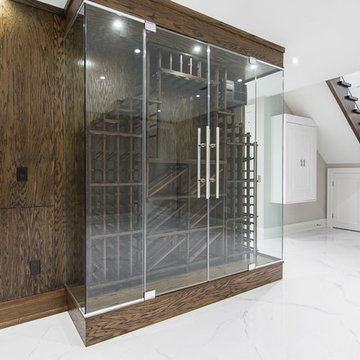
Cette photo montre une grande cave à vin tendance avec un sol en marbre, des casiers et un sol blanc.
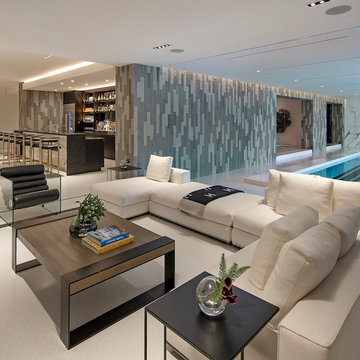
This $98,000,000 home had several amazing spaces. We created an expansive clear acrylic wine storage area that included a wine cellar and champagne cellar. Additionally, we collaborated on a black acrylic bar wall adjacent to the wine storage area.
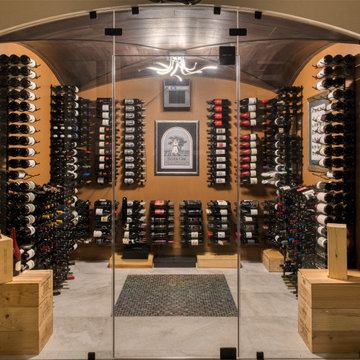
Wine Room
Cette photo montre une grande cave à vin éclectique avec un sol en carrelage de porcelaine, un présentoir et un sol blanc.
Cette photo montre une grande cave à vin éclectique avec un sol en carrelage de porcelaine, un présentoir et un sol blanc.
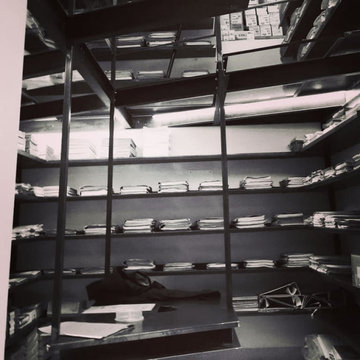
Tutti i muri sono occupati da mensole per l'archiviazione delle pratiche dell'ufficio della committenza, al centro un tavolo non ha sostegni a terra ma è sospeso al soppalco tramite dei tiranti in acciaio.
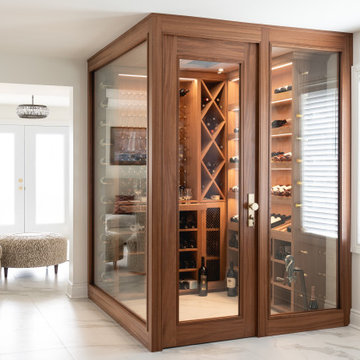
Sapele wine cellar with custom cabinetry and brass accents.
Idée de décoration pour une cave à vin design de taille moyenne avec un sol en carrelage de céramique et un sol blanc.
Idée de décoration pour une cave à vin design de taille moyenne avec un sol en carrelage de céramique et un sol blanc.
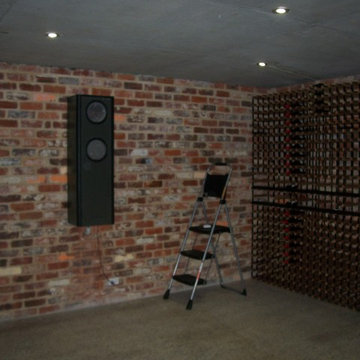
Outdoor renovation in beautiful Perth inner city suburb.
The entire backyard was excavated to allow for the construction of a basement wine cellar, secondary dwelling and outdoor living area. There is an ornamental pool which flows into the main pool and an in-ground trampoline for younger children.
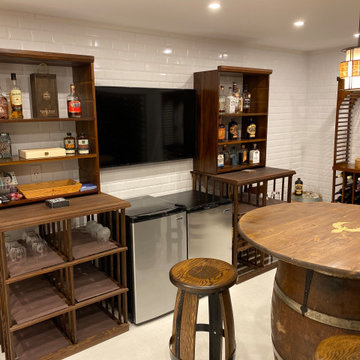
Featuring a combination of N'Finity and Sonoma case racking, this custom wine cellar is maintained at a comfortable 57 degrees to preserve the integrity of the bottles for aging. Photos courtesy of Camille and Frank Gramieri.
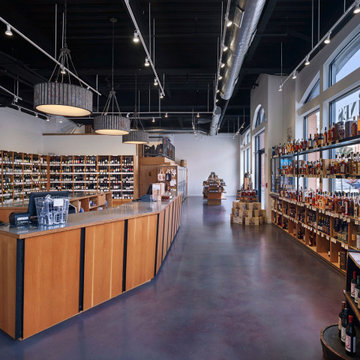
Inspiration pour une grande cave à vin design avec sol en béton ciré, un présentoir et un sol violet.
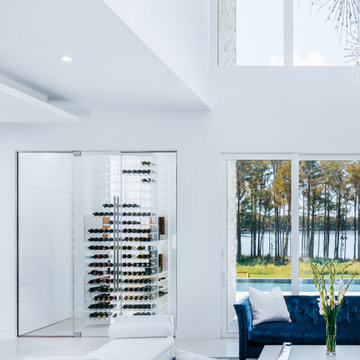
This 9,000 sqft modern masterpiece has nearly every amenity a homeowner could desire. Architectural Plastics was contracted to design and build an acrylic wine cellar In keeping with its modern aesthetic and grand appearance.
The designers at Architectural Plastics created a "column of light" in the center of the wine cellar made from LED light panels. Clear acrylic wine racks were then placed around the column to complete the space.
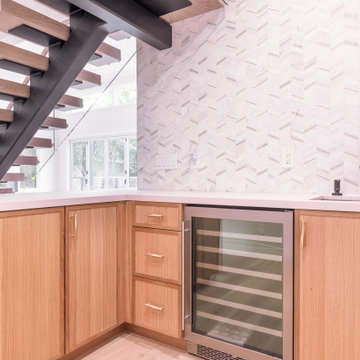
Modern chic living room with white oak hardwood floors, shiplap accent wall, white & gray paint, white oak cabinets, indoor-outdoor style doors, tiled fireplace, modern white oak glass railing, black glass entry door with gold hardware, wood stairs treads, and high-end select designers' furnishings.
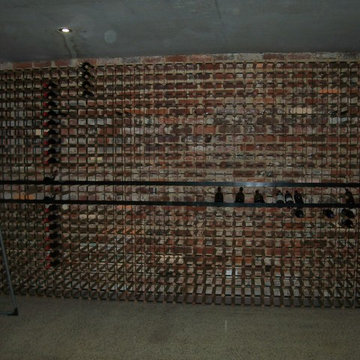
Outdoor renovation in beautiful Perth inner city suburb.
The entire backyard was excavated to allow for the construction of a basement wine cellar, secondary dwelling and outdoor living area. There is an ornamental pool which flows into the main pool and an in-ground trampoline for younger children.
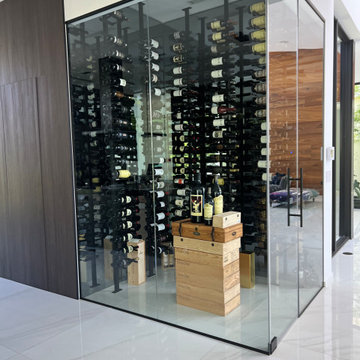
Cette image montre une grande cave à vin minimaliste avec un sol en marbre, des casiers et un sol blanc.
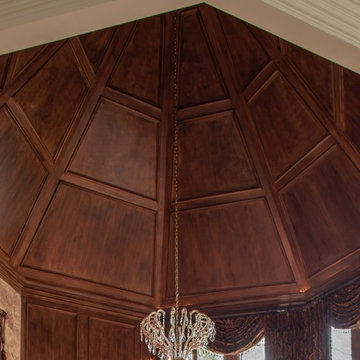
This substantial piece is an example of both form and function. The intricate details, the grand crown molding, and the luxurious finish make this a one of a kind wine cabinet and entertainment center.
Brad Carr Photography.
We only design homes that brilliantly reflect the unadorned beauty of everyday living.
For more information about this project please contact Allen Griffin, President of Viewpoint Designs, at 281-501-0724 or email him at aviewpointdesigns@gmail.com
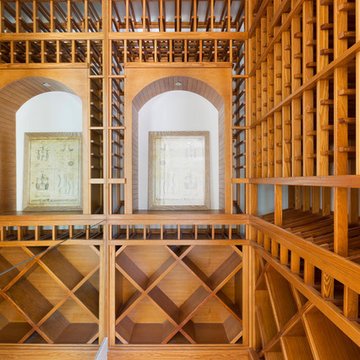
Réalisation d'une cave à vin ethnique avec un sol en carrelage de céramique, des casiers et un sol blanc.
Idées déco de caves à vin avec un sol violet et un sol blanc
8