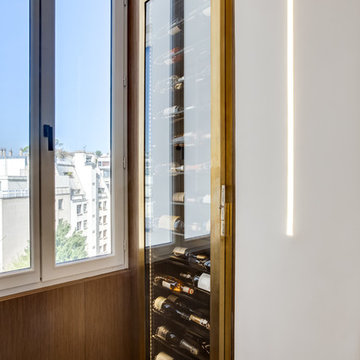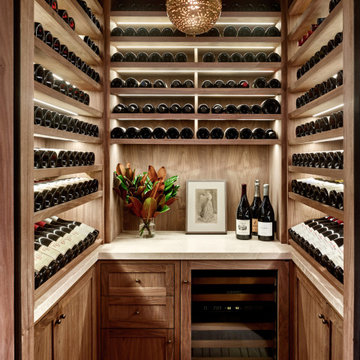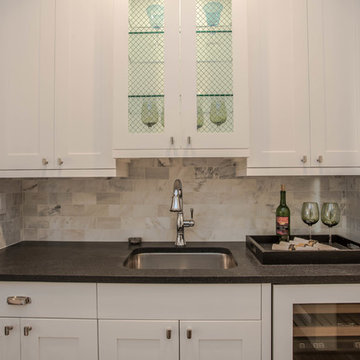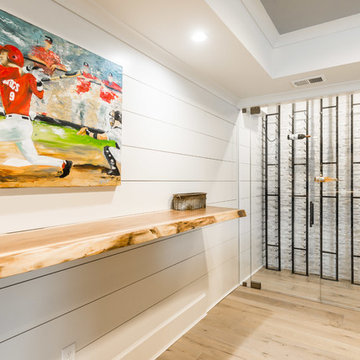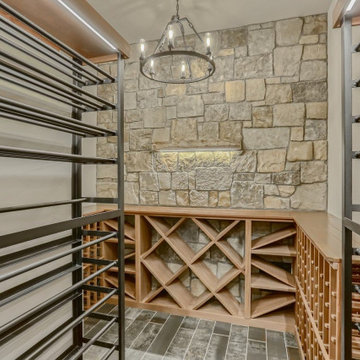Idées déco de caves à vin beiges
Trier par :
Budget
Trier par:Populaires du jour
1 - 20 sur 1 705 photos
1 sur 2
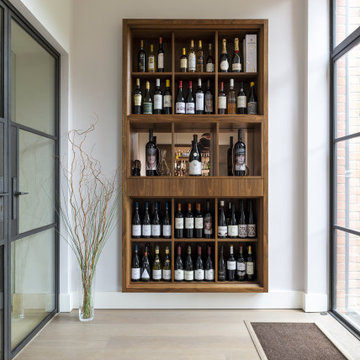
An amazing social space incorporating the kitchen, an island to seat 6, a liquid metal bar, wine storage and a 10 person dining table. All the furniture was over-sized to suit the scale of the room and the 3 metre high ceilings.
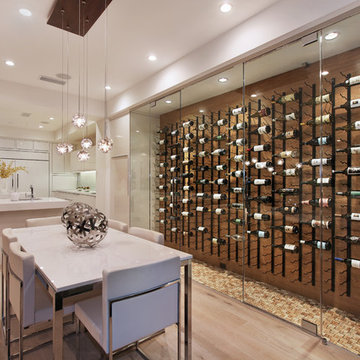
Photography by Jeri Koegel
Idée de décoration pour une cave à vin design avec un présentoir et un sol jaune.
Idée de décoration pour une cave à vin design avec un présentoir et un sol jaune.
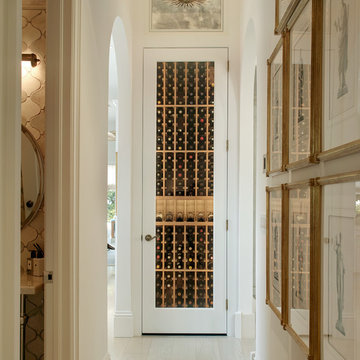
Cette image montre une cave à vin méditerranéenne avec parquet clair, des casiers et un sol beige.
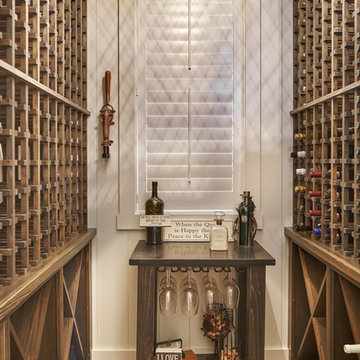
Now who would not want one of these? What a great compact wine cellar. This is for the serious collector - lots of space for storing those special vintage bottles of wine, plus a tasting table complete with wine glasses so that we are always ready for that next taste. Plantation shutters keep the bright sun out, except when you want it to check the clarity of the wine. Lovely space.
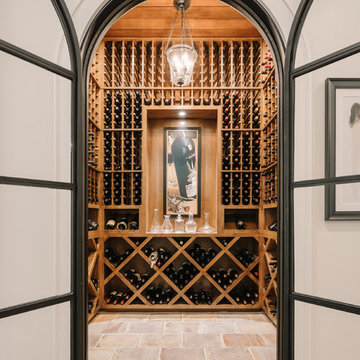
Photo: Ten Ten Creative
Aménagement d'une cave à vin classique avec des casiers losange et un sol beige.
Aménagement d'une cave à vin classique avec des casiers losange et un sol beige.
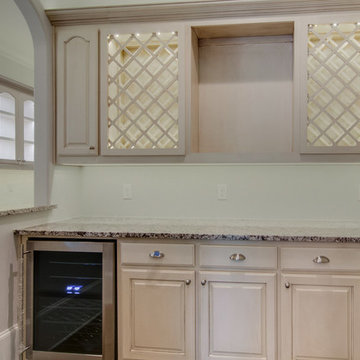
Cette photo montre une petite cave à vin chic avec parquet clair et des casiers losange.
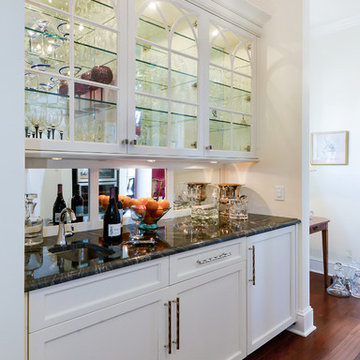
The beautiful design of the glass fronted upper cabinet doors elegantly showcase the Owner's collection of wine and liquor glasses.
Exemple d'une petite cave à vin chic avec parquet foncé.
Exemple d'une petite cave à vin chic avec parquet foncé.
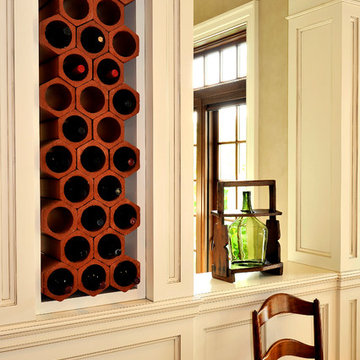
Carol Kurth Architecture, PC , Peter Krupenye Photography
Cette photo montre une cave à vin chic de taille moyenne avec des casiers.
Cette photo montre une cave à vin chic de taille moyenne avec des casiers.

Bourbon and wine room featuring custom hickory cabinetry, antique mirror, black handmade tile backsplash, raised paneling, and Italian paver tile.
Réalisation d'une grande cave à vin champêtre avec un sol en travertin, un sol beige et des casiers losange.
Réalisation d'une grande cave à vin champêtre avec un sol en travertin, un sol beige et des casiers losange.
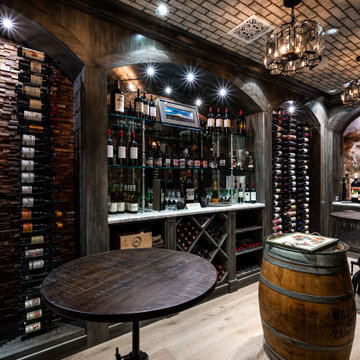
We love this custom wine cellar featuring a brick ceiling and recessed lighting with custom lighting fixtures.
Inspiration pour une cave à vin.
Inspiration pour une cave à vin.
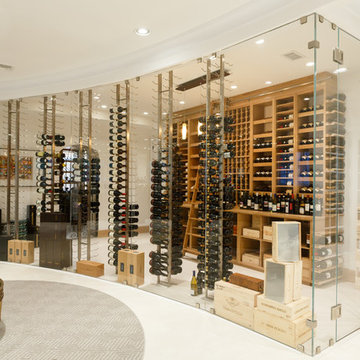
Glass radius cellar with seamless glass and ducted cooling system. This is one of two cellars..front wine room is moder design with metal wine racks and white oak wooden racks, Library ladder,custom wrought iron gates and tuscan black walnut wine racks in back room
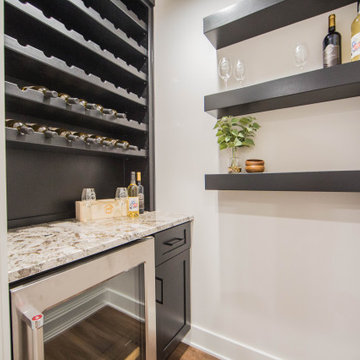
A dry bar and area for wine storage is located adjacent to the basement kitchen.
Cette image montre une petite cave à vin minimaliste avec un sol en bois brun, des casiers et un sol marron.
Cette image montre une petite cave à vin minimaliste avec un sol en bois brun, des casiers et un sol marron.
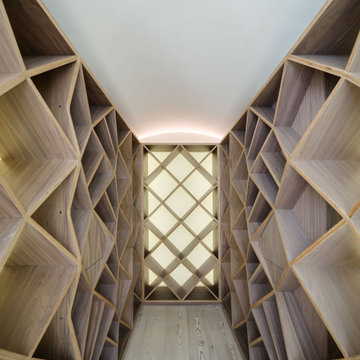
From the architect's website:
"Sophie Bates Architects and Zoe Defert Architects have recently completed a refurbishment and extension across four floors of living to a Regency-style house, adding 125sqm to the family home. The collaborative approach of the team, as noted below, was key to the success of the design.
The generous basement houses fantastic family spaces - a playroom, media room, guest room, gym and steam room that have been bought to life through crisp, contemporary detailing and creative use of light. The quality of basement design and overall site detailing was vital to the realisation of the concept on site. Linear lighting to floors and ceiling guides you past the media room through to the lower basement, which is lit by a 10m long frameless roof light.
The ground and upper floors house open plan kitchen and living spaces with views of the garden and bedrooms and bathrooms above. At the top of the house is a loft bedroom and bathroom, completing the five bedroom house. All joinery to the home
was designed and detailed by the architects. A careful, considered approach to detailing throughout creates a subtle interplay between light, material contrast and space."
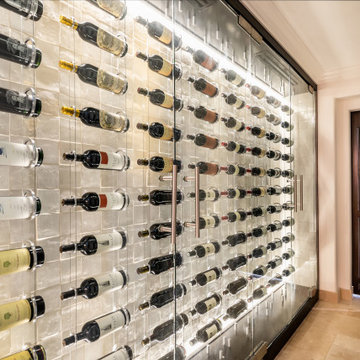
__
We had so much fun designing in this Spanish meets beach style with wonderful clients who travel the world with their 3 sons. The clients had excellent taste and ideas they brought to the table, and were always open to Jamie's suggestions that seemed wildly out of the box at the time. The end result was a stunning mix of traditional, Meditteranean, and updated coastal that reflected the many facets of the clients. The bar area downstairs is a sports lover's dream, while the bright and beachy formal living room upstairs is perfect for book club meetings. One of the son's personal photography is tastefully framed and lines the hallway, and custom art also ensures this home is uniquely and divinely designed just for this lovely family.
__
Design by Eden LA Interiors
Photo by Kim Pritchard Photography
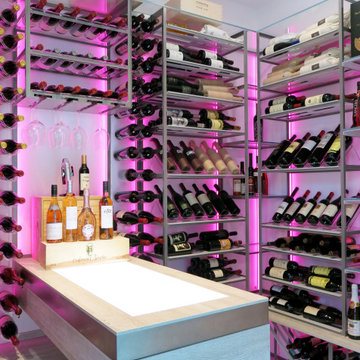
Wine room with modern racks lighted with RGB LED strips. Includes illuminated tasting counter in wood and metal glass holder. Used lacquered metal, acrylic, glass and wood pieces
Idées déco de caves à vin beiges
1
