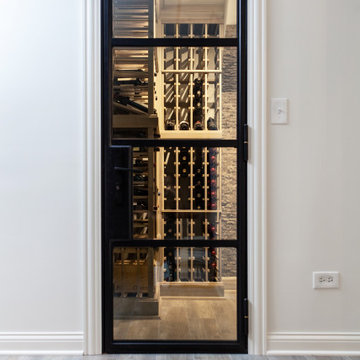Idées déco de caves à vin blanches
Trier par :
Budget
Trier par:Populaires du jour
1 - 20 sur 119 photos
1 sur 3
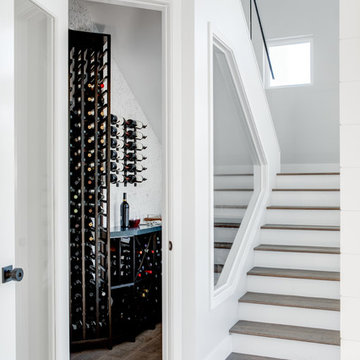
Contemporary Coastal Wine Cellar
Design: Three Salt Design Co.
Build: UC Custom Homes
Photo: Chad Mellon
Cette image montre une cave à vin de taille moyenne avec un sol en bois brun, des casiers et un sol marron.
Cette image montre une cave à vin de taille moyenne avec un sol en bois brun, des casiers et un sol marron.
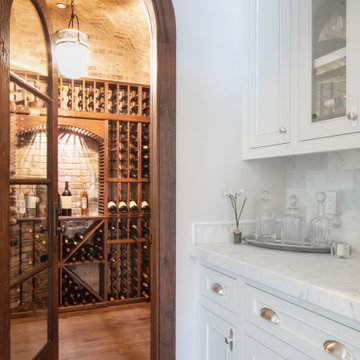
Butler's pantry leading to the wine cellar. The radius glass door and barrel brick ceiling make this room very inviting.
Exemple d'une cave à vin bord de mer de taille moyenne avec parquet foncé, des casiers et un sol marron.
Exemple d'une cave à vin bord de mer de taille moyenne avec parquet foncé, des casiers et un sol marron.
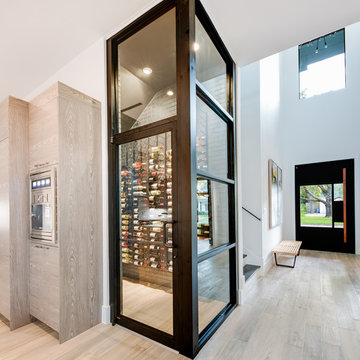
Cette photo montre une cave à vin tendance de taille moyenne avec parquet clair, des casiers et un sol beige.
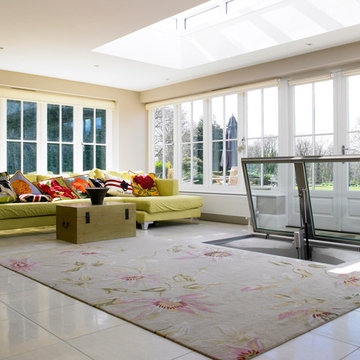
Genuwine is offering the White Spiral Cellar to the North American market with three depth options: a) 6'7" (1130 bottles); b) 8'2" (1450 bottles); and c) 9'10" (1870 bottles). The diameter of the White Spiral Cellar is 7'2" (8'2" excavation diameter and approximately 5’ diameter for the full round glass door).
Unlike the European Spiral Cellar that operates on a passive air exchange system, North American Spiral Cellars will be fitted with a commercial-grade climate control system to ensure a perfect environment for aging wine.
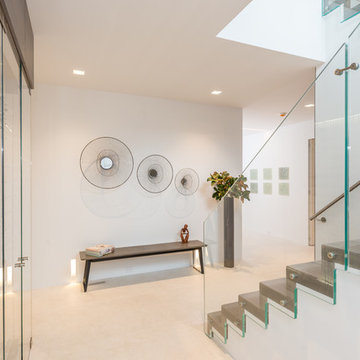
Idée de décoration pour une très grande cave à vin design avec parquet clair, un présentoir et un sol beige.
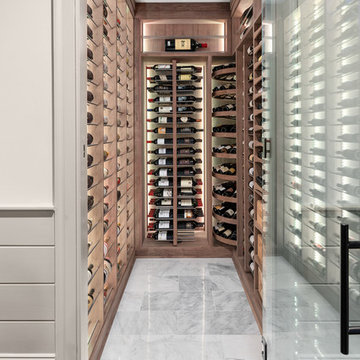
This wine cellar holds 716 bottles and features Revel's rotating Revel-ution Towers, our Wine Wheel tower, a full wall wine ladder and our patented sliding pullouts.
The owner also wanted to incorporate a color LED system within the wine racking.
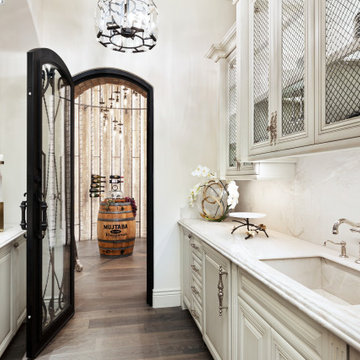
Wine cellar featuring marble countertops, white cabinetry, and wood flooring.
Inspiration pour une très grande cave à vin vintage avec des casiers, un sol en bois brun et un sol marron.
Inspiration pour une très grande cave à vin vintage avec des casiers, un sol en bois brun et un sol marron.

A riverfront property is a desirable piece of property duet to its proximity to a waterway and parklike setting. The value in this renovation to the customer was creating a home that allowed for maximum appreciation of the outside environment and integrating the outside with the inside, and this design achieved this goal completely.
To eliminate the fishbowl effect and sight-lines from the street the kitchen was strategically designed with a higher counter top space, wall areas were added and sinks and appliances were intentional placement. Open shelving in the kitchen and wine display area in the dining room was incorporated to display customer's pottery. Seating on two sides of the island maximize river views and conversation potential. Overall kitchen/dining/great room layout designed for parties, etc. - lots of gathering spots for people to hang out without cluttering the work triangle.
Eliminating walls in the ensuite provided a larger footprint for the area allowing for the freestanding tub and larger walk-in closet. Hardwoods, wood cabinets and the light grey colour pallet were carried through the entire home to integrate the space.
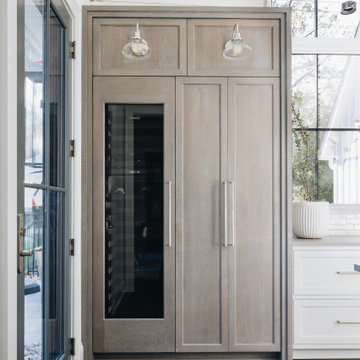
Cette image montre une petite cave à vin traditionnelle avec parquet foncé, des casiers et un sol marron.
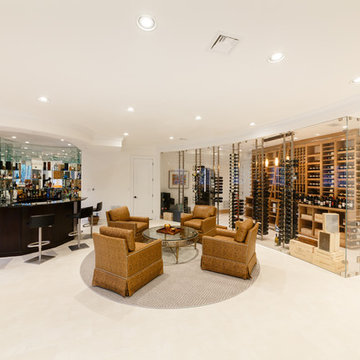
Glass radius cellar with seamless glass and ducted cooling system. This is one of two cellars..front wine room is moder design with metal wine racks and white oak wooden racks, Library ladder,custom wrought iron gates and tuscan black walnut wine racks in back room
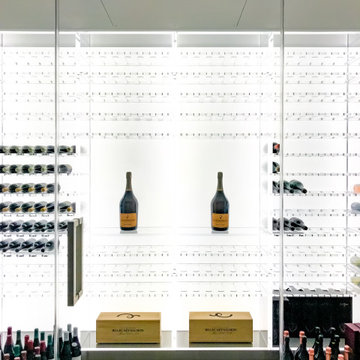
This minimalist acrylic wine cellar is located in an exclusive East Hampton residence. The homeowner and architect wanted help creating a cellar that would make the wine bottles appear to float in the air.
Architectural Plastics was contracted to design and build the wine cellar racks. By using a combination of clear acrylic wine racks and light from LED back panels, the bottles do appear to simply float in the air.
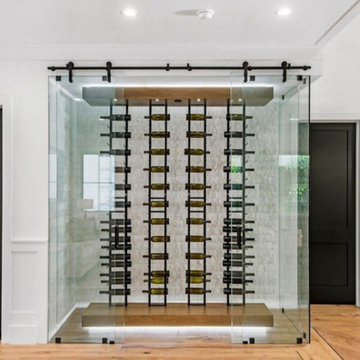
Modern flair Cape Cod stunner presents all aspects of luxury living in Los Angeles. stunning features, and endless amenities make this home a one of a kind. As you walk through the front door you will be enchanted with the immense natural light, high ceilings, Oak hardwood flooring, and custom paneling. This home carries an indescribable airy atmosphere that is obvious as soon as you walk through the front door. Family room seamlessly leads you into a private office space, and open dining room in the presence of a stunning glass-encased wine room. Theater room, and en suite bedroom accompany the first floor to prove this home has it all. Just down the hall a gourmet Chef’s Kitchen awaits featuring custom cabinetry, quartz countertops, large center island w/ breakfast bar, top of the line Wolf stainless steel-appliances,Butler & Walk-in pantry. Living room with custom built-ins leads to large pocket glass doors that open to a lushly landscaped, & entertainers dream rear-yard. Covered patio with outdoor kitchen area featuring a built in barbeque, overlooks a waterfall pool & elevated zero-edge spa. Just upstairs, a master retreat awaits with vaulted ceilings, fireplace, and private balcony. His and her walk in closets, and a master bathroom with dual vanities, large soaking tub, & glass rain shower. Other amenities include indoor & outdoor surround sound, Control4 smart home security system, 3 fireplaces, upstairs laundry room, and 2-car garage.
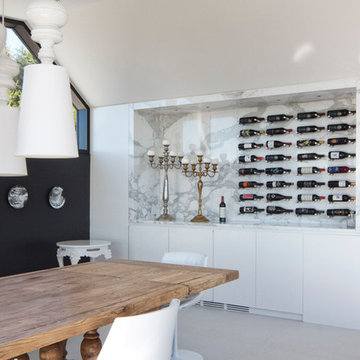
Cette image montre une cave à vin minimaliste de taille moyenne avec un présentoir.
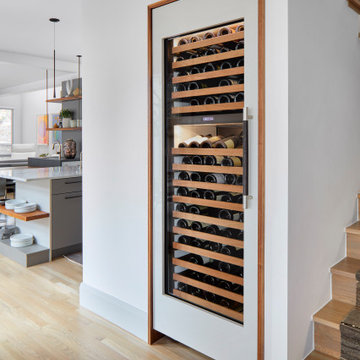
Réalisation d'une cave à vin design de taille moyenne avec un sol en bois brun.
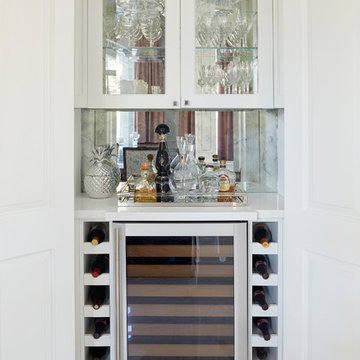
Photo ©Kim Jeffery
Exemple d'une petite cave à vin chic avec un sol en carrelage de porcelaine, un présentoir et un sol multicolore.
Exemple d'une petite cave à vin chic avec un sol en carrelage de porcelaine, un présentoir et un sol multicolore.
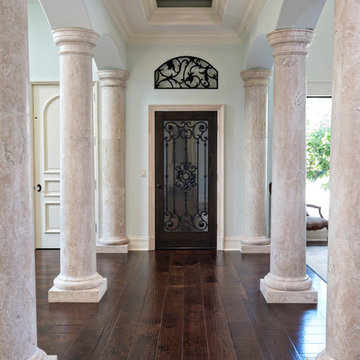
Ron Rosenzweig, Inc.
Idée de décoration pour une grande cave à vin méditerranéenne avec parquet foncé et un sol marron.
Idée de décoration pour une grande cave à vin méditerranéenne avec parquet foncé et un sol marron.
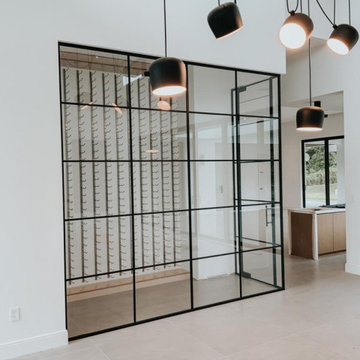
Custom wine cellar partitions. Black metal framing with muntins.
Idée de décoration pour une grande cave à vin minimaliste avec un sol gris.
Idée de décoration pour une grande cave à vin minimaliste avec un sol gris.
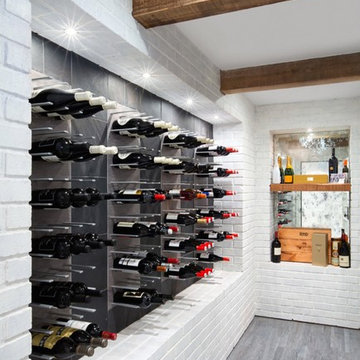
STACT wine racks, in the cellar. // www.stact.co/cellars
Idées déco pour une grande cave à vin moderne.
Idées déco pour une grande cave à vin moderne.
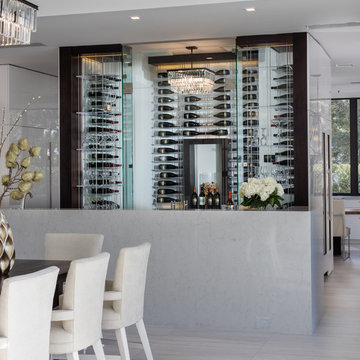
photo by Uneek Luxury Tours, LLC
Idée de décoration pour une grande cave à vin minimaliste.
Idée de décoration pour une grande cave à vin minimaliste.
Idées déco de caves à vin blanches
1
