Idées déco de caves à vin classiques avec un sol en bois brun
Trier par :
Budget
Trier par:Populaires du jour
141 - 160 sur 824 photos
1 sur 3
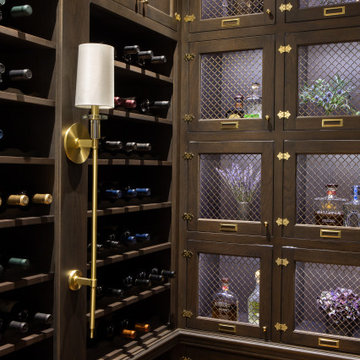
Exemple d'une très grande cave à vin chic avec un sol en bois brun et un sol marron.
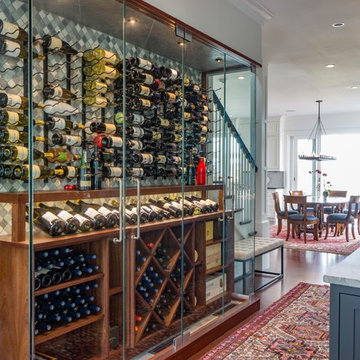
Idée de décoration pour une cave à vin tradition avec un sol en bois brun, des casiers et un sol marron.
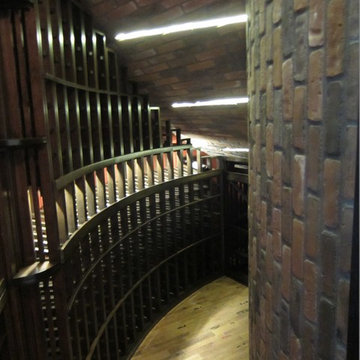
True radius custom wine racks in mahogany with "rustic" stain and lacquer. The end racking consists of a horizontal wine rack at the top, a lattice X bin at the middle, and a case storage rack at the bottom.
LED lighting above the display rows. LED lighting strips recessed into the ceiling.
"Cooperage" reclaimed wine barrel flooring. The racks slope downward in a stair step fashion, following the slant of the stairway.
View the whole story at http://www.winecellarspec.com/dallas-texas-design-under-stairs-custom-wine-cellars-builders/.
Wine Cellar Specialists
1134 Commerce Drive
Richardson
(972)454-0480
75081
Follow us on Facebook: https://www.facebook.com/WineCellarSpecialists
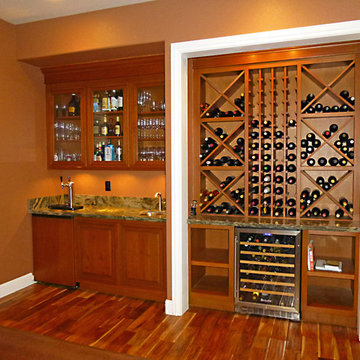
Wine Cellars & Wine Storage. Closet converted to a bar & wine storage. Photo by Ken Goff
Inspiration pour une cave à vin traditionnelle de taille moyenne avec un sol en bois brun et des casiers losange.
Inspiration pour une cave à vin traditionnelle de taille moyenne avec un sol en bois brun et des casiers losange.
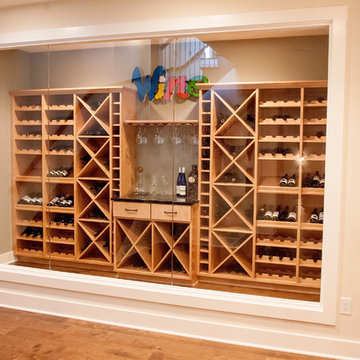
Exemple d'une grande cave à vin chic avec un sol en bois brun, des casiers et un sol marron.
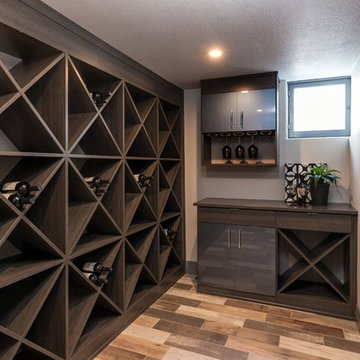
Aménagement d'une petite cave à vin classique avec un sol en bois brun, des casiers losange et un sol multicolore.
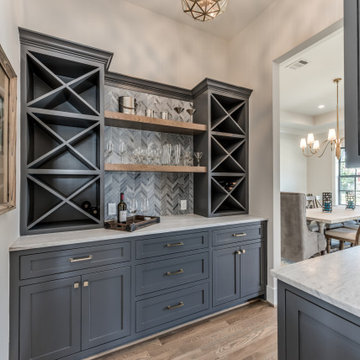
Idées déco pour une cave à vin classique de taille moyenne avec un sol en bois brun, des casiers losange et un sol marron.
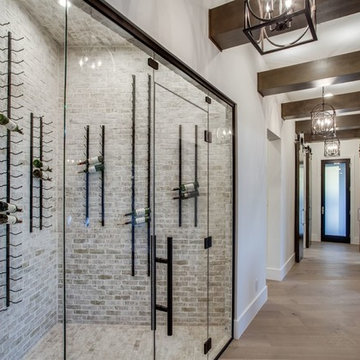
Inspiration pour une cave à vin traditionnelle de taille moyenne avec un sol en bois brun, un présentoir et un sol marron.
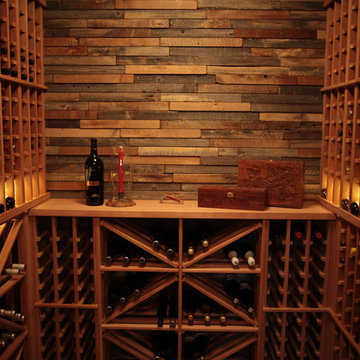
Half height wine racks allow for a useful countertop area and display of this beautiful reclaimed wood feature wall. Wine racks below the counter are a combination of diamond bins for bulk wine storage and slots for individual bottle storage.
Photo Credit: Jared Horst
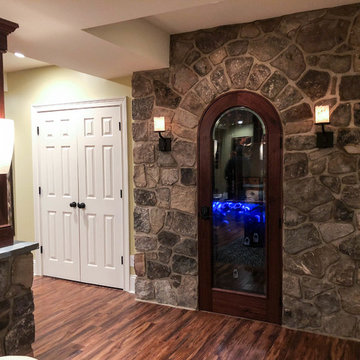
Open the beveled, frameless glass door from within the stone archway and walk up to the custom walnut wine racks. The room is at the ideal temperature thanks to the spray foam insulation and vapor barrier. The custom LED lighting in the cellar allows you to look through your superb wine collection to find the right choice for your guests.
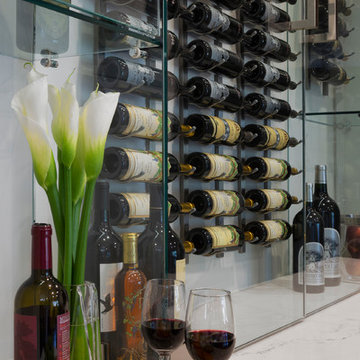
Detailed shot of a custom wine storage and display. Caesarstone countertop. Larry Taylor Photography
Réalisation d'une cave à vin tradition de taille moyenne avec un sol en bois brun, un présentoir et un sol marron.
Réalisation d'une cave à vin tradition de taille moyenne avec un sol en bois brun, un présentoir et un sol marron.
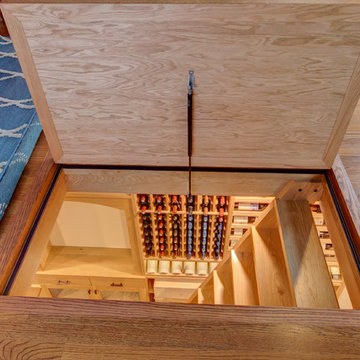
Our homeowner wanted a hidden entrance to his personal wine cellar for a few reasons: He wanted something that was different than would usually see, he wanted to have his entire collection at home, rather than in a storage facility, and he thought it was a cool idea.
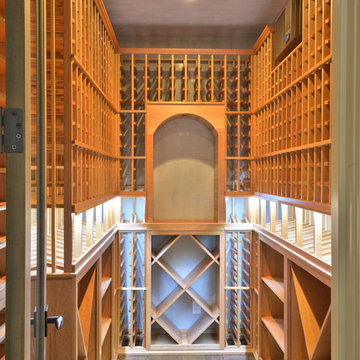
Vernon Nelson, Every Angle Photography
Cette photo montre une grande cave à vin chic avec des casiers et un sol en bois brun.
Cette photo montre une grande cave à vin chic avec des casiers et un sol en bois brun.
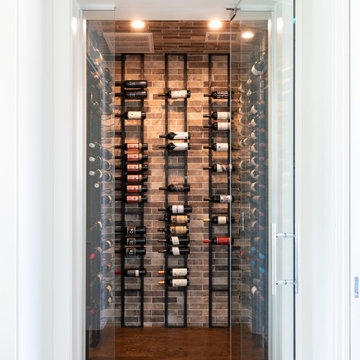
Idées déco pour une petite cave à vin classique avec un sol en bois brun, des casiers et un sol marron.
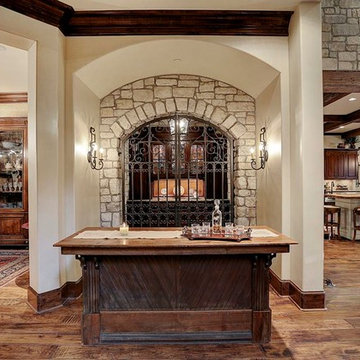
Cette photo montre une grande cave à vin chic avec un sol en bois brun et un présentoir.
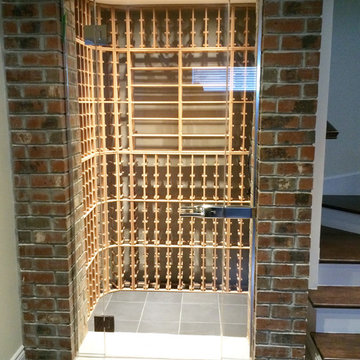
Cette image montre une petite cave à vin traditionnelle avec un sol en bois brun et des casiers.
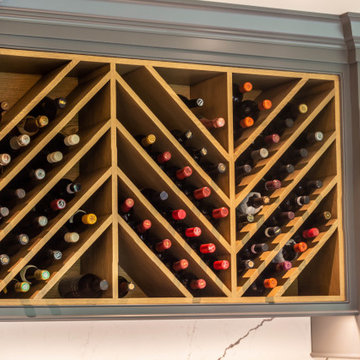
Entertaining is a large part of these client's life. Their existing dining room, while nice, couldn't host a large party. The original dining room was extended 16' to create a large entertaining space, complete with a built in bar area. Floor to ceiling windows and plenty of lighting throughout keeps the space nice and bright. The bar includes a custom stained wine rack, pull out trays for liquor, sink, wine fridge, and plenty of storage space for extras. The homeowner even built his own table on site to make sure it would fit the space as best as it could.
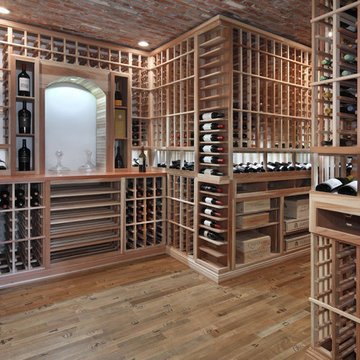
Idées déco pour une cave à vin classique avec un sol en bois brun, des casiers et un sol marron.
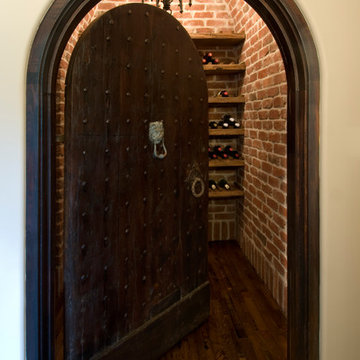
Memorial, 2008 - New Construction
Cette image montre une cave à vin traditionnelle de taille moyenne avec un sol en bois brun et des casiers.
Cette image montre une cave à vin traditionnelle de taille moyenne avec un sol en bois brun et des casiers.
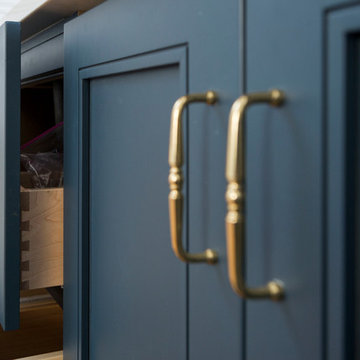
The homeowner felt closed-in with a small entry to the kitchen which blocked off all visual and audio connections to the rest of the first floor. The small and unimportant entry to the kitchen created a bottleneck of circulation between rooms. Our goal was to create an open connection between 1st floor rooms, make the kitchen a focal point and improve general circulation.
We removed the major wall between the kitchen & dining room to open up the site lines and expose the full extent of the first floor. We created a new cased opening that framed the kitchen and made the rear Palladian style windows a focal point. White cabinetry was used to keep the kitchen bright and a sharp contrast against the wood floors and exposed brick. We painted the exposed wood beams white to highlight the hand-hewn character.
The open kitchen has created a social connection throughout the entire first floor. The communal effect brings this family of four closer together for all occasions. The island table has become the hearth where the family begins and ends there day. It's the perfect room for breaking bread in the most casual and communal way.
Idées déco de caves à vin classiques avec un sol en bois brun
8