Idées déco de caves à vin classiques avec un sol en carrelage de porcelaine
Trier par :
Budget
Trier par:Populaires du jour
161 - 180 sur 607 photos
1 sur 3
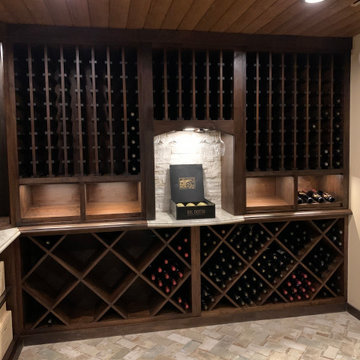
Our client purchased this home and knew he wanted a wine cellar incorporated into the space, but didn't just want a small wall style. He knew he would never use the existing dining room, so this was the space selected for the transformation.
Lots of planning and details went into the process to make sure the mechanicals would support the temperature control, and also to blend the old world Italian heritage into a traditional home setting.
We nailed it on giving him a unique look, with high end custom finishes noticed at every angle.
This room remodel is very much enjoyed on a daily basis.
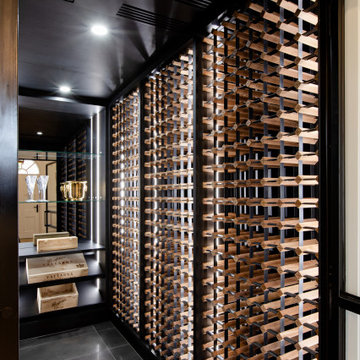
Cette image montre une cave à vin traditionnelle avec un sol en carrelage de porcelaine, un présentoir et un sol gris.
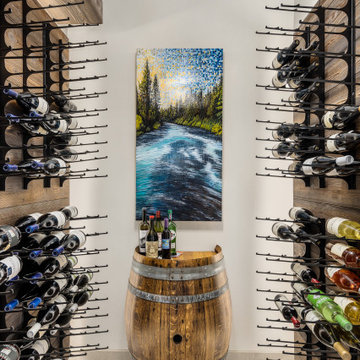
Walk in wine cellar.
Cette photo montre une cave à vin chic de taille moyenne avec un sol en carrelage de porcelaine, des casiers et un sol gris.
Cette photo montre une cave à vin chic de taille moyenne avec un sol en carrelage de porcelaine, des casiers et un sol gris.
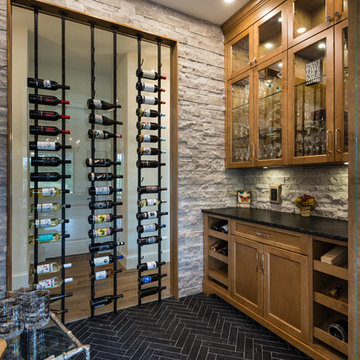
This "Palatial Villa" is an architectural statement, amidst a sprawling country setting. An elegant, modern revival of the Spanish Tudor style, the high-contrast white stucco and black details pop against the natural backdrop.
Round and segmental arches lend an air of European antiquity, and fenestrations are placed providently, to capture picturesque views for the occupants. Massive glass sliding doors and modern high-performance, low-e windows, bathe the interior with natural light and at the same time increase efficiency, with the highest-rated air-leakage and water-penetration resistance.
Inside, the lofty ceilings, rustic beam detailing, and wide-open floor-plan inspire a vast feel. Patterned repetition of dark wood and iron elements unify the interior design, creating a dynamic contrast with the white, plaster faux-finish walls.
A high-efficiency furnace, heat pump, heated floors, and Control 4 automated environmental controls ensure occupant comfort and safety. The kitchen, wine cellar, and adjoining great room flow naturally into an outdoor entertainment area. A private gym and his-and-hers offices round out a long list of luxury amenities.
With thoughtful design and the highest quality craftsmanship in every detail, Palatial Villa stands out as a gleaming jewel, set amongst charming countryside environs.
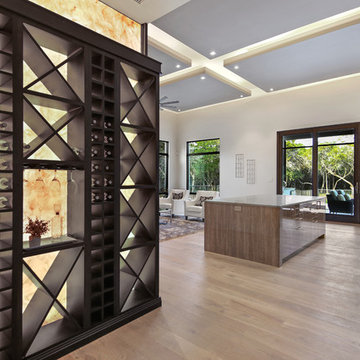
hill country contemporary house designed by oscar e flores design studio in cordillera ranch on a 14 acre property
Inspiration pour une cave à vin traditionnelle de taille moyenne avec un sol en carrelage de porcelaine, des casiers et un sol marron.
Inspiration pour une cave à vin traditionnelle de taille moyenne avec un sol en carrelage de porcelaine, des casiers et un sol marron.
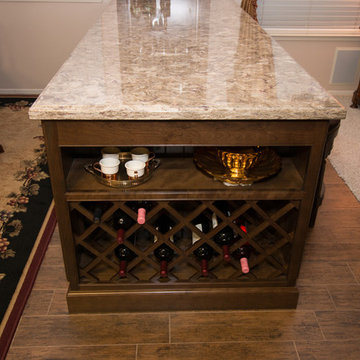
KraftMaid cherry cabinets in hazel with mushroom island, Cambria Nevern quartz with waterfall edge and ogee flat on island, Kohler biscuit sink with brushed bronze fixtures, KitchenAid stainless steel appliances, Anthico pecan wood plank tile, tumbled stone backsplash with bronze accents.
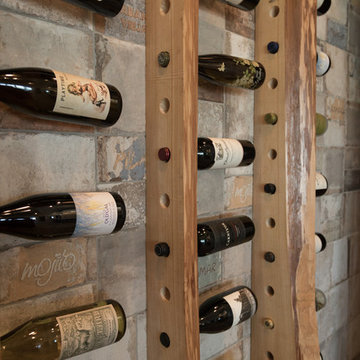
Cette image montre une cave à vin traditionnelle de taille moyenne avec un sol en carrelage de porcelaine et des casiers.
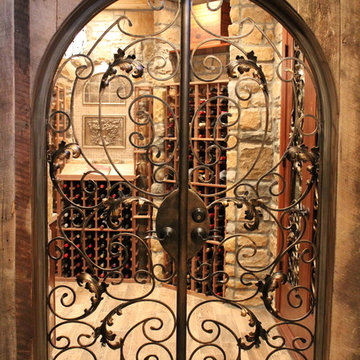
Cette photo montre une grande cave à vin chic avec un sol en carrelage de porcelaine.
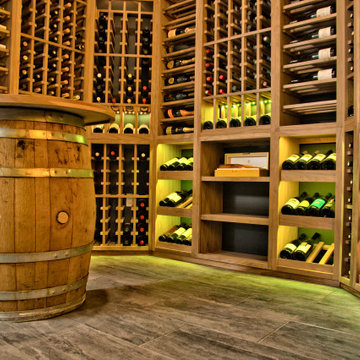
Walnut wine racking w floating wine barrel,backlit onyx,glass front,tile floor, and custom spirits
Cette image montre une cave à vin traditionnelle de taille moyenne avec un sol en carrelage de porcelaine, des casiers et un sol gris.
Cette image montre une cave à vin traditionnelle de taille moyenne avec un sol en carrelage de porcelaine, des casiers et un sol gris.
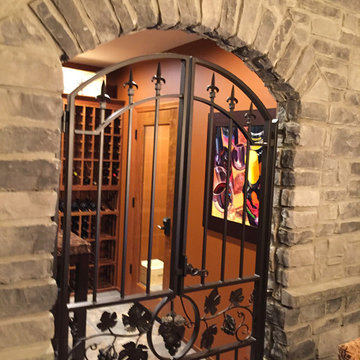
Custom wine room with built in displays, raised panel door cabinets, wine dispensing unit, wrought iron wine gate, refrigerated wine room, wine tasting room, custom split cooling system, unique wine art, custom base and crown moldings and slate colored tile flooring.
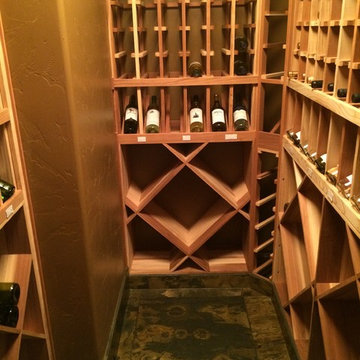
Réalisation d'une cave à vin tradition de taille moyenne avec un sol en carrelage de porcelaine et un sol multicolore.
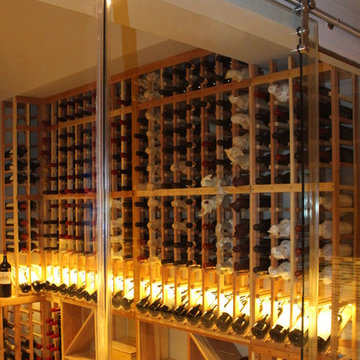
Réalisation d'une grande cave à vin tradition avec un sol en carrelage de porcelaine et des casiers.
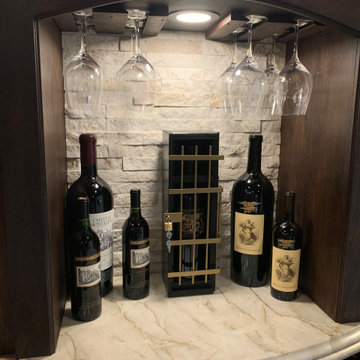
Our client purchased this home and realized he was never going to use the formal dining room, and one thing that I highly believe in is we should use our homes the way we want to live in them… Thus his dream of a wine room was soon underway.
We spent many months planning, designing, revising the designs, to make sure this investment was going to be exactly what he wanted.
The results truly tell the story. No detail was left unfinished: from the hand stained walnut cabinets, to the precise countertop ogee edging seamlessly flowing into the walnut cabinet edging. Custom trim at the HVAC ceiling vents as well as the wine cooler vent at the toe kick. Dimmable lighting all around, speakers system, optic clear glass doors with custom family name etching.
This is truly a meeting place, entertaining paradise, and remarkable home wine cellar.
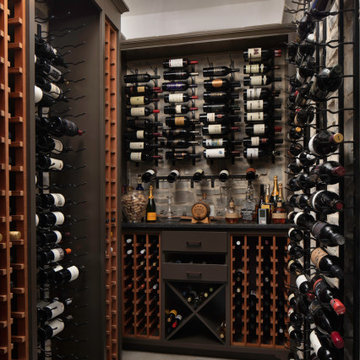
Lounge room bar with climate controlled custom designed wine cellar. Adobe Silver Versailles tile gives the wine cellar it's European style.
Flat panel front and back bar is complimented by the Stratus Cross stone back bar with the India Black Pearl leather granite counter tops. Rustic beams pull the whole feel of an European pub.
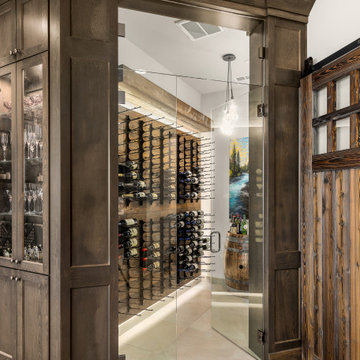
Walk in wine cellar.
Idées déco pour une cave à vin classique de taille moyenne avec un sol en carrelage de porcelaine, un présentoir et un sol gris.
Idées déco pour une cave à vin classique de taille moyenne avec un sol en carrelage de porcelaine, un présentoir et un sol gris.
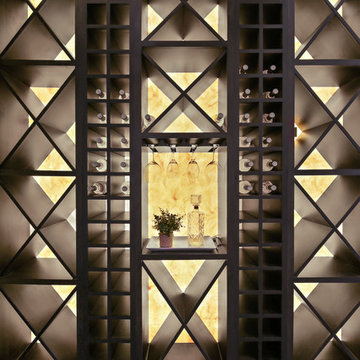
hill country contemporary house designed by oscar e flores design studio in cordillera ranch on a 14 acre property
Idée de décoration pour une cave à vin tradition de taille moyenne avec un sol en carrelage de porcelaine, des casiers et un sol marron.
Idée de décoration pour une cave à vin tradition de taille moyenne avec un sol en carrelage de porcelaine, des casiers et un sol marron.
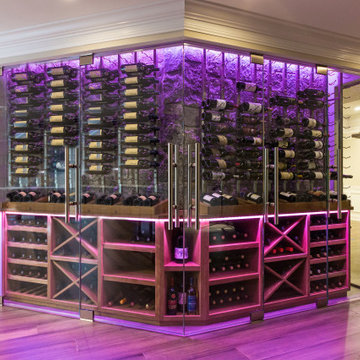
custom glass enclosed wine cabinet with stone,and white oak wine racks,led package, tile floor, climate control,and custom wine pulls.
Idées déco pour une petite cave à vin classique avec un sol en carrelage de porcelaine, un présentoir et un sol marron.
Idées déco pour une petite cave à vin classique avec un sol en carrelage de porcelaine, un présentoir et un sol marron.
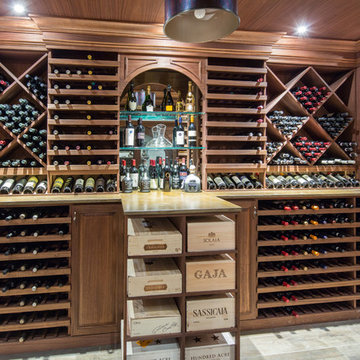
Once inside the temperature controlled wine cellar, you are looking at the back wall with case storage under the peninsula, a mirrored arched backsplash with glass shelves,and custom mahogany racking. there are cabinets below where you can store cigars and other liquors.
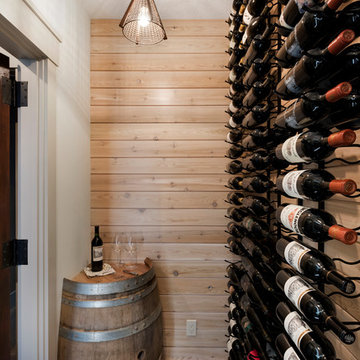
Spacecrafting
Exemple d'une petite cave à vin chic avec un sol en carrelage de porcelaine, des casiers et un sol marron.
Exemple d'une petite cave à vin chic avec un sol en carrelage de porcelaine, des casiers et un sol marron.
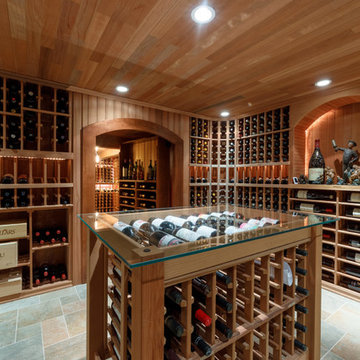
We were thrilled to be working again with these long-time clients in Villanova, PA, to create a two-room wine cellar. This entailed renovating an existing part of their basement and adding an additional room. The best part about this project? The second room is accessed through a secret door! We designed the mechanism that opens the secret door:the door is opened by pressing the cork of a certain wine bottle.
This 8,000-bottle capacity wine cellar features all redwood custom-built shelving, and redwood, glass top display tables. The first room has a redwood paneled ceiling and porcelain tile floors. The second room's ceiling is made from reclaimed wine barrels and the beams are made from cherry wood. The floors are reclaimed brick laid in a two-over-two pattern.
RUDLOFF Custom Builders has won Best of Houzz for Customer Service in 2014, 2015 2016 and 2017. We also were voted Best of Design in 2016, 2017 and 2018, which only 2% of professionals receive. Rudloff Custom Builders has been featured on Houzz in their Kitchen of the Week, What to Know About Using Reclaimed Wood in the Kitchen as well as included in their Bathroom WorkBook article. We are a full service, certified remodeling company that covers all of the Philadelphia suburban area. This business, like most others, developed from a friendship of young entrepreneurs who wanted to make a difference in their clients’ lives, one household at a time. This relationship between partners is much more than a friendship. Edward and Stephen Rudloff are brothers who have renovated and built custom homes together paying close attention to detail. They are carpenters by trade and understand concept and execution. RUDLOFF CUSTOM BUILDERS will provide services for you with the highest level of professionalism, quality, detail, punctuality and craftsmanship, every step of the way along our journey together.
Specializing in residential construction allows us to connect with our clients early in the design phase to ensure that every detail is captured as you imagined. One stop shopping is essentially what you will receive with RUDLOFF CUSTOM BUILDERS from design of your project to the construction of your dreams, executed by on-site project managers and skilled craftsmen. Our concept: envision our client’s ideas and make them a reality. Our mission: CREATING LIFETIME RELATIONSHIPS BUILT ON TRUST AND INTEGRITY.
Photo Credit: JMB Photoworks
Idées déco de caves à vin classiques avec un sol en carrelage de porcelaine
9