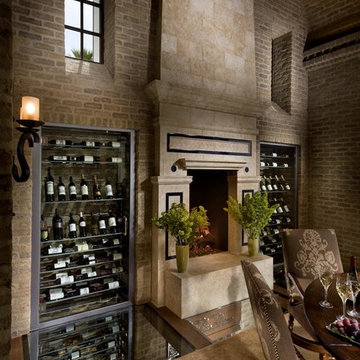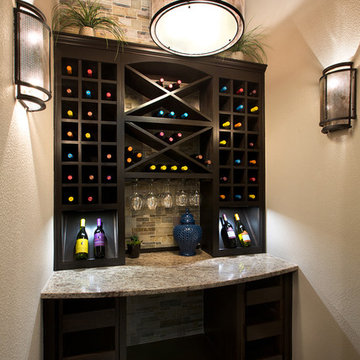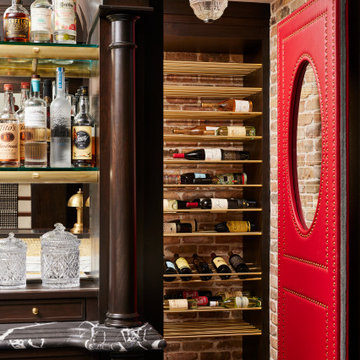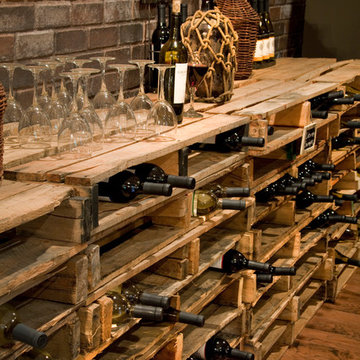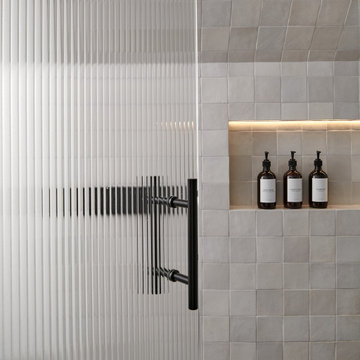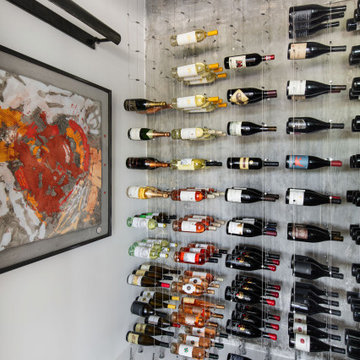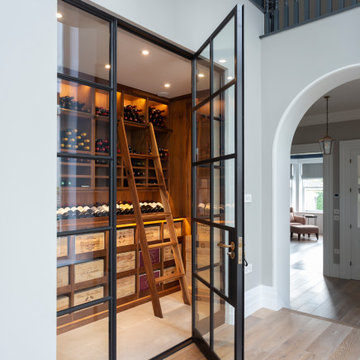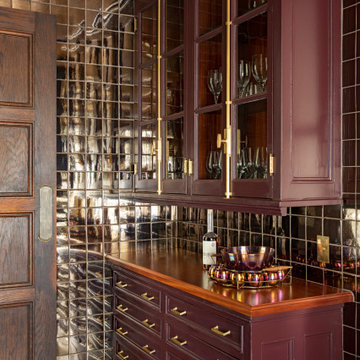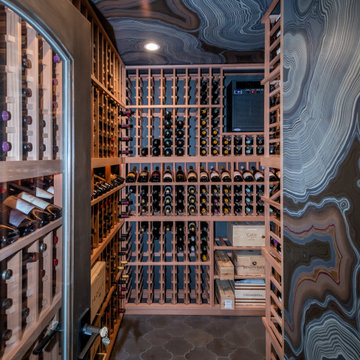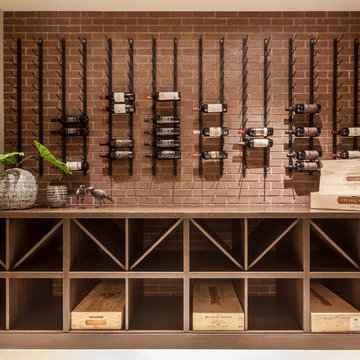Idées déco de caves à vin classiques
Trier par :
Budget
Trier par:Populaires du jour
141 - 160 sur 23 499 photos
1 sur 2
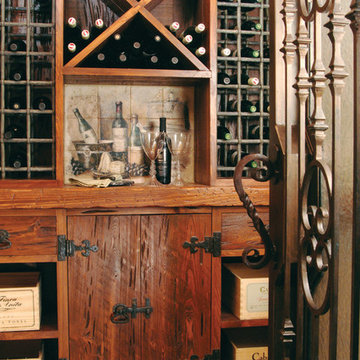
www.martinasphotography.com
Idée de décoration pour une grande cave à vin tradition avec un sol en travertin, un présentoir et un sol beige.
Idée de décoration pour une grande cave à vin tradition avec un sol en travertin, un présentoir et un sol beige.
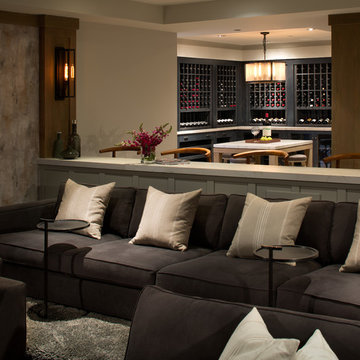
Coronado, CA
The Alameda Residence is situated on a relatively large, yet unusually shaped lot for the beachside community of Coronado, California. The orientation of the “L” shaped main home and linear shaped guest house and covered patio create a large, open courtyard central to the plan. The majority of the spaces in the home are designed to engage the courtyard, lending a sense of openness and light to the home. The aesthetics take inspiration from the simple, clean lines of a traditional “A-frame” barn, intermixed with sleek, minimal detailing that gives the home a contemporary flair. The interior and exterior materials and colors reflect the bright, vibrant hues and textures of the seaside locale.
Trouvez le bon professionnel près de chez vous
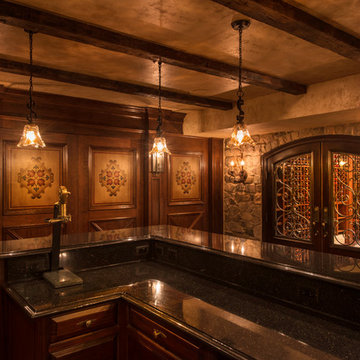
Mary Parker Architectural Photography
Idées déco pour une cave à vin classique de taille moyenne avec des casiers, un sol en calcaire et un sol beige.
Idées déco pour une cave à vin classique de taille moyenne avec des casiers, un sol en calcaire et un sol beige.
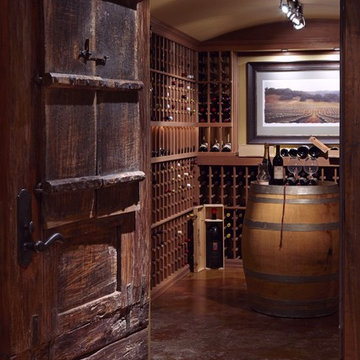
Patrick Barta
Idées déco pour une grande cave à vin classique avec sol en béton ciré, des casiers et un sol orange.
Idées déco pour une grande cave à vin classique avec sol en béton ciré, des casiers et un sol orange.
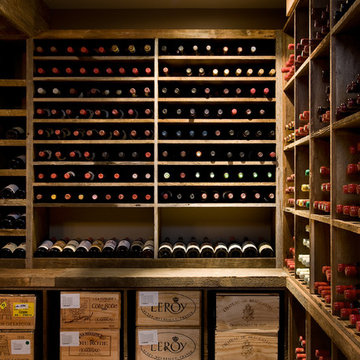
New Home.
Wine Cellar
- Photographer: Rob Karosis
Idée de décoration pour une cave à vin tradition.
Idée de décoration pour une cave à vin tradition.
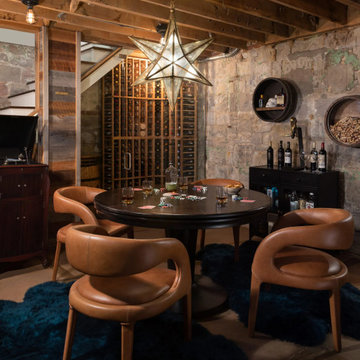
This gorgeous space was left raw to honor two of the homeowner's favorite things - poker and adult libations.
Cette photo montre une cave à vin chic.
Cette photo montre une cave à vin chic.
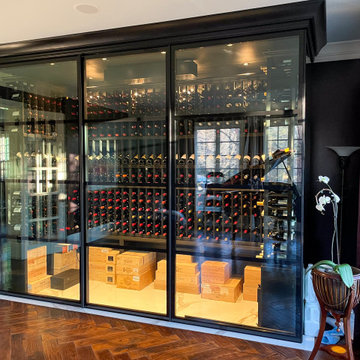
Idée de décoration pour une grande cave à vin tradition avec un sol en carrelage de porcelaine, un présentoir et un sol blanc.
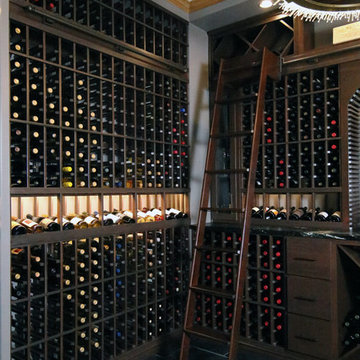
Interior remodel to accommodate a wine room addition, appx. 1,415 bottles.
Custom wine rack system; WineSafe "walnut" stain & clear satin finish. Frameless glass enclosure, 1/2" clear glass, bronze hardware.
Photography: Meredith Kaltenecker
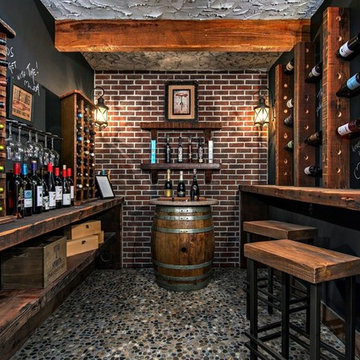
custom built wine cellar with reclaimed wood beams, counter tops and shelves. brick wall with custom stone and concrete floor, wood stools, custom built wine racks.
Idées déco de caves à vin classiques
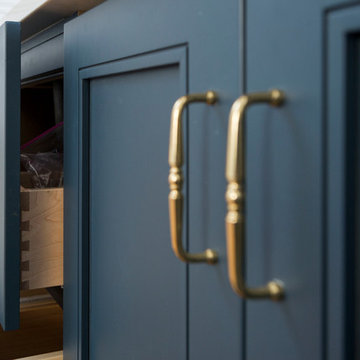
The homeowner felt closed-in with a small entry to the kitchen which blocked off all visual and audio connections to the rest of the first floor. The small and unimportant entry to the kitchen created a bottleneck of circulation between rooms. Our goal was to create an open connection between 1st floor rooms, make the kitchen a focal point and improve general circulation.
We removed the major wall between the kitchen & dining room to open up the site lines and expose the full extent of the first floor. We created a new cased opening that framed the kitchen and made the rear Palladian style windows a focal point. White cabinetry was used to keep the kitchen bright and a sharp contrast against the wood floors and exposed brick. We painted the exposed wood beams white to highlight the hand-hewn character.
The open kitchen has created a social connection throughout the entire first floor. The communal effect brings this family of four closer together for all occasions. The island table has become the hearth where the family begins and ends there day. It's the perfect room for breaking bread in the most casual and communal way.
8
