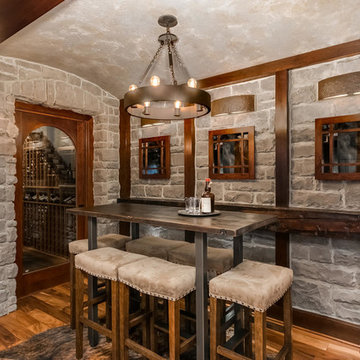Idées déco de caves à vin classiques
Trier par :
Budget
Trier par:Populaires du jour
1 - 20 sur 1 225 photos
1 sur 3
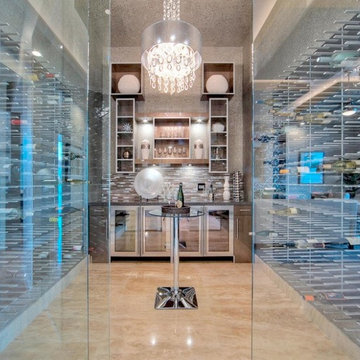
'Homes of the Rich' has featured one of our latest STACT wine cellars, built by Arco Custom Homes. http://bit.ly/1CUDo8X
credit: homesoftherich.net
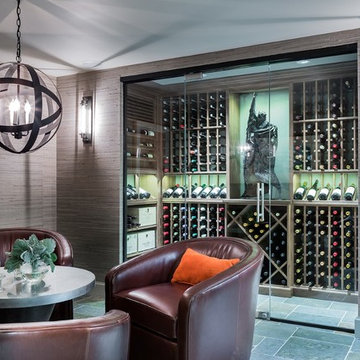
Photography by Michael J. Lee
Idées déco pour une cave à vin classique de taille moyenne avec des casiers et un sol bleu.
Idées déco pour une cave à vin classique de taille moyenne avec des casiers et un sol bleu.
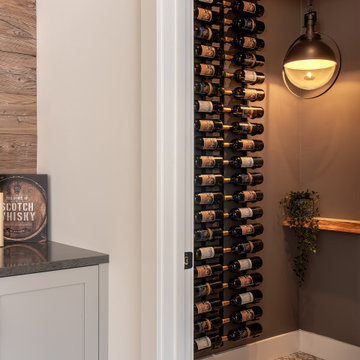
Chilled wine cellar with gray walls and patterned tile flooring.
Cette photo montre une petite cave à vin chic avec un sol en carrelage de porcelaine, des casiers et un sol multicolore.
Cette photo montre une petite cave à vin chic avec un sol en carrelage de porcelaine, des casiers et un sol multicolore.
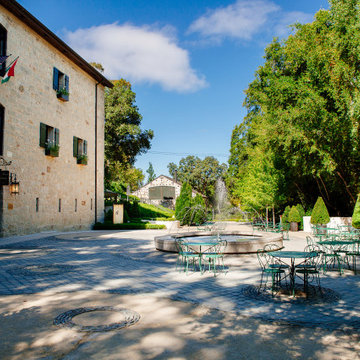
The prolific vintner Jean-Charles Boisset owns several wineries throughout the world; about half a dozen of them in the Napa and Sonoma counties. His unique style and attention to detail have made his wineries and tasting rooms some of the most frequented in California’s wine country.
Architectural Plastics has worked with Boisset to design and create bespoke pieces for several of his Northern California locations. This ongoing partnership has been a personal favorite of the Architectural Plastics design and fabrication team.
These acrylic tasting tables are made using thick gauges of clear acrylic, polished and glued together. The tops are hollow and secret openings allow them to be stuffed with gold foil and jewelry for the visitors to enjoy.
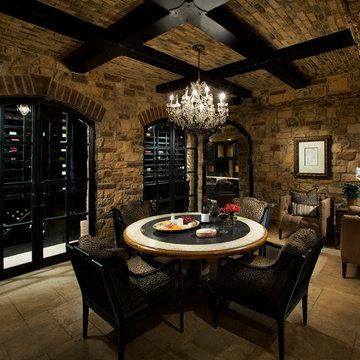
Exposed wood beam inspirations by Fratantoni Design.
To see more inspirational photos, please follow us on Facebook, Twitter, Instagram and Pinterest!
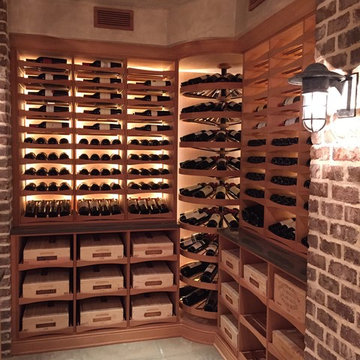
C.W.
Aménagement d'une grande cave à vin classique avec un sol en travertin et un présentoir.
Aménagement d'une grande cave à vin classique avec un sol en travertin et un présentoir.
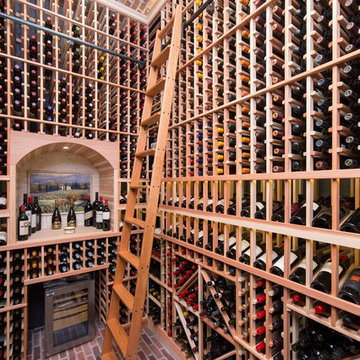
Custom brick floor and ceiling with rolling ladder
Cette image montre une grande cave à vin traditionnelle avec un sol en brique et des casiers.
Cette image montre une grande cave à vin traditionnelle avec un sol en brique et des casiers.
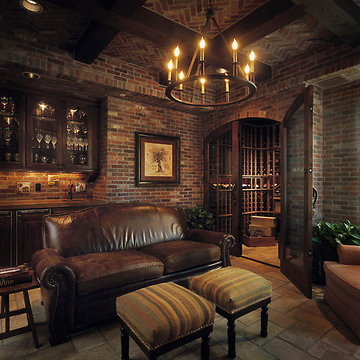
The Arts and Crafts movement of the early 1900's characterizes this picturesque home located in the charming Phoenix neighborhood of Arcadia. Showcasing expert craftsmanship and fine detailing, architect C.P. Drewett, AIA, NCARB, designed a home that not only expresses the Arts and Crafts design palette beautifully, but also captures the best elements of modern living and Arizona's indoor/outdoor lifestyle.
Project Details:
Architect // C.P. Drewett, AIA, NCARB, Drewett Works, Scottsdale, AZ
Builder // Sonora West Development, Scottsdale, AZ
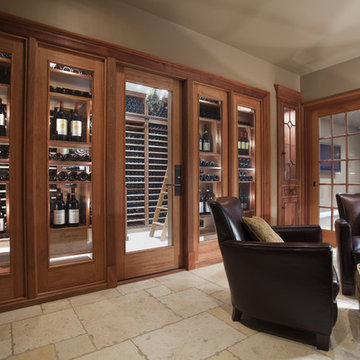
Custom made wine cellar handcrafted by Superior Woodcraft. This wine cellar is crafted from sapele wood, which received a no-voc hand wiped stain. Travertine floors grace this climate controlled area. Insulated french doors help to insure proper climate control.
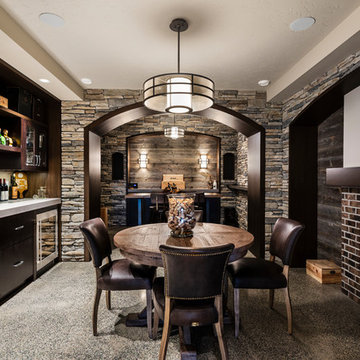
For a family that loves hosting large gatherings, this expansive home is a dream; boasting two unique entertaining spaces, each expanding onto outdoor-living areas, that capture its magnificent views. The sheer size of the home allows for various ‘experiences’; from a rec room perfect for hosting game day and an eat-in wine room escape on the lower-level, to a calming 2-story family greatroom on the main. Floors are connected by freestanding stairs, framing a custom cascading-pendant light, backed by a stone accent wall, and facing a 3-story waterfall. A custom metal art installation, templated from a cherished tree on the property, both brings nature inside and showcases the immense vertical volume of the house.
Photography: Paul Grdina
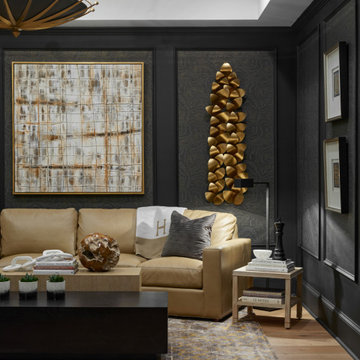
Cette image montre une grande cave à vin traditionnelle avec parquet clair et un sol beige.
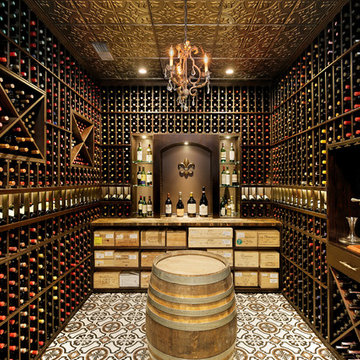
Large wine room designed with racks for all the clients' storage needs. Including display and wine opening / staging areas.
Idées déco pour une cave à vin classique avec un sol en carrelage de céramique et des casiers.
Idées déco pour une cave à vin classique avec un sol en carrelage de céramique et des casiers.
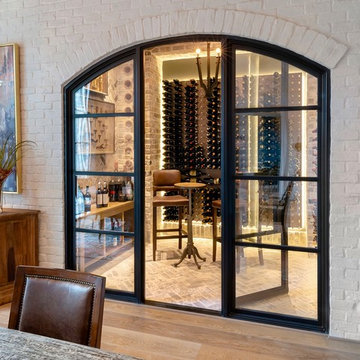
Cette image montre une cave à vin traditionnelle de taille moyenne avec un sol en brique, un présentoir et un sol gris.
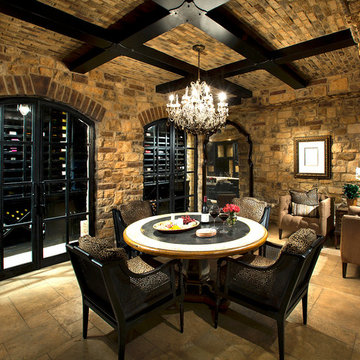
World Renowned Luxury Home Builder Fratantoni Luxury Estates built these beautiful Ceilings! They build homes for families all over the country in any size and style. They also have in-house Architecture Firm Fratantoni Design and world-class interior designer Firm Fratantoni Interior Designers! Hire one or all three companies to design, build and or remodel your home!
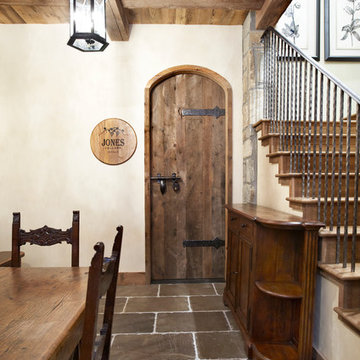
Lake Front Country Estate Wine Room, design by Tom Markalunas, built by Resort Custom Homes. Photography by Rachael Boling
Idées déco pour une cave à vin classique de taille moyenne avec un sol en ardoise et des casiers.
Idées déco pour une cave à vin classique de taille moyenne avec un sol en ardoise et des casiers.
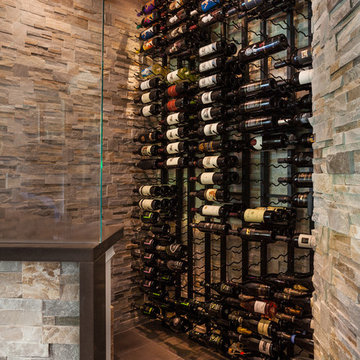
LAIR Architectural + Interior Photography
Aménagement d'une petite cave à vin classique avec un sol en carrelage de porcelaine et des casiers.
Aménagement d'une petite cave à vin classique avec un sol en carrelage de porcelaine et des casiers.
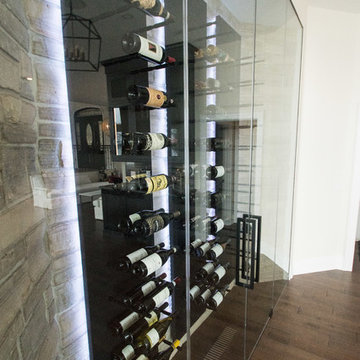
Exemple d'une petite cave à vin chic avec un sol en bois brun, des casiers et un sol marron.
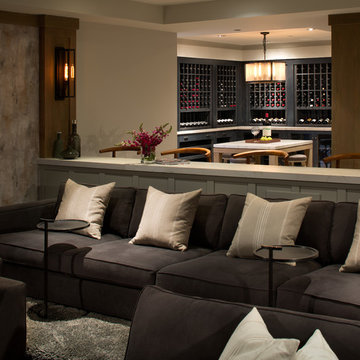
Coronado, CA
The Alameda Residence is situated on a relatively large, yet unusually shaped lot for the beachside community of Coronado, California. The orientation of the “L” shaped main home and linear shaped guest house and covered patio create a large, open courtyard central to the plan. The majority of the spaces in the home are designed to engage the courtyard, lending a sense of openness and light to the home. The aesthetics take inspiration from the simple, clean lines of a traditional “A-frame” barn, intermixed with sleek, minimal detailing that gives the home a contemporary flair. The interior and exterior materials and colors reflect the bright, vibrant hues and textures of the seaside locale.
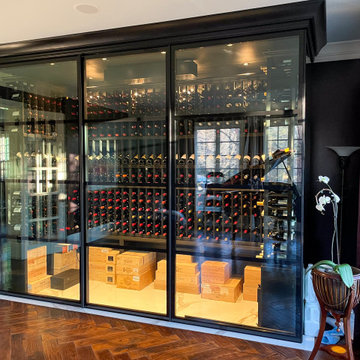
Idée de décoration pour une grande cave à vin tradition avec un sol en carrelage de porcelaine, un présentoir et un sol blanc.
Idées déco de caves à vin classiques
1
