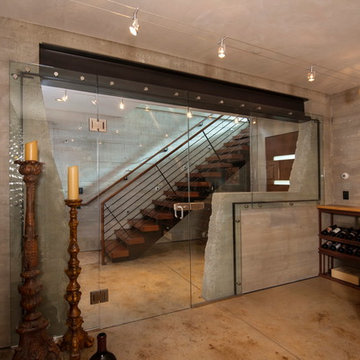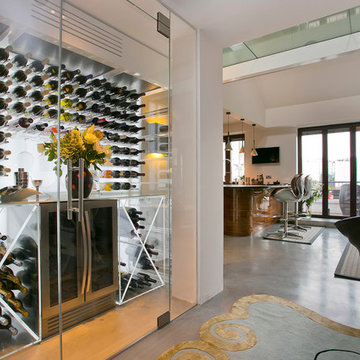Idées déco de caves à vin contemporaines avec sol en béton ciré
Trier par :
Budget
Trier par:Populaires du jour
41 - 60 sur 222 photos
1 sur 3
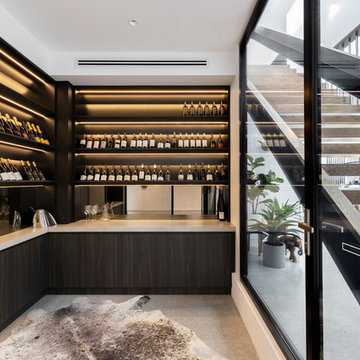
Photography: Gerard Warrener, DPI
Photography for Raw Architecture
Cette image montre une grande cave à vin design avec sol en béton ciré, un présentoir et un sol gris.
Cette image montre une grande cave à vin design avec sol en béton ciré, un présentoir et un sol gris.
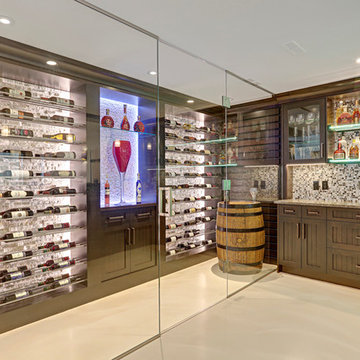
Inspiration pour une cave à vin design avec sol en béton ciré, un présentoir et un sol beige.
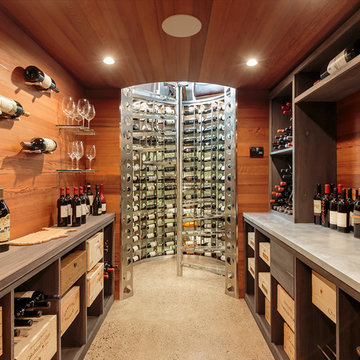
Cette image montre une cave à vin design de taille moyenne avec sol en béton ciré, un présentoir et un sol gris.
Frank Perez Photographer
Idées déco pour une grande cave à vin contemporaine avec des casiers et sol en béton ciré.
Idées déco pour une grande cave à vin contemporaine avec des casiers et sol en béton ciré.
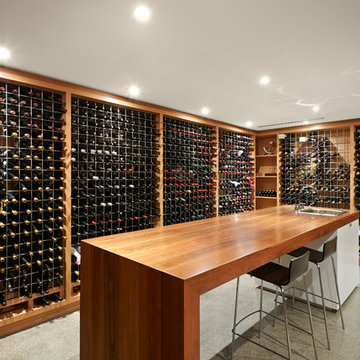
Emma Cross
Réalisation d'une grande cave à vin design avec sol en béton ciré et des casiers.
Réalisation d'une grande cave à vin design avec sol en béton ciré et des casiers.

Cette photo montre une cave à vin tendance de taille moyenne avec sol en béton ciré, un présentoir et un sol gris.
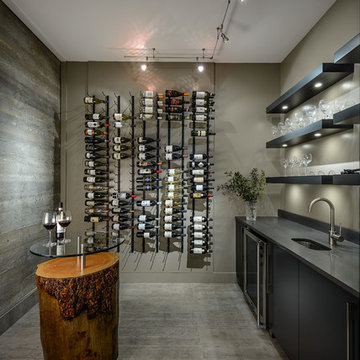
Joshua Lawrence Photography
Cette image montre une cave à vin design avec sol en béton ciré et des casiers.
Cette image montre une cave à vin design avec sol en béton ciré et des casiers.
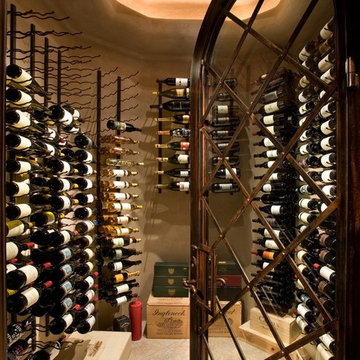
Custom glass and metal wine cellar recessed into an existing wall in the clients dining room.
Exemple d'une cave à vin tendance de taille moyenne avec un présentoir, sol en béton ciré et un sol marron.
Exemple d'une cave à vin tendance de taille moyenne avec un présentoir, sol en béton ciré et un sol marron.
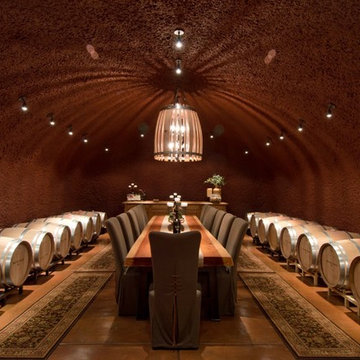
Indivar
Idées déco pour une cave à vin contemporaine avec sol en béton ciré et un sol orange.
Idées déco pour une cave à vin contemporaine avec sol en béton ciré et un sol orange.
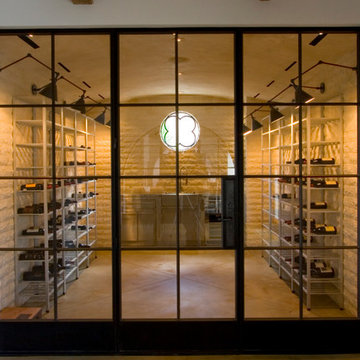
Inspiration pour une cave à vin design de taille moyenne avec sol en béton ciré et des casiers.
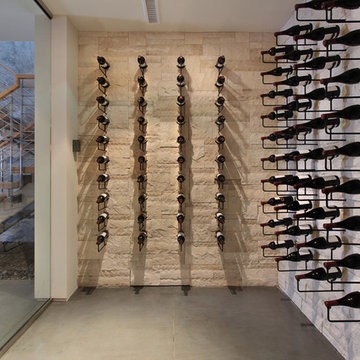
Exemple d'une cave à vin tendance avec sol en béton ciré, des casiers et un sol gris.
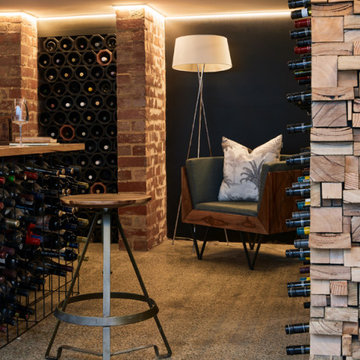
Cosy nook within the wine cellar.
Idées déco pour une grande cave à vin contemporaine avec sol en béton ciré.
Idées déco pour une grande cave à vin contemporaine avec sol en béton ciré.
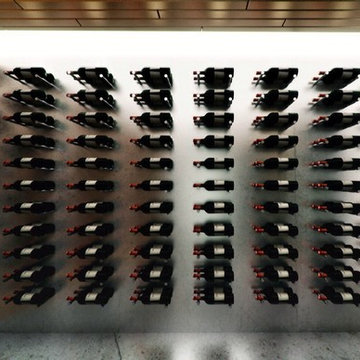
Aménagement d'une cave à vin contemporaine de taille moyenne avec sol en béton ciré et un présentoir.
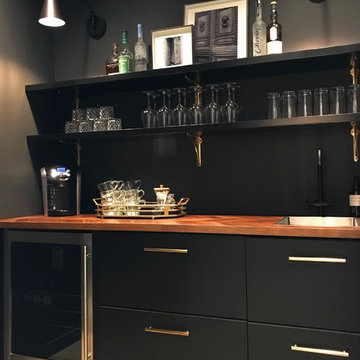
Aménagement d'une cave à vin contemporaine avec sol en béton ciré et un sol gris.
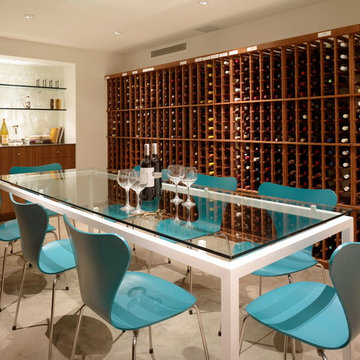
A wine-tasting room and utility rooms occupy the full basement. (Photo: Matthew Millman)
Idées déco pour une cave à vin contemporaine avec sol en béton ciré et un sol gris.
Idées déco pour une cave à vin contemporaine avec sol en béton ciré et un sol gris.
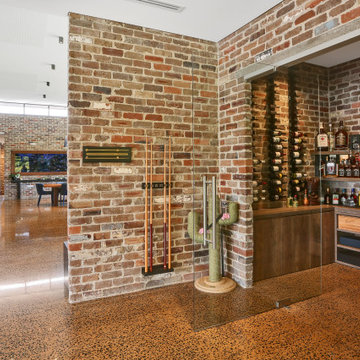
We were commissioned to create a contemporary single-storey dwelling with four bedrooms, three main living spaces, gym and enough car spaces for up to 8 vehicles/workshop.
Due to the slope of the land the 8 vehicle garage/workshop was placed in a basement level which also contained a bathroom and internal lift shaft for transporting groceries and luggage.
The owners had a lovely northerly aspect to the front of home and their preference was to have warm bedrooms in winter and cooler living spaces in summer. So the bedrooms were placed at the front of the house being true north and the livings areas in the southern space. All living spaces have east and west glazing to achieve some sun in winter.
Being on a 3 acre parcel of land and being surrounded by acreage properties, the rear of the home had magical vista views especially to the east and across the pastured fields and it was imperative to take in these wonderful views and outlook.
We were very fortunate the owners provided complete freedom in the design, including the exterior finish. We had previously worked with the owners on their first home in Dural which gave them complete trust in our design ability to take this home. They also hired the services of a interior designer to complete the internal spaces selection of lighting and furniture.
The owners were truly a pleasure to design for, they knew exactly what they wanted and made my design process very smooth. Hornsby Council approved the application within 8 weeks with no neighbor objections. The project manager was as passionate about the outcome as I was and made the building process uncomplicated and headache free.
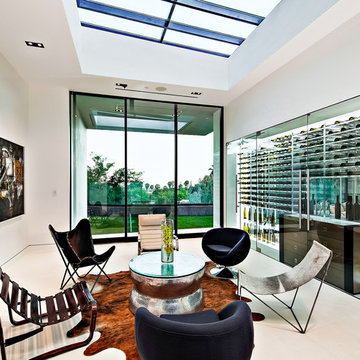
This stunning glass enclosed wine cellar houses LUMA Wine Racks made by Architectural Plastics, Inc. These racks are made entirely from furniture grade, crystal clear acrylic.
The wine cellar acts as a transparent partition between the kitchen and adjoining den.
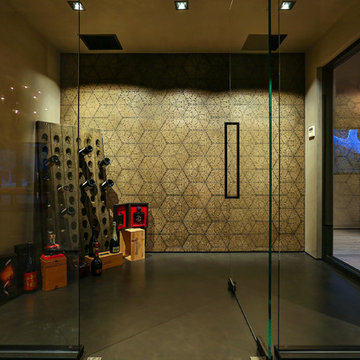
Modern Wine Cellar by Burdge Architects and Associates in Malibu, CA.
Berlyn Photography
Exemple d'une grande cave à vin tendance avec sol en béton ciré, des casiers et un sol gris.
Exemple d'une grande cave à vin tendance avec sol en béton ciré, des casiers et un sol gris.
Idées déco de caves à vin contemporaines avec sol en béton ciré
3
