Idées déco de caves à vin contemporaines avec un sol en carrelage de céramique
Trier par :
Budget
Trier par:Populaires du jour
41 - 60 sur 435 photos
1 sur 3
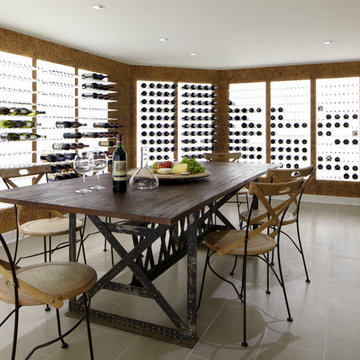
Phillip Ennis Photography: Vin de Garde;s 'Wine Wall' offers you a functional design for even large wine collections by creating an uncluttered and linear cellar. Its minimal materials and modern design accommodates the highest capacity of individual bottle storage currently on the market.
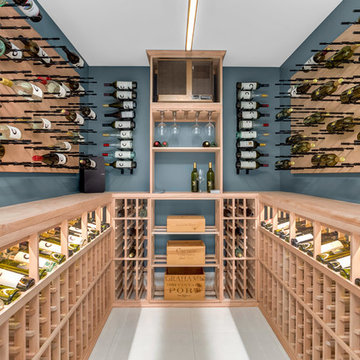
Acclimated wine room feature Sonos sound.
Idée de décoration pour une grande cave à vin design avec un sol en carrelage de céramique, des casiers et un sol blanc.
Idée de décoration pour une grande cave à vin design avec un sol en carrelage de céramique, des casiers et un sol blanc.
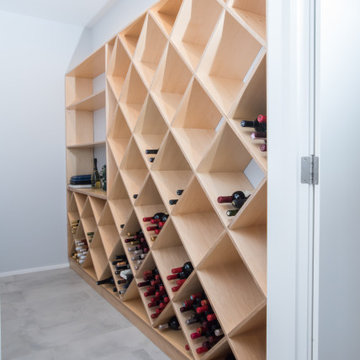
The goal of this project was to replace a small single-story seasonal family cottage with a year-round home that takes advantage of the views and topography of this lakefront site while providing privacy for the occupants. The program called for a large open living area, a master suite, study, a small home gym and five additional bedrooms. The style was to be distinctly contemporary.
The house is shielded from the street by the placement of the garage and by limiting the amount of window area facing the road. The main entry is recessed and glazed with frosted glass for privacy. Due to the narrowness of the site and the proximity of the neighboring houses, the windows on the sides of the house were also limited and mostly high up on the walls. The limited fenestration on the front and sides is made up for by the full wall of glass on the lake side, facing north. The house is anchored by an exposed masonry foundation. This masonry also cuts through the center of the house on the fireplace chimney to separate the public and private spaces on the first floor, becoming a primary material on the interior. The house is clad with three different siding material: horizontal longboard siding, vertical ribbed steel siding and cement board panels installed as a rain screen. The standing seam metal-clad roof rises from a low point at the street elevation to a height of 24 feet at the lakefront to capture the views and the north light.
The house is organized into two levels and is entered on the upper level. This level contains the main living spaces, the master suite and the study. The angled stair railing guides visitors into the main living area. The kitchen, dining area and living area are each distinct areas within one large space. This space is visually connected to the outside by the soaring ceilings and large fireplace mass that penetrate the exterior wall. The lower level contains the children’s and guest bedrooms, a secondary living space and the home gym.
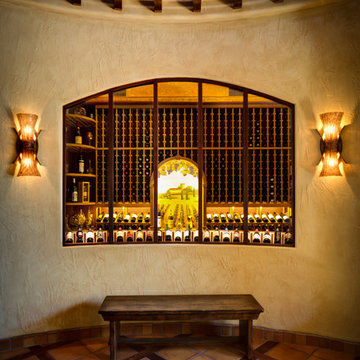
Réalisation d'une très grande cave à vin design avec un sol en carrelage de céramique et un présentoir.
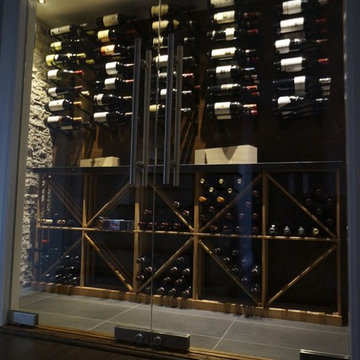
Cette photo montre une cave à vin tendance de taille moyenne avec un sol en carrelage de céramique, des casiers et un sol gris.
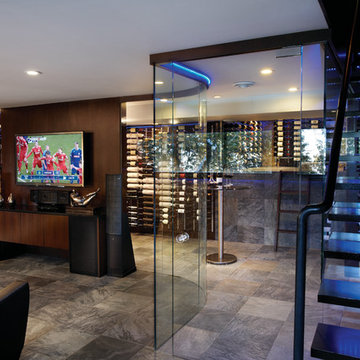
Inspiration pour une grande cave à vin design avec un sol en carrelage de céramique et des casiers.
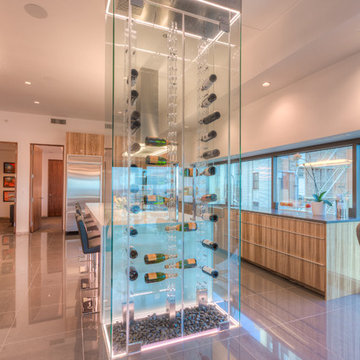
Modern Penthouse
Kansas City, MO
- High End Modern Design
- Glass Floating Wine Case
- Plaid Italian Mosaic
- Custom Designer Closet
Wesley Piercy, Haus of You Photography
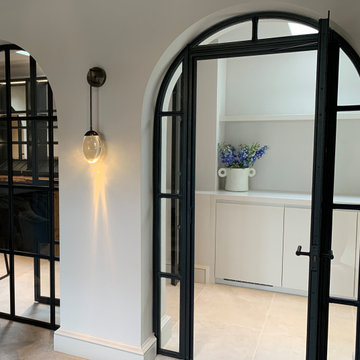
Beautifully bespoke wine room by Janey Butler Interiors featuring black custom made joinery with antique mirror, rare wood waney edge shelf detailing, leather and metal bar stools, bronze pendant lighting and arched crittalll style interior doors.
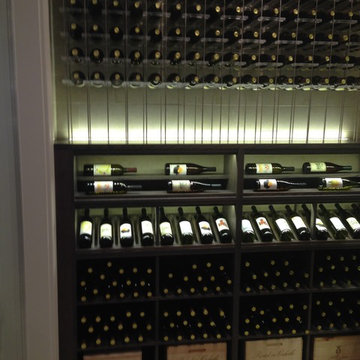
This gorgeous, contemporary wine cellar makes its home in a basement in Beverly Hills, Los Angeles, California.
This Wine cellar was a very special collaborative project undertaken with the homeowner. It is always an incredible pleasure to assist in turning a wine cellar dream into a reality. The Homeowner's vision was to create this entire underground space from scratch. A stunning wooden grille covers the cooling unit face inside the contemporary wine cellar.
The Modern feel and design of this wine room, heightened by a very clean, contemporary room feel itself, metal 'Contempo' wine racking, and straight lines throughout, is becoming more popular in chic homes throughout Los Angeles, Orange County, San Francisco, and San Diego Counties alike.
Upon walking down the staircase into the modern wine cellar, a backlit horizontal display wall greets you with wines more suitable for drinking now.
This space is not temperature and humidity controlled. Walk a few more feet down the staircase, however, and feast your eyes on this beautiful, contemporary showpiece wine cellar.
The custom wine cellar design incorporates a mixture of wooden, metal, and glass features with backlit wine showcasing walls, roll out shelving, individual bottle storage, high reveal angled bottle display, wine case storage space, diamond bins, and even a cigar humidor.
The sleek design of the metal wine racking enables the homeowner to match the contemporary house design with their newly installed wine cellar. The cork forward design section presents a library style wall where the wines can be easily categorized and organized.
Additionally, the beautiful beige marble countertops and tabletop centered in the room lend a fantastic spots to decant wine, set out a cheese and charcuterie plate and invite some friends over for a great night together. Cheers!
Vintage Cellars has built gorgeous custom wine cellars and wine storage rooms across the United States and World for over 25 years. We are your go-to business for anything wine cellar and wine storage related! Whether you're interested in a wine closet, wine racking, custom wine racks, a custom wine cellar door, or a cooling system for your existing space, Vintage Cellars has you covered!
We carry all kinds of wine cellar cooling and refrigeration systems, incuding: Breezaire, CellarCool, WhisperKool, Wine Guardian, CellarPro and Commercial systems.
We also carry many types of Wine Refrigerators, Wine Cabinets, and wine racking types, including La Cache, Marvel, N'Finity, Transtherm, Vinotheque, Vintage Series, Credenza, Walk in wine rooms, Climadiff, Riedel, Fontenay, and VintageView.
Vintage Cellars also does work in many styles, including Contemporary and Modern, Rustic, Farmhouse, Traditional, Craftsman, Industrial, Mediterranean, Mid-Century, Industrial and Eclectic.
Some locations we cover often include: San Diego, Rancho Santa Fe, Corona Del Mar, Del Mar, La Jolla, Newport Beach, Newport Coast, Huntington Beach, Del Mar, Solana Beach, Carlsbad, Orange County, Beverly Hills, Malibu, Pacific Palisades, Santa Monica, Bel Air, Los Angeles, Encinitas, Cardiff, Coronado, Manhattan Beach, Palos Verdes, San Marino, Ladera Heights, Santa Monica, Brentwood, Westwood, Hancock Park, Laguna Beach, Crystal Cove, Laguna Niguel, Torrey Pines, Thousand Oaks, Coto De Caza, Coronado Island, San Francisco, Danville, Walnut Creek, Marin, Tiburon, Hillsborough, Berkeley, Oakland, Napa, Sonoma, Agoura Hills, Hollywood Hills, Laurel Canyon, Sausalito, Mill Valley, San Rafael, Piedmont, Paso Robles, Carmel, Pebble Beach
Contact Vintage Cellars today with any of your Wine Cellar needs!
(800) 876-8789
Vintage Cellars
904 Rancheros Drive
San Marcos, California 92069
(800) 876-8789
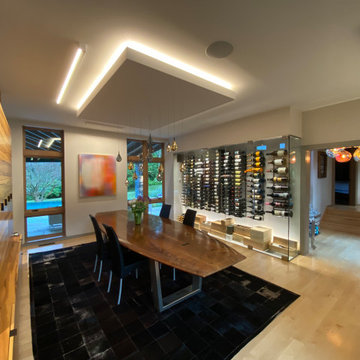
A wine wall constructed in the wall of an existing dining room with ambient lighting
Cette image montre une petite cave à vin design avec un sol en carrelage de céramique, des casiers et un sol gris.
Cette image montre une petite cave à vin design avec un sol en carrelage de céramique, des casiers et un sol gris.
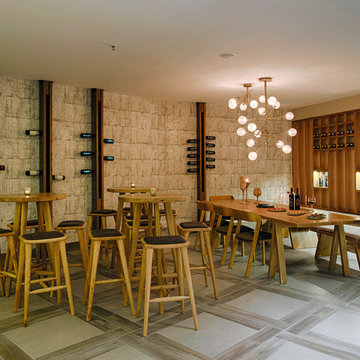
Hotel Porto Carras - Greece, Neos Marmaras / Design: Sissy Raptopoulou / Wallcovering: collection Cobra - printed cork ©Omexco
Idée de décoration pour une grande cave à vin design avec un sol en carrelage de céramique et un sol gris.
Idée de décoration pour une grande cave à vin design avec un sol en carrelage de céramique et un sol gris.
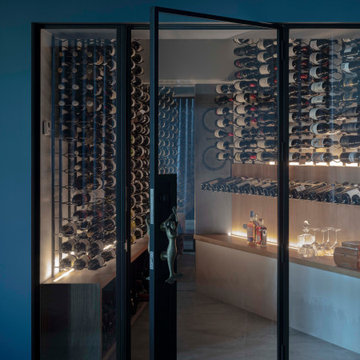
Aménagement d'une grande cave à vin contemporaine avec un sol en carrelage de céramique, des casiers et un sol gris.
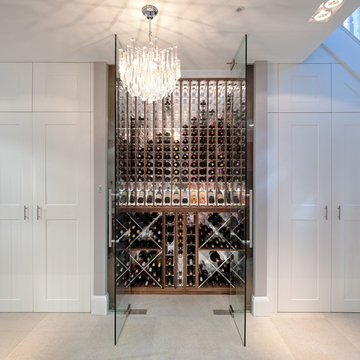
Sarel Johnson
Idée de décoration pour une cave à vin design de taille moyenne avec un sol en carrelage de céramique et un sol gris.
Idée de décoration pour une cave à vin design de taille moyenne avec un sol en carrelage de céramique et un sol gris.
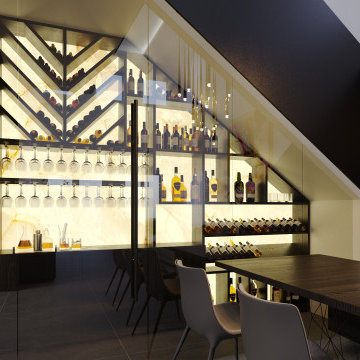
Réalisation d'une cave à vin design de taille moyenne avec un sol en carrelage de céramique, un présentoir et un sol gris.
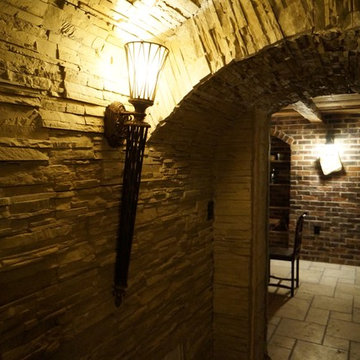
Cette image montre une cave à vin design de taille moyenne avec des casiers, un sol en carrelage de céramique et un sol beige.
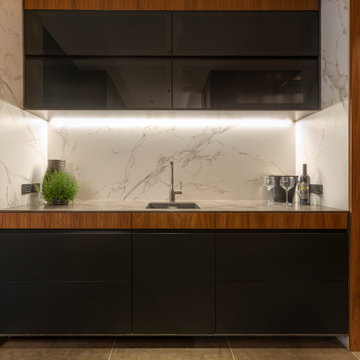
Bar area between the scullery and wine room.
Photography by Kallan MacLeod
Aménagement d'une grande cave à vin contemporaine avec un sol en carrelage de céramique, un présentoir et un sol marron.
Aménagement d'une grande cave à vin contemporaine avec un sol en carrelage de céramique, un présentoir et un sol marron.
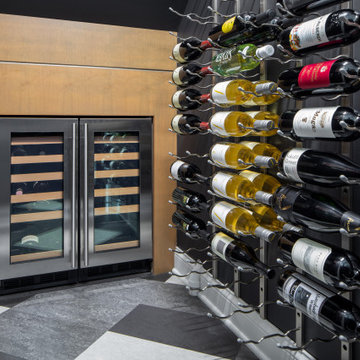
The picture our clients had in mind was a boutique hotel lobby with a modern feel and their favorite art on the walls. We designed a space perfect for adult and tween use, like entertaining and playing billiards with friends. We used alder wood panels with nickel reveals to unify the visual palette of the basement and rooms on the upper floors. Beautiful linoleum flooring in black and white adds a hint of drama. Glossy, white acrylic panels behind the walkup bar bring energy and excitement to the space. We also remodeled their Jack-and-Jill bathroom into two separate rooms – a luxury powder room and a more casual bathroom, to accommodate their evolving family needs.
---
Project designed by Minneapolis interior design studio LiLu Interiors. They serve the Minneapolis-St. Paul area, including Wayzata, Edina, and Rochester, and they travel to the far-flung destinations where their upscale clientele owns second homes.
For more about LiLu Interiors, see here: https://www.liluinteriors.com/
To learn more about this project, see here:
https://www.liluinteriors.com/portfolio-items/hotel-inspired-basement-design/
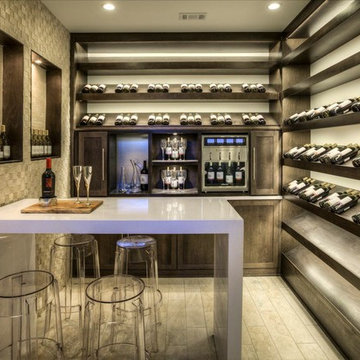
Match your cellar's aesthetic and functionality to the world's most sophisticated wine bars with elegant dark wood cabinets, paired with a white marble waterfall island. Seen in Cobblestone Manor, an Atlanta community.
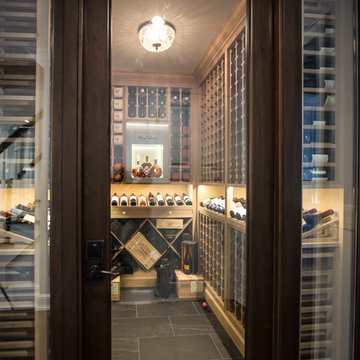
Photos: Richard Law Digital
Exemple d'une grande cave à vin tendance avec un sol en carrelage de céramique, des casiers et un sol marron.
Exemple d'une grande cave à vin tendance avec un sol en carrelage de céramique, des casiers et un sol marron.
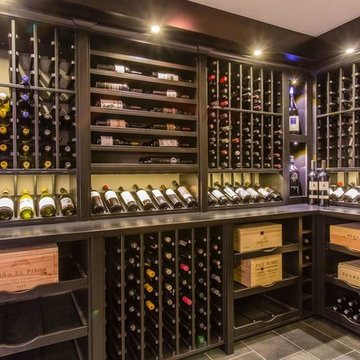
Custom Kessick ‘Estate Series’ wine racking with black lacquer finish and LED lighting option. Photo by Eric Berry
Idées déco pour une cave à vin contemporaine de taille moyenne avec un sol en carrelage de céramique et des casiers.
Idées déco pour une cave à vin contemporaine de taille moyenne avec un sol en carrelage de céramique et des casiers.
Idées déco de caves à vin contemporaines avec un sol en carrelage de céramique
3