Cave à Vin
Trier par :
Budget
Trier par:Populaires du jour
121 - 140 sur 324 photos
1 sur 3
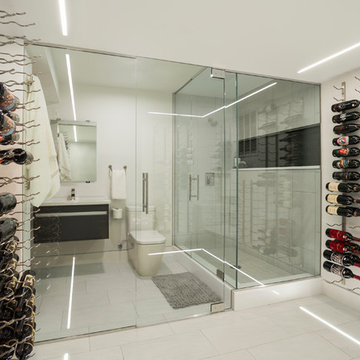
Cette image montre une cave à vin design de taille moyenne avec un sol en carrelage de porcelaine, un sol blanc et un présentoir.
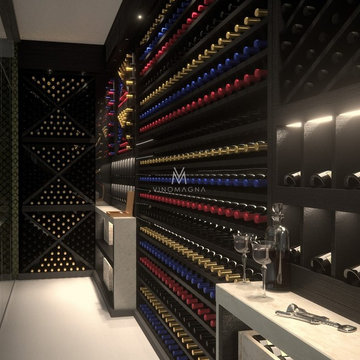
This custom wine wall show piece, shows no fear in making its enormous presence known in our clients existing ground floor lounge. Standing at three meters in height and six meters wide wrapping into an adjacent wall recess, this custom wine display is a masterful show piece in this lounge. Its always a pleasure working with clients with big ambitious projects. In this case, our client wanted to take over 30% of their lounge floor space with this custom wine display. Additionally, a huge collection of bond stored vintage and classic red and wine wine were to be housed within the display.
‘Our Client’s custom wine wall display design requirements for this project were simple – MAXIMUM WINE STORAGE ‘ – Craig Ellis
The center display features multiple rows of 3m wide floating LED lit wine shelves in addition to LED spotlighting. The large amount of lighting marginally generates heat heat due to the high specification moisture resistance Led design. The custom wine wall has Large diagonal display shelves running opposite ends from each other to create a wonderful pitched visual display. Due to the 3m width of the center shelves we thickened and reinforced the timber structurally on the back wall. Stronger thicker reinforced timber will stop any shelf bowing over time from the weight of the bottles.
The oak choice of a dark enhanced grain satin finish, also complimented with a mirrored acrylic backdrop adds depth into the display.
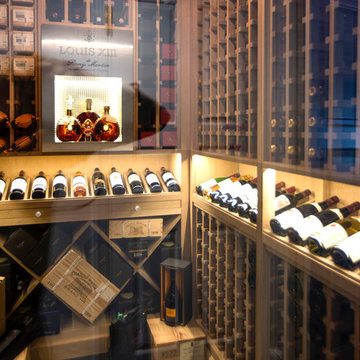
Photos: Richard Law Digital
Cette image montre une grande cave à vin design avec un sol en carrelage de porcelaine, des casiers et un sol marron.
Cette image montre une grande cave à vin design avec un sol en carrelage de porcelaine, des casiers et un sol marron.
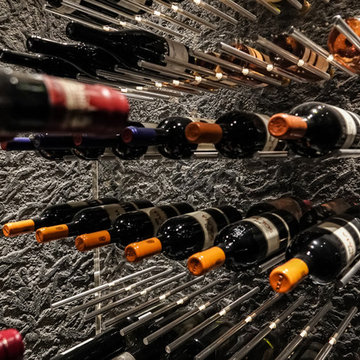
Custom wine room in NYC with acrylic panels and metal floating wine racks,led lighting, and seamless glass entry w stainless steel ceiling
Aménagement d'une grande cave à vin contemporaine avec un sol en carrelage de porcelaine, un présentoir et un sol gris.
Aménagement d'une grande cave à vin contemporaine avec un sol en carrelage de porcelaine, un présentoir et un sol gris.
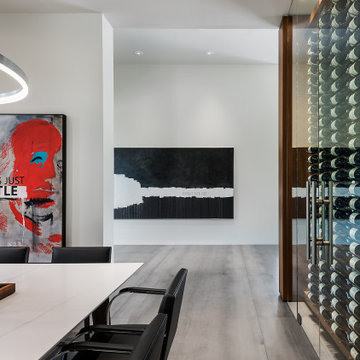
The owner's modern art collection provides drama displayed on the the museum white walls. The space is warmed by the custom walnut wine storage showcasing the owner's extensive wine collection.
https://www.drewettworks.com/urban-modern/
Project Details // Urban Modern
Location: Kachina Estates, Paradise Valley, Arizona
Architecture: Drewett Works
Builder: Bedbrock Developers
Landscape: Berghoff Design Group
Interior Designer for development: Est Est
Interior Designer + Furnishings: Ownby Design
Photography: Mark Boisclair
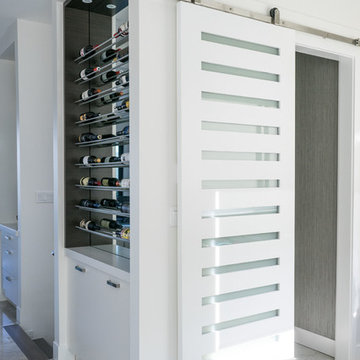
Exemple d'une cave à vin tendance de taille moyenne avec un sol en carrelage de porcelaine et des casiers.
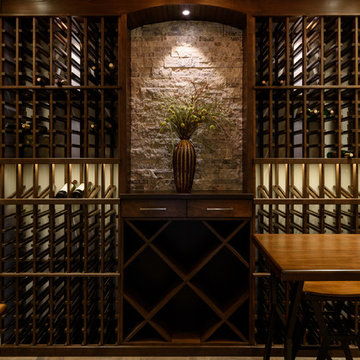
Jesse L. Young Photography
Exemple d'une petite cave à vin tendance avec un sol en carrelage de porcelaine, des casiers losange et un sol gris.
Exemple d'une petite cave à vin tendance avec un sol en carrelage de porcelaine, des casiers losange et un sol gris.
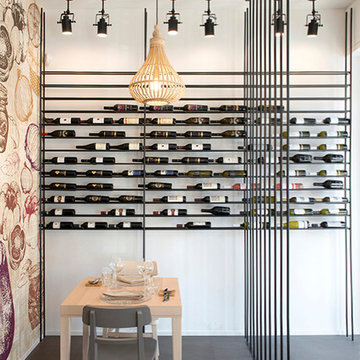
La progettazione del ristornate C'Esco, situato nella splendida cornice di Piazza Zama nella zona di San Giovanni a Roma, nasce dall'esigenza del proprietario di realizzare un luogo che rimanesse impresso nella memoria dei visitatori esattamente come le prelibatezze che si possono gustare al suo interno.
La prospettiva del locale si focalizza sulla grande cucina a vista separata dal resto della sala attraverso una vetrata in ferro.
Sono molti gli elementi che concorrono ad aumentare la profondità dell'ambiente, dalla disposizione dei tavoli ai plenum dell'impianto canalizzato a soffitto fino alla parete laterale rivestita da un'allegra carta da parati rappresentante un trionfo di ortaggi stilizzati.
Sono proprio i colori della wallpaper che guidano il circostante arredo, elegante e minimale ma allo stesso tempo gioioso.
Il rigore delle linee che conducono l'occhio verso la cucina è interrotto dalla moltitudine di lampade a sospensione che articolano e movimentano lo spazio e creano una connessione tra il piano del soffitto e quello dei tavoli.
La sala in cui sono disposti i tavoli è articolata in zone distinte separate da semplici separé realizzati su misura in ferro dalla stessa artigianalità che ha prodotto la retrostante vetrata; tale disposizione aumenta la percezione spaziale senza far perdere la sensazione di intimità indispensabile per aumentare il benessere dei commensali.
Grande attenzione è stata prestata nei confronti dell' acustica, il controsoffitto nasconde al suo interno materiali fonoisolanti che assicurano il benessere durante la cena.
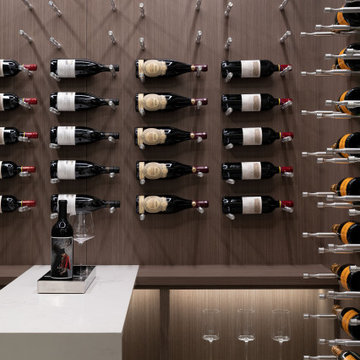
Inspiration pour une petite cave à vin design avec un sol en carrelage de porcelaine, un présentoir et un sol blanc.
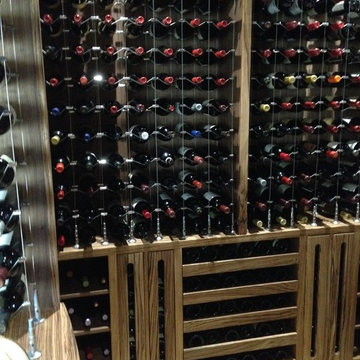
Aménagement d'une grande cave à vin contemporaine avec des casiers, un sol beige et un sol en carrelage de porcelaine.
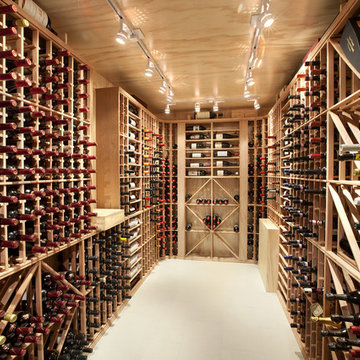
Designer: False Creek Design Group
Photographer: Ema Peter
Idées déco pour une très grande cave à vin contemporaine avec un sol en carrelage de porcelaine et des casiers.
Idées déco pour une très grande cave à vin contemporaine avec un sol en carrelage de porcelaine et des casiers.
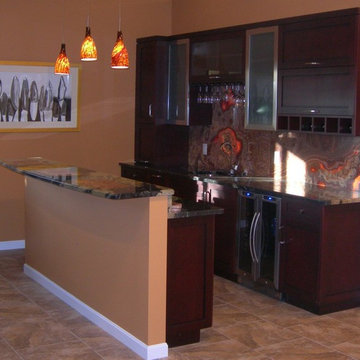
Exemple d'une cave à vin tendance de taille moyenne avec un sol en carrelage de porcelaine et un présentoir.
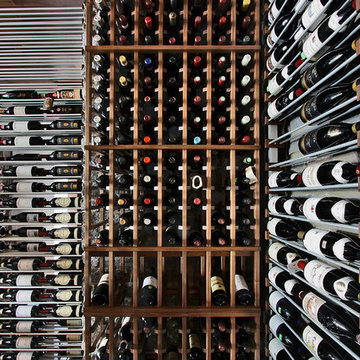
Custom glass and metal wine cellar recessed into an existing wall in the clients dining room.
Cette photo montre une cave à vin tendance de taille moyenne avec un présentoir, un sol en carrelage de porcelaine et un sol gris.
Cette photo montre une cave à vin tendance de taille moyenne avec un présentoir, un sol en carrelage de porcelaine et un sol gris.
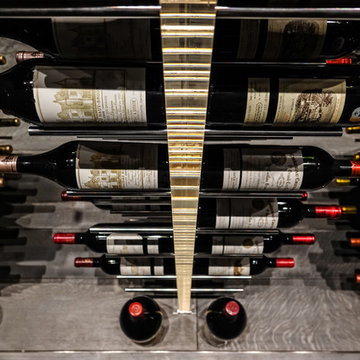
Custom wine room in NYC with acrylic panels and metal floating wine racks,led lighting, and seamless glass entry w stainless steel ceiling
Exemple d'une grande cave à vin tendance avec un sol en carrelage de porcelaine, un présentoir et un sol gris.
Exemple d'une grande cave à vin tendance avec un sol en carrelage de porcelaine, un présentoir et un sol gris.
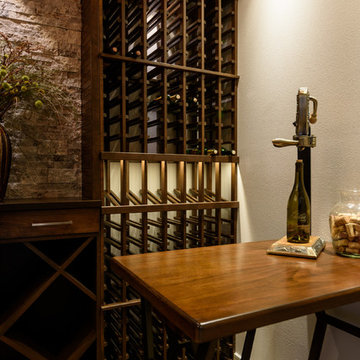
Jesse L. Young Photography
Aménagement d'une petite cave à vin contemporaine avec un sol en carrelage de porcelaine, des casiers losange et un sol gris.
Aménagement d'une petite cave à vin contemporaine avec un sol en carrelage de porcelaine, des casiers losange et un sol gris.
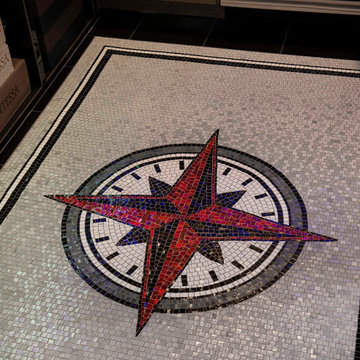
Inspiration pour une cave à vin design de taille moyenne avec un sol en carrelage de porcelaine, des casiers et un sol gris.
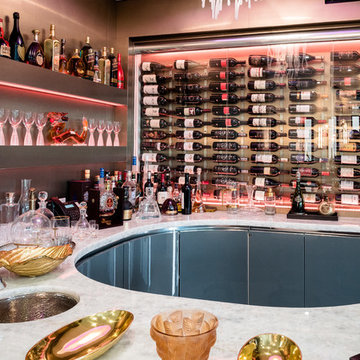
Inspiration pour une grande cave à vin design avec un sol en carrelage de porcelaine, un présentoir et un sol blanc.
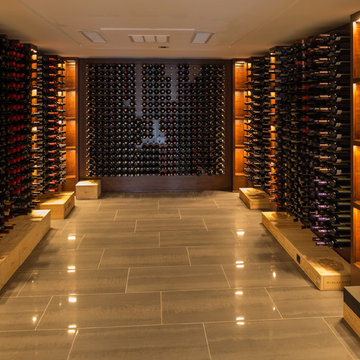
Idée de décoration pour une grande cave à vin design avec un sol en carrelage de porcelaine, des casiers et un sol gris.
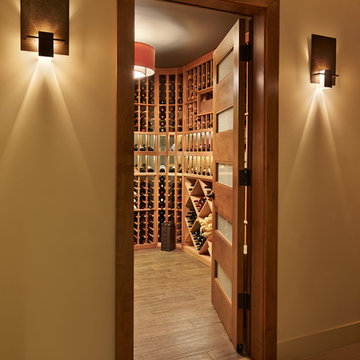
Benjamin Benschneider- Seattle, WA
Vuecrest house, Bellevue, Washington. Image license: Bristal Design Group and Design Guild Homes© Copyright 2015 Benjamin Benschneider All Rights Reserved. Usage may be arranged by contacting Benjamin Benschneider Photography. Email: bbenschneider@comcast.net or phone: 206-789-5973
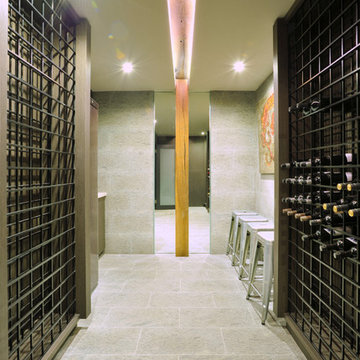
Réalisation d'une cave à vin design avec un sol en carrelage de porcelaine et des casiers.
7