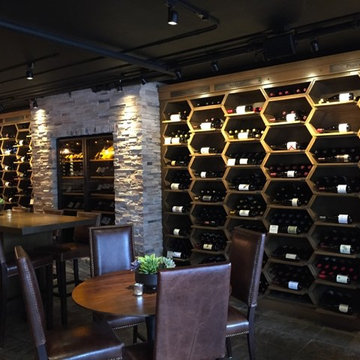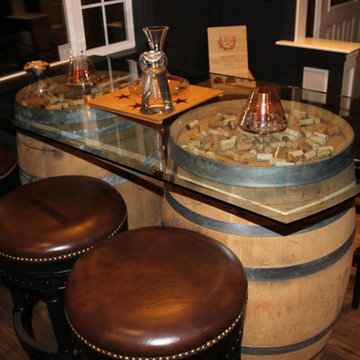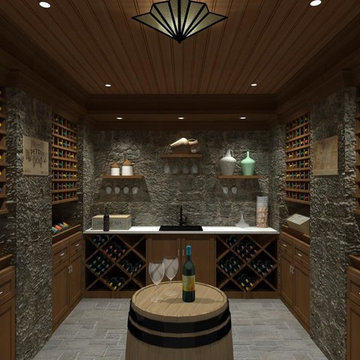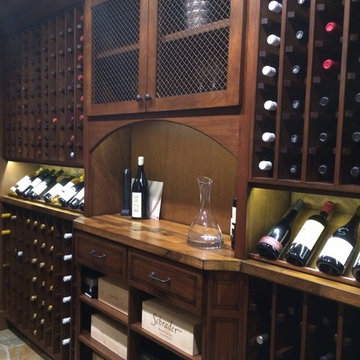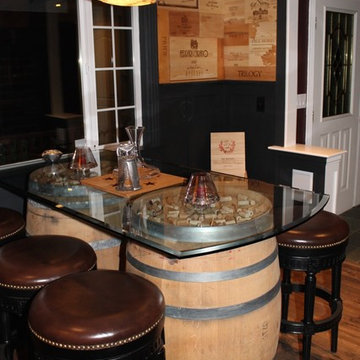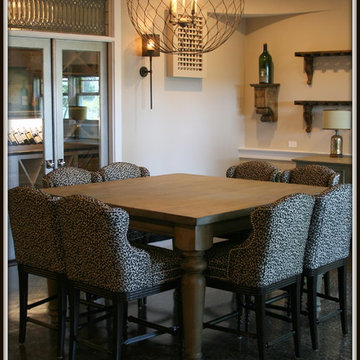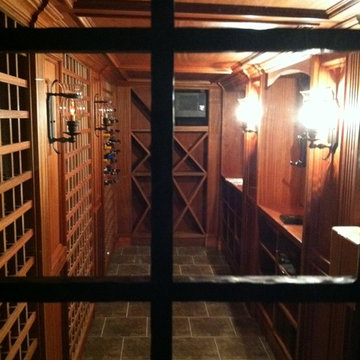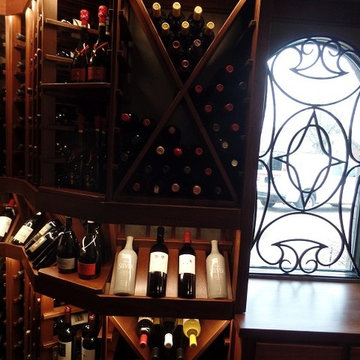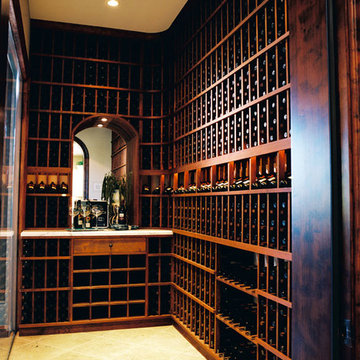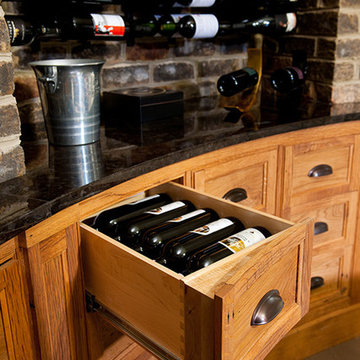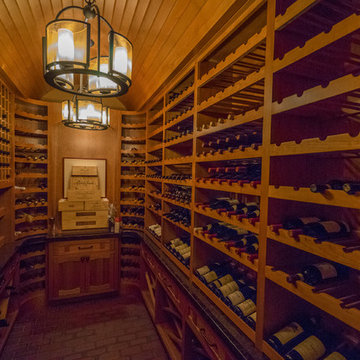Idées déco de caves à vin craftsman noires
Trier par :
Budget
Trier par:Populaires du jour
61 - 80 sur 214 photos
1 sur 3
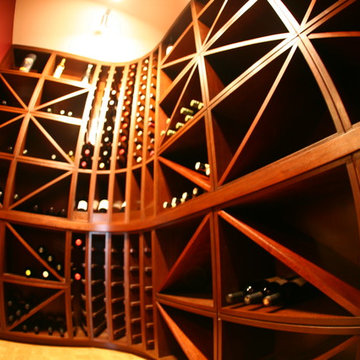
Inspiration pour une cave à vin craftsman de taille moyenne avec un sol en bois brun et des casiers losange.
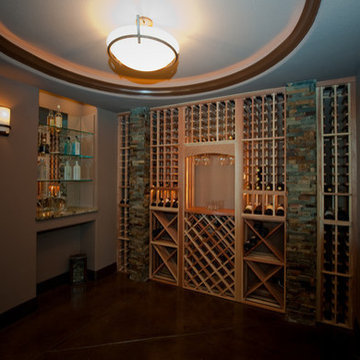
Our design team focused on meeting the clients goal to create a fun family space that met the needs of the entire family. With children ranging from toddler to teen, and an emphasis on home entertaining this open floor plan met those goals. The large circular wine room serves as the focal point of a large sit down bar located just off the large recreation room. With a large fitness area and play room this basement offers something for every member of the family.
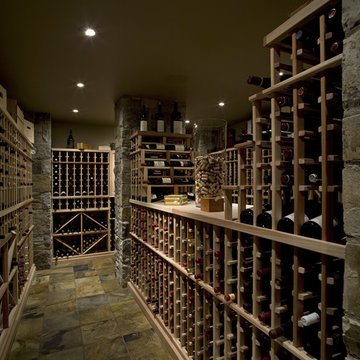
Roger Brooks Photography
Inspiration pour une cave à vin craftsman de taille moyenne avec des casiers et un sol vert.
Inspiration pour une cave à vin craftsman de taille moyenne avec des casiers et un sol vert.
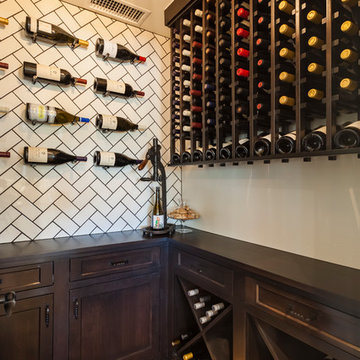
Utility meets aesthetics in this luxurious wine closet. This room deftly houses an expansive wine collection with a tasting room feel that is inviting enough to spend time in. DeWils cashmere shaker cabinets offer plenty of storage and double as a smart serving area. The white herringbone back splash makes a lively feature wall behind a display of anodized bottle pegs, and the warm hickory wood floors soften the space.
Photographer: J.R. Maddox
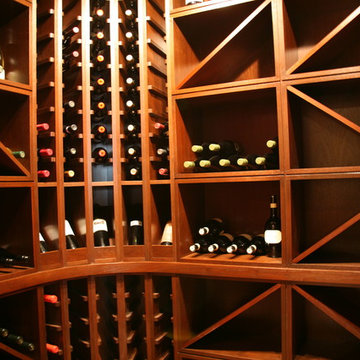
Cette image montre une cave à vin craftsman de taille moyenne avec un sol en bois brun et des casiers losange.
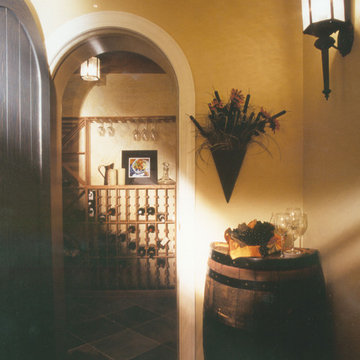
Not visible from the road, this house appears to be a modest one and half story craftsman style, but is actually sited at the top edge of a very steep slope, creating a two story rear elevation. The site allowed the lower level to be used as a Media/Game Room, Guest Bedroom, and Art Studio for creating some of the stained glass that embellishes some of the windows.
The grotto wine cellar, complete with straw plaster walls, is located within the naturally cool concrete walls below the front porch. A large state-of-the-art kitchen allows the owners to invite friends for cooking classes and hold traditional Shabbat dinners. The Family Room, which opens from the kitchen behind the reading nook, fl anked by the craftsman style columns, steps down allowing views down the slope. A deck and screen porch are extensions of the eat in kitchen and large yet cozy, dining room, allowing for casual dining and views to the picnic area by the stream.
Photography: Anne Gummerson
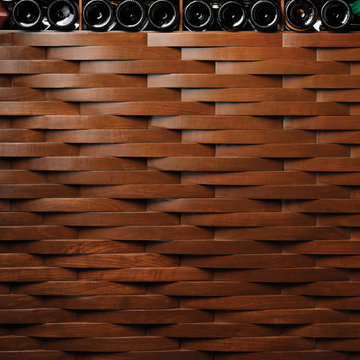
ANN SACKS Network 7-3/8" x 31-1/4" offset curve wood field in burnt sepia – walnut
Idée de décoration pour une cave à vin craftsman.
Idée de décoration pour une cave à vin craftsman.
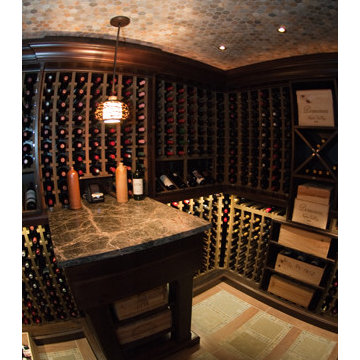
The ceiling in this wine cellar is hexagonal slate that matches the smaller slate mosaic in the border of the floor pattern. Kota green tile and porcelain wood stripe tile complete the floor pattern. Photo by Split Second Photography
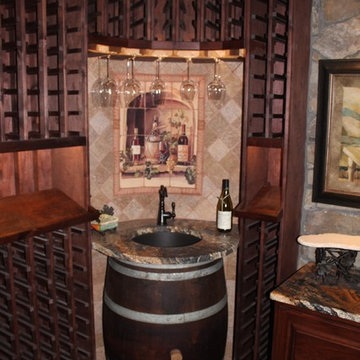
“Big Daddy Construction & Design" is a full service construction company with seasoned leadership and over 20 years of contracting experience in the Phoenix area. “Big Daddy” offers it's services as a viable alternative to business as usual in Arizona’s construction industry.
Idées déco de caves à vin craftsman noires
4
