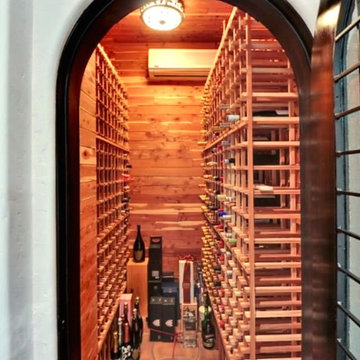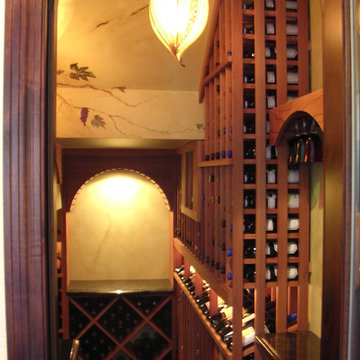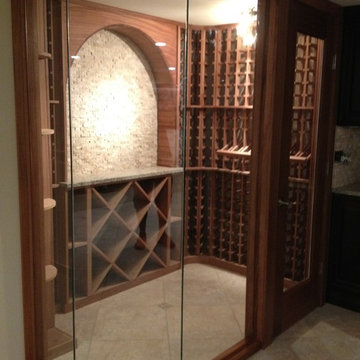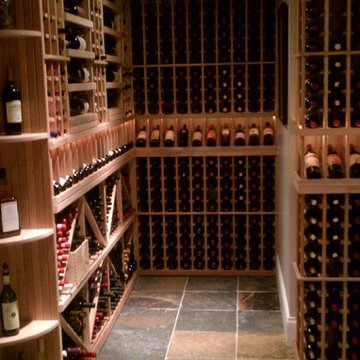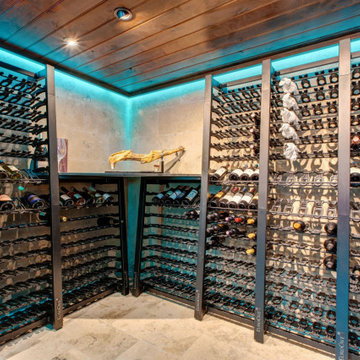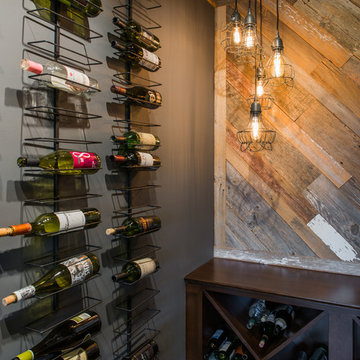Idées déco de caves à vin craftsman
Trier par:Populaires du jour
21 - 40 sur 1 278 photos
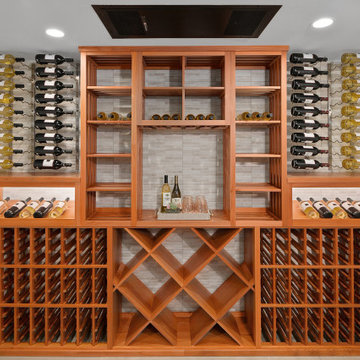
Wine display for over 100 bottles.
Idée de décoration pour une grande cave à vin craftsman avec un présentoir.
Idée de décoration pour une grande cave à vin craftsman avec un présentoir.
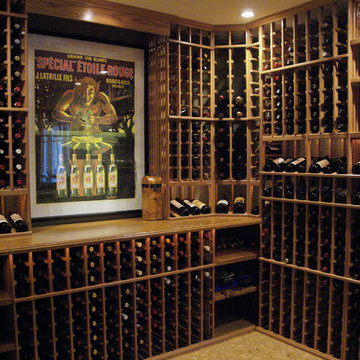
Kacie Young
Inspiration pour une cave à vin craftsman de taille moyenne avec des casiers.
Inspiration pour une cave à vin craftsman de taille moyenne avec des casiers.
Trouvez le bon professionnel près de chez vous
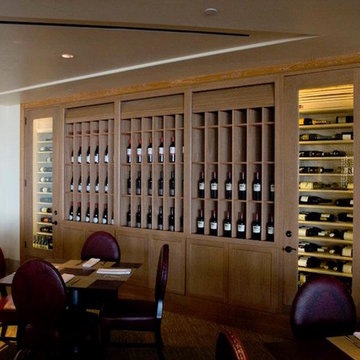
Idée de décoration pour une cave à vin craftsman de taille moyenne avec un sol en bois brun, un présentoir et un sol marron.
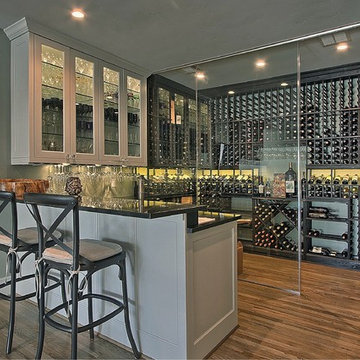
Beutiful wine glass cellar is a great way to showcase wine and entertain guests. Photo by Sam Stanton.
Réalisation d'une cave à vin craftsman de taille moyenne avec un sol en bois brun.
Réalisation d'une cave à vin craftsman de taille moyenne avec un sol en bois brun.
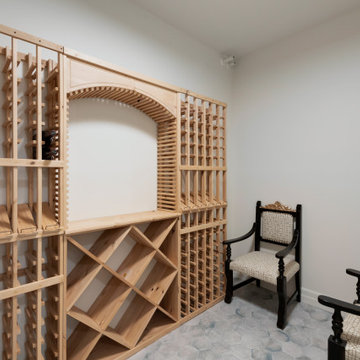
Built in the iconic neighborhood of Mount Curve, just blocks from the lakes, Walker Art Museum, and restaurants, this is city living at its best. Myrtle House is a design-build collaboration with Hage Homes and Regarding Design with expertise in Southern-inspired architecture and gracious interiors. With a charming Tudor exterior and modern interior layout, this house is perfect for all ages.
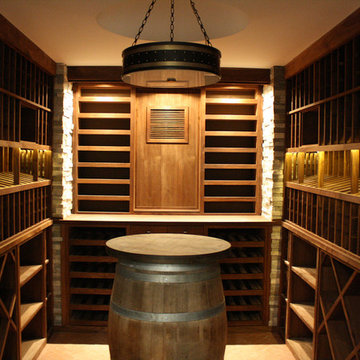
Exemple d'une cave à vin craftsman de taille moyenne avec un sol en brique et des casiers.
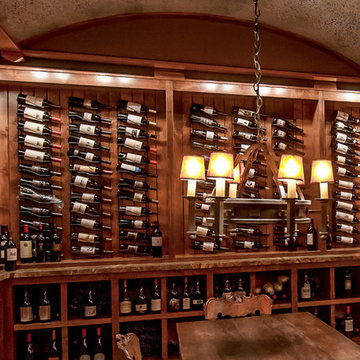
A beautiful Mediterranean style wine cellar with wall wine storage, stone floors and walls, and wood cabinetry. Custom Craftsman style chandeliers and wall sconces illuminate the space.
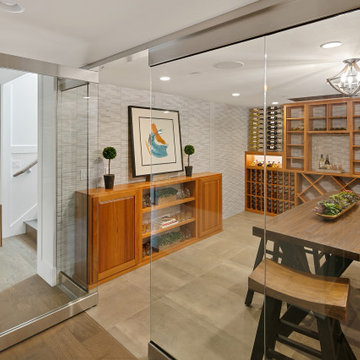
Wine display and tasting room.
Idées déco pour une grande cave à vin craftsman avec un sol en carrelage de céramique, un présentoir et un sol gris.
Idées déco pour une grande cave à vin craftsman avec un sol en carrelage de céramique, un présentoir et un sol gris.
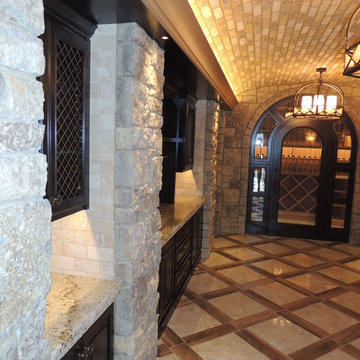
Idées déco pour une très grande cave à vin craftsman avec un sol en marbre, des casiers et un sol multicolore.
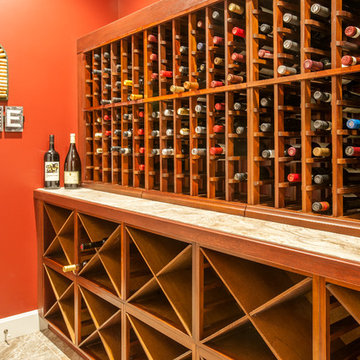
Idée de décoration pour une petite cave à vin craftsman avec un sol en carrelage de céramique, des casiers losange et un sol beige.
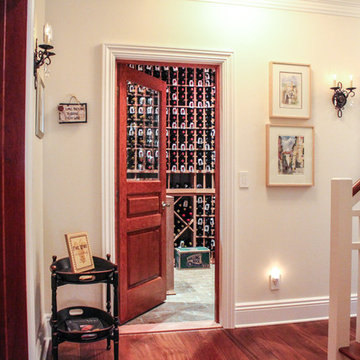
Your dream wine room is just down the hall with Baine Contracting. This beautiful space greets you with a 2 3/4 inch cherry door from Sherman Millwork. Meticulously finished by Oceanside Painting, this door also features custom insulated, beveled glass from Carlson's Glass. Life's too short to drink cheap wine and your space is to important to not choose Baine.
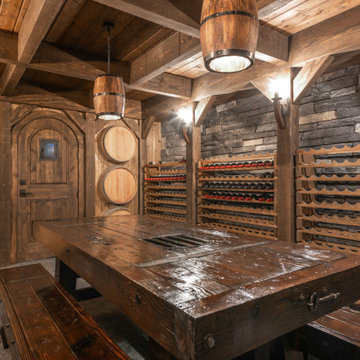
Completed in 2019, this is a home we completed for client who initially engaged us to remodeled their 100 year old classic craftsman bungalow on Seattle’s Queen Anne Hill. During our initial conversation, it became readily apparent that their program was much larger than a remodel could accomplish and the conversation quickly turned toward the design of a new structure that could accommodate a growing family, a live-in Nanny, a variety of entertainment options and an enclosed garage – all squeezed onto a compact urban corner lot.
Project entitlement took almost a year as the house size dictated that we take advantage of several exceptions in Seattle’s complex zoning code. After several meetings with city planning officials, we finally prevailed in our arguments and ultimately designed a 4 story, 3800 sf house on a 2700 sf lot. The finished product is light and airy with a large, open plan and exposed beams on the main level, 5 bedrooms, 4 full bathrooms, 2 powder rooms, 2 fireplaces, 4 climate zones, a huge basement with a home theatre, guest suite, climbing gym, and an underground tavern/wine cellar/man cave. The kitchen has a large island, a walk-in pantry, a small breakfast area and access to a large deck. All of this program is capped by a rooftop deck with expansive views of Seattle’s urban landscape and Lake Union.
Unfortunately for our clients, a job relocation to Southern California forced a sale of their dream home a little more than a year after they settled in after a year project. The good news is that in Seattle’s tight housing market, in less than a week they received several full price offers with escalator clauses which allowed them to turn a nice profit on the deal.
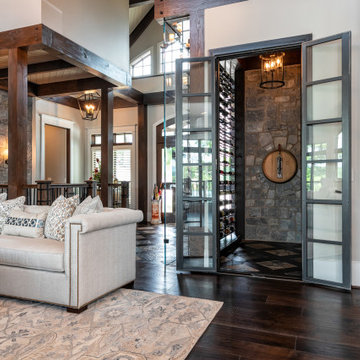
A stunning center dormer with arched window and decorative wood brackets cap the entry to this extraordinary hillside estate home plan. Exposed wood beams enhance the magnificent cathedral ceilings of the foyer, great room, dining room, master bedroom and screened porch, while ten-foot ceilings top the remainder of the first floor. The great room takes in scenic rear views through a wall of windows shared by the media/rec room. Fireplaces add warmth and ambience to the great room, media/rec room, screened porch and the master suite's study/sitting. The kitchen is complete with its center island cook-top, pantry and ample room for two or more cooks. A three-and-a-half-car garage allows space for storage or a golf cart.
Idées déco de caves à vin craftsman
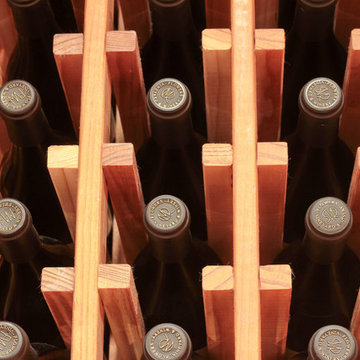
Matthew Anello blueskymedia.com
Cette photo montre une cave à vin craftsman.
Cette photo montre une cave à vin craftsman.
2
