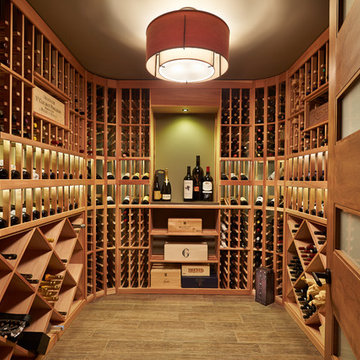Idées déco de caves à vin de couleur bois avec un sol marron
Trier par :
Budget
Trier par:Populaires du jour
21 - 40 sur 111 photos
1 sur 3
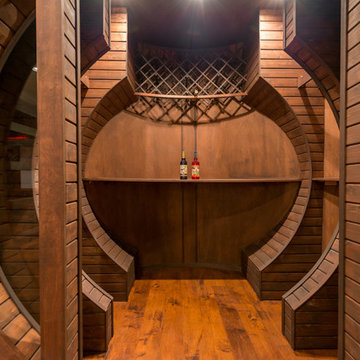
Idée de décoration pour une cave à vin design de taille moyenne avec un sol en bois brun, des casiers et un sol marron.
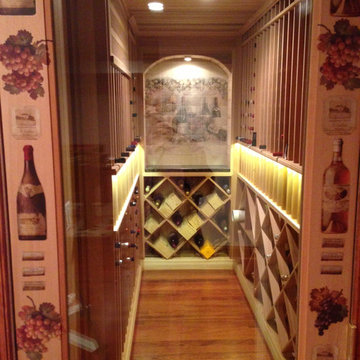
Baltic Leisure created this wine cellar which utilizes a long and narrow space and turned it into an eye catching wine cellar!
Aménagement d'une cave à vin classique de taille moyenne avec un sol en bois brun, des casiers et un sol marron.
Aménagement d'une cave à vin classique de taille moyenne avec un sol en bois brun, des casiers et un sol marron.
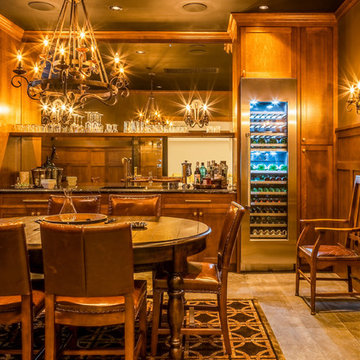
Colin Perry
Aménagement d'une grande cave à vin classique avec un sol en bois brun, un présentoir et un sol marron.
Aménagement d'une grande cave à vin classique avec un sol en bois brun, un présentoir et un sol marron.
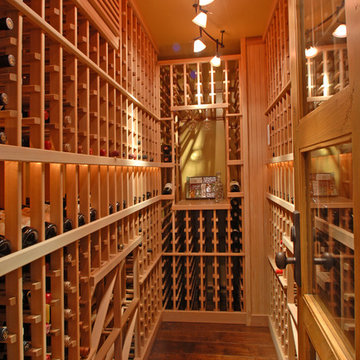
Cette image montre une grande cave à vin craftsman avec parquet foncé, des casiers et un sol marron.
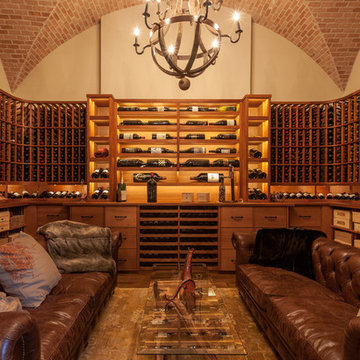
Connie Anderson Photography
Réalisation d'une cave à vin méditerranéenne avec un présentoir et un sol marron.
Réalisation d'une cave à vin méditerranéenne avec un présentoir et un sol marron.
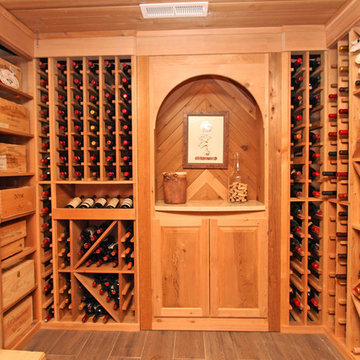
T&T Photos
Cette image montre une grande cave à vin traditionnelle avec un sol en bois brun, des casiers et un sol marron.
Cette image montre une grande cave à vin traditionnelle avec un sol en bois brun, des casiers et un sol marron.
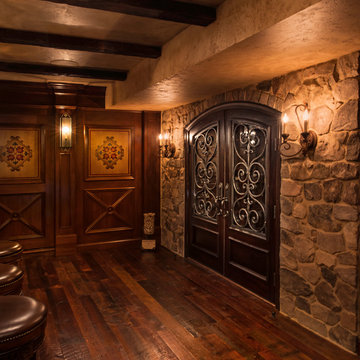
Mary Parker Architectural Photography
Aménagement d'une cave à vin classique de taille moyenne avec parquet foncé, des casiers et un sol marron.
Aménagement d'une cave à vin classique de taille moyenne avec parquet foncé, des casiers et un sol marron.
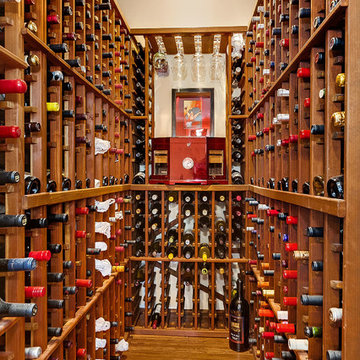
Idées déco pour une cave à vin craftsman de taille moyenne avec un sol en bois brun, des casiers et un sol marron.
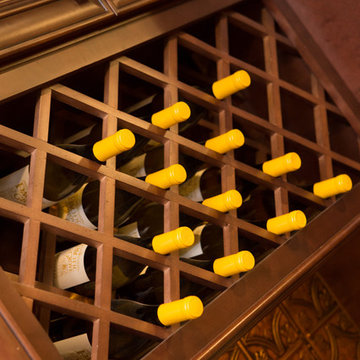
Chris and Sofia of Arlington Heights knew when they purchased their home that they would finish the basement. They needed a space for the kids to hang out, for family and friends to stay, and to have a better space for hosting holidays and parties. The dark unfinished space went mostly unused for three years, but once their kids reached the ideal age for use of a well-built basement, they moved ahead with their plan.
“The old basement was dark and cold, and the kids came down and played, but they didn’t like it. The new space is like a whole other house, so we have this space for family game nights and for watching games or Super Bowl parties,” Chris said.
The couple found Advance Design Studio through a friend who had their entire home renovated by the remodeling company. After the initial meeting and visiting the showroom, Chris and Sofia were positive that Advance Design was the company that could best turn their unfinished basement into a family friendly space for everyone to enjoy.
“We really liked the showroom, we liked being able to choose all of those finishes and meet with them in one place,” Chris said.
A Custom Space for a Family with Multiple Needs
The project began with a fireplace focal point complete with an amazing entertainment wall, a fantastic full kitchen complete with every amenity, and a brand new full bath. The new basement truly has a space for everyone. If the kids want to watch a movie and hang out on the couch they can, if family wants to play games and have a pizza party on the large island they can, and if guests want to stay over night on the pull-out sofa they can enjoy the entire private “suite” complete with a full bath. It is the true definition of a multifunctional basement.
The stunning, full kitchen is the highlight of this now bright and airy basement. You walk down the stairs and are immediately impressed with the detailed metal tile work on the ceiling, bringing to mind the classic feel of a comfortable old pub. Cherry Merlot cabinets provide a rich contrast against the soft neutral walls and the contrasting copper tin ceiling tile and backsplash. Rich Santa Cecelia granite countertops pair nicely with timeless stonework on the outer walls.
The island is large enough to provide a more than adequate entertaining space, and provides plenty of both seating and storage. The well-appointed kitchen houses a regular size refrigerator, a full size oven for pizza parties and cookie baking anytime, a microwave oven as well as complete sink and trash set up. One could easily do without a home kitchen forever in this generously designed secondary space!
The fireplace and buffet wall seating area is the ideal place to watch movies or sporting events. The coordinating stonework on the fireplace flows throughout the basement, and a burnt orange accent wall brings color and warmth to otherwise ordinary basement space. The Elite Merlot media buffet compliments the kitchen as well as provides storage and a unique functional display option, giving this part of the basement a sophisticated, yet functional feel.
The full bath is complete with a unique furniture style cherry DuraSupreme vanity and matching custom designed mirror. The weathered look to the cabinets and mirror give the bathroom some earthy texture as does the stone floor in the walk-in shower. Soft blue makes the space a spa-like mini retreat, and the handsome wall to wall tile and granite speak luxury at every corner.
Advance Design added clever custom storage spaces to take advantage of otherwise wasted corners. They built a custom mudroom for the kids to house their sports equipment and a handy built in bench area with basket pull outs for a custom home gym. “They were able to custom fit this second mudroom with the lockers and the bench, they were able to custom build that, so the kids could store all of their equipment down here for the sports that they are in,” Chris said.
They Got The Amazing Space They Had Envisioned for Years!
The basement Chris and Sofia had envisioned had come to life in a few short months of planning, design and construction, just a perfect fit in the summer months. Advance Design Studio was able to design and build a custom, multifunctional space that the whole family can enjoy. “I would recommend Advance Design because of the showroom, because of the cleanliness on the jobsite and the professionalism, combined with Christine’s design side as well as Todd’s builder’s side - it’s nice to have it all together,” reminisced Chris after the project was complete.
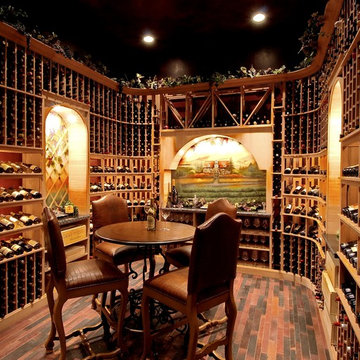
Innovative Wine Cellar Designs is the nation’s leading custom wine cellar design, build, installation and refrigeration firm.
As a wine cellar design build company, we believe in the fundamental principles of architecture, design, and functionality while also recognizing the value of the visual impact and financial investment of a quality wine cellar. By combining our experience and skill with our attention to detail and complete project management, the end result will be a state of the art, custom masterpiece. Our design consultants and sales staff are well versed in every feature that your custom wine cellar will require.
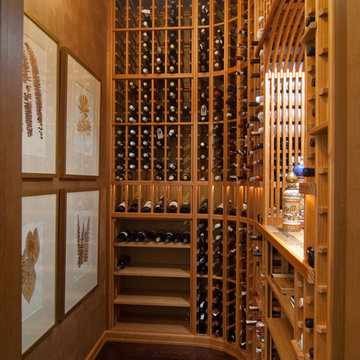
Bobby Cunningham
Cette photo montre une petite cave à vin chic avec parquet foncé, des casiers et un sol marron.
Cette photo montre une petite cave à vin chic avec parquet foncé, des casiers et un sol marron.
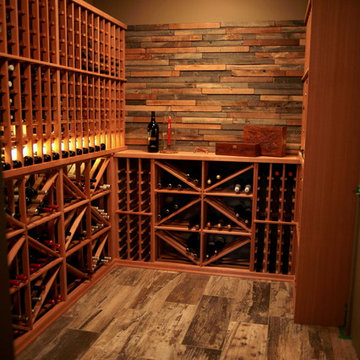
Wood wine racks combine with a beautiful reclaimed wood feature wall and wood floors to give this cellar a very earthy, warm look and feel.
Photo Credit: Jared Horst
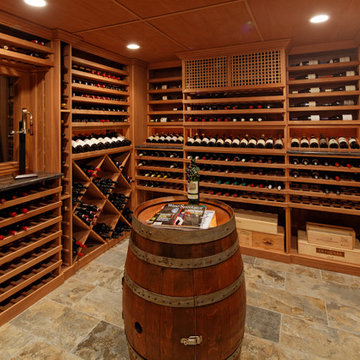
This custom designed wine cellar is complete with mahogany racking, dispaly rows for large bottles with indirect display lighting highlighting the bottles, a wine barrel and tasting counter with granite top. This cellar holds upwards of 1300 bottles.
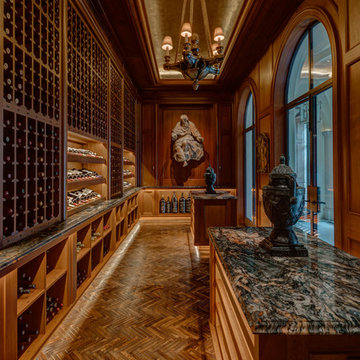
Fifteen hundred bottle capacity Wine Room designed and fabricated by our millworker in mahogany. Gold leaf coved ceiling, end grain herringbone walnut floor and computerized inventory system.
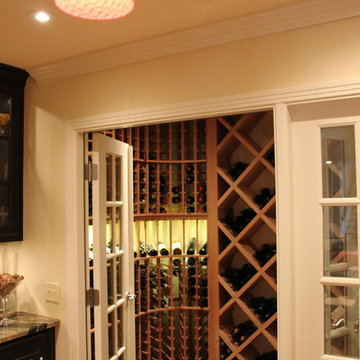
This project was a 6,800 square foot addition to a 1950s ranch home in Amarillo and it’s loaded with character. The remodeled spaces include new bedrooms, bathrooms, a kitchen, bar, wine room and other living areas. There are some very unique touches found in this remodel such as the custom stained glass windows of the homeowner’s family crest.
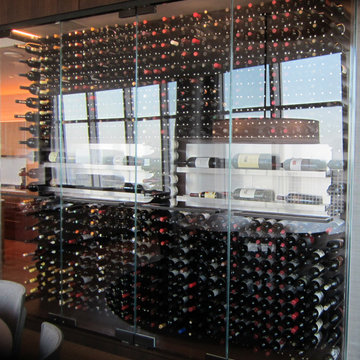
In this photo, you can see that the compact wine cellar has seamless glass doors and walls, which provide a clear view of the client's wine collection.
The bottles are cradled in stainless steel rods. This wine storage system is space-savvy, easy to install, and elegant.
Take a video tour of this project: https://www.youtube.com/watch?v=YL-NwzmTZA4
Wine Cellar Specialists
1134 Commerce Drive
Richardson 75081
+1 (972) 454-0480
info@winecellarspec.com
http://www.winecellarspec.com/free-3d-drawing/
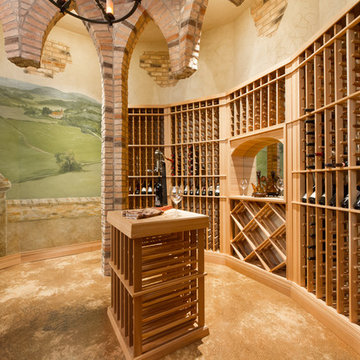
Bayer Creative Imaging
Aménagement d'une cave à vin méditerranéenne avec des casiers et un sol marron.
Aménagement d'une cave à vin méditerranéenne avec des casiers et un sol marron.
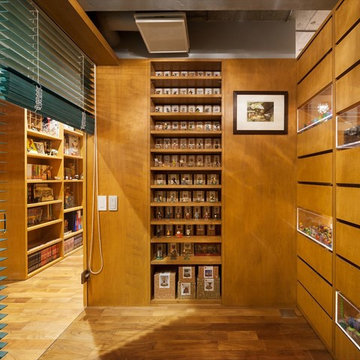
マンションリノベーション Photo:Takumi Ota
Exemple d'une cave à vin moderne avec un sol en bois brun et un sol marron.
Exemple d'une cave à vin moderne avec un sol en bois brun et un sol marron.
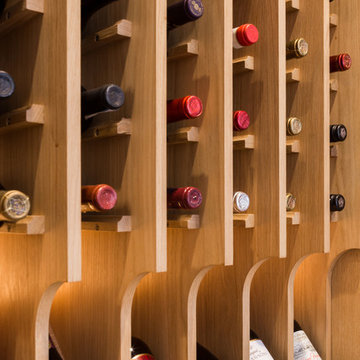
Wine Store
www.johnevansdesign.com
(Photography by Billy Bolton)
Cette photo montre une grande cave à vin nature avec parquet clair, un présentoir et un sol marron.
Cette photo montre une grande cave à vin nature avec parquet clair, un présentoir et un sol marron.
Idées déco de caves à vin de couleur bois avec un sol marron
2
