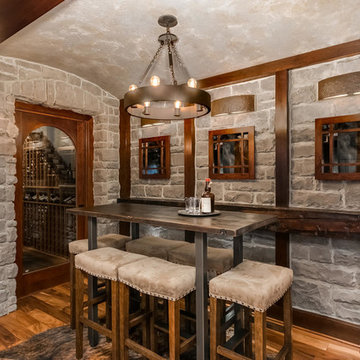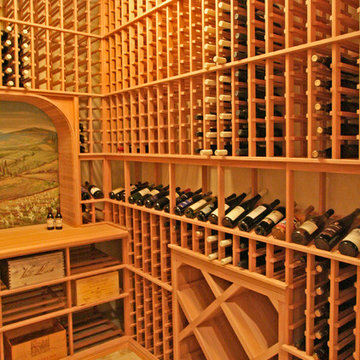Idées déco de caves à vin de couleur bois
Trier par :
Budget
Trier par:Populaires du jour
1 - 20 sur 147 photos
1 sur 3
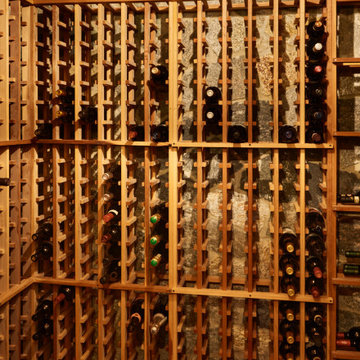
Originally designed by renowned architect Miles Standish, a 1960s addition by Richard Wills of the elite Royal Barry Wills architecture firm - featured in Life Magazine in both 1938 & 1946 for his classic Cape Cod & Colonial home designs - added an early American pub w/ beautiful pine-paneled walls, full bar, fireplace & abundant seating as well as a country living room.
We Feng Shui'ed and refreshed this classic design, providing modern touches, but remaining true to the original architect's vision.
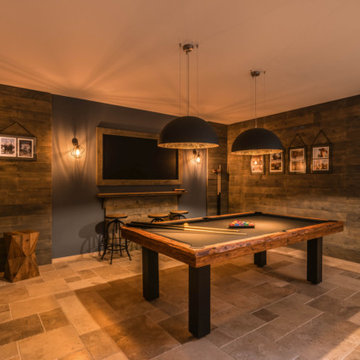
Cantina con zona biliardo, rivestimento parietale con assi di legno invecchiato, pareti blu, pavimento in travertino
Exemple d'une très grande cave à vin méditerranéenne.
Exemple d'une très grande cave à vin méditerranéenne.
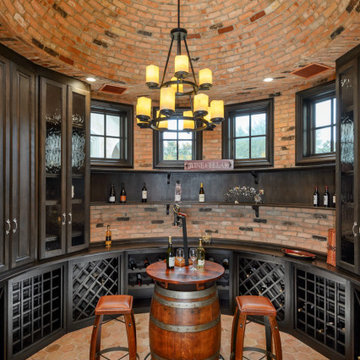
Wine Cellar
Inspiration pour une cave à vin traditionnelle de taille moyenne avec tomettes au sol, des casiers et un sol orange.
Inspiration pour une cave à vin traditionnelle de taille moyenne avec tomettes au sol, des casiers et un sol orange.
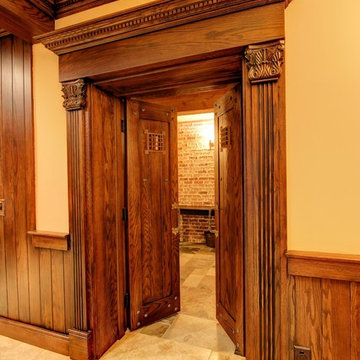
Entrance into basement wine cellar.
Catherine Augestad, Fox Photograhy, Marietta, GA
Inspiration pour une très grande cave à vin traditionnelle avec un sol en ardoise.
Inspiration pour une très grande cave à vin traditionnelle avec un sol en ardoise.
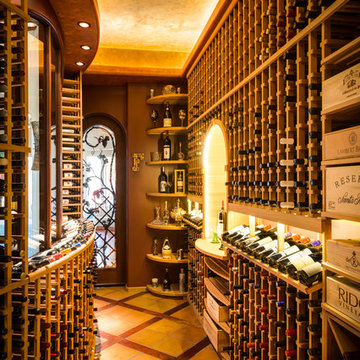
Exemple d'une très grande cave à vin tendance avec un sol en carrelage de céramique et des casiers.
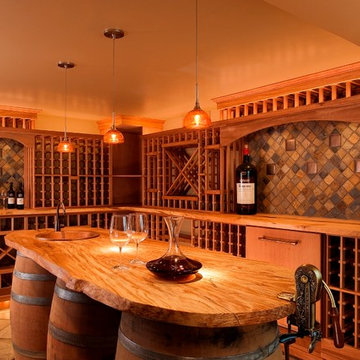
A mix of racking, display and large format storage. Low voltage lighting maintains temperature.
Inspiration pour une grande cave à vin chalet avec un sol en ardoise et des casiers.
Inspiration pour une grande cave à vin chalet avec un sol en ardoise et des casiers.
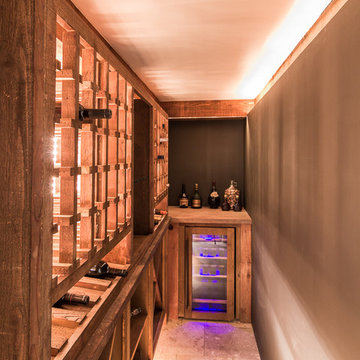
This rustic wine cellar was carved out of space left by the old stairwell location. The wood is re-claimed cedar
Réalisation d'une cave à vin chalet de taille moyenne avec un sol en travertin et un sol beige.
Réalisation d'une cave à vin chalet de taille moyenne avec un sol en travertin et un sol beige.
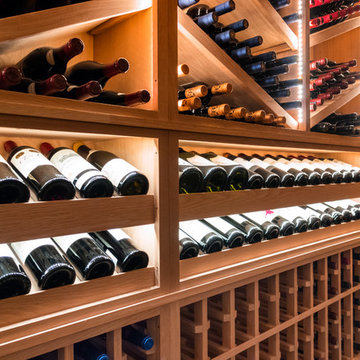
Custom wine cellar and tasting room with butlers pantry...wine racks and coffer ceiling are made of white oak and the butlers pantry cabinets are black walnut. Seamless glass divides the two spaces and we did brick on the ceiling in both the tasting room and wine cellar.
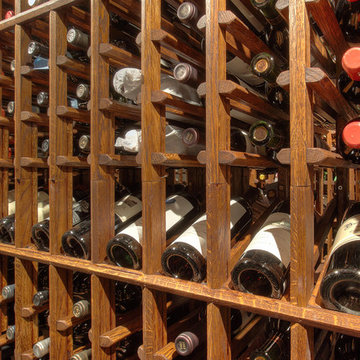
Idée de décoration pour une petite cave à vin tradition avec un sol en ardoise et des casiers.
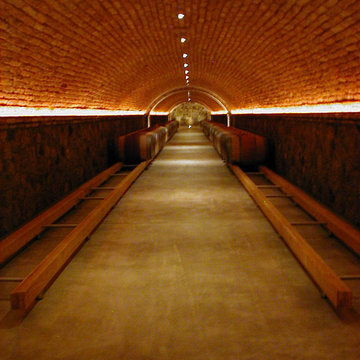
Sasha Butler
Aménagement d'une très grande cave à vin classique avec sol en béton ciré et un sol gris.
Aménagement d'une très grande cave à vin classique avec sol en béton ciré et un sol gris.
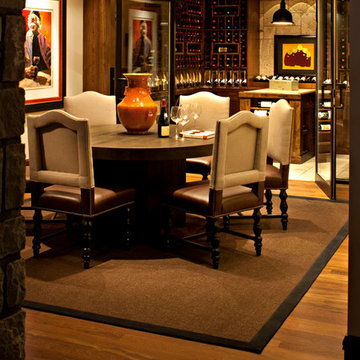
Inspiration pour une grande cave à vin chalet avec un sol en bois brun et un présentoir.
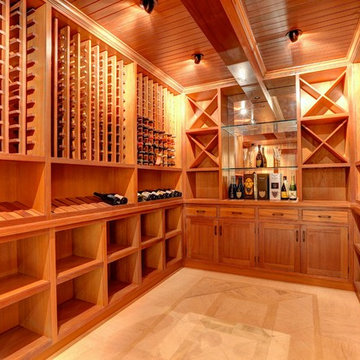
A seamless combination of traditional with contemporary design elements. This elegant, approx. 1.7 acre view estate is located on Ross's premier address. Every detail has been carefully and lovingly created with design and renovations completed in the past 12 months by the same designer that created the property for Google's founder. With 7 bedrooms and 8.5 baths, this 7200 sq. ft. estate home is comprised of a main residence, large guesthouse, studio with full bath, sauna with full bath, media room, wine cellar, professional gym, 2 saltwater system swimming pools and 3 car garage. With its stately stance, 41 Upper Road appeals to those seeking to make a statement of elegance and good taste and is a true wonderland for adults and kids alike. 71 Ft. lap pool directly across from breakfast room and family pool with diving board. Chef's dream kitchen with top-of-the-line appliances, over-sized center island, custom iron chandelier and fireplace open to kitchen and dining room.
Formal Dining Room Open kitchen with adjoining family room, both opening to outside and lap pool. Breathtaking large living room with beautiful Mt. Tam views.
Master Suite with fireplace and private terrace reminiscent of Montana resort living. Nursery adjoining master bath. 4 additional bedrooms on the lower level, each with own bath. Media room, laundry room and wine cellar as well as kids study area. Extensive lawn area for kids of all ages. Organic vegetable garden overlooking entire property.
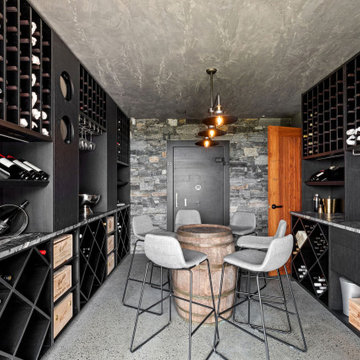
Wine Cellar
Réalisation d'une cave à vin design de taille moyenne avec sol en béton ciré, un sol gris et un présentoir.
Réalisation d'une cave à vin design de taille moyenne avec sol en béton ciré, un sol gris et un présentoir.

Bourbon and wine room featuring custom hickory cabinetry, antique mirror, black handmade tile backsplash, raised paneling, and Italian paver tile.
Réalisation d'une grande cave à vin champêtre avec un sol en travertin, un sol beige et des casiers losange.
Réalisation d'une grande cave à vin champêtre avec un sol en travertin, un sol beige et des casiers losange.
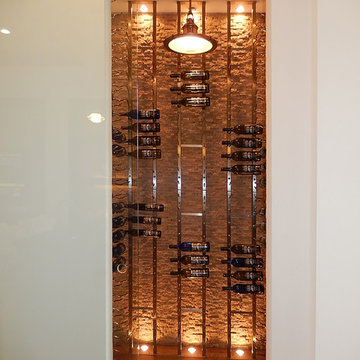
This wine cellar in a model home features floor to ceiling wine holders with cultured stone background wall and lighting on floor and ceiling for accent. The sliding glass door offers temperature control and provides a great look. Arthur Rutenberg Homes
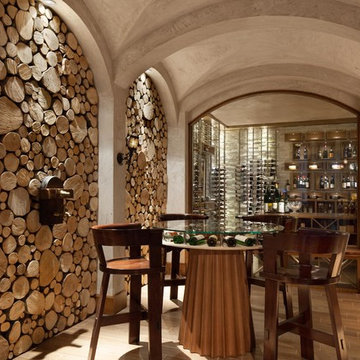
Photo Credit - Lori Hamilton
Exemple d'une très grande cave à vin méditerranéenne avec des casiers et parquet clair.
Exemple d'une très grande cave à vin méditerranéenne avec des casiers et parquet clair.
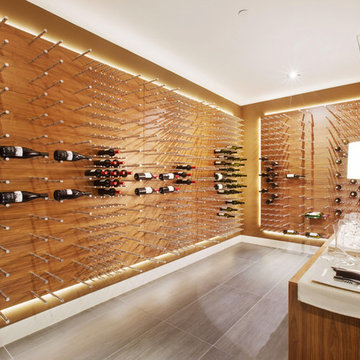
Custom peg style wine cellar. Stainless steel pegs with Walnut backing including credenza. Designed and installed in Los Angeles by Heritage Vine Inc
Idée de décoration pour une grande cave à vin design avec un sol en carrelage de porcelaine et des casiers.
Idée de décoration pour une grande cave à vin design avec un sol en carrelage de porcelaine et des casiers.
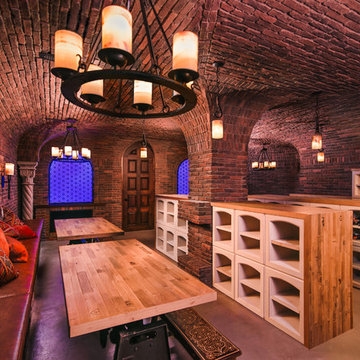
Inspiration pour une très grande cave à vin méditerranéenne avec sol en béton ciré, des casiers losange et un sol gris.
Idées déco de caves à vin de couleur bois
1
